Idées déco d'entrées avec une porte double et un sol gris
Trier par :
Budget
Trier par:Populaires du jour
1 - 20 sur 1 267 photos
1 sur 3

Idées déco pour une petite entrée classique avec un vestiaire, un sol en carrelage de porcelaine, une porte double et un sol gris.

standing seam metal roof
Idée de décoration pour un grand hall d'entrée minimaliste avec un mur blanc, un sol en calcaire, une porte double, une porte métallisée et un sol gris.
Idée de décoration pour un grand hall d'entrée minimaliste avec un mur blanc, un sol en calcaire, une porte double, une porte métallisée et un sol gris.

Exemple d'une entrée chic de taille moyenne avec un vestiaire, un mur blanc, parquet clair, une porte double, une porte en bois brun, un sol gris et du lambris.

Idées déco pour un grand hall d'entrée rétro avec un mur gris, un sol en terrazzo, une porte double, une porte en bois brun et un sol gris.
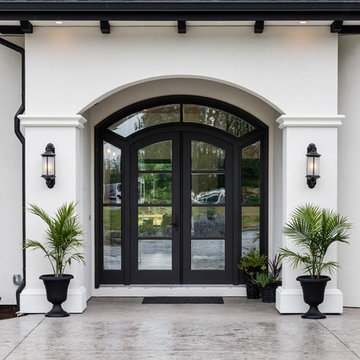
Cette photo montre une porte d'entrée méditerranéenne avec un mur blanc, sol en béton ciré, une porte double, une porte en verre et un sol gris.

Elegant new entry finished with traditional black and white marble flooring with a basket weave border and trim that matches the home’s era.
The original foyer was dark and had an obtrusive cabinet to hide unsightly meters and pipes. Our in-house plumber reconfigured the plumbing to allow us to build a shallower full-height closet to hide the meters and electric panels, but we still gained space to install storage shelves. We also shifted part of the wall into the adjacent suite to gain square footage to create a more dramatic foyer.
Photographer: Greg Hadley
Interior Designer: Whitney Stewart
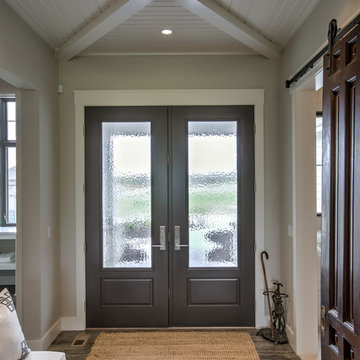
Réalisation d'un hall d'entrée tradition avec un sol en carrelage de porcelaine, une porte double, une porte en verre, un mur gris et un sol gris.
Remodel of Foyer with original John Volk columns
Réalisation d'une porte d'entrée méditerranéenne avec un mur rose, une porte double, une porte en bois brun et un sol gris.
Réalisation d'une porte d'entrée méditerranéenne avec un mur rose, une porte double, une porte en bois brun et un sol gris.
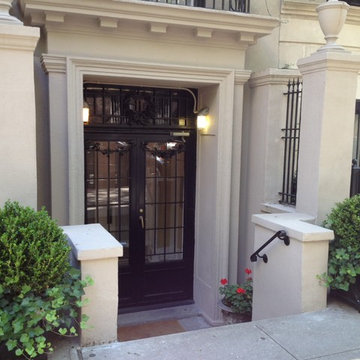
Exemple d'une porte d'entrée chic de taille moyenne avec un mur blanc, sol en béton ciré, une porte double, une porte noire et un sol gris.

www.jacobelleiott.com
Exemple d'une très grande porte d'entrée tendance avec sol en béton ciré, une porte double, une porte en verre et un sol gris.
Exemple d'une très grande porte d'entrée tendance avec sol en béton ciré, une porte double, une porte en verre et un sol gris.
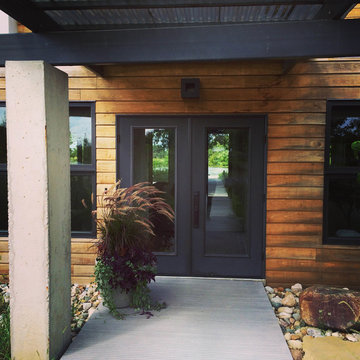
The beauty of this entrance allows you to see the pier that runs through the house and to the pond. Designed and Constructed by John Mast Construction, Photo by Wesley Mast
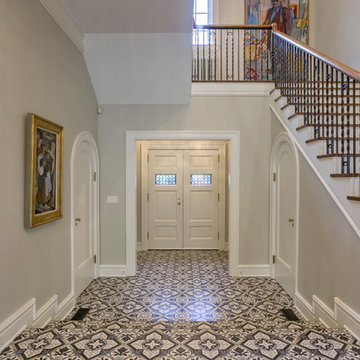
Aménagement d'un hall d'entrée classique avec un mur gris, une porte double, une porte blanche et un sol gris.

The doorway to the beautiful backyard in the lower level was designed with a small, but very handy staging area to accommodate the transition from indoors to out. This custom home was designed and built by Meadowlark Design+Build in Ann Arbor, Michigan. Photography by Joshua Caldwell.

Black onyx rod railing brings the future to this home in Westhampton, New York.
.
The owners of this home in Westhampton, New York chose to install a switchback floating staircase to transition from one floor to another. They used our jet black onyx rod railing paired it with a black powder coated stringer. Wooden handrail and thick stair treads keeps the look warm and inviting. The beautiful thin lines of rods run up the stairs and along the balcony, creating security and modernity all at once.
.
Outside, the owners used the same black rods paired with surface mount posts and aluminum handrail to secure their balcony. It’s a cohesive, contemporary look that will last for years to come.
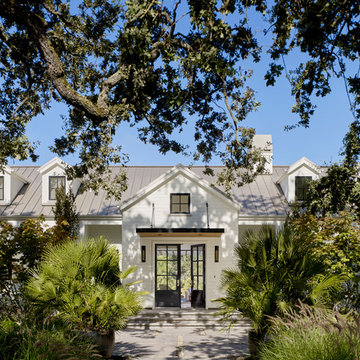
Front entry pierces through the living room across to the pool.
Idées déco pour une porte d'entrée campagne avec un mur blanc, sol en béton ciré, une porte double, une porte en verre et un sol gris.
Idées déco pour une porte d'entrée campagne avec un mur blanc, sol en béton ciré, une porte double, une porte en verre et un sol gris.
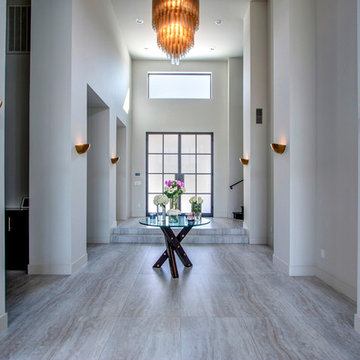
COLLABORATION PROJECT| SHEAR FORCE CONSTRUCTION
Exemple d'un grand hall d'entrée tendance avec un mur gris, sol en béton ciré, une porte double, une porte noire et un sol gris.
Exemple d'un grand hall d'entrée tendance avec un mur gris, sol en béton ciré, une porte double, une porte noire et un sol gris.
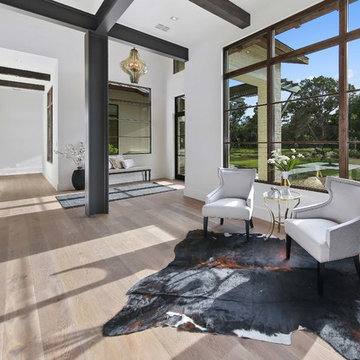
Cordillera Ranch Residence
Builder: Todd Glowka
Designer: Jessica Claiborne, Claiborne & Co too
Photo Credits: Lauren Keller
Materials Used: Macchiato Plank, Vaal 3D Wallboard, Ipe Decking
European Oak Engineered Wood Flooring, Engineered Red Oak 3D wall paneling, Ipe Decking on exterior walls.
This beautiful home, located in Boerne, Tx, utilizes our Macchiato Plank for the flooring, Vaal 3D Wallboard on the chimneys, and Ipe Decking for the exterior walls. The modern luxurious feel of our products are a match made in heaven for this upscale residence.
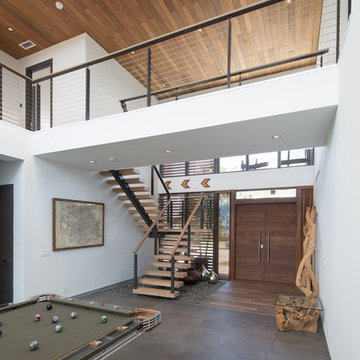
SDH Studio - Architecture and Design
Location: Boca Raton, Florida, USA
Set on a 8800 Sq. Ft. lot in Boca Raton waterway, this contemporary design captures the warmth and hospitality of its owner. A sequence of cantilevering covered terraces provide the stage for outdoor entertaining.
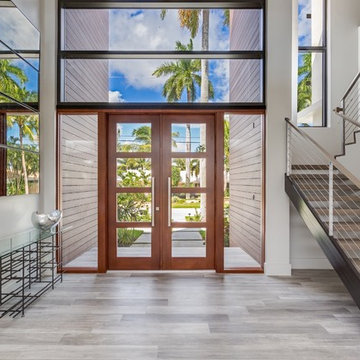
Exemple d'un hall d'entrée moderne de taille moyenne avec un mur blanc, parquet clair, une porte double, une porte en verre et un sol gris.

Embracing the notion of commissioning artists and hiring a General Contractor in a single stroke, the new owners of this Grove Park condo hired WSM Craft to create a space to showcase their collection of contemporary folk art. The entire home is trimmed in repurposed wood from the WNC Livestock Market, which continues to become headboards, custom cabinetry, mosaic wall installations, and the mantle for the massive stone fireplace. The sliding barn door is outfitted with hand forged ironwork, and faux finish painting adorns walls, doors, and cabinetry and furnishings, creating a seamless unity between the built space and the décor.
Michael Oppenheim Photography
Idées déco d'entrées avec une porte double et un sol gris
1