Idées déco d'entrées avec une porte double
Trier par :
Budget
Trier par:Populaires du jour
21 - 40 sur 22 857 photos

Mid-century modern styled black front door.
Inspiration pour une porte d'entrée vintage de taille moyenne avec un mur blanc, sol en béton ciré, une porte double, une porte noire et un sol beige.
Inspiration pour une porte d'entrée vintage de taille moyenne avec un mur blanc, sol en béton ciré, une porte double, une porte noire et un sol beige.
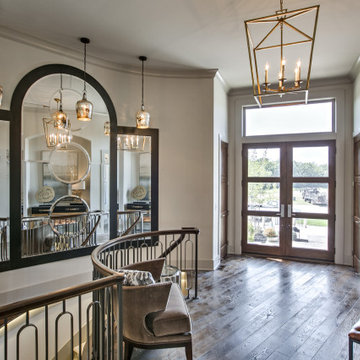
Entry way with large mirrors and hanging pendants
Inspiration pour un hall d'entrée traditionnel de taille moyenne avec un mur gris, une porte double, une porte en bois brun, un sol marron et parquet foncé.
Inspiration pour un hall d'entrée traditionnel de taille moyenne avec un mur gris, une porte double, une porte en bois brun, un sol marron et parquet foncé.

Idée de décoration pour un hall d'entrée design avec un mur vert, une porte double, une porte jaune, un sol blanc et du papier peint.
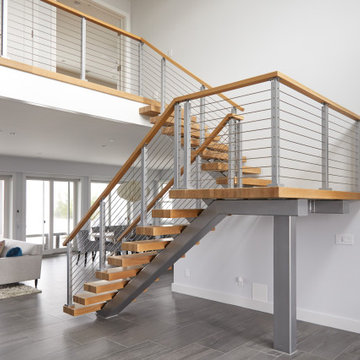
| SWITCHBACK STAIRS |
From Before to After, it's amazing to see vision become a reality.
In Westhampton, New York, a homeowner installed this modern switchback floating staircase to connect two floors. They used a speedboat silver powder coat on both the rod railing and the stair stringer, creating an artistic wash of color.
The homeowner knew that this staircase would be the first thing seen upon entering the house. They had a vision for a defining staircase that would hold the house together. The silver melds nicely with the wooden handrail and thick stair treads. It’s a look that is as sturdy as it is beautiful.
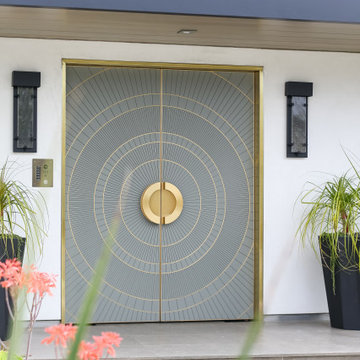
Réalisation d'une porte d'entrée design avec une porte double et une porte grise.
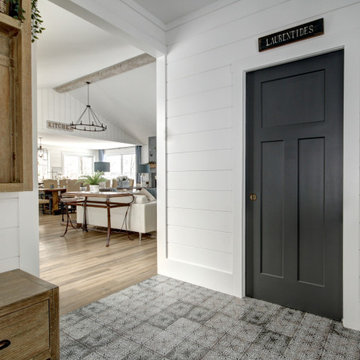
Designer et photographe Lyne Brunet
Réalisation d'une grande entrée champêtre avec un vestiaire, un mur blanc, un sol en carrelage de céramique, une porte double, une porte rouge et un sol blanc.
Réalisation d'une grande entrée champêtre avec un vestiaire, un mur blanc, un sol en carrelage de céramique, une porte double, une porte rouge et un sol blanc.
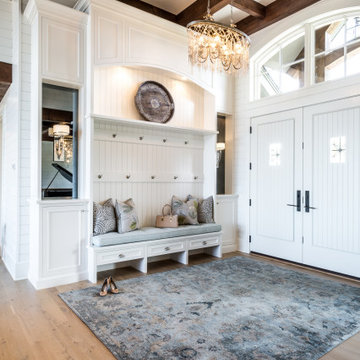
Idées déco pour une entrée classique avec un vestiaire, un mur blanc, un sol en bois brun, une porte double, une porte blanche et un sol marron.

Here is an architecturally built house from the early 1970's which was brought into the new century during this complete home remodel by opening up the main living space with two small additions off the back of the house creating a seamless exterior wall, dropping the floor to one level throughout, exposing the post an beam supports, creating main level on-suite, den/office space, refurbishing the existing powder room, adding a butlers pantry, creating an over sized kitchen with 17' island, refurbishing the existing bedrooms and creating a new master bedroom floor plan with walk in closet, adding an upstairs bonus room off an existing porch, remodeling the existing guest bathroom, and creating an in-law suite out of the existing workshop and garden tool room.

Cette image montre un grand hall d'entrée rustique avec un mur blanc, un sol en bois brun, une porte double, une porte en verre et un sol marron.
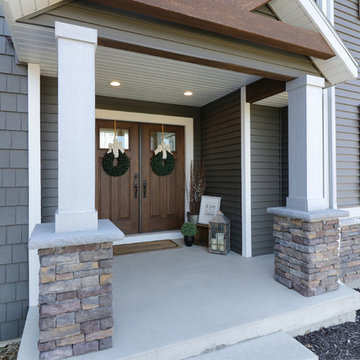
Idées déco pour une porte d'entrée classique de taille moyenne avec un mur gris, une porte double et une porte en bois foncé.

Mediterranean retreat perched above a golf course overlooking the ocean.
Aménagement d'un grand hall d'entrée méditerranéen avec un mur beige, un sol en carrelage de céramique, une porte double, une porte marron et un sol beige.
Aménagement d'un grand hall d'entrée méditerranéen avec un mur beige, un sol en carrelage de céramique, une porte double, une porte marron et un sol beige.

Design Charlotte Féquet
Photos Laura Jacques
Idées déco pour un grand hall d'entrée contemporain avec un mur vert, parquet foncé, une porte double, une porte métallisée et un sol marron.
Idées déco pour un grand hall d'entrée contemporain avec un mur vert, parquet foncé, une porte double, une porte métallisée et un sol marron.
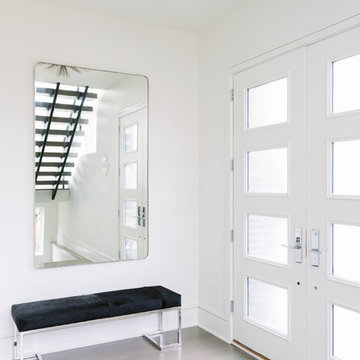
Photo Credit:
Aimée Mazzenga
Idées déco pour un grand hall d'entrée moderne avec un mur blanc, parquet foncé, une porte double, une porte blanche et un sol marron.
Idées déco pour un grand hall d'entrée moderne avec un mur blanc, parquet foncé, une porte double, une porte blanche et un sol marron.
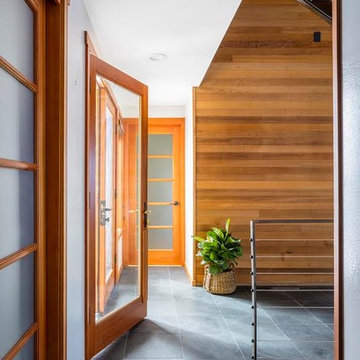
Réalisation d'une porte d'entrée minimaliste de taille moyenne avec un mur blanc, une porte double, un sol en ardoise, une porte en verre et un sol noir.
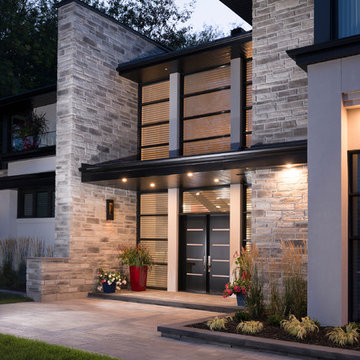
Rinox innovates to offer the newest and most natural looking product on the market with the Londana Stone. This innovative stone adds prestige and distinction to any home.

Starlight Images, Inc
Inspiration pour une très grande entrée traditionnelle avec un mur blanc, parquet clair, une porte double, une porte métallisée et un sol beige.
Inspiration pour une très grande entrée traditionnelle avec un mur blanc, parquet clair, une porte double, une porte métallisée et un sol beige.
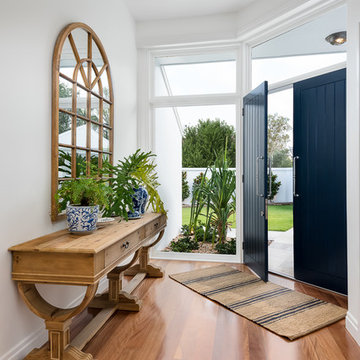
Photo by ShotGlass Photography
Exemple d'un grand hall d'entrée bord de mer avec un mur blanc, un sol en bois brun, une porte double et une porte bleue.
Exemple d'un grand hall d'entrée bord de mer avec un mur blanc, un sol en bois brun, une porte double et une porte bleue.

Photo Credits: Jessica Shayn Photography
Exemple d'un hall d'entrée tendance de taille moyenne avec une porte double, une porte blanche, un mur gris, un sol en marbre et un sol blanc.
Exemple d'un hall d'entrée tendance de taille moyenne avec une porte double, une porte blanche, un mur gris, un sol en marbre et un sol blanc.

Front entry walk and custom entry courtyard gate leads to a courtyard bridge and the main two-story entry foyer beyond. Privacy courtyard walls are located on each side of the entry gate. They are clad with Texas Lueders stone and stucco, and capped with standing seam metal roofs. Custom-made ceramic sconce lights and recessed step lights illuminate the way in the evening. Elsewhere, the exterior integrates an Engawa breezeway around the perimeter of the home, connecting it to the surrounding landscaping and other exterior living areas. The Engawa is shaded, along with the exterior wall’s windows and doors, with a continuous wall mounted awning. The deep Kirizuma styled roof gables are supported by steel end-capped wood beams cantilevered from the inside to beyond the roof’s overhangs. Simple materials were used at the roofs to include tiles at the main roof; metal panels at the walkways, awnings and cabana; and stained and painted wood at the soffits and overhangs. Elsewhere, Texas Lueders stone and stucco were used at the exterior walls, courtyard walls and columns.

Cette photo montre un grand hall d'entrée tendance avec un mur gris, parquet clair, une porte double, une porte en verre et un sol marron.
Idées déco d'entrées avec une porte double
2