Idées déco d'entrées avec une porte en bois brun et du lambris de bois
Trier par :
Budget
Trier par:Populaires du jour
1 - 20 sur 85 photos
1 sur 3

Cette photo montre une petite entrée nature avec un vestiaire, un mur blanc, un sol en carrelage de céramique, une porte simple, une porte en bois brun, un sol gris, poutres apparentes et du lambris de bois.
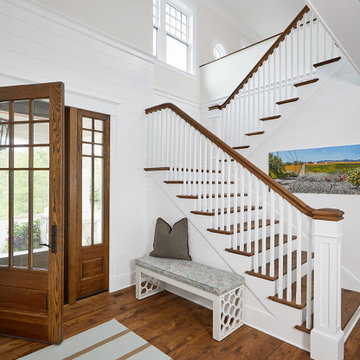
Aménagement d'un grand hall d'entrée bord de mer avec un mur blanc, un sol en bois brun, une porte simple, une porte en bois brun, un sol marron et du lambris de bois.

The timber front door proclaims the entry, whilst louvre windows filter the breeze through the home. The living areas remain private, whilst public areas are visible and inviting.
A bespoke letterbox and entry bench tease the workmanship within.
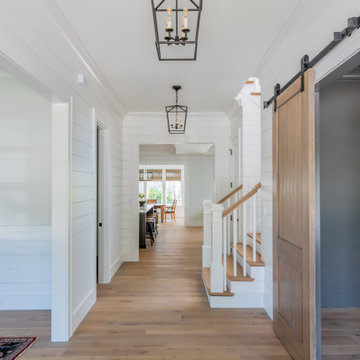
Gracious entry to this charming coastal home with hanging lantern pendants and sliding barn doors to a spacious office space.
Réalisation d'une entrée marine avec un mur blanc, parquet clair, une porte simple, une porte en bois brun et du lambris de bois.
Réalisation d'une entrée marine avec un mur blanc, parquet clair, une porte simple, une porte en bois brun et du lambris de bois.
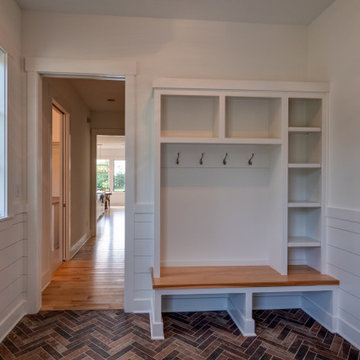
Cette image montre un vestibule rustique de taille moyenne avec un mur blanc, un sol en brique, une porte simple, une porte en bois brun, un sol marron et du lambris de bois.
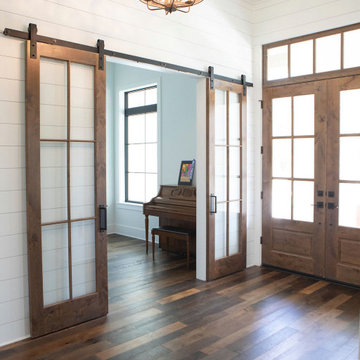
Cette photo montre un grand hall d'entrée nature avec un mur blanc, un sol en bois brun, une porte double, une porte en bois brun, un sol marron, un plafond en lambris de bois et du lambris de bois.

The Laguna Oak from the Alta Vista Collection is crafted from French white oak with a Nu Oil® finish.
Idées déco pour une entrée montagne de taille moyenne avec un couloir, un mur blanc, parquet clair, une porte double, une porte en bois brun, un sol multicolore, poutres apparentes et du lambris de bois.
Idées déco pour une entrée montagne de taille moyenne avec un couloir, un mur blanc, parquet clair, une porte double, une porte en bois brun, un sol multicolore, poutres apparentes et du lambris de bois.

Cette image montre un grand hall d'entrée vintage avec un mur gris, un sol en carrelage de céramique, une porte simple, une porte en bois brun, un sol multicolore, un plafond en bois et du lambris de bois.
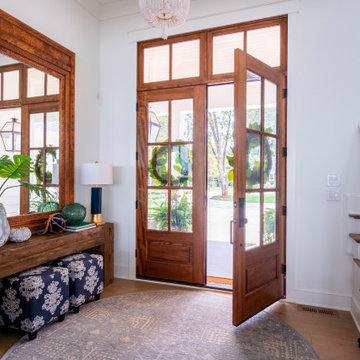
Beautiful natural front entry perfect for a clean coastal rustic aesthetic.
Cette photo montre une porte d'entrée bord de mer de taille moyenne avec un mur blanc, une porte double, une porte en bois brun, un sol marron et du lambris de bois.
Cette photo montre une porte d'entrée bord de mer de taille moyenne avec un mur blanc, une porte double, une porte en bois brun, un sol marron et du lambris de bois.
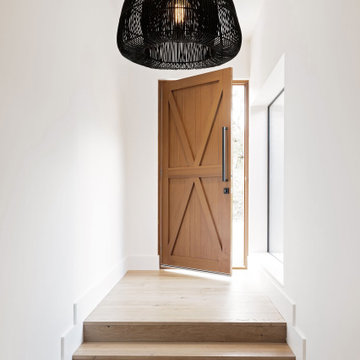
Nestled in the Adelaide Hills, 'The Modern Barn' is a reflection of it's site. Earthy, honest, and moody materials make this family home a lovely statement piece. With two wings and a central living space, this building brief was executed with maximizing views and creating multiple escapes for family members. Overlooking a north facing escarpment, the deck and pool overlook a stunning hills landscape and completes this building. reminiscent of a barn, but with all the luxuries.

Stunning front entry with custom stair railing.
Cette image montre un grand hall d'entrée craftsman avec un mur blanc, un sol en vinyl, une porte double, une porte en bois brun, un sol multicolore, poutres apparentes et du lambris de bois.
Cette image montre un grand hall d'entrée craftsman avec un mur blanc, un sol en vinyl, une porte double, une porte en bois brun, un sol multicolore, poutres apparentes et du lambris de bois.

This lakefront diamond in the rough lot was waiting to be discovered by someone with a modern naturalistic vision and passion. Maintaining an eco-friendly, and sustainable build was at the top of the client priority list. Designed and situated to benefit from passive and active solar as well as through breezes from the lake, this indoor/outdoor living space truly establishes a symbiotic relationship with its natural surroundings. The pie-shaped lot provided significant challenges with a street width of 50ft, a steep shoreline buffer of 50ft, as well as a powerline easement reducing the buildable area. The client desired a smaller home of approximately 2500sf that juxtaposed modern lines with the free form of the natural setting. The 250ft of lakefront afforded 180-degree views which guided the design to maximize this vantage point while supporting the adjacent environment through preservation of heritage trees. Prior to construction the shoreline buffer had been rewilded with wildflowers, perennials, utilization of clover and meadow grasses to support healthy animal and insect re-population. The inclusion of solar panels as well as hydroponic heated floors and wood stove supported the owner’s desire to be self-sufficient. Core ten steel was selected as the predominant material to allow it to “rust” as it weathers thus blending into the natural environment.

Прихожая в загородном доме с жилой мансардой. Из нее лестница ведет в жилые помещения на мансардном этаже. А так же можно попасть в гараж и гостевой санузел.
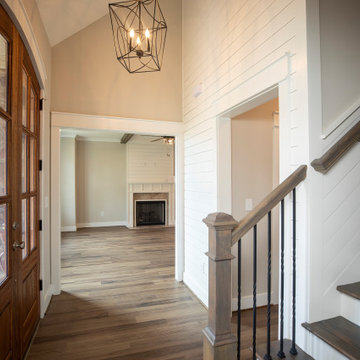
Inspiration pour un hall d'entrée de taille moyenne avec un mur gris, un sol en vinyl, une porte double, une porte en bois brun, un sol multicolore, un plafond voûté et du lambris de bois.
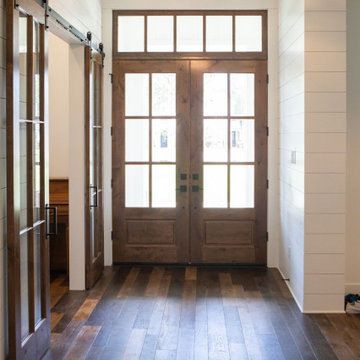
Réalisation d'un grand hall d'entrée champêtre avec un mur blanc, un sol en bois brun, une porte double, une porte en bois brun, un sol marron, un plafond en lambris de bois et du lambris de bois.
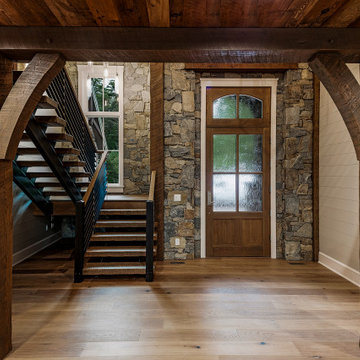
Natural stone walls, White Oak timbers, metal rails, painted shiplap and millwork, wide plank oak flooring and reclaimed wood ceilings, all work together to provide a striking entry to this custom home.
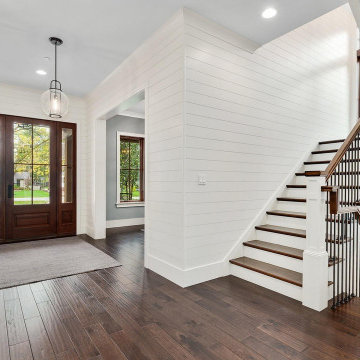
Front Foyer and Entry Staircase
Réalisation d'un très grand hall d'entrée champêtre avec un mur blanc, un sol en bois brun, une porte simple, une porte en bois brun, un sol marron, un plafond en lambris de bois et du lambris de bois.
Réalisation d'un très grand hall d'entrée champêtre avec un mur blanc, un sol en bois brun, une porte simple, une porte en bois brun, un sol marron, un plafond en lambris de bois et du lambris de bois.
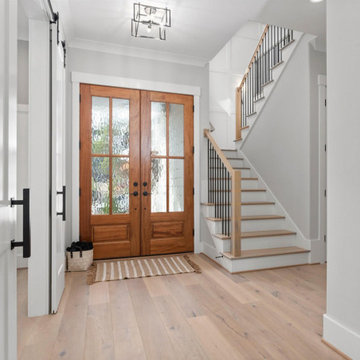
Hawthorne Oak – The Novella Hardwood Collection feature our slice-cut style, with boards that have been lightly sculpted by hand, with detailed coloring. This versatile collection was designed to fit any design scheme and compliment any lifestyle.
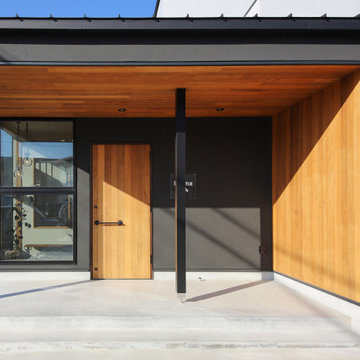
サロンへの入り口は、深い軒の出に天然木の板張りを施した印象的な仕上がりとなった。玄関横の大きな窓から、店内の様子を伺うことができる。
Idée de décoration pour une entrée minimaliste avec un couloir, un mur noir, sol en béton ciré, une porte simple, une porte en bois brun, un sol gris, un plafond en bois et du lambris de bois.
Idée de décoration pour une entrée minimaliste avec un couloir, un mur noir, sol en béton ciré, une porte simple, une porte en bois brun, un sol gris, un plafond en bois et du lambris de bois.
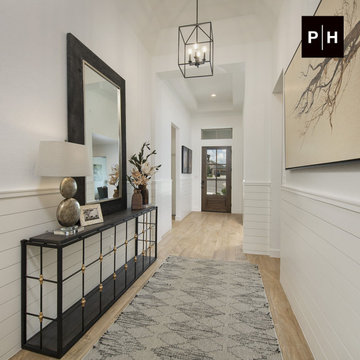
Entryway
Inspiration pour une entrée avec un couloir, un mur blanc, parquet clair, une porte simple, une porte en bois brun, un plafond voûté et du lambris de bois.
Inspiration pour une entrée avec un couloir, un mur blanc, parquet clair, une porte simple, une porte en bois brun, un plafond voûté et du lambris de bois.
Idées déco d'entrées avec une porte en bois brun et du lambris de bois
1