Idées déco d'entrées avec une porte en bois brun et un plafond en papier peint
Trier par :
Budget
Trier par:Populaires du jour
1 - 20 sur 231 photos

オリジナルの製作引戸を取り付けた玄関は木のぬくもりあふれる優しい空間となりました。脇には、造り付けの造作ベンチを設置し、靴の履き替えが容易にできるように配慮しています。ベンチの横には、郵便物を屋内から取り込むことができるよう、郵便受けを設けました。
Exemple d'une porte d'entrée scandinave de taille moyenne avec un mur blanc, un sol en bois brun, une porte coulissante, une porte en bois brun, un sol beige, un plafond en papier peint et du papier peint.
Exemple d'une porte d'entrée scandinave de taille moyenne avec un mur blanc, un sol en bois brun, une porte coulissante, une porte en bois brun, un sol beige, un plafond en papier peint et du papier peint.

玄関に腰掛を設けてその下と、背面壁に間接照明を入れました。
Idée de décoration pour une entrée en bois de taille moyenne avec un couloir, un mur bleu, un sol en calcaire, une porte simple, une porte en bois brun, un sol gris et un plafond en papier peint.
Idée de décoration pour une entrée en bois de taille moyenne avec un couloir, un mur bleu, un sol en calcaire, une porte simple, une porte en bois brun, un sol gris et un plafond en papier peint.

The Entry foyer provides an ample coat closet, as well as space for greeting guests. The unique front door includes operable sidelights for additional light and ventilation. This space opens to the Stair, Den, and Hall which leads to the primary living spaces and core of the home. The Stair includes a comfortable built-in lift-up bench for storage. Beautifully detailed stained oak trim is highlighted throughout the home.

二世帯共有の広めの玄関と玄関ホール。格子の向こうはアップライトピアノ置き場。
Cette photo montre une entrée avec un mur blanc, sol en béton ciré, une porte coulissante, une porte en bois brun, un sol noir, un plafond en papier peint et du papier peint.
Cette photo montre une entrée avec un mur blanc, sol en béton ciré, une porte coulissante, une porte en bois brun, un sol noir, un plafond en papier peint et du papier peint.
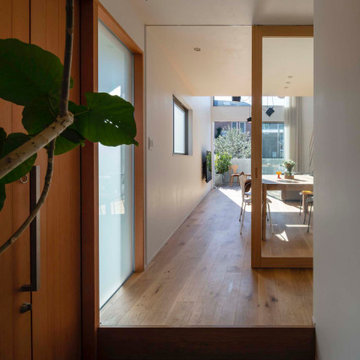
エントランスよりリビングを見通す(撮影:小川重雄)
Idée de décoration pour une entrée minimaliste de taille moyenne avec un mur blanc, sol en béton ciré, une porte simple, une porte en bois brun, un sol gris, un plafond en papier peint et du papier peint.
Idée de décoration pour une entrée minimaliste de taille moyenne avec un mur blanc, sol en béton ciré, une porte simple, une porte en bois brun, un sol gris, un plafond en papier peint et du papier peint.
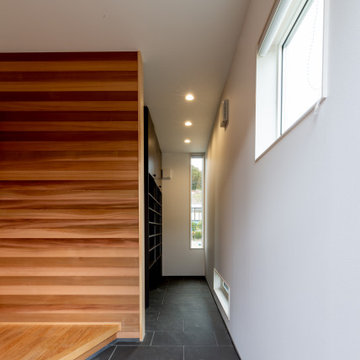
Aménagement d'une grande entrée avec un mur blanc, un sol en carrelage de porcelaine, une porte simple, une porte en bois brun, un sol noir, un plafond en papier peint, du papier peint et un couloir.
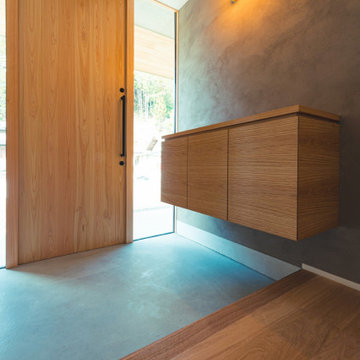
自然と共に暮らす家-和モダンの平屋
木造・平屋、和モダンの一戸建て住宅。
田園風景の中で、「建築・デザイン」×「自然・アウトドア」が融合し、「豊かな暮らし」を実現する住まいです。
Inspiration pour une entrée avec un couloir, un mur marron, sol en béton ciré, une porte simple, une porte en bois brun, un sol gris, un plafond en papier peint et du papier peint.
Inspiration pour une entrée avec un couloir, un mur marron, sol en béton ciré, une porte simple, une porte en bois brun, un sol gris, un plafond en papier peint et du papier peint.
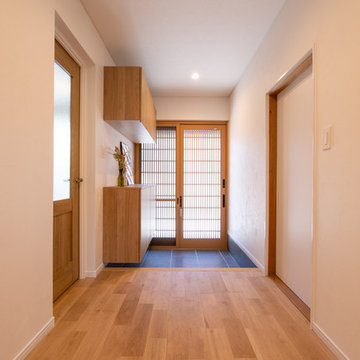
重厚な和の外観と馴染む玄関廻り。2畳ほどある広い廊下は、無駄な装飾を省いたシンプルな美しさを感じさせます。床材の無垢オーク材と合わせて、玄関収納もオーク柄を選びました。アートポスターやドライフラワーを飾って、客人の目を楽しませる場所になりました。
Aménagement d'une petite entrée asiatique avec un couloir, un mur blanc, une porte coulissante, une porte en bois brun, un sol gris, un plafond en papier peint et du papier peint.
Aménagement d'une petite entrée asiatique avec un couloir, un mur blanc, une porte coulissante, une porte en bois brun, un sol gris, un plafond en papier peint et du papier peint.

Cette photo montre une entrée moderne avec un couloir, un mur blanc, un sol en carrelage de porcelaine, une porte simple, une porte en bois brun, un plafond en papier peint et du papier peint.

玄関はお施主様のこだわりポイント。照明はハモサのコンプトンランプをつけ、インダストリアルな雰囲気を演出。
入って右手側には、リクシルのデコマドをつけました。
それによって、シンプルになりがちな玄関が一気にスタイリッシュになります。
帰ってくるたびに、ワクワクするんだとか^ ^
Idée de décoration pour une entrée urbaine avec un couloir, un mur blanc, une porte simple, une porte en bois brun, un plafond en papier peint et du papier peint.
Idée de décoration pour une entrée urbaine avec un couloir, un mur blanc, une porte simple, une porte en bois brun, un plafond en papier peint et du papier peint.
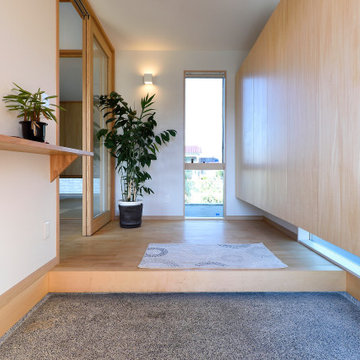
Idée de décoration pour une entrée asiatique avec un couloir, un mur blanc, un sol en bois brun, une porte simple, une porte en bois brun, un sol beige, un plafond en papier peint et du papier peint.
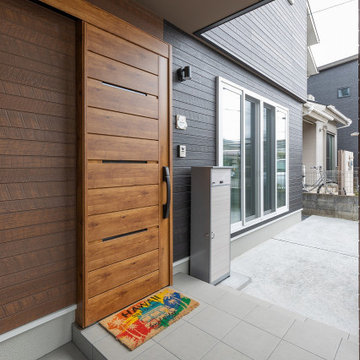
玄関の引き戸はお施主様のこだわり!屋根付きなので雨の日の扉の開閉も楽々です!
Exemple d'une entrée avec un couloir, un mur gris, une porte coulissante, une porte en bois brun, un sol gris, un plafond en papier peint et du papier peint.
Exemple d'une entrée avec un couloir, un mur gris, une porte coulissante, une porte en bois brun, un sol gris, un plafond en papier peint et du papier peint.
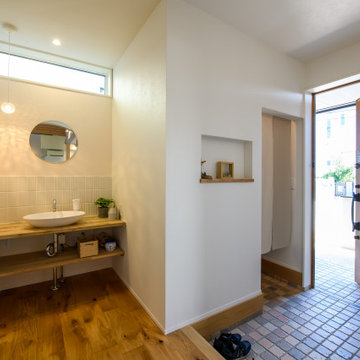
玄関ホールには、帰宅後すぐに手洗いできるように専用手洗器を設置しました。また、玄関には土間収納も設けました。
Inspiration pour une entrée minimaliste avec un couloir, un mur blanc, un sol en bois brun, une porte simple, une porte en bois brun, un plafond en papier peint et du papier peint.
Inspiration pour une entrée minimaliste avec un couloir, un mur blanc, un sol en bois brun, une porte simple, une porte en bois brun, un plafond en papier peint et du papier peint.
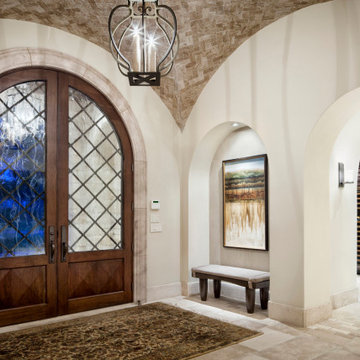
Beautiful entryway in this casual European contemporary home in Southlake, Dallas with arched wood double entry doors and archways leading into the house. A bench sits in an archway with a painting above it. A black chandelier pendant hangs over an oriental rug at the entryway.
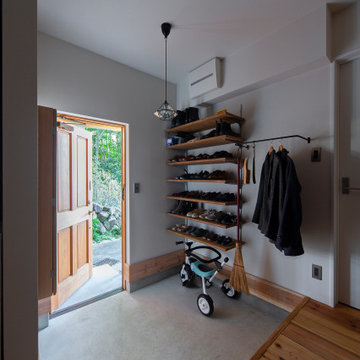
Aménagement d'une entrée scandinave avec un couloir, un mur blanc, sol en béton ciré, une porte simple, une porte en bois brun, un sol gris, un plafond en papier peint et du papier peint.
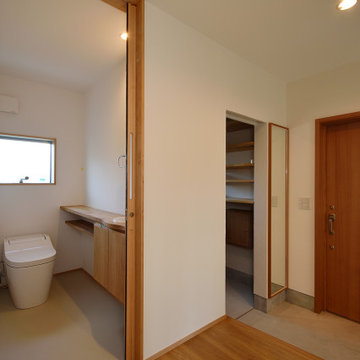
前面道路に面する玄関アプローチは大きな庇と壁で囲み半屋内的な空間とすることで視線を遮りました。天井高を最低限に抑えたことで籠り感のある気持ちの良い空間となりました。
玄関扉を過ぎた先にはリビングとつながるウッドデッキがあります。籠り感のある空間の先にある屋根のないウッドデッキはより開放的に感じられます。
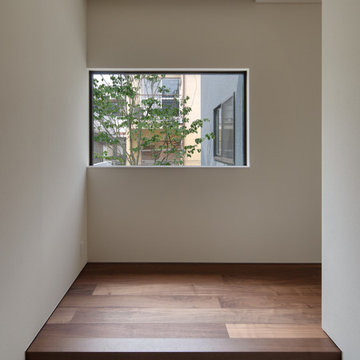
玄関のまどは抜け感が欲しいもののとなりのアパートの視線が気になることも有って、窓を腰窓として植栽の緑で
多少のプライバシーの確認ガ出来るようにしました
Cette image montre une petite entrée minimaliste en bois avec un couloir, un mur blanc, parquet foncé, une porte coulissante, une porte en bois brun, un sol marron et un plafond en papier peint.
Cette image montre une petite entrée minimaliste en bois avec un couloir, un mur blanc, parquet foncé, une porte coulissante, une porte en bois brun, un sol marron et un plafond en papier peint.

This 6,000sf luxurious custom new construction 5-bedroom, 4-bath home combines elements of open-concept design with traditional, formal spaces, as well. Tall windows, large openings to the back yard, and clear views from room to room are abundant throughout. The 2-story entry boasts a gently curving stair, and a full view through openings to the glass-clad family room. The back stair is continuous from the basement to the finished 3rd floor / attic recreation room.
The interior is finished with the finest materials and detailing, with crown molding, coffered, tray and barrel vault ceilings, chair rail, arched openings, rounded corners, built-in niches and coves, wide halls, and 12' first floor ceilings with 10' second floor ceilings.
It sits at the end of a cul-de-sac in a wooded neighborhood, surrounded by old growth trees. The homeowners, who hail from Texas, believe that bigger is better, and this house was built to match their dreams. The brick - with stone and cast concrete accent elements - runs the full 3-stories of the home, on all sides. A paver driveway and covered patio are included, along with paver retaining wall carved into the hill, creating a secluded back yard play space for their young children.
Project photography by Kmieick Imagery.
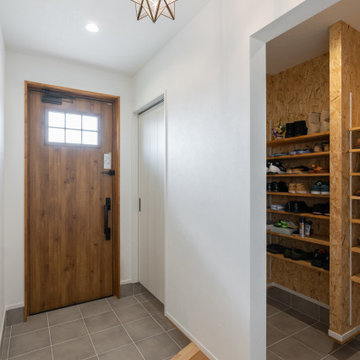
玄関入ってすぐにあるのが、2帖の玄関収納。来客用と自分たち用とルートを分けられるようにしています。扉もついているので、スッキリと見せられるのも嬉しいポイントです。
Réalisation d'une entrée ethnique avec un couloir, un mur blanc, une porte en bois brun, un plafond en papier peint et du papier peint.
Réalisation d'une entrée ethnique avec un couloir, un mur blanc, une porte en bois brun, un plafond en papier peint et du papier peint.
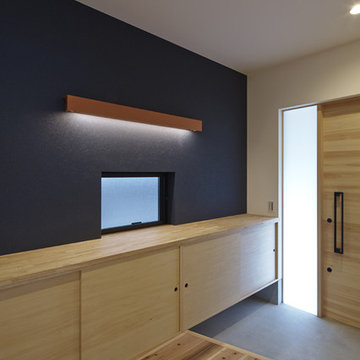
Photo by Daijirou Okada
Réalisation d'une entrée asiatique de taille moyenne avec un couloir, un mur bleu, un sol en bois brun, une porte simple, une porte en bois brun, un plafond en papier peint et du papier peint.
Réalisation d'une entrée asiatique de taille moyenne avec un couloir, un mur bleu, un sol en bois brun, une porte simple, une porte en bois brun, un plafond en papier peint et du papier peint.
Idées déco d'entrées avec une porte en bois brun et un plafond en papier peint
1