Idées déco d'entrées avec parquet clair et une porte en bois brun
Trier par :
Budget
Trier par:Populaires du jour
1 - 20 sur 1 241 photos

Here is an architecturally built house from the early 1970's which was brought into the new century during this complete home remodel by opening up the main living space with two small additions off the back of the house creating a seamless exterior wall, dropping the floor to one level throughout, exposing the post an beam supports, creating main level on-suite, den/office space, refurbishing the existing powder room, adding a butlers pantry, creating an over sized kitchen with 17' island, refurbishing the existing bedrooms and creating a new master bedroom floor plan with walk in closet, adding an upstairs bonus room off an existing porch, remodeling the existing guest bathroom, and creating an in-law suite out of the existing workshop and garden tool room.
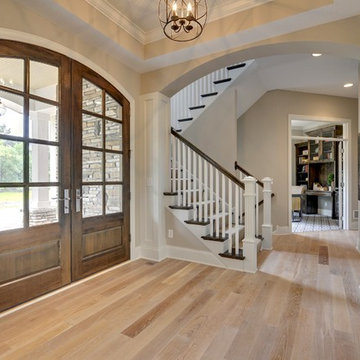
Spacious and light entryway anchored by the darkly stained double doors. Exquisitely detailed wainscoting, trim, and ceiling.
Photography by Spacecrafting
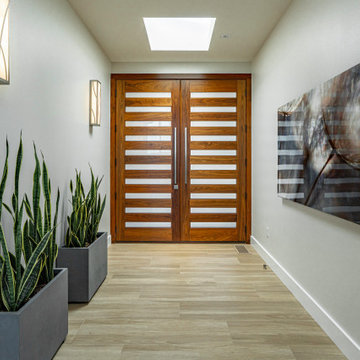
Front entry interior. The skylight and doors bring much needed natural light to a formerly dark hallway.
Builder: Oliver Custom Homes
Architect: Barley|Pfeiffer
Interior Designer: Panache Interiors
Photographer: Mark Adams Media

Josh Partee
Exemple d'une porte d'entrée rétro de taille moyenne avec un mur blanc, parquet clair, une porte simple et une porte en bois brun.
Exemple d'une porte d'entrée rétro de taille moyenne avec un mur blanc, parquet clair, une porte simple et une porte en bois brun.
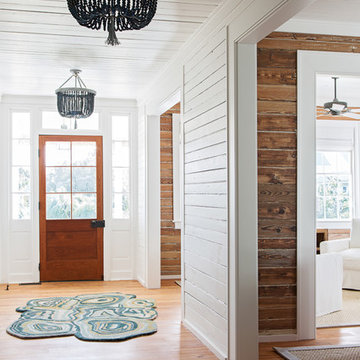
Juila Lynn
Idées déco pour un hall d'entrée bord de mer avec un mur blanc, parquet clair, une porte simple et une porte en bois brun.
Idées déco pour un hall d'entrée bord de mer avec un mur blanc, parquet clair, une porte simple et une porte en bois brun.
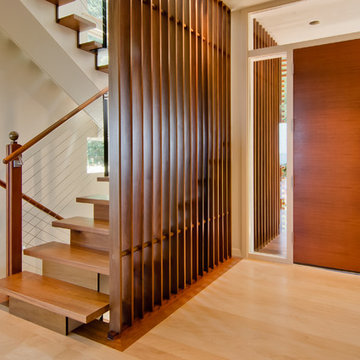
Front entrance to home.
Idée de décoration pour un hall d'entrée minimaliste de taille moyenne avec un mur blanc, parquet clair, une porte simple, une porte en bois brun et un sol beige.
Idée de décoration pour un hall d'entrée minimaliste de taille moyenne avec un mur blanc, parquet clair, une porte simple, une porte en bois brun et un sol beige.
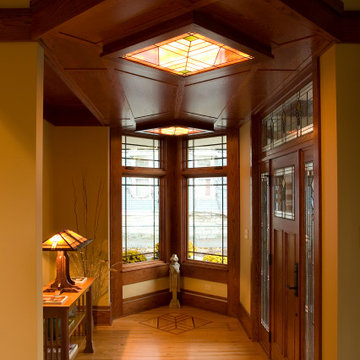
Wood ceiling with backlit stain glass panels.
Exemple d'un hall d'entrée asiatique de taille moyenne avec parquet clair, une porte simple, une porte en bois brun et un sol multicolore.
Exemple d'un hall d'entrée asiatique de taille moyenne avec parquet clair, une porte simple, une porte en bois brun et un sol multicolore.
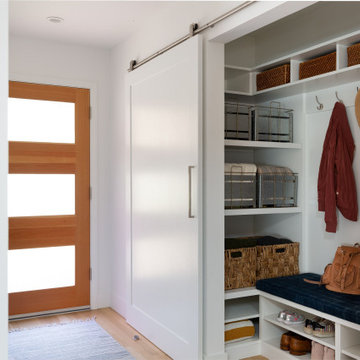
Inspiration pour une grande porte d'entrée traditionnelle avec un mur blanc, parquet clair, une porte simple, une porte en bois brun et un sol marron.
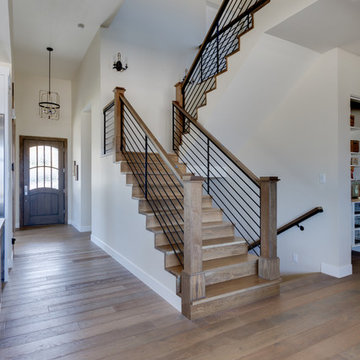
Interior Designer: Simons Design Studio
Builder: Magleby Construction
Photography: Allison Niccum
Réalisation d'une porte d'entrée champêtre avec un mur beige, parquet clair, une porte simple et une porte en bois brun.
Réalisation d'une porte d'entrée champêtre avec un mur beige, parquet clair, une porte simple et une porte en bois brun.
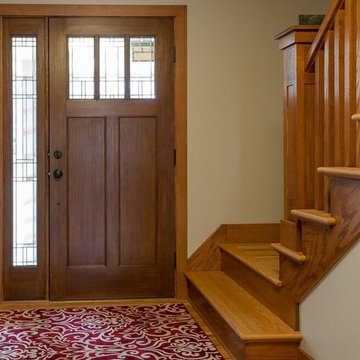
Craftsman entryway with an oak staircase
Idées déco pour une porte d'entrée craftsman de taille moyenne avec un mur gris, parquet clair, une porte simple et une porte en bois brun.
Idées déco pour une porte d'entrée craftsman de taille moyenne avec un mur gris, parquet clair, une porte simple et une porte en bois brun.
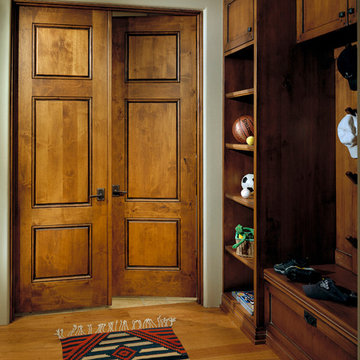
Idées déco pour une entrée craftsman de taille moyenne avec un vestiaire, un mur beige, parquet clair, une porte double et une porte en bois brun.
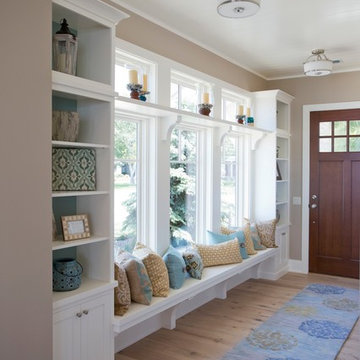
This four-story cottage bungalow is designed to perch on a steep shoreline, allowing homeowners to get the most out of their space. The main level of the home accommodates gatherings with easy flow between the living room, dining area, kitchen, and outdoor deck. The midlevel offers a lounge, bedroom suite, and the master bedroom, complete with access to a private deck. The family room, kitchenette, and beach bath on the lower level open to an expansive backyard patio and pool area. At the top of the nest is the loft area, which provides a bunk room and extra guest bedroom suite.

We assisted with building and furnishing this model home.
The entry way is two story. We kept the furnishings minimal, simply adding wood trim boxes.

New construction of a 3,100 square foot single-story home in a modern farmhouse style designed by Arch Studio, Inc. licensed architects and interior designers. Built by Brooke Shaw Builders located in the charming Willow Glen neighborhood of San Jose, CA.
Architecture & Interior Design by Arch Studio, Inc.
Photography by Eric Rorer
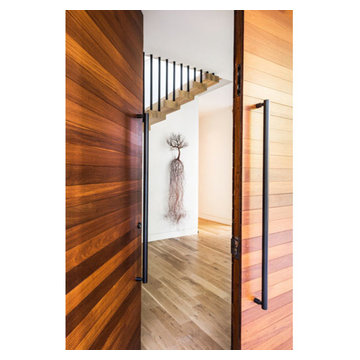
Robert Yu
Aménagement d'une grande porte d'entrée contemporaine avec un mur beige, parquet clair, une porte double, une porte en bois brun et un sol marron.
Aménagement d'une grande porte d'entrée contemporaine avec un mur beige, parquet clair, une porte double, une porte en bois brun et un sol marron.
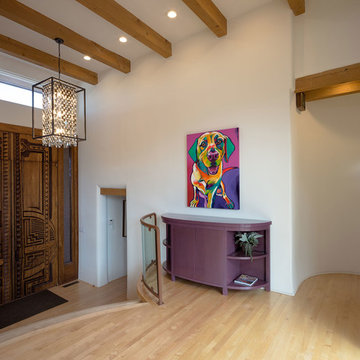
Aménagement d'un hall d'entrée contemporain de taille moyenne avec un mur blanc, parquet clair, une porte double et une porte en bois brun.
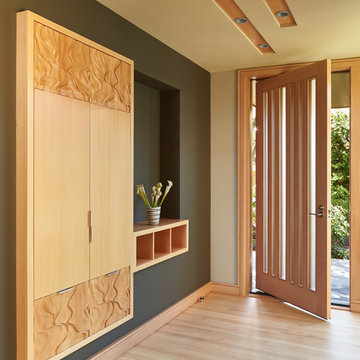
The front entry features CNC milled custom beech cabinets, an open display shelf, and a custom wood/glass front door.
Photo: Benjamin Benschneider
Réalisation d'une entrée minimaliste de taille moyenne avec un couloir, parquet clair, une porte simple et une porte en bois brun.
Réalisation d'une entrée minimaliste de taille moyenne avec un couloir, parquet clair, une porte simple et une porte en bois brun.

This full home mid-century remodel project is in an affluent community perched on the hills known for its spectacular views of Los Angeles. Our retired clients were returning to sunny Los Angeles from South Carolina. Amidst the pandemic, they embarked on a two-year-long remodel with us - a heartfelt journey to transform their residence into a personalized sanctuary.
Opting for a crisp white interior, we provided the perfect canvas to showcase the couple's legacy art pieces throughout the home. Carefully curating furnishings that complemented rather than competed with their remarkable collection. It's minimalistic and inviting. We created a space where every element resonated with their story, infusing warmth and character into their newly revitalized soulful home.
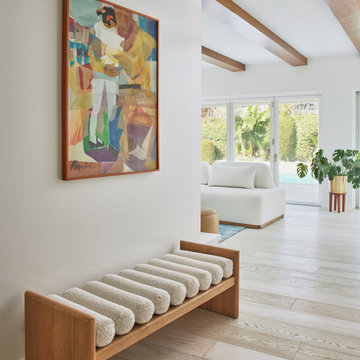
This full home mid-century remodel project is in an affluent community perched on the hills known for its spectacular views of Los Angeles. Our retired clients were returning to sunny Los Angeles from South Carolina. Amidst the pandemic, they embarked on a two-year-long remodel with us - a heartfelt journey to transform their residence into a personalized sanctuary.
Opting for a crisp white interior, we provided the perfect canvas to showcase the couple's legacy art pieces throughout the home. Carefully curating furnishings that complemented rather than competed with their remarkable collection. It's minimalistic and inviting. We created a space where every element resonated with their story, infusing warmth and character into their newly revitalized soulful home.

Exemple d'une entrée chic de taille moyenne avec un vestiaire, un mur blanc, parquet clair, une porte double, une porte en bois brun, un sol gris et du lambris.
Idées déco d'entrées avec parquet clair et une porte en bois brun
1