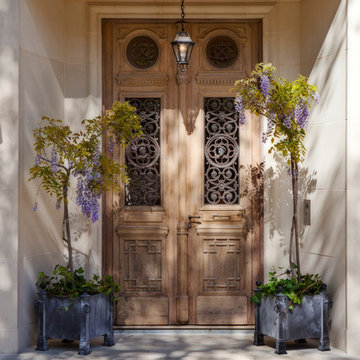Idées déco d'entrées avec une porte en bois brun
Trier par :
Budget
Trier par:Populaires du jour
121 - 140 sur 15 488 photos
1 sur 2
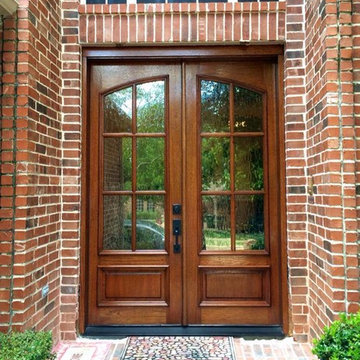
Idées déco pour une grande porte d'entrée classique avec une porte double et une porte en bois brun.
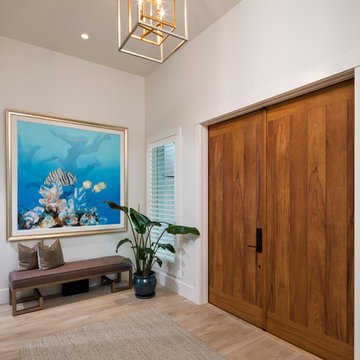
41 West Coastal Retreat Series reveals creative, fresh ideas, for a new look to define the casual beach lifestyle of Naples.
More than a dozen custom variations and sizes are available to be built on your lot. From this spacious 3,000 square foot, 3 bedroom model, to larger 4 and 5 bedroom versions ranging from 3,500 - 10,000 square feet, including guest house options.
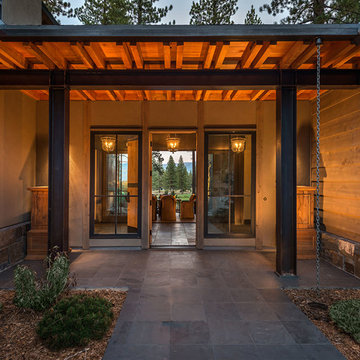
Vance Fox
Inspiration pour une grande porte d'entrée chalet avec une porte simple, une porte en bois brun, un mur marron et un sol en ardoise.
Inspiration pour une grande porte d'entrée chalet avec une porte simple, une porte en bois brun, un mur marron et un sol en ardoise.
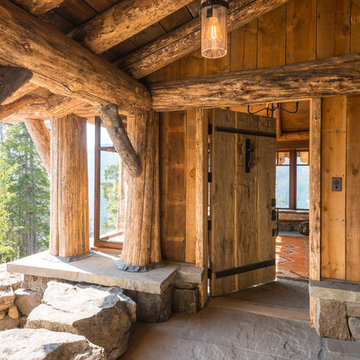
Idée de décoration pour une porte d'entrée chalet avec une porte simple et une porte en bois brun.
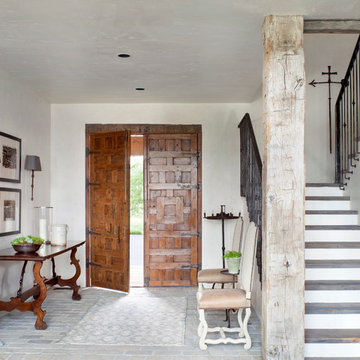
Cette image montre un hall d'entrée chalet avec une porte double, une porte en bois brun, un mur blanc et un sol en brique.
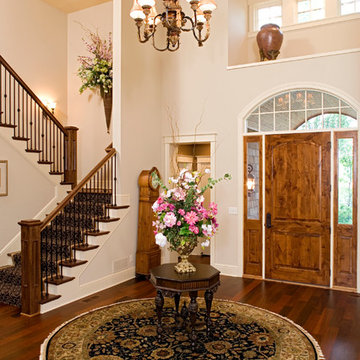
Builder: Pillar Homes
www.pillarhomes.com
Idée de décoration pour un hall d'entrée tradition avec un mur beige, parquet foncé, une porte simple et une porte en bois brun.
Idée de décoration pour un hall d'entrée tradition avec un mur beige, parquet foncé, une porte simple et une porte en bois brun.
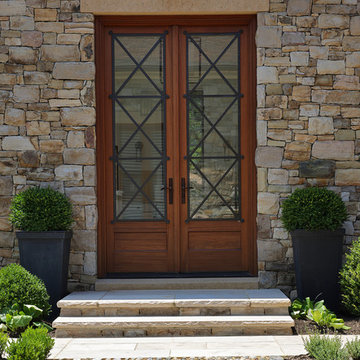
Inspiration pour une porte d'entrée méditerranéenne avec une porte double et une porte en bois brun.
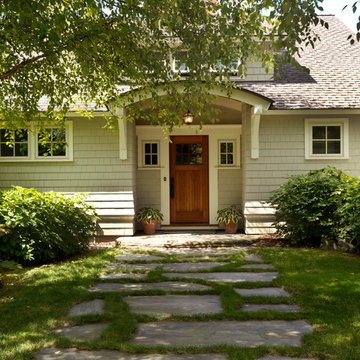
photography by Susan Teare
Idée de décoration pour une porte d'entrée tradition avec une porte simple et une porte en bois brun.
Idée de décoration pour une porte d'entrée tradition avec une porte simple et une porte en bois brun.
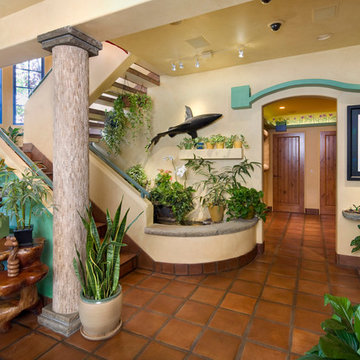
View of main entrance hallway and staircase, featuring hand-built custom cat walkway and indoor koi pond. © Holly Lepere
Inspiration pour une entrée bohème avec un mur beige, tomettes au sol, une porte simple et une porte en bois brun.
Inspiration pour une entrée bohème avec un mur beige, tomettes au sol, une porte simple et une porte en bois brun.
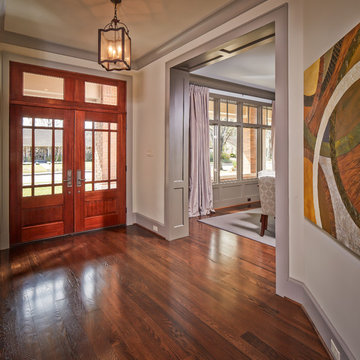
photos by Steve Chenn
Cette photo montre un hall d'entrée chic de taille moyenne avec une porte double, un mur blanc, un sol en bois brun et une porte en bois brun.
Cette photo montre un hall d'entrée chic de taille moyenne avec une porte double, un mur blanc, un sol en bois brun et une porte en bois brun.

http://www.jessamynharrisweddings.com/
Cette image montre une grande porte d'entrée design avec un mur beige, une porte simple, un sol en carrelage de porcelaine, une porte en bois brun et un sol beige.
Cette image montre une grande porte d'entrée design avec un mur beige, une porte simple, un sol en carrelage de porcelaine, une porte en bois brun et un sol beige.
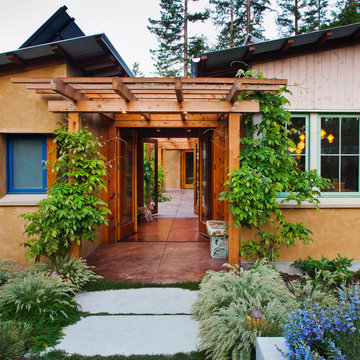
Roof overhangs and trellises supporting deciduous vines shade the windows and doors in summer and fall, eliminating the need for mechanical cooling.
© www.edwardcaldwelllphoto.com
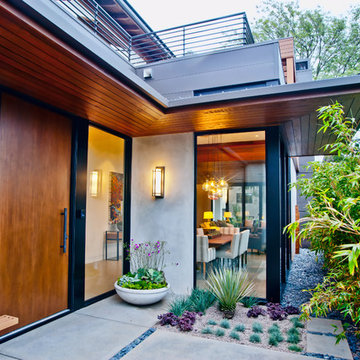
5 beds, 5 ½ baths, and approximately 4,289 square feet. VISION House - Los Angeles '12 by Structure Home...a collaboration with Green Builder Media to build a new and sustainable showcase home, the first of its kind on the West Coast. This custom home demonstrated current products, materials and construction methods on the leading edge of sustainability, within communities throughout Los Angeles. This home was an inspired, collaborative architectural home by KAA architects & P2 Design. The interior was done by Jill Wolff Interior Design. Upon a courtyard approach, a peaceful setting envelopes you. Sun-filled master bedroom w/oil-rubbed Walnut floors; huge walk-in closet; unsurpassed Kohler master bathroom. Superb open kitchen w/state of the art Gaggenau appliances, is linked to family/dining areas, accented w/Porcelain tile floors, voluminous stained cedar ceilings, leading you thru fold away glass doors, to outdoor living room with fireplace & private yard. This home combines Contemporary design, CA Mission style lines & Traditional influence, providing living conditions of ease & comfort for your specific lifestyle. Achieved LEED Silver Certification, offering energy efficiency; sustainability; and advancements in technology. Photo by: Latham Architectural
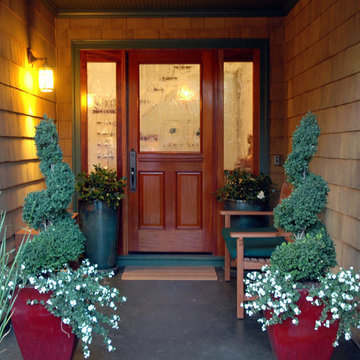
Cette image montre une porte d'entrée traditionnelle avec une porte simple et une porte en bois brun.

This transitional foyer features a colorful, abstract wool rug and teal geometric wallpaper. The beaded, polished nickel sconces and neutral, contemporary artwork draws the eye upward. An elegant, transitional open-sphere chandelier adds sophistication while remaining light and airy. Various teal and lavender accessories carry the color throughout this updated foyer.
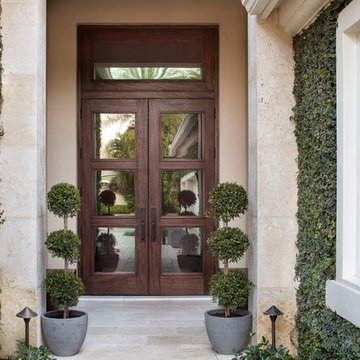
Classic modern outdoor entrance with custom double doors. Travertine tiles and pavers. Mature English ivy on the exterior. Design By Krista Watterworth Design Studio of Palm Beach Gardens, Florida
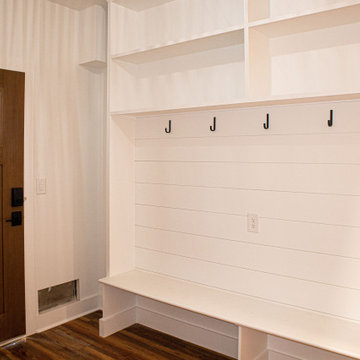
Idée de décoration pour une entrée marine avec un vestiaire, un mur blanc, un sol en vinyl, une porte simple, une porte en bois brun, un sol marron et du lambris de bois.
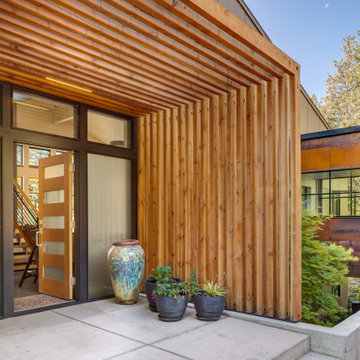
Idées déco pour une entrée contemporaine avec une porte simple et une porte en bois brun.

This brownstone, located in Harlem, consists of five stories which had been duplexed to create a two story rental unit and a 3 story home for the owners. The owner hired us to do a modern renovation of their home and rear garden. The garden was under utilized, barely visible from the interior and could only be accessed via a small steel stair at the rear of the second floor. We enlarged the owner’s home to include the rear third of the floor below which had walk out access to the garden. The additional square footage became a new family room connected to the living room and kitchen on the floor above via a double height space and a new sculptural stair. The rear facade was completely restructured to allow us to install a wall to wall two story window and door system within the new double height space creating a connection not only between the two floors but with the outside. The garden itself was terraced into two levels, the bottom level of which is directly accessed from the new family room space, the upper level accessed via a few stone clad steps. The upper level of the garden features a playful interplay of stone pavers with wood decking adjacent to a large seating area and a new planting bed. Wet bar cabinetry at the family room level is mirrored by an outside cabinetry/grill configuration as another way to visually tie inside to out. The second floor features the dining room, kitchen and living room in a large open space. Wall to wall builtins from the front to the rear transition from storage to dining display to kitchen; ending at an open shelf display with a fireplace feature in the base. The third floor serves as the children’s floor with two bedrooms and two ensuite baths. The fourth floor is a master suite with a large bedroom and a large bathroom bridged by a walnut clad hall that conceals a closet system and features a built in desk. The master bath consists of a tiled partition wall dividing the space to create a large walkthrough shower for two on one side and showcasing a free standing tub on the other. The house is full of custom modern details such as the recessed, lit handrail at the house’s main stair, floor to ceiling glass partitions separating the halls from the stairs and a whimsical builtin bench in the entry.
Idées déco d'entrées avec une porte en bois brun
7
