Idées déco d'entrées avec une porte en bois clair et un plafond en bois
Trier par :
Budget
Trier par:Populaires du jour
1 - 20 sur 68 photos
1 sur 3

Upon entry guests get an initial framed peek of the home's stunning views.
Idées déco pour un hall d'entrée moderne avec un mur blanc, parquet clair, une porte pivot, une porte en bois clair et un plafond en bois.
Idées déco pour un hall d'entrée moderne avec un mur blanc, parquet clair, une porte pivot, une porte en bois clair et un plafond en bois.
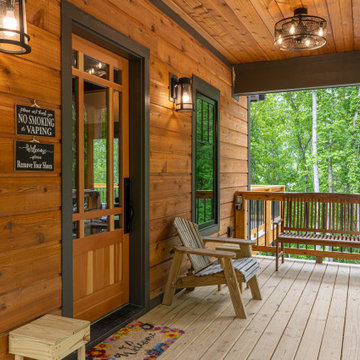
Welcoming entrance let's you know that you have made it and it is time to relax
Cette photo montre une porte d'entrée craftsman de taille moyenne avec une porte en bois clair et un plafond en bois.
Cette photo montre une porte d'entrée craftsman de taille moyenne avec une porte en bois clair et un plafond en bois.

Custom door and step lighting
Idées déco pour un hall d'entrée montagne de taille moyenne avec une porte en bois clair, un plafond en bois et une porte simple.
Idées déco pour un hall d'entrée montagne de taille moyenne avec une porte en bois clair, un plafond en bois et une porte simple.

CSH #65 T house
オークの表情が美しいエントランス。
夜はスリットから印象的な照明の光が漏れる様、演出を行っています。
Cette image montre une entrée minimaliste en bois de taille moyenne avec un couloir, parquet clair, une porte simple, une porte en bois clair et un plafond en bois.
Cette image montre une entrée minimaliste en bois de taille moyenne avec un couloir, parquet clair, une porte simple, une porte en bois clair et un plafond en bois.

Entryway with stunning stair chandelier, hide rug and view all the way out the back corner slider
Exemple d'un grand hall d'entrée chic avec un mur gris, parquet clair, une porte pivot, une porte en bois clair, un sol multicolore et un plafond en bois.
Exemple d'un grand hall d'entrée chic avec un mur gris, parquet clair, une porte pivot, une porte en bois clair, un sol multicolore et un plafond en bois.

北から南に細く長い、決して恵まれた環境とは言えない敷地。
その敷地の形状をなぞるように伸び、分断し、それぞれを低い屋根で繋げながら建つ。
この場所で自然の恩恵を効果的に享受するための私たちなりの解決策。
雨や雪は受け止めることなく、両サイドを走る水路に受け流し委ねる姿勢。
敷地入口から順にパブリック-セミプライベート-プライベートと奥に向かって閉じていく。

Guadalajara, San Clemente Coastal Modern Remodel
This major remodel and addition set out to take full advantage of the incredible view and create a clear connection to both the front and rear yards. The clients really wanted a pool and a home that they could enjoy with their kids and take full advantage of the beautiful climate that Southern California has to offer. The existing front yard was completely given to the street, so privatizing the front yard with new landscaping and a low wall created an opportunity to connect the home to a private front yard. Upon entering the home a large staircase blocked the view through to the ocean so removing that space blocker opened up the view and created a large great room.
Indoor outdoor living was achieved through the usage of large sliding doors which allow that seamless connection to the patio space that overlooks a new pool and view to the ocean. A large garden is rare so a new pool and bocce ball court were integrated to encourage the outdoor active lifestyle that the clients love.
The clients love to travel and wanted display shelving and wall space to display the art they had collected all around the world. A natural material palette gives a warmth and texture to the modern design that creates a feeling that the home is lived in. Though a subtle change from the street, upon entering the front door the home opens up through the layers of space to a new lease on life with this remodel.
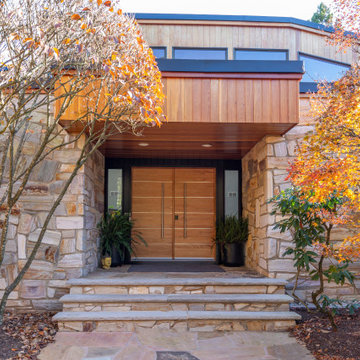
New front entry door installed in a custom wood and stain finish with metal inlay and large modern handles.
Inspiration pour une grande porte d'entrée design avec une porte double, une porte en bois clair et un plafond en bois.
Inspiration pour une grande porte d'entrée design avec une porte double, une porte en bois clair et un plafond en bois.

Exemple d'une porte d'entrée éclectique en bois de taille moyenne avec un mur gris, sol en béton ciré, une porte pivot, une porte en bois clair, un sol gris et un plafond en bois.

Architect: Michael Morrow, Kinneymorrow Architecture
Builder: Galvas Construction
For this contemporary beach escape in the affluent resort community of Alys Beach, Florida, the team at E. F. San Juan constructed a series of unique Satina™ tropical hardwood screens that form parts of the home’s facade, railings, courtyard gate, and more. “Architect Michael Morrow of Kinneymorrow Architecture came to us with his design inspiration, and I have to say that we knocked it out of the park,” says E. F. San Juan’s president, Edward San Juan.
Challenges:
The seeming simplicity of this exterior facade is deceptively complex. The horizontal lines and spacing that Michael wanted to carry through the facade encompassed gates, shutters, screens, balcony rails, and rain shields had to be incredibly precise to fit seamlessly and remain intact through the years. “It’s always a challenge to execute contemporary details, as there is nowhere to hide imperfections,” says Michael. “The reality of being in a seaside climate compounded on top of that, especially working with wood.”
Solution:
The E. F. San Juan engineering department worked out the complex fabrication details required to make Michael’s design inspiration come together, and the team at Galvas Construction did an excellent job of installing all pieces to bring the plan to fruition. We used our trademarked Satina™ tropical hardwood to fabricate the facade and engineered tertiary attachment methods into the components to ensure longevity. “This was one of the most complex exteriors we have engineered, and, as always, we loved the challenge,” Edward says.
Michael adds, “The exterior woodwork on this project is the project, and so this one would not have been possible without E. F. San Juan. Collaborating was a joy, from working out the details to the exquisite realization. These folks have forgotten more about wood than most people will ever know in the first place!”
Thank you to Michael, Kinneymorrow, and the team at Galvas Construction for choosing E. F. San Juan.
---
Photography courtesy of Alys Beach

"Outside Foyer" Entry, central courtyard.
Réalisation d'un grand hall d'entrée minimaliste en bois avec un mur multicolore, sol en béton ciré, une porte simple, une porte en bois clair, un sol gris et un plafond en bois.
Réalisation d'un grand hall d'entrée minimaliste en bois avec un mur multicolore, sol en béton ciré, une porte simple, une porte en bois clair, un sol gris et un plafond en bois.
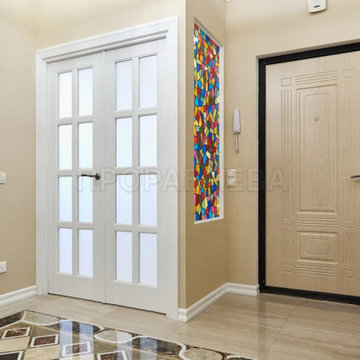
Idées déco pour une porte d'entrée classique avec un mur beige, un sol en carrelage de porcelaine, une porte simple, une porte en bois clair, un sol beige, un plafond en bois et du papier peint.
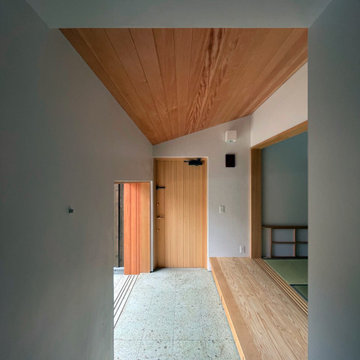
Idées déco pour une petite entrée avec un couloir, un mur blanc, une porte simple, une porte en bois clair, un sol vert et un plafond en bois.

"Outside Foyer" Entry, central courtyard.
Réalisation d'un grand hall d'entrée minimaliste en bois avec un mur multicolore, sol en béton ciré, une porte simple, une porte en bois clair, un sol gris et un plafond en bois.
Réalisation d'un grand hall d'entrée minimaliste en bois avec un mur multicolore, sol en béton ciré, une porte simple, une porte en bois clair, un sol gris et un plafond en bois.
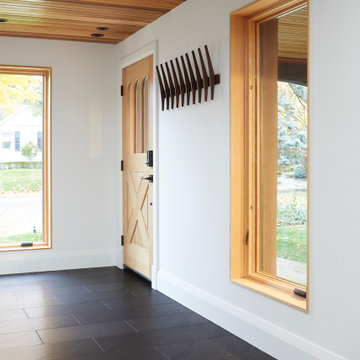
Perched high above the Islington Golf course, on a quiet cul-de-sac, this contemporary residential home is all about bringing the outdoor surroundings in. In keeping with the French style, a metal and slate mansard roofline dominates the façade, while inside, an open concept main floor split across three elevations, is punctuated by reclaimed rough hewn fir beams and a herringbone dark walnut floor. The elegant kitchen includes Calacatta marble countertops, Wolf range, SubZero glass paned refrigerator, open walnut shelving, blue/black cabinetry with hand forged bronze hardware and a larder with a SubZero freezer, wine fridge and even a dog bed. The emphasis on wood detailing continues with Pella fir windows framing a full view of the canopy of trees that hang over the golf course and back of the house. This project included a full reimagining of the backyard landscaping and features the use of Thermory decking and a refurbished in-ground pool surrounded by dark Eramosa limestone. Design elements include the use of three species of wood, warm metals, various marbles, bespoke lighting fixtures and Canadian art as a focal point within each space. The main walnut waterfall staircase features a custom hand forged metal railing with tuning fork spindles. The end result is a nod to the elegance of French Country, mixed with the modern day requirements of a family of four and two dogs!
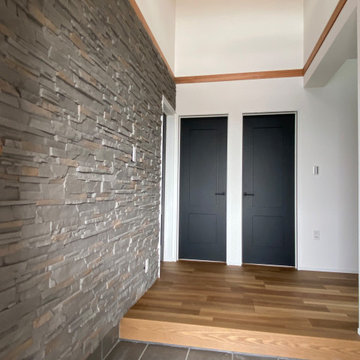
Réalisation d'une entrée minimaliste de taille moyenne avec un couloir, un mur noir, un sol en carrelage de céramique, une porte simple, une porte en bois clair, un sol noir, un plafond en bois et un mur en parement de brique.
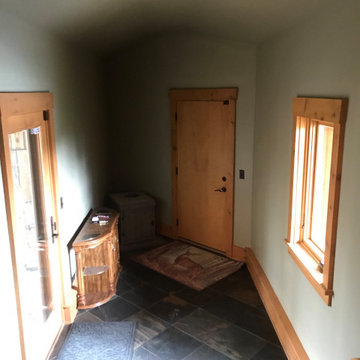
Upon Completion
Cette image montre une entrée traditionnelle en bois de taille moyenne avec un couloir, un mur vert, un sol en ardoise, une porte simple, une porte en bois clair, un sol marron et un plafond en bois.
Cette image montre une entrée traditionnelle en bois de taille moyenne avec un couloir, un mur vert, un sol en ardoise, une porte simple, une porte en bois clair, un sol marron et un plafond en bois.
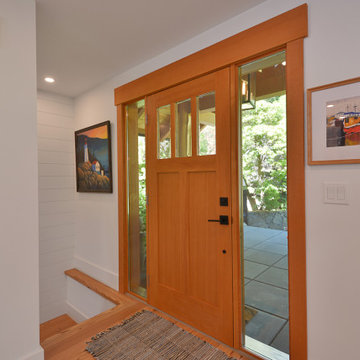
Newly renovated front entry door with sidelights on either side.
Idée de décoration pour une porte d'entrée marine de taille moyenne avec un mur bleu, sol en béton ciré, une porte simple, une porte en bois clair, un sol gris et un plafond en bois.
Idée de décoration pour une porte d'entrée marine de taille moyenne avec un mur bleu, sol en béton ciré, une porte simple, une porte en bois clair, un sol gris et un plafond en bois.
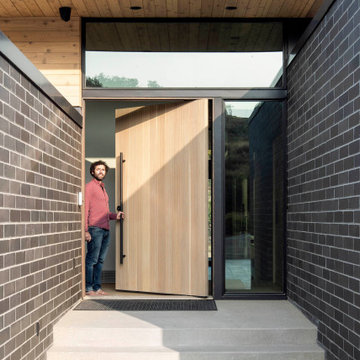
A custom wood door and a scruffy smile warmly welcome guests into the foyer.
Exemple d'une porte d'entrée moderne avec sol en béton ciré, une porte pivot, une porte en bois clair, un sol gris, un plafond en bois et un mur en parement de brique.
Exemple d'une porte d'entrée moderne avec sol en béton ciré, une porte pivot, une porte en bois clair, un sol gris, un plafond en bois et un mur en parement de brique.
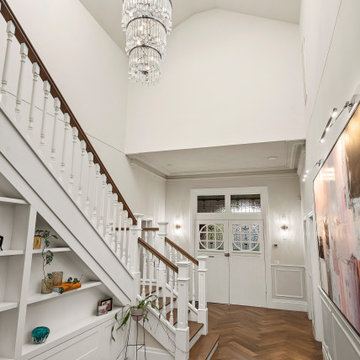
Cette photo montre une grande entrée victorienne avec un couloir, un mur blanc, un sol en bois brun, une porte double, une porte en bois clair, un sol marron et un plafond en bois.
Idées déco d'entrées avec une porte en bois clair et un plafond en bois
1