Idées déco d'entrées avec une porte en bois clair
Trier par :
Budget
Trier par:Populaires du jour
81 - 100 sur 3 975 photos
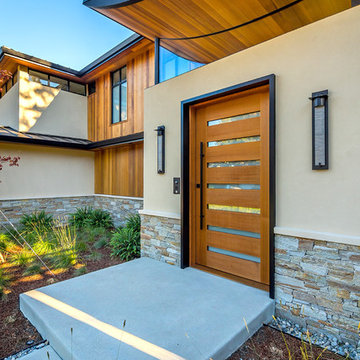
mark pinkerton vi360 photography
Aménagement d'un grand vestibule moderne avec un mur beige, sol en béton ciré, une porte simple et une porte en bois clair.
Aménagement d'un grand vestibule moderne avec un mur beige, sol en béton ciré, une porte simple et une porte en bois clair.
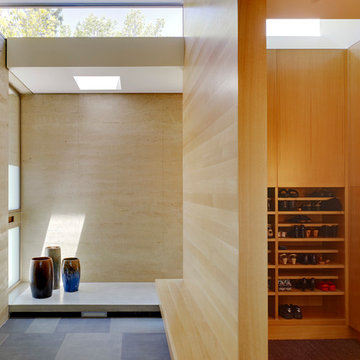
The home has a Genkan entry - a feature of Japanese houses – where the exterior stone paving continues into the entry, and then the interior floor raises 6” – where one then walks with their shoes off.
Banding the top of the first floor is an 18-ich tall slot window that wraps around all sides. This window acts to create a visual separation between the box volume of the second floor and the walls of the first floor. It also allows for interior views to the tree canopies beyond, and to bring in soft light.
Photographer: Joe Fletcher
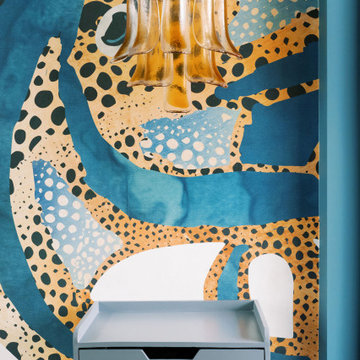
As you step inside this home, you are greeted by a whimsical foyer that reflects this family's playful personality. Custom wallpaper fills the walls and ceiling, paired with a vintage Italian Murano chandelier and sconces. Journey father into the entry, and you will find a custom-made functional entry bench floating on a custom wood slat wall - this allows friends and family to take off their shoes and provides extra storage within the bench and hidden door. On top of this stunning accent wall is a custom neon sign reflecting this family's way of life.

Cette image montre un hall d'entrée traditionnel en bois avec un mur bleu, une porte simple, une porte en bois clair et un sol gris.
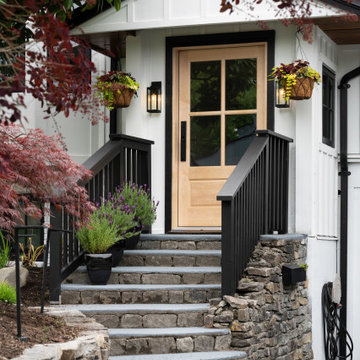
Window and Door Replacement Project as part of this homes transformational renovation. We replaced the entry door with a solid maple wood door. Clear glass with SDL bars and 1 panel.
Replaced the old aluminum windows with energy efficient, locally made vinyl windows. Black framed windows on the interior and exterior give this home a modern farmhouse look. Casements allow for maximum view, airflow as well as being easy to open and close.
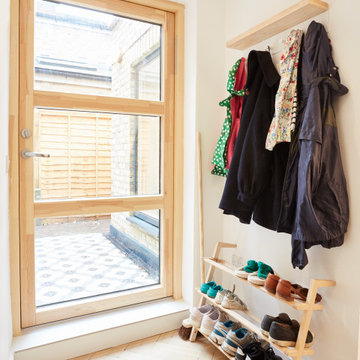
Exemple d'une entrée tendance de taille moyenne avec un vestiaire, un mur blanc, parquet clair et une porte en bois clair.
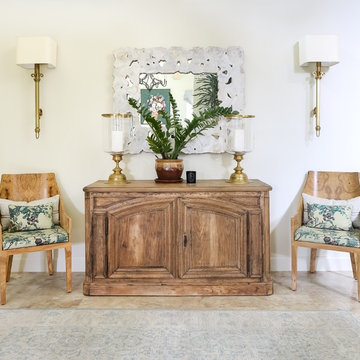
Cette photo montre un hall d'entrée méditerranéen de taille moyenne avec un mur blanc, une porte simple, une porte en bois clair et un sol beige.
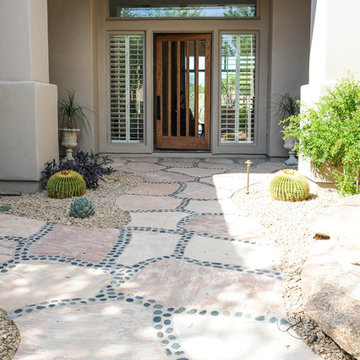
Cette photo montre une grande porte d'entrée sud-ouest américain avec un mur beige, une porte simple, un sol en carrelage de porcelaine, une porte en bois clair et un sol beige.
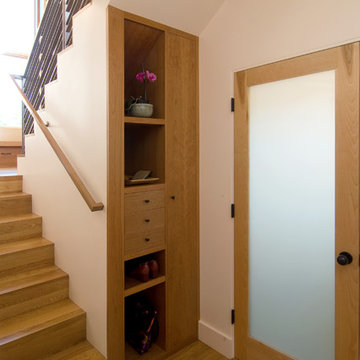
Shawn-Paul Luchin Photography
Aménagement d'une porte d'entrée contemporaine de taille moyenne avec un mur blanc, une porte simple, une porte en bois clair et parquet clair.
Aménagement d'une porte d'entrée contemporaine de taille moyenne avec un mur blanc, une porte simple, une porte en bois clair et parquet clair.
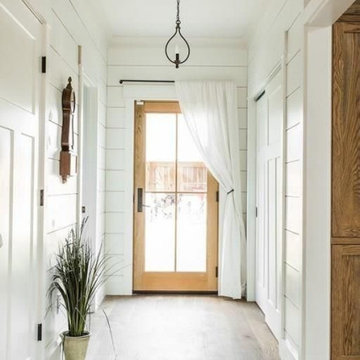
The addition of wide shiplap, wide plank oak floors and a little paint transformed this Burlington Vermont home.
Exemple d'un hall d'entrée nature de taille moyenne avec un mur blanc, parquet clair, une porte pivot, une porte en bois clair et un sol marron.
Exemple d'un hall d'entrée nature de taille moyenne avec un mur blanc, parquet clair, une porte pivot, une porte en bois clair et un sol marron.
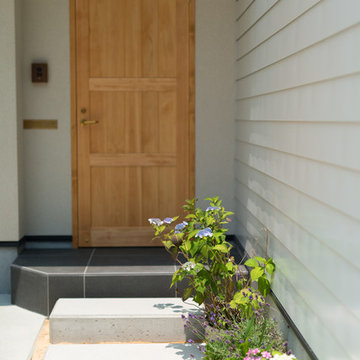
Inspiration pour une porte d'entrée urbaine avec un mur beige, un sol en carrelage de céramique, une porte simple, une porte en bois clair et un sol noir.
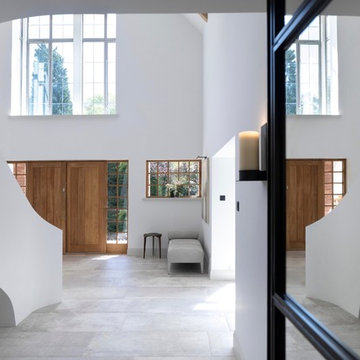
The newly designed and created Entrance Hallway which sees stunning Janey Butler Interiors design and style throughout this Llama Group Luxury Home Project . With stunning 188 bronze bud LED chandelier, bespoke metal doors with antique glass. Double bespoke Oak doors and windows. Newly created curved elegant staircase with bespoke bronze handrail designed by Llama Architects.
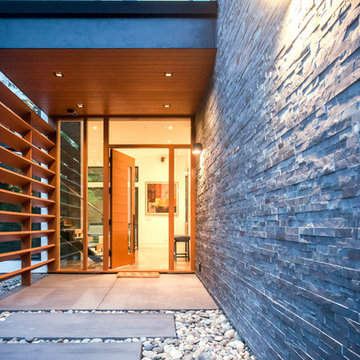
You can see more photos of the mechanics of the home and learn more about the energy-conserving technology by visiting this project on Bone Structure's website: https://bonestructure.ca/en/portfolio/project-15-580/
The materials selected included the stone, tile, wood floors, hardware, light fixtures, plumbing fixtures, siding, paint, doors, and cabinetry. Check out this very special and style focused detail: horizontal grain, walnut, frameless interior doors - adding a very special quality to an otherwise ordinary object.
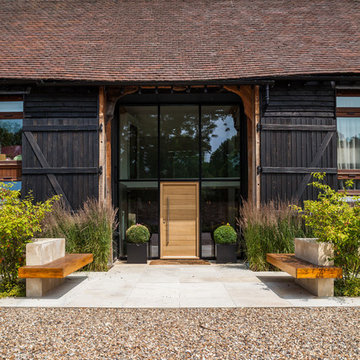
David Butler
Idées déco pour une porte d'entrée campagne avec une porte simple et une porte en bois clair.
Idées déco pour une porte d'entrée campagne avec une porte simple et une porte en bois clair.
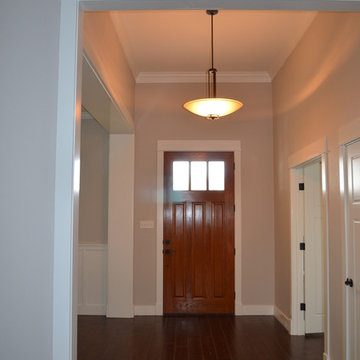
Custom design Craftsman Style view from Living to Entry
Inspiration pour une porte d'entrée craftsman de taille moyenne avec un mur beige, un sol en carrelage de céramique, une porte simple et une porte en bois clair.
Inspiration pour une porte d'entrée craftsman de taille moyenne avec un mur beige, un sol en carrelage de céramique, une porte simple et une porte en bois clair.
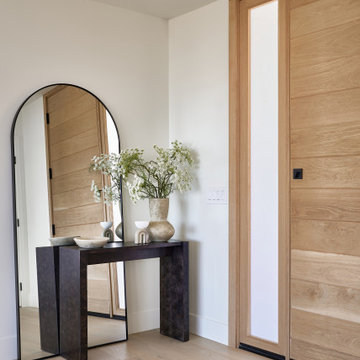
Idées déco pour un petit hall d'entrée contemporain avec un mur blanc, une porte pivot, une porte en bois clair et un sol beige.
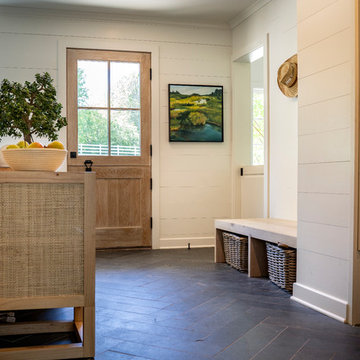
Aménagement d'une entrée campagne de taille moyenne avec un vestiaire, un mur blanc, un sol en ardoise, une porte hollandaise, une porte en bois clair et un sol noir.

Joshua Caldwell
Inspiration pour une très grande porte d'entrée design avec un mur blanc, parquet clair, une porte simple, une porte en bois clair et un sol beige.
Inspiration pour une très grande porte d'entrée design avec un mur blanc, parquet clair, une porte simple, une porte en bois clair et un sol beige.
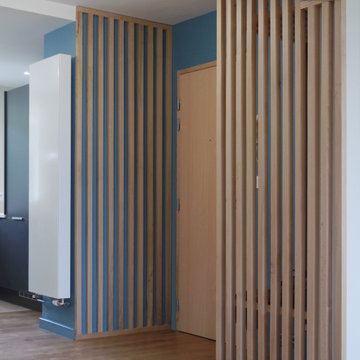
Dans un appartement années 60 de 3 pièces et vieillissant, à la décoration et l'aménagement d'un autre âge, mais sans charme, le projet consistait à ramener de la modernité.
Le hall, la cuisine et le séjour sont maintenant réunis en une grande pièce de vie, une porte coulissante est installée entre l'espace nuit et jour.
Du contraste et de la chaleur ont été amené dans l'espace de vie avec de la couleur et des aménagements en bois ajouré dans le hall, laissant de la transparence. L'ensemble du sol de l'appartement était en marbre et très endommagé il a été recouvert par un parquet en "vrais bois" et l'ambiance en a été complètement modifiée.
L’électricité a été entièrement refaite encastrée dans les cloisons et doublage briques, les protections ont aussi été complétées dans un tableau aux normes et sécurité actuelles.
Des aménagement en claustra bois pour réchauffer l'espace de ce hall d'entrée qui fait maintenant partie de la pièce de vie.
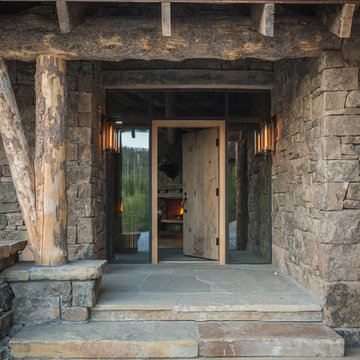
Idées déco pour une porte d'entrée montagne de taille moyenne avec une porte simple et une porte en bois clair.
Idées déco d'entrées avec une porte en bois clair
5