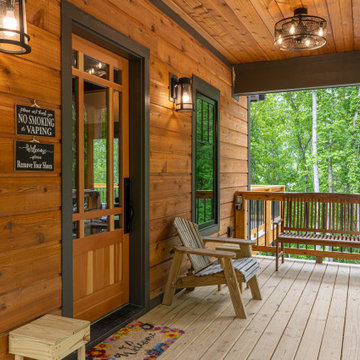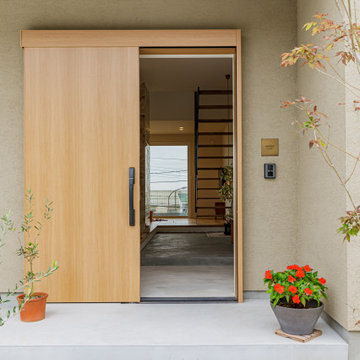Idées déco d'entrées avec une porte en bois clair et différents designs de plafond
Trier par :
Budget
Trier par:Populaires du jour
1 - 20 sur 346 photos

Welcoming entrance let's you know that you have made it and it is time to relax
Cette photo montre une porte d'entrée craftsman de taille moyenne avec une porte en bois clair et un plafond en bois.
Cette photo montre une porte d'entrée craftsman de taille moyenne avec une porte en bois clair et un plafond en bois.

Custom door and step lighting
Idées déco pour un hall d'entrée montagne de taille moyenne avec une porte en bois clair, un plafond en bois et une porte simple.
Idées déco pour un hall d'entrée montagne de taille moyenne avec une porte en bois clair, un plafond en bois et une porte simple.

Guadalajara, San Clemente Coastal Modern Remodel
This major remodel and addition set out to take full advantage of the incredible view and create a clear connection to both the front and rear yards. The clients really wanted a pool and a home that they could enjoy with their kids and take full advantage of the beautiful climate that Southern California has to offer. The existing front yard was completely given to the street, so privatizing the front yard with new landscaping and a low wall created an opportunity to connect the home to a private front yard. Upon entering the home a large staircase blocked the view through to the ocean so removing that space blocker opened up the view and created a large great room.
Indoor outdoor living was achieved through the usage of large sliding doors which allow that seamless connection to the patio space that overlooks a new pool and view to the ocean. A large garden is rare so a new pool and bocce ball court were integrated to encourage the outdoor active lifestyle that the clients love.
The clients love to travel and wanted display shelving and wall space to display the art they had collected all around the world. A natural material palette gives a warmth and texture to the modern design that creates a feeling that the home is lived in. Though a subtle change from the street, upon entering the front door the home opens up through the layers of space to a new lease on life with this remodel.

Warm and inviting this new construction home, by New Orleans Architect Al Jones, and interior design by Bradshaw Designs, lives as if it's been there for decades. Charming details provide a rich patina. The old Chicago brick walls, the white slurried brick walls, old ceiling beams, and deep green paint colors, all add up to a house filled with comfort and charm for this dear family.
Lead Designer: Crystal Romero; Designer: Morgan McCabe; Photographer: Stephen Karlisch; Photo Stylist: Melanie McKinley.

Entry with reclaimed wood accents, stone floors and stone stacked fireplace. Custom lighting and furniture sets the tone for the Rustic and Southwestern feel.

Cette photo montre une entrée tendance de taille moyenne avec un couloir, une porte simple, un mur blanc, sol en stratifié, une porte en bois clair, un sol beige, un plafond décaissé et du papier peint.

Cette photo montre une porte d'entrée en bois de taille moyenne avec un mur gris, une porte coulissante, une porte en bois clair, un sol gris et un plafond en bois.

家の中心となる玄関土間
玄関を開けるとリビング途中まである広々とした玄関土間とその先に見える眺望がお出迎え。
広々とした玄関土間には趣味の自転車も置けて、その場で手入れもできる空間に。観葉植物も床を気にする事無く置けるので室内にも大きさを気にする事なく好きな物で彩ることができる。土間からはキッチン・リビング全てに繋がっているので外と中の中間空間となり、家の中の一体感がうまれる。土間先にある階段も光を遮らないためにスケルトン階段に。

CSH #65 T house
オークの表情が美しいエントランス。
夜はスリットから印象的な照明の光が漏れる様、演出を行っています。
Cette image montre une entrée minimaliste en bois de taille moyenne avec un couloir, parquet clair, une porte simple, une porte en bois clair et un plafond en bois.
Cette image montre une entrée minimaliste en bois de taille moyenne avec un couloir, parquet clair, une porte simple, une porte en bois clair et un plafond en bois.

The open layout of this newly renovated home is spacious enough for the clients home work office. The exposed beam and slat wall provide architectural interest . And there is plenty of room for the client's eclectic art collection.

This charming, yet functional entry has custom, mudroom style cabinets, shiplap accent wall with chevron pattern, dark bronze cabinet pulls and coat hooks.
Photo by Molly Rose Photography

Split level entry open to living spaces above and entertainment spaces at the lower level.
Cette image montre un hall d'entrée vintage de taille moyenne avec un mur blanc, un sol en bois brun, une porte simple, une porte en bois clair et un plafond voûté.
Cette image montre un hall d'entrée vintage de taille moyenne avec un mur blanc, un sol en bois brun, une porte simple, une porte en bois clair et un plafond voûté.

Having lived in England and now Canada, these clients wanted to inject some personality and extra space for their young family into their 70’s, two storey home. I was brought in to help with the extension of their front foyer, reconfiguration of their powder room and mudroom.
We opted for some rich blue color for their front entry walls and closet, which reminded them of English pubs and sea shores they have visited. The floor tile was also a node to some classic elements. When it came to injecting some fun into the space, we opted for graphic wallpaper in the bathroom.

The original mid-century door was preserved and refinished in a natural tone to coordinate with the new natural flooring finish. All stain finishes were applied with water-based no VOC pet friendly products. Original railings were refinished and kept to maintain the authenticity of the Deck House style. The light fixture offers an immediate sculptural wow factor upon entering the home.

Entryway with stunning stair chandelier, hide rug and view all the way out the back corner slider
Exemple d'un grand hall d'entrée chic avec un mur gris, parquet clair, une porte pivot, une porte en bois clair, un sol multicolore et un plafond en bois.
Exemple d'un grand hall d'entrée chic avec un mur gris, parquet clair, une porte pivot, une porte en bois clair, un sol multicolore et un plafond en bois.

北から南に細く長い、決して恵まれた環境とは言えない敷地。
その敷地の形状をなぞるように伸び、分断し、それぞれを低い屋根で繋げながら建つ。
この場所で自然の恩恵を効果的に享受するための私たちなりの解決策。
雨や雪は受け止めることなく、両サイドを走る水路に受け流し委ねる姿勢。
敷地入口から順にパブリック-セミプライベート-プライベートと奥に向かって閉じていく。

Layers of architecture sweep guests into the main entry.
Réalisation d'une porte d'entrée minimaliste avec un mur blanc, sol en béton ciré, une porte pivot, une porte en bois clair, un sol gris, un plafond en bois et un mur en parement de brique.
Réalisation d'une porte d'entrée minimaliste avec un mur blanc, sol en béton ciré, une porte pivot, une porte en bois clair, un sol gris, un plafond en bois et un mur en parement de brique.

すりガラスの大きな地窓からもたっぷりと光が入る土間玄関は、ベビーカーを置いても広々としています。「テニス用品などアウトドアグッズもたっぷりと置ける場所が欲しかった」とKさま。玄関扉正面の黒い壁(写真左側)はマグネットウォールになっていて、簡単にラックをとり付けたり、家族の連絡板にしたり、子どもが大きくなったら学校のプリントを貼っておいたり、自在な使い方ができます。

photo by Jeffery Edward Tryon
Aménagement d'une petite porte d'entrée rétro avec un mur blanc, un sol en ardoise, une porte pivot, une porte en bois clair, un sol gris et un plafond décaissé.
Aménagement d'une petite porte d'entrée rétro avec un mur blanc, un sol en ardoise, une porte pivot, une porte en bois clair, un sol gris et un plafond décaissé.

Having lived in England and now Canada, these clients wanted to inject some personality and extra space for their young family into their 70’s, two storey home. I was brought in to help with the extension of their front foyer, reconfiguration of their powder room and mudroom.
We opted for some rich blue color for their front entry walls and closet, which reminded them of English pubs and sea shores they have visited. The floor tile was also a node to some classic elements. When it came to injecting some fun into the space, we opted for graphic wallpaper in the bathroom.
Idées déco d'entrées avec une porte en bois clair et différents designs de plafond
1