Idées déco d'entrées avec un mur beige et une porte en bois foncé
Trier par :
Budget
Trier par:Populaires du jour
1 - 20 sur 5 069 photos
1 sur 3

Foyer
Cette image montre une entrée traditionnelle de taille moyenne avec un couloir, un mur beige, une porte simple, un sol en bois brun et une porte en bois foncé.
Cette image montre une entrée traditionnelle de taille moyenne avec un couloir, un mur beige, une porte simple, un sol en bois brun et une porte en bois foncé.

Photo by Read McKendree
Exemple d'un hall d'entrée nature en bois avec un mur beige, une porte simple, une porte en bois foncé, un sol gris et un plafond en lambris de bois.
Exemple d'un hall d'entrée nature en bois avec un mur beige, une porte simple, une porte en bois foncé, un sol gris et un plafond en lambris de bois.

Réalisation d'une grande porte d'entrée minimaliste avec parquet clair, une porte simple, une porte en bois foncé et un mur beige.
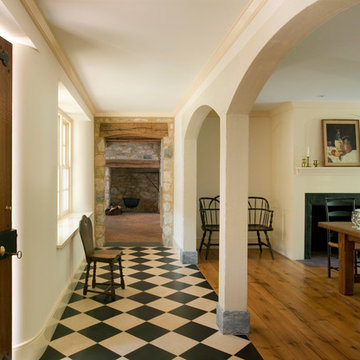
Eric Roth
Idées déco pour un hall d'entrée classique avec un mur beige, un sol en marbre, une porte simple et une porte en bois foncé.
Idées déco pour un hall d'entrée classique avec un mur beige, un sol en marbre, une porte simple et une porte en bois foncé.
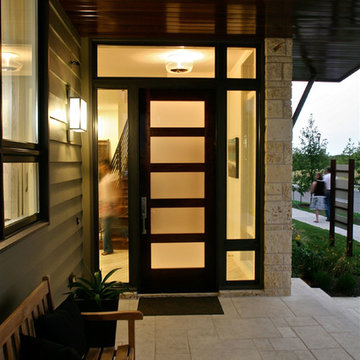
5 glass panels, contemporary entry door with dual insulated satin Low-E glass.
Cette photo montre une porte d'entrée tendance de taille moyenne avec une porte simple, une porte en bois foncé et un mur beige.
Cette photo montre une porte d'entrée tendance de taille moyenne avec une porte simple, une porte en bois foncé et un mur beige.

Lowell Custom Homes, Lake Geneva, WI
Entry way with double doors and sidelights open to cable stair railings on a floating staircase.
Idées déco pour un grand hall d'entrée contemporain avec un mur beige, parquet foncé, une porte double, une porte en bois foncé et un plafond voûté.
Idées déco pour un grand hall d'entrée contemporain avec un mur beige, parquet foncé, une porte double, une porte en bois foncé et un plafond voûté.

This spacious mudroom in Scotch Plains, NJ, provided plenty of storage for a growing family. Drawers, locker doors with screen openings and high shelves provided enabled the mudroom to maintain a tidy appearance. Galaxy Construction, In House Photography.

Inspired by the majesty of the Northern Lights and this family's everlasting love for Disney, this home plays host to enlighteningly open vistas and playful activity. Like its namesake, the beloved Sleeping Beauty, this home embodies family, fantasy and adventure in their truest form. Visions are seldom what they seem, but this home did begin 'Once Upon a Dream'. Welcome, to The Aurora.
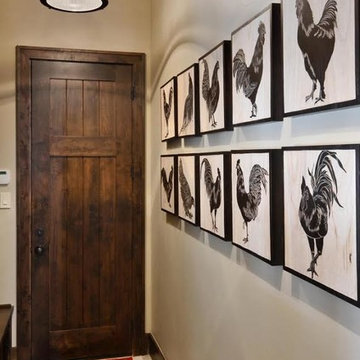
Cette image montre une entrée rustique de taille moyenne avec un vestiaire, un mur beige, un sol en carrelage de céramique, une porte simple, une porte en bois foncé et un sol beige.
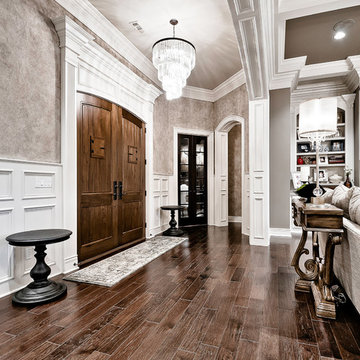
Kathy Hader
Cette photo montre une porte d'entrée chic de taille moyenne avec un mur beige, parquet foncé, une porte double, une porte en bois foncé et un sol marron.
Cette photo montre une porte d'entrée chic de taille moyenne avec un mur beige, parquet foncé, une porte double, une porte en bois foncé et un sol marron.
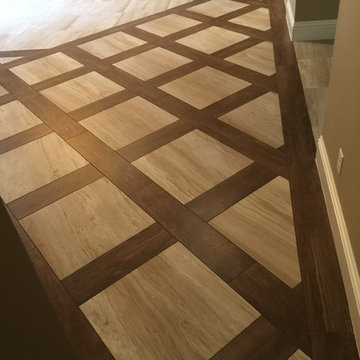
This was created out of 8"x36" Porcelain Wood Planks and 24"x24" Porcelain Tiles.
Exemple d'une porte d'entrée chic de taille moyenne avec un sol en carrelage de porcelaine, un mur beige, une porte simple et une porte en bois foncé.
Exemple d'une porte d'entrée chic de taille moyenne avec un sol en carrelage de porcelaine, un mur beige, une porte simple et une porte en bois foncé.
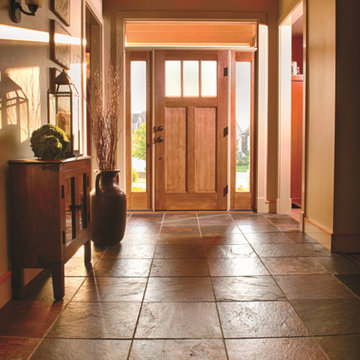
Therma-Tru Classic-Craft American Style Collection fiberglass door with high-definition Douglas Fir grain and Shaker-style recessed panels. Door and sidelites feature energy-efficient Low-E glass and 3-lite simulated divided lites.
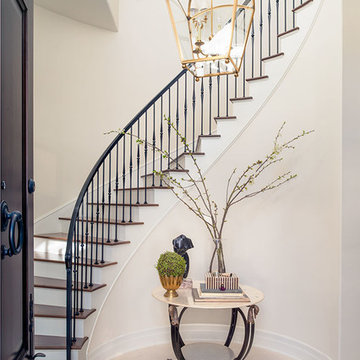
Catherine Tighe
Cette image montre un hall d'entrée marin de taille moyenne avec un mur beige, un sol en calcaire, une porte simple et une porte en bois foncé.
Cette image montre un hall d'entrée marin de taille moyenne avec un mur beige, un sol en calcaire, une porte simple et une porte en bois foncé.
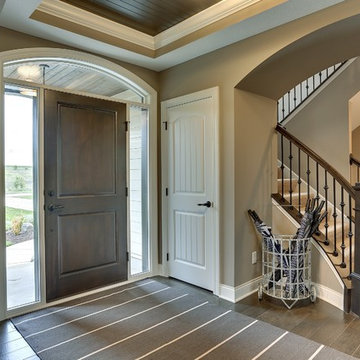
Bright entryway illuminated by transom and sidelights. Luxury elements include bead board ceiling and archways.
Photography by Spacecrafting
Idée de décoration pour un grand hall d'entrée tradition avec un mur beige, parquet foncé et une porte en bois foncé.
Idée de décoration pour un grand hall d'entrée tradition avec un mur beige, parquet foncé et une porte en bois foncé.

Navajo white by BM trim color
Bleeker beige call color by BM
dark walnut floor stain
Exemple d'un hall d'entrée chic avec une porte en bois foncé, un mur beige, parquet foncé, une porte simple et un sol marron.
Exemple d'un hall d'entrée chic avec une porte en bois foncé, un mur beige, parquet foncé, une porte simple et un sol marron.

The challenge of this modern version of a 1920s shingle-style home was to recreate the classic look while avoiding the pitfalls of the original materials. The composite slate roof, cement fiberboard shake siding and color-clad windows contribute to the overall aesthetics. The mahogany entries are surrounded by stone, and the innovative soffit materials offer an earth-friendly alternative to wood. You’ll see great attention to detail throughout the home, including in the attic level board and batten walls, scenic overlook, mahogany railed staircase, paneled walls, bordered Brazilian Cherry floor and hideaway bookcase passage. The library features overhead bookshelves, expansive windows, a tile-faced fireplace, and exposed beam ceiling, all accessed via arch-top glass doors leading to the great room. The kitchen offers custom cabinetry, built-in appliances concealed behind furniture panels, and glass faced sideboards and buffet. All details embody the spirit of the craftspeople who established the standards by which homes are judged.

Inspiration pour une porte d'entrée rustique de taille moyenne avec un mur beige, parquet clair, une porte simple et une porte en bois foncé.

This house accommodates comfort spaces for multi-generation families with multiple master suites to provide each family with a private space that they can enjoy with each unique design style. The different design styles flow harmoniously throughout the two-story house and unite in the expansive living room that opens up to a spacious rear patio for the families to spend their family time together. This traditional house design exudes elegance with pleasing state-of-the-art features.
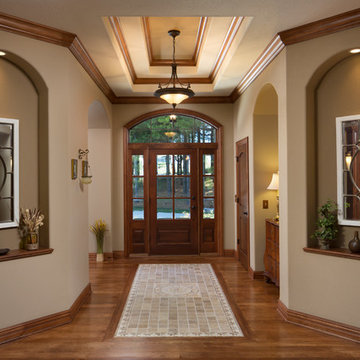
Grand entry door with transom and sidelights surrounded by arched doorways and crown mounding. Double trey ceiling and tile inlaid with arched art niches greet and welcome you into this French Country inspired home.
(Ryan Hainey)

Cette photo montre une petite entrée moderne avec un vestiaire, un mur beige, parquet clair, une porte simple, une porte en bois foncé et un sol marron.
Idées déco d'entrées avec un mur beige et une porte en bois foncé
1