Idées déco d'entrées avec un sol en carrelage de céramique et une porte en bois foncé
Trier par :
Budget
Trier par:Populaires du jour
1 - 20 sur 1 081 photos
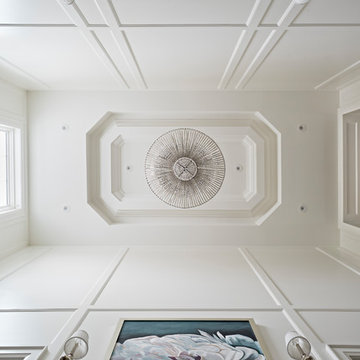
The grand entrance into the home with a custom cut tile inlay and one-of-a-kind artwork to complete the space. The walls are finished with a molding to reiterate the elegance throughout the home and this ceiling has custom details with a large chandelier to maximize the 2-storey height.

Idées déco pour un hall d'entrée classique de taille moyenne avec un mur blanc, un sol en carrelage de céramique, une porte simple, une porte en bois foncé et un sol beige.
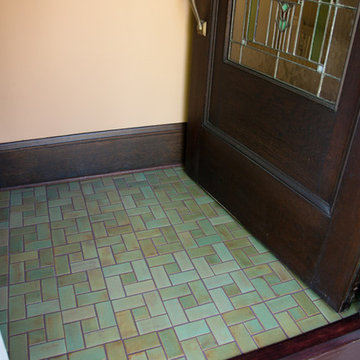
This lovely St. Paul home needed to give their entry way a tile face lift. So, they turned to us to make tile for their beautiful home. Our rustic Patina glaze color lent well to their mission style entryway.
2"x4" Subway Tile - 123R Patina / 2"x2" Small Square Tile - 123R Patina

Cette image montre un hall d'entrée traditionnel de taille moyenne avec un mur gris, un sol en carrelage de céramique, une porte pivot, une porte en bois foncé et un sol gris.
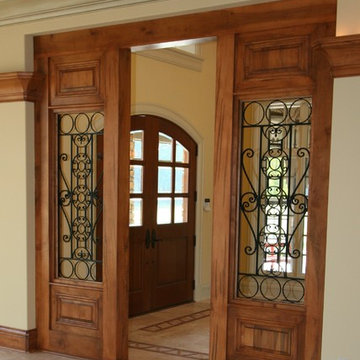
View of front door through a cased opening with window detail.
Réalisation d'un hall d'entrée tradition de taille moyenne avec un mur jaune, un sol en carrelage de céramique, une porte double et une porte en bois foncé.
Réalisation d'un hall d'entrée tradition de taille moyenne avec un mur jaune, un sol en carrelage de céramique, une porte double et une porte en bois foncé.

Double door entry way with a metal and glass gate followed by mahogany french doors. Reclaimed French roof tiles were used to construct the flooring. The stairs made of Jerusalem stone wrap around a French crystal chandelier.
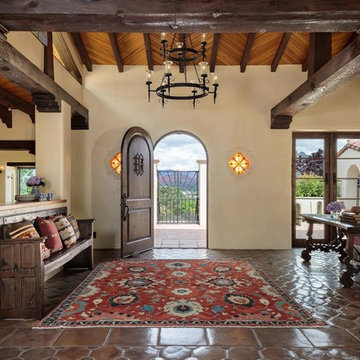
Exemple d'un grand hall d'entrée méditerranéen avec un mur beige, une porte simple, une porte en bois foncé, un sol marron et un sol en carrelage de céramique.
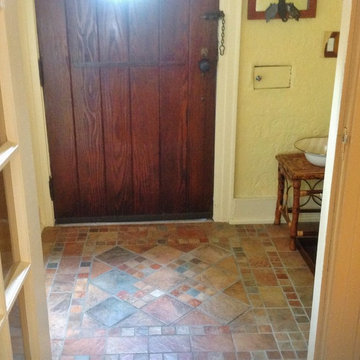
Aménagement d'un petit vestibule classique avec un sol en carrelage de céramique, une porte simple, une porte en bois foncé et un mur jaune.
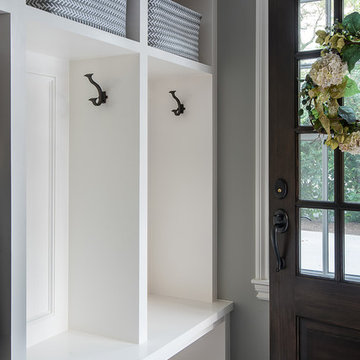
Home is where the heart is for this family and not surprisingly, a much needed mudroom entrance for their teenage boys and a soothing master suite to escape from everyday life are at the heart of this home renovation. With some small interior modifications and a 6′ x 20′ addition, MainStreet Design Build was able to create the perfect space this family had been hoping for.
In the original layout, the side entry of the home converged directly on the laundry room, which opened up into the family room. This unappealing room configuration created a difficult traffic pattern across carpeted flooring to the rest of the home. Additionally, the garage entry came in from a separate entrance near the powder room and basement, which also lead directly into the family room.
With the new addition, all traffic was directed through the new mudroom, providing both locker and closet storage for outerwear before entering the family room. In the newly remodeled family room space, MainStreet Design Build removed the old side entry door wall and made a game area with French sliding doors that opens directly into the backyard patio. On the second floor, the addition made it possible to expand and re-design the master bath and bedroom. The new bedroom now has an entry foyer and large living space, complete with crown molding and a very large private bath. The new luxurious master bath invites room for two at the elongated custom inset furniture vanity, a freestanding tub surrounded by built-in’s and a separate toilet/steam shower room.
Kate Benjamin Photography
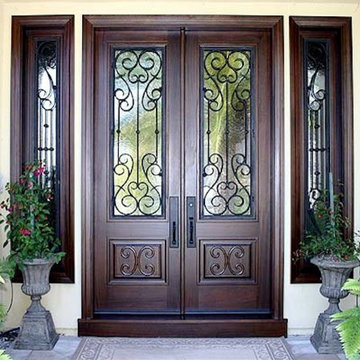
A dark wood double front door with decorative wrought iron adorning the door and sidelights.
Product Number: WI 4008
Exemple d'une grande porte d'entrée méditerranéenne avec une porte double, une porte en bois foncé, un mur blanc et un sol en carrelage de céramique.
Exemple d'une grande porte d'entrée méditerranéenne avec une porte double, une porte en bois foncé, un mur blanc et un sol en carrelage de céramique.

Architect: Michelle Penn, AIA This is remodel & addition project of an Arts & Crafts two-story home. It included the Kitchen & Dining remodel and an addition of an Office, Dining, Mudroom & 1/2 Bath. The new Mudroom has a bench & hooks for coats and storage. The skylight and angled ceiling create an inviting and warm entry from the backyard. Photo Credit: Jackson Studios
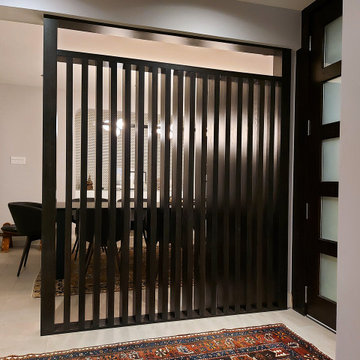
Louvered entry divider in solid oak with ebony stain
Idée de décoration pour une entrée design de taille moyenne avec un couloir, un mur beige, un sol en carrelage de céramique, une porte simple, une porte en bois foncé et un sol blanc.
Idée de décoration pour une entrée design de taille moyenne avec un couloir, un mur beige, un sol en carrelage de céramique, une porte simple, une porte en bois foncé et un sol blanc.
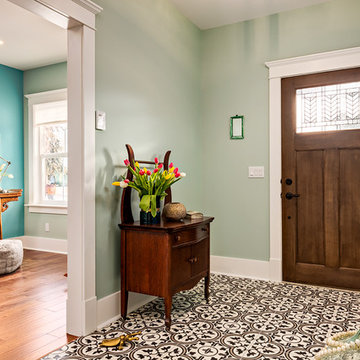
An addition to the front of the home allowed for a beautiful new entryway.
Aménagement d'un petit hall d'entrée scandinave avec une porte simple, un mur vert, un sol en carrelage de céramique, une porte en bois foncé et un sol multicolore.
Aménagement d'un petit hall d'entrée scandinave avec une porte simple, un mur vert, un sol en carrelage de céramique, une porte en bois foncé et un sol multicolore.
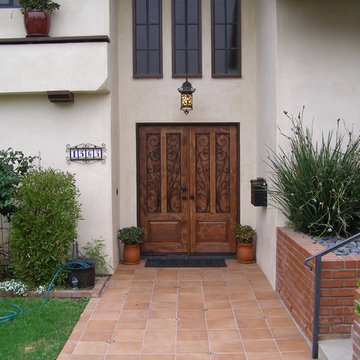
Amendt Construction
Cette photo montre un grand hall d'entrée méditerranéen avec un mur beige, un sol en carrelage de céramique, une porte double et une porte en bois foncé.
Cette photo montre un grand hall d'entrée méditerranéen avec un mur beige, un sol en carrelage de céramique, une porte double et une porte en bois foncé.
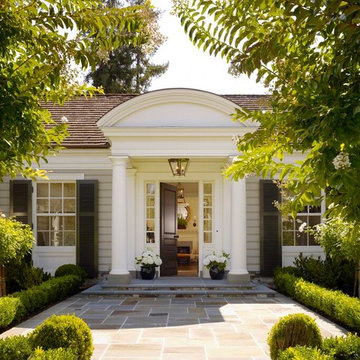
Front entrance framed by Doric columns and a curved pediment above. Photographer: Matthew Millman
Exemple d'une grande porte d'entrée chic avec un mur blanc, un sol en carrelage de céramique, une porte pivot, une porte en bois foncé et un sol multicolore.
Exemple d'une grande porte d'entrée chic avec un mur blanc, un sol en carrelage de céramique, une porte pivot, une porte en bois foncé et un sol multicolore.
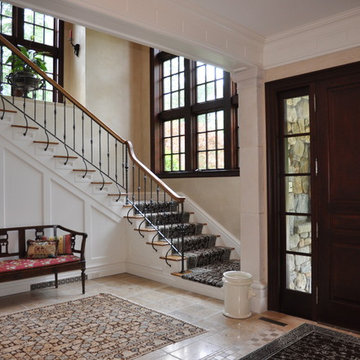
Réalisation d'un hall d'entrée tradition de taille moyenne avec un mur beige, une porte double, une porte en bois foncé et un sol en carrelage de céramique.
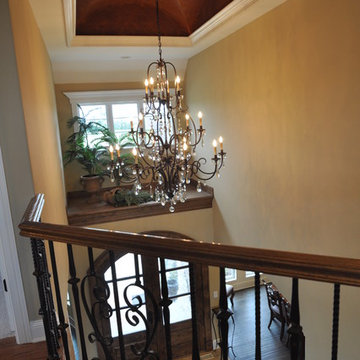
This photo was taken at DJK Custom Homes former model home in Stewart Ridge of Plainfield, Illinois.
Inspiration pour un grand hall d'entrée traditionnel avec un mur beige, un sol en carrelage de céramique, une porte double et une porte en bois foncé.
Inspiration pour un grand hall d'entrée traditionnel avec un mur beige, un sol en carrelage de céramique, une porte double et une porte en bois foncé.
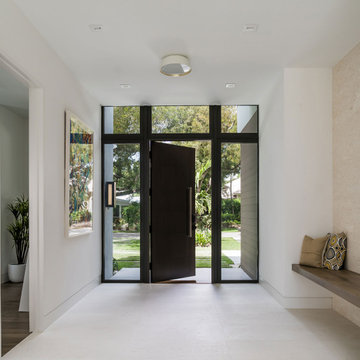
Cette photo montre un hall d'entrée tendance de taille moyenne avec un mur blanc, un sol en carrelage de céramique, une porte simple, une porte en bois foncé et un sol blanc.

This grand 2-story home with first-floor owner’s suite includes a 3-car garage with spacious mudroom entry complete with built-in lockers. A stamped concrete walkway leads to the inviting front porch. Double doors open to the foyer with beautiful hardwood flooring that flows throughout the main living areas on the 1st floor. Sophisticated details throughout the home include lofty 10’ ceilings on the first floor and farmhouse door and window trim and baseboard. To the front of the home is the formal dining room featuring craftsman style wainscoting with chair rail and elegant tray ceiling. Decorative wooden beams adorn the ceiling in the kitchen, sitting area, and the breakfast area. The well-appointed kitchen features stainless steel appliances, attractive cabinetry with decorative crown molding, Hanstone countertops with tile backsplash, and an island with Cambria countertop. The breakfast area provides access to the spacious covered patio. A see-thru, stone surround fireplace connects the breakfast area and the airy living room. The owner’s suite, tucked to the back of the home, features a tray ceiling, stylish shiplap accent wall, and an expansive closet with custom shelving. The owner’s bathroom with cathedral ceiling includes a freestanding tub and custom tile shower. Additional rooms include a study with cathedral ceiling and rustic barn wood accent wall and a convenient bonus room for additional flexible living space. The 2nd floor boasts 3 additional bedrooms, 2 full bathrooms, and a loft that overlooks the living room.
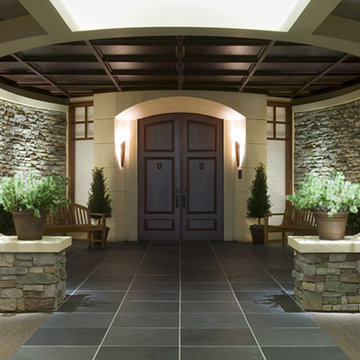
Outdoor lighting control
Cette image montre une porte d'entrée traditionnelle de taille moyenne avec un mur beige, un sol en carrelage de céramique, une porte double et une porte en bois foncé.
Cette image montre une porte d'entrée traditionnelle de taille moyenne avec un mur beige, un sol en carrelage de céramique, une porte double et une porte en bois foncé.
Idées déco d'entrées avec un sol en carrelage de céramique et une porte en bois foncé
1