Idées déco d'entrées avec une porte en bois foncé
Trier par :
Budget
Trier par:Populaires du jour
61 - 80 sur 17 618 photos
1 sur 2
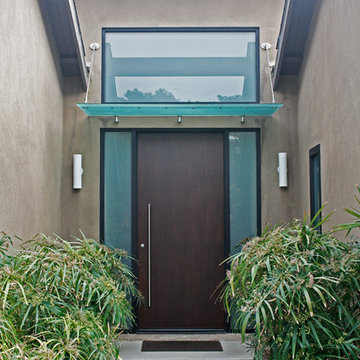
Exemple d'une porte d'entrée tendance avec une porte simple et une porte en bois foncé.

Navajo white by BM trim color
Bleeker beige call color by BM
dark walnut floor stain
Exemple d'un hall d'entrée chic avec une porte en bois foncé, un mur beige, parquet foncé, une porte simple et un sol marron.
Exemple d'un hall d'entrée chic avec une porte en bois foncé, un mur beige, parquet foncé, une porte simple et un sol marron.
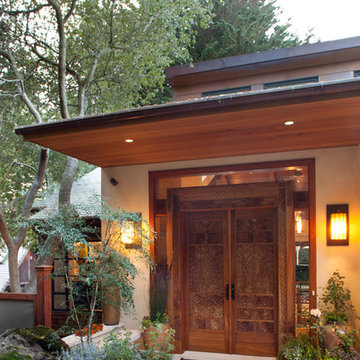
Gustave Carlson Design
Aménagement d'une grande porte d'entrée classique avec une porte double, une porte en bois foncé et un sol marron.
Aménagement d'une grande porte d'entrée classique avec une porte double, une porte en bois foncé et un sol marron.
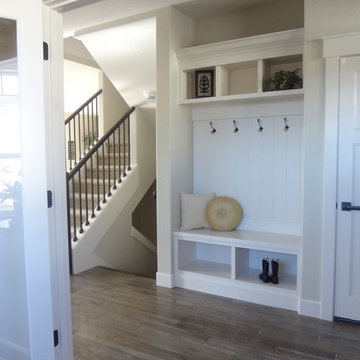
Builder/Remodeler: M&S Resources- Phillip Moreno/ Materials provided by: Cherry City Interiors & Design/ Interior Design by: Shelli Dierck & Leslie Kampstra/ Photographs by: Shelli Dierck &
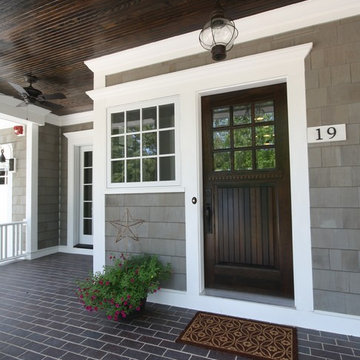
Matthies Builders
Réalisation d'une porte d'entrée marine avec une porte simple et une porte en bois foncé.
Réalisation d'une porte d'entrée marine avec une porte simple et une porte en bois foncé.
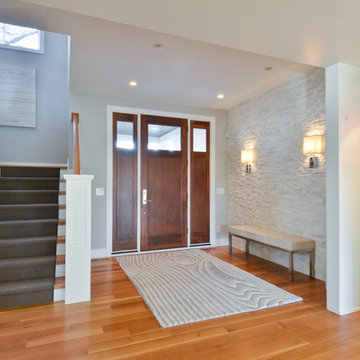
Idées déco pour un hall d'entrée contemporain avec un mur gris, une porte simple et une porte en bois foncé.

Custom mahogany double doors and hand cut stone for exterior masonry
combined with stained cedar shingles
Idées déco pour une entrée classique avec une porte double et une porte en bois foncé.
Idées déco pour une entrée classique avec une porte double et une porte en bois foncé.
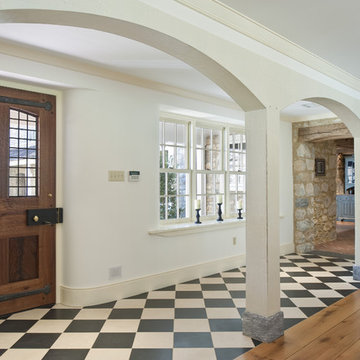
Cold Spring Farm Entry. Photo by Angle Eye Photography.
Inspiration pour une entrée rustique avec une porte simple, une porte en bois foncé, un mur blanc, un sol en marbre et un sol multicolore.
Inspiration pour une entrée rustique avec une porte simple, une porte en bois foncé, un mur blanc, un sol en marbre et un sol multicolore.

The challenge of this modern version of a 1920s shingle-style home was to recreate the classic look while avoiding the pitfalls of the original materials. The composite slate roof, cement fiberboard shake siding and color-clad windows contribute to the overall aesthetics. The mahogany entries are surrounded by stone, and the innovative soffit materials offer an earth-friendly alternative to wood. You’ll see great attention to detail throughout the home, including in the attic level board and batten walls, scenic overlook, mahogany railed staircase, paneled walls, bordered Brazilian Cherry floor and hideaway bookcase passage. The library features overhead bookshelves, expansive windows, a tile-faced fireplace, and exposed beam ceiling, all accessed via arch-top glass doors leading to the great room. The kitchen offers custom cabinetry, built-in appliances concealed behind furniture panels, and glass faced sideboards and buffet. All details embody the spirit of the craftspeople who established the standards by which homes are judged.

The Balanced House was initially designed to investigate simple modular architecture which responded to the ruggedness of its Australian landscape setting.
This dictated elevating the house above natural ground through the construction of a precast concrete base to accentuate the rise and fall of the landscape. The concrete base is then complimented with the sharp lines of Linelong metal cladding and provides a deliberate contrast to the soft landscapes that surround the property.

Foyer with stairs and Dining Room beyond.
Réalisation d'un très grand hall d'entrée tradition avec un mur blanc, un sol en calcaire, une porte double, une porte en bois foncé et un sol gris.
Réalisation d'un très grand hall d'entrée tradition avec un mur blanc, un sol en calcaire, une porte double, une porte en bois foncé et un sol gris.

Idée de décoration pour un hall d'entrée craftsman avec un sol en bois brun, un mur gris, une porte simple et une porte en bois foncé.

Inspiration pour une porte d'entrée rustique de taille moyenne avec un mur beige, parquet clair, une porte simple et une porte en bois foncé.
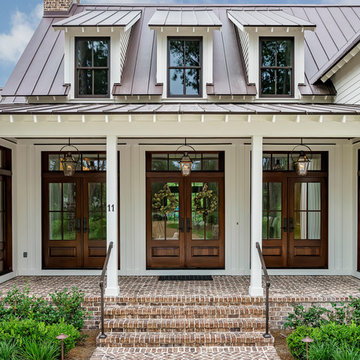
Photo: Tom Jenkins
TomJenkinsksFilms.com
Idée de décoration pour une grande porte d'entrée champêtre avec une porte double et une porte en bois foncé.
Idée de décoration pour une grande porte d'entrée champêtre avec une porte double et une porte en bois foncé.

The Balanced House was initially designed to investigate simple modular architecture which responded to the ruggedness of its Australian landscape setting.
This dictated elevating the house above natural ground through the construction of a precast concrete base to accentuate the rise and fall of the landscape. The concrete base is then complimented with the sharp lines of Linelong metal cladding and provides a deliberate contrast to the soft landscapes that surround the property.

Double door entry way with a metal and glass gate followed by mahogany french doors. Reclaimed French roof tiles were used to construct the flooring. The stairs made of Jerusalem stone wrap around a French crystal chandelier.
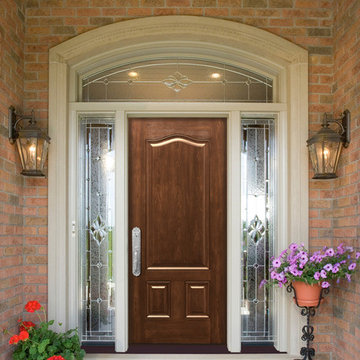
ProVia Signet 003 fiberglass entry door with 770SOL Sidelites. Shown in Cherry Wood Grain with American Cherry Stain.
Photo by ProVia.com
Cette photo montre une grande porte d'entrée chic avec un mur marron, une porte simple, une porte en bois foncé et un sol gris.
Cette photo montre une grande porte d'entrée chic avec un mur marron, une porte simple, une porte en bois foncé et un sol gris.
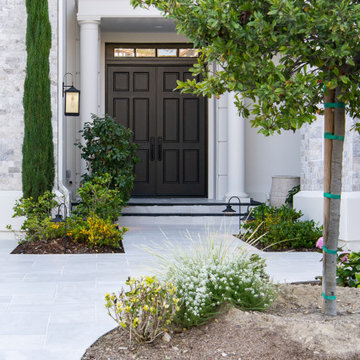
A Newport Coast Entryway
Aménagement d'une porte d'entrée méditerranéenne avec une porte double et une porte en bois foncé.
Aménagement d'une porte d'entrée méditerranéenne avec une porte double et une porte en bois foncé.

Exemple d'un grand hall d'entrée nature avec un mur gris, un sol en bois brun, une porte double, une porte en bois foncé, un sol marron et du lambris.
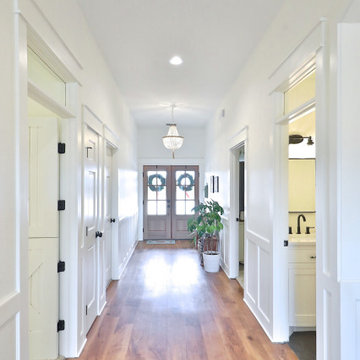
Cette image montre une grande porte d'entrée rustique avec un mur blanc, un sol en vinyl, une porte double, une porte en bois foncé et un sol marron.
Idées déco d'entrées avec une porte en bois foncé
4