Idées déco d'entrées avec une porte en verre et un sol beige
Trier par :
Budget
Trier par:Populaires du jour
1 - 20 sur 745 photos
1 sur 3

Aménagement d'un hall d'entrée campagne de taille moyenne avec un mur blanc, parquet clair, une porte simple, une porte en verre et un sol beige.

Casey Dunn Photography
Idées déco pour un grand hall d'entrée campagne avec une porte double, une porte en verre, un mur blanc, parquet clair et un sol beige.
Idées déco pour un grand hall d'entrée campagne avec une porte double, une porte en verre, un mur blanc, parquet clair et un sol beige.
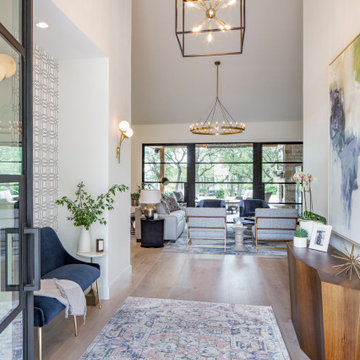
Idée de décoration pour un hall d'entrée tradition de taille moyenne avec un mur blanc, parquet clair, une porte double, une porte en verre et un sol beige.

Idée de décoration pour une grande porte d'entrée design avec un mur blanc, un sol en carrelage de céramique, une porte pivot, un sol beige et une porte en verre.

Aménagement d'une entrée classique avec un couloir, un mur beige, une porte double, une porte en verre et un sol beige.

Rebecca Westover
Exemple d'un hall d'entrée chic de taille moyenne avec un mur blanc, parquet clair, une porte simple, une porte en verre et un sol beige.
Exemple d'un hall d'entrée chic de taille moyenne avec un mur blanc, parquet clair, une porte simple, une porte en verre et un sol beige.
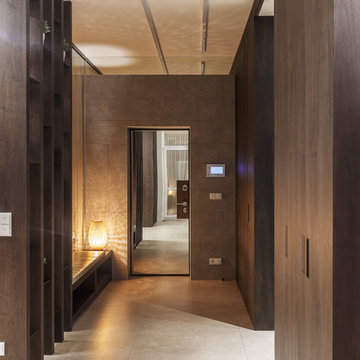
Aménagement d'une entrée contemporaine avec un mur marron, une porte en verre et un sol beige.

Entry Foyer
Cette image montre un hall d'entrée rustique de taille moyenne avec un mur blanc, un sol en bois brun, une porte simple, une porte en verre, un sol beige et du lambris de bois.
Cette image montre un hall d'entrée rustique de taille moyenne avec un mur blanc, un sol en bois brun, une porte simple, une porte en verre, un sol beige et du lambris de bois.
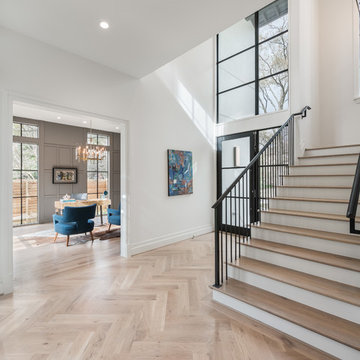
AMBIA Photography
Idée de décoration pour un hall d'entrée design de taille moyenne avec un mur blanc, parquet clair, une porte simple, une porte en verre et un sol beige.
Idée de décoration pour un hall d'entrée design de taille moyenne avec un mur blanc, parquet clair, une porte simple, une porte en verre et un sol beige.
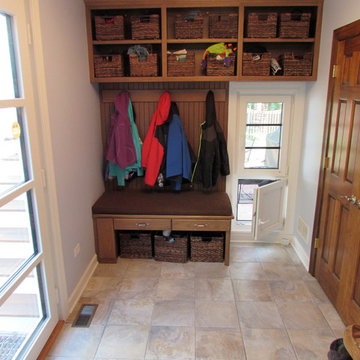
This built-in cubbie gives the kids a place to hang their coats and store their hats and gloves. Note the operable doggie door below the tilt turn window.
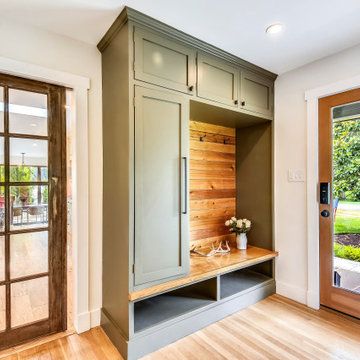
Cette photo montre une entrée tendance avec un vestiaire, un mur blanc, parquet clair, une porte simple, une porte en verre et un sol beige.
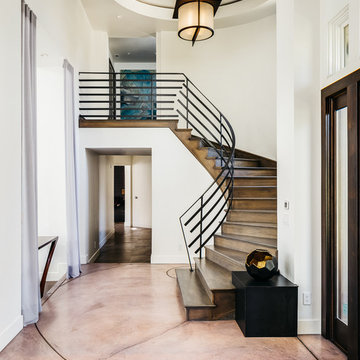
Cette photo montre un grand hall d'entrée chic avec un mur blanc, un sol beige, sol en béton ciré et une porte en verre.
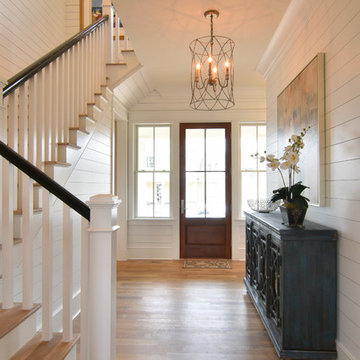
This view is looking from the dining area through the foyer, out the front door. The Mia Chandelier from GabbyHome.com is gorgeous and provides interesting shadows on the wall!
Photo by Tripp Smith Photography
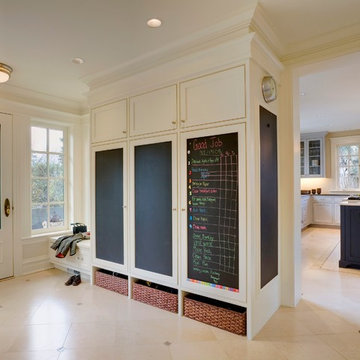
Photo Credit © Steve Keating
Idées déco pour une entrée classique avec une porte en verre et un sol beige.
Idées déco pour une entrée classique avec une porte en verre et un sol beige.

This Ohana model ATU tiny home is contemporary and sleek, cladded in cedar and metal. The slanted roof and clean straight lines keep this 8x28' tiny home on wheels looking sharp in any location, even enveloped in jungle. Cedar wood siding and metal are the perfect protectant to the elements, which is great because this Ohana model in rainy Pune, Hawaii and also right on the ocean.
A natural mix of wood tones with dark greens and metals keep the theme grounded with an earthiness.
Theres a sliding glass door and also another glass entry door across from it, opening up the center of this otherwise long and narrow runway. The living space is fully equipped with entertainment and comfortable seating with plenty of storage built into the seating. The window nook/ bump-out is also wall-mounted ladder access to the second loft.
The stairs up to the main sleeping loft double as a bookshelf and seamlessly integrate into the very custom kitchen cabinets that house appliances, pull-out pantry, closet space, and drawers (including toe-kick drawers).
A granite countertop slab extends thicker than usual down the front edge and also up the wall and seamlessly cases the windowsill.
The bathroom is clean and polished but not without color! A floating vanity and a floating toilet keep the floor feeling open and created a very easy space to clean! The shower had a glass partition with one side left open- a walk-in shower in a tiny home. The floor is tiled in slate and there are engineered hardwood flooring throughout.

This Ohana model ATU tiny home is contemporary and sleek, cladded in cedar and metal. The slanted roof and clean straight lines keep this 8x28' tiny home on wheels looking sharp in any location, even enveloped in jungle. Cedar wood siding and metal are the perfect protectant to the elements, which is great because this Ohana model in rainy Pune, Hawaii and also right on the ocean.
A natural mix of wood tones with dark greens and metals keep the theme grounded with an earthiness.
Theres a sliding glass door and also another glass entry door across from it, opening up the center of this otherwise long and narrow runway. The living space is fully equipped with entertainment and comfortable seating with plenty of storage built into the seating. The window nook/ bump-out is also wall-mounted ladder access to the second loft.
The stairs up to the main sleeping loft double as a bookshelf and seamlessly integrate into the very custom kitchen cabinets that house appliances, pull-out pantry, closet space, and drawers (including toe-kick drawers).
A granite countertop slab extends thicker than usual down the front edge and also up the wall and seamlessly cases the windowsill.
The bathroom is clean and polished but not without color! A floating vanity and a floating toilet keep the floor feeling open and created a very easy space to clean! The shower had a glass partition with one side left open- a walk-in shower in a tiny home. The floor is tiled in slate and there are engineered hardwood flooring throughout.

Inspiration pour une petite porte d'entrée design avec un mur blanc, sol en stratifié, une porte en verre et un sol beige.
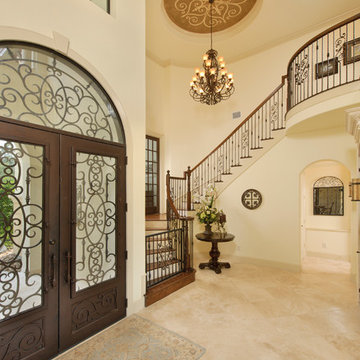
Cette photo montre une entrée chic avec une porte en verre, une porte double et un sol beige.
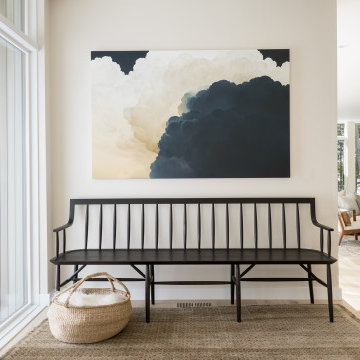
Idée de décoration pour une entrée marine avec un mur blanc, parquet clair, une porte simple, une porte en verre et un sol beige.
Idées déco d'entrées avec une porte en verre et un sol beige
1
