Idées déco d'entrées avec un sol en calcaire et une porte en verre
Trier par :
Budget
Trier par:Populaires du jour
1 - 20 sur 168 photos
1 sur 3
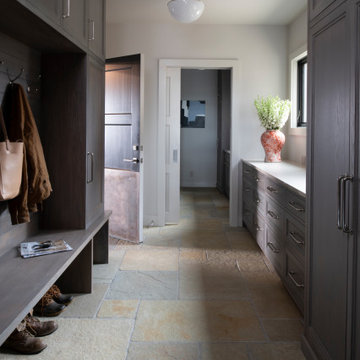
Nestled on 90 acres of peaceful prairie land, this modern rustic home blends indoor and outdoor spaces with natural stone materials and long, beautiful views. Featuring ORIJIN STONE's Westley™ Limestone veneer on both the interior and exterior, as well as our Tupelo™ Limestone interior tile, pool and patio paving.
Architecture: Rehkamp Larson Architects Inc
Builder: Hagstrom Builders
Landscape Architecture: Savanna Designs, Inc
Landscape Install: Landscape Renovations MN
Masonry: Merlin Goble Masonry Inc
Interior Tile Installation: Diamond Edge Tile
Interior Design: Martin Patrick 3
Photography: Scott Amundson Photography

Réalisation d'une petite entrée chalet en bois avec un vestiaire, un mur marron, un sol en calcaire, une porte simple, une porte en verre, un sol beige et un plafond en bois.

Exemple d'une grande entrée montagne avec une porte double, un mur marron, un sol en calcaire et une porte en verre.

Cette photo montre un grand hall d'entrée tendance avec un mur blanc, un sol en calcaire, une porte double, une porte en verre et un sol blanc.

The Grand stone clad entry with glass and wrought frame doors.
Zoon Media
Idées déco pour une grande porte d'entrée campagne avec un mur multicolore, un sol en calcaire, une porte double, une porte en verre et un sol beige.
Idées déco pour une grande porte d'entrée campagne avec un mur multicolore, un sol en calcaire, une porte double, une porte en verre et un sol beige.
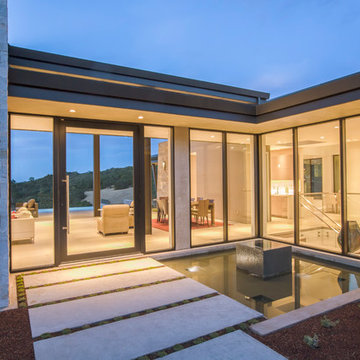
Frank Paul Perez, Red Lily Studios
Inspiration pour une très grande porte d'entrée design avec un mur beige, un sol en calcaire, une porte pivot, une porte en verre et un sol beige.
Inspiration pour une très grande porte d'entrée design avec un mur beige, un sol en calcaire, une porte pivot, une porte en verre et un sol beige.
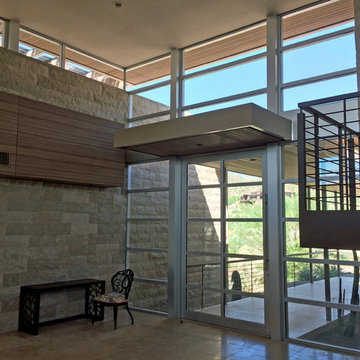
Dramatic entry with glass pivot door showing views through the glass rear wall of the house.
Photo by Robinette Architects, Inc.
Idées déco pour une grande porte d'entrée moderne avec un mur beige, un sol en calcaire, une porte pivot et une porte en verre.
Idées déco pour une grande porte d'entrée moderne avec un mur beige, un sol en calcaire, une porte pivot et une porte en verre.

Photography by Braden Gunem
Project by Studio H:T principal in charge Brad Tomecek (now with Tomecek Studio Architecture). This project questions the need for excessive space and challenges occupants to be efficient. Two shipping containers saddlebag a taller common space that connects local rock outcroppings to the expansive mountain ridge views. The containers house sleeping and work functions while the center space provides entry, dining, living and a loft above. The loft deck invites easy camping as the platform bed rolls between interior and exterior. The project is planned to be off-the-grid using solar orientation, passive cooling, green roofs, pellet stove heating and photovoltaics to create electricity.

Misha Bruk
Idées déco pour une grande porte d'entrée contemporaine avec un mur multicolore, un sol en calcaire, une porte pivot, une porte en verre et un sol beige.
Idées déco pour une grande porte d'entrée contemporaine avec un mur multicolore, un sol en calcaire, une porte pivot, une porte en verre et un sol beige.
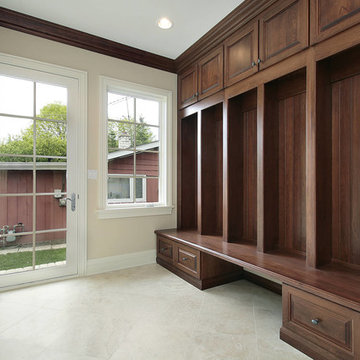
Cette image montre une entrée traditionnelle de taille moyenne avec un vestiaire, un mur beige, une porte simple, une porte en verre, un sol en calcaire et un sol gris.
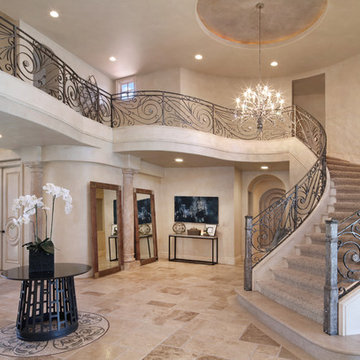
Design by 27 Diamonds Interior Design
www.27diamonds.com
Inspiration pour un grand hall d'entrée traditionnel avec un mur beige, un sol en calcaire, un sol beige, une porte simple et une porte en verre.
Inspiration pour un grand hall d'entrée traditionnel avec un mur beige, un sol en calcaire, un sol beige, une porte simple et une porte en verre.
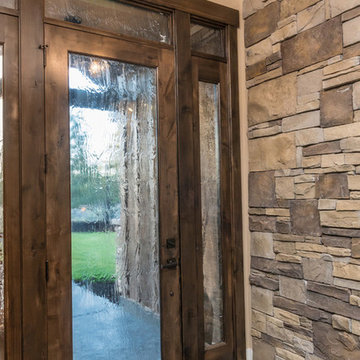
Cette photo montre un grand hall d'entrée craftsman avec un mur multicolore, un sol en calcaire, une porte simple, une porte en verre et un sol gris.
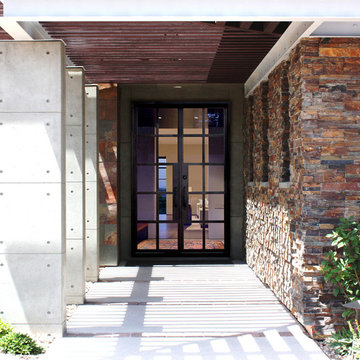
Lux Line
Réalisation d'une grande porte d'entrée design avec un mur marron, un sol en calcaire, une porte double et une porte en verre.
Réalisation d'une grande porte d'entrée design avec un mur marron, un sol en calcaire, une porte double et une porte en verre.

Entry with pivot glass door
Réalisation d'une grande porte d'entrée design avec un mur gris, un sol en calcaire, une porte pivot, une porte en verre et un sol gris.
Réalisation d'une grande porte d'entrée design avec un mur gris, un sol en calcaire, une porte pivot, une porte en verre et un sol gris.

The front entry of the home with custom iron doors and staircase railing. Photograph by Holger Obenaus Photography LLC
Cette photo montre un grand hall d'entrée méditerranéen avec un mur blanc, une porte double, une porte en verre, un sol beige et un sol en calcaire.
Cette photo montre un grand hall d'entrée méditerranéen avec un mur blanc, une porte double, une porte en verre, un sol beige et un sol en calcaire.

Entry/Central stair hall features steel/ glass at both ends.
Idée de décoration pour une grande entrée tradition avec un couloir, un mur blanc, un sol en calcaire, une porte simple, une porte en verre, un sol marron, un plafond voûté et différents habillages de murs.
Idée de décoration pour une grande entrée tradition avec un couloir, un mur blanc, un sol en calcaire, une porte simple, une porte en verre, un sol marron, un plafond voûté et différents habillages de murs.

Beautiful Ski Locker Room featuring over 500 skis from the 1950's & 1960's and lockers named after the iconic ski trails of Park City.
Photo credit: Kevin Scott.
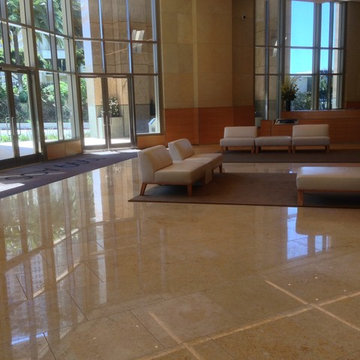
Century City High Rise Contracted for ANSI Floor Safety Compliance by ADA Construction Services, Santa Ana CA.
Rod Eden, Senior Tech
Réalisation d'un grand hall d'entrée méditerranéen avec un mur beige, un sol en calcaire, une porte double et une porte en verre.
Réalisation d'un grand hall d'entrée méditerranéen avec un mur beige, un sol en calcaire, une porte double et une porte en verre.

When the sun goes down and the lights go on, this contemporary home comes to life, with expansive frameworks of glass revealing the restful interiors and impressive mountain views beyond.
Project Details // Now and Zen
Renovation, Paradise Valley, Arizona
Architecture: Drewett Works
Builder: Brimley Development
Interior Designer: Ownby Design
Photographer: Dino Tonn
Limestone (Demitasse) flooring and walls: Solstice Stone
Windows (Arcadia): Elevation Window & Door
https://www.drewettworks.com/now-and-zen/
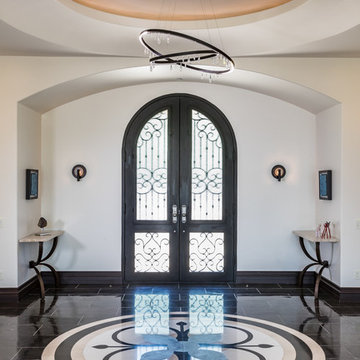
A dramatic chandelier and minimalist furnishings greet visitors to this "Modern Italian" residence. The stone top console tables reflect the inlay on the floor.
Idées déco d'entrées avec un sol en calcaire et une porte en verre
1