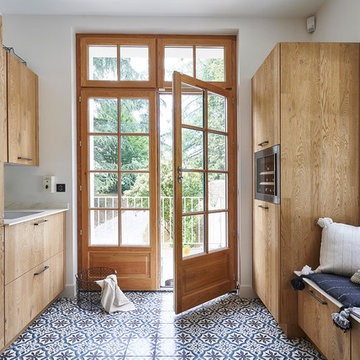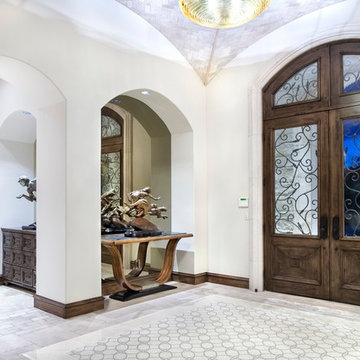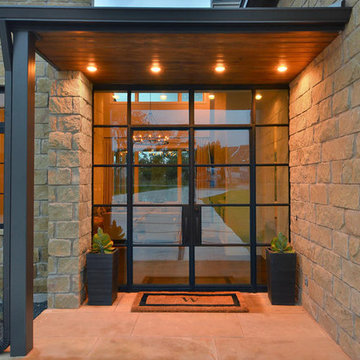Idées déco d'entrées avec une porte en bois foncé et une porte en verre
Trier par :
Budget
Trier par:Populaires du jour
1 - 20 sur 25 548 photos
1 sur 3

Cette image montre une entrée méditerranéenne avec un mur blanc, une porte double, une porte en verre et un sol multicolore.

Exemple d'une entrée tendance avec un vestiaire, un mur blanc, une porte simple, une porte en verre et un plafond voûté.

We designed this built in bench with shoe storage drawers, a shelf above and high and low hooks for adults and kids.
Photos: David Hiser
Cette image montre une petite entrée traditionnelle avec un mur multicolore, une porte simple, une porte en verre et un vestiaire.
Cette image montre une petite entrée traditionnelle avec un mur multicolore, une porte simple, une porte en verre et un vestiaire.

Modern Farmhouse designed for entertainment and gatherings. French doors leading into the main part of the home and trim details everywhere. Shiplap, board and batten, tray ceiling details, custom barrel tables are all part of this modern farmhouse design.
Half bath with a custom vanity. Clean modern windows. Living room has a fireplace with custom cabinets and custom barn beam mantel with ship lap above. The Master Bath has a beautiful tub for soaking and a spacious walk in shower. Front entry has a beautiful custom ceiling treatment.

Front door is a pair of 36" x 96" x 2 1/4" DSA Master Crafted Door with 3-point locking mechanism, (6) divided lites, and (1) raised panel at lower part of the doors in knotty alder. Photo by Mike Kaskel

Photography: Piston Design
Idées déco pour un grand hall d'entrée avec une porte double et une porte en bois foncé.
Idées déco pour un grand hall d'entrée avec une porte double et une porte en bois foncé.

Réalisation d'une porte d'entrée champêtre avec un mur blanc, un sol en bois brun, une porte double, une porte en verre et un sol marron.

Inspiration pour une porte d'entrée design de taille moyenne avec un mur beige, parquet foncé, une porte double, une porte en verre et un sol marron.

Christian J Anderson Photography
Cette photo montre un hall d'entrée moderne de taille moyenne avec un mur gris, une porte simple, une porte en bois foncé, un sol en bois brun et un sol marron.
Cette photo montre un hall d'entrée moderne de taille moyenne avec un mur gris, une porte simple, une porte en bois foncé, un sol en bois brun et un sol marron.

Exemple d'une entrée nature avec un vestiaire, un mur gris, une porte simple, une porte en verre et un sol noir.

Foyer
Cette image montre une entrée traditionnelle de taille moyenne avec un couloir, un mur beige, une porte simple, un sol en bois brun et une porte en bois foncé.
Cette image montre une entrée traditionnelle de taille moyenne avec un couloir, un mur beige, une porte simple, un sol en bois brun et une porte en bois foncé.

Marcell Puzsar, Bright Room Photography
Exemple d'une porte d'entrée nature de taille moyenne avec une porte simple, une porte en bois foncé, un sol beige et un sol en bois brun.
Exemple d'une porte d'entrée nature de taille moyenne avec une porte simple, une porte en bois foncé, un sol beige et un sol en bois brun.

Photo by Read McKendree
Exemple d'un hall d'entrée nature en bois avec un mur beige, une porte simple, une porte en bois foncé, un sol gris et un plafond en lambris de bois.
Exemple d'un hall d'entrée nature en bois avec un mur beige, une porte simple, une porte en bois foncé, un sol gris et un plafond en lambris de bois.

Idées déco pour une entrée classique avec un vestiaire, un mur multicolore, un sol en bois brun, une porte simple, une porte en verre, un sol marron et du papier peint.

The clients bought a new construction house in Bay Head, NJ with an architectural style that was very traditional and quite formal, not beachy. For our design process I created the story that the house was owned by a successful ship captain who had traveled the world and brought back furniture and artifacts for his home. The furniture choices were mainly based on English style pieces and then we incorporated a lot of accessories from Asia and Africa. The only nod we really made to “beachy” style was to do some art with beach scenes and/or bathing beauties (original painting in the study) (vintage series of black and white photos of 1940’s bathing scenes, not shown) ,the pillow fabric in the family room has pictures of fish on it , the wallpaper in the study is actually sand dollars and we did a seagull wallpaper in the downstairs bath (not shown).

Réalisation d'une grande porte d'entrée minimaliste avec parquet clair, une porte simple, une porte en bois foncé et un mur beige.

Réalisation d'une porte d'entrée design avec une porte double et une porte en verre.

Lisa Romerein
Exemple d'une entrée nature avec un mur beige, une porte simple et une porte en verre.
Exemple d'une entrée nature avec un mur beige, une porte simple et une porte en verre.

Conceived as a remodel and addition, the final design iteration for this home is uniquely multifaceted. Structural considerations required a more extensive tear down, however the clients wanted the entire remodel design kept intact, essentially recreating much of the existing home. The overall floor plan design centers on maximizing the views, while extensive glazing is carefully placed to frame and enhance them. The residence opens up to the outdoor living and views from multiple spaces and visually connects interior spaces in the inner court. The client, who also specializes in residential interiors, had a vision of ‘transitional’ style for the home, marrying clean and contemporary elements with touches of antique charm. Energy efficient materials along with reclaimed architectural wood details were seamlessly integrated, adding sustainable design elements to this transitional design. The architect and client collaboration strived to achieve modern, clean spaces playfully interjecting rustic elements throughout the home.
Greenbelt Homes
Glynis Wood Interiors
Photography by Bryant Hill

Inspiration pour une petite entrée vintage avec un vestiaire, un mur blanc, un sol en carrelage de céramique, une porte simple, une porte en verre et un sol gris.
Idées déco d'entrées avec une porte en bois foncé et une porte en verre
1