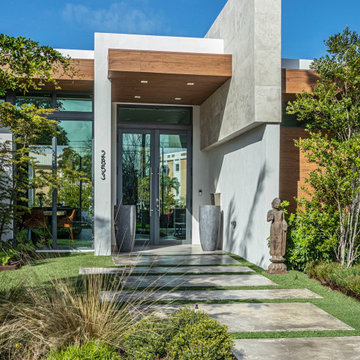Idées déco d'entrées avec une porte simple et une porte en verre
Trier par :
Budget
Trier par:Populaires du jour
1 - 20 sur 4 150 photos
1 sur 3

copper mango
Aménagement d'une porte d'entrée contemporaine avec un sol en bois brun, une porte simple et une porte en verre.
Aménagement d'une porte d'entrée contemporaine avec un sol en bois brun, une porte simple et une porte en verre.

Aménagement d'un hall d'entrée campagne de taille moyenne avec un mur blanc, parquet clair, une porte simple, une porte en verre et un sol beige.

Idée de décoration pour une entrée design avec un vestiaire, un mur bleu, une porte simple, une porte en verre et un sol gris.

Inspiration pour un hall d'entrée traditionnel avec un mur beige, un sol en bois brun, une porte simple, une porte en verre, un sol marron, un plafond en lambris de bois, un plafond décaissé et du lambris de bois.

As a conceptual urban infill project, the Wexley is designed for a narrow lot in the center of a city block. The 26’x48’ floor plan is divided into thirds from front to back and from left to right. In plan, the left third is reserved for circulation spaces and is reflected in elevation by a monolithic block wall in three shades of gray. Punching through this block wall, in three distinct parts, are the main levels windows for the stair tower, bathroom, and patio. The right two-thirds of the main level are reserved for the living room, kitchen, and dining room. At 16’ long, front to back, these three rooms align perfectly with the three-part block wall façade. It’s this interplay between plan and elevation that creates cohesion between each façade, no matter where it’s viewed. Given that this project would have neighbors on either side, great care was taken in crafting desirable vistas for the living, dining, and master bedroom. Upstairs, with a view to the street, the master bedroom has a pair of closets and a skillfully planned bathroom complete with soaker tub and separate tiled shower. Main level cabinetry and built-ins serve as dividing elements between rooms and framing elements for views outside.
Architect: Visbeen Architects
Builder: J. Peterson Homes
Photographer: Ashley Avila Photography

Rear foyer entry
Photography: Stacy Zarin Goldberg Photography; Interior Design: Kristin Try Interiors; Builder: Harry Braswell, Inc.
Exemple d'une entrée bord de mer avec un couloir, un mur beige, une porte simple, une porte en verre et un sol noir.
Exemple d'une entrée bord de mer avec un couloir, un mur beige, une porte simple, une porte en verre et un sol noir.
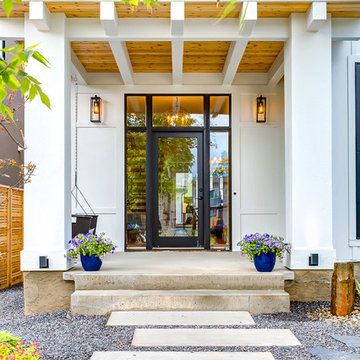
Our take on the Modern Farmhouse! With awesome front fireplace patio perfect for getting to know the neighbours.
Exemple d'une grande porte d'entrée nature avec une porte simple et une porte en verre.
Exemple d'une grande porte d'entrée nature avec une porte simple et une porte en verre.
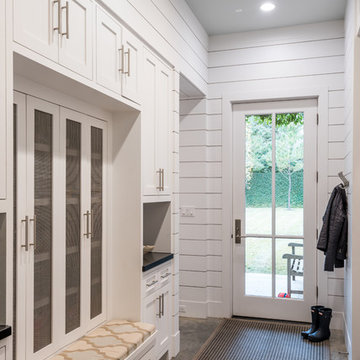
Peter Molick Photography
Aménagement d'une entrée campagne avec un vestiaire, un mur blanc, une porte simple et une porte en verre.
Aménagement d'une entrée campagne avec un vestiaire, un mur blanc, une porte simple et une porte en verre.

Architekt: Möhring Architekten
Fotograf: Stefan Melchior
Cette image montre une entrée design de taille moyenne avec un vestiaire, un mur blanc, un sol en ardoise, une porte simple et une porte en verre.
Cette image montre une entrée design de taille moyenne avec un vestiaire, un mur blanc, un sol en ardoise, une porte simple et une porte en verre.
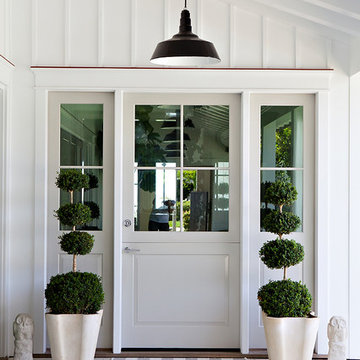
photos by
Trina Roberts
949.395.8341
trina@grinphotography.com
www.grinphotography.com
Aménagement d'une porte d'entrée bord de mer avec une porte simple et une porte en verre.
Aménagement d'une porte d'entrée bord de mer avec une porte simple et une porte en verre.

Emily Followill
Aménagement d'une entrée classique de taille moyenne avec un vestiaire, un mur beige, un sol en bois brun, une porte simple, une porte en verre et un sol marron.
Aménagement d'une entrée classique de taille moyenne avec un vestiaire, un mur beige, un sol en bois brun, une porte simple, une porte en verre et un sol marron.

Inspiration pour une porte d'entrée minimaliste avec un mur blanc, une porte simple, une porte en verre, un sol gris et un plafond voûté.

Mudrooms are practical entryway spaces that serve as a buffer between the outdoors and the main living areas of a home. Typically located near the front or back door, mudrooms are designed to keep the mess of the outside world at bay.
These spaces often feature built-in storage for coats, shoes, and accessories, helping to maintain a tidy and organized home. Durable flooring materials, such as tile or easy-to-clean surfaces, are common in mudrooms to withstand dirt and moisture.
Additionally, mudrooms may include benches or cubbies for convenient seating and storage of bags or backpacks. With hooks for hanging outerwear and perhaps a small sink for quick cleanups, mudrooms efficiently balance functionality with the demands of an active household, providing an essential transitional space in the home.
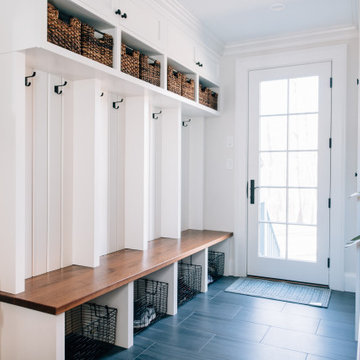
Exemple d'une entrée nature avec un vestiaire, un mur gris, une porte simple, une porte en verre et un sol gris.

Réalisation d'une entrée champêtre de taille moyenne avec un vestiaire, un mur blanc, un sol en carrelage de porcelaine, une porte simple, une porte en verre et un sol gris.

Idée de décoration pour une entrée chalet de taille moyenne avec un vestiaire, un mur marron, un sol en bois brun, une porte simple, une porte en verre et un sol marron.
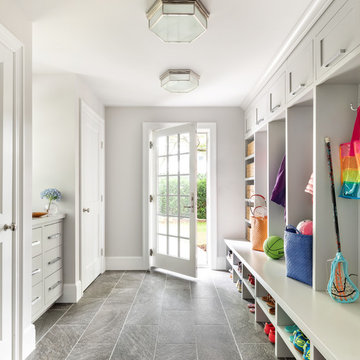
Réalisation d'une entrée tradition avec un vestiaire, un mur gris, une porte simple, une porte en verre et un sol gris.
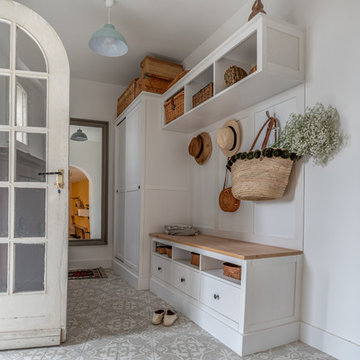
Exemple d'une entrée chic de taille moyenne avec un couloir, un mur blanc, un sol en carrelage de céramique, une porte simple, une porte en verre et un sol gris.
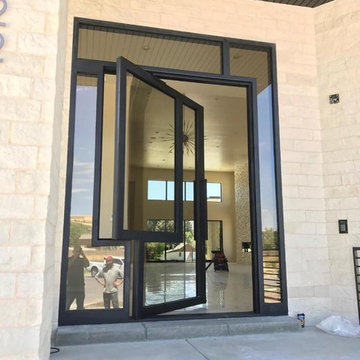
Aménagement d'une porte d'entrée contemporaine de taille moyenne avec une porte simple et une porte en verre.
Idées déco d'entrées avec une porte simple et une porte en verre
1
