Idées déco d'entrées avec une porte en verre
Trier par :
Budget
Trier par:Populaires du jour
41 - 60 sur 7 931 photos
1 sur 2

Idée de décoration pour une entrée tradition avec un vestiaire, un mur blanc, un sol en bois brun, une porte simple et une porte en verre.
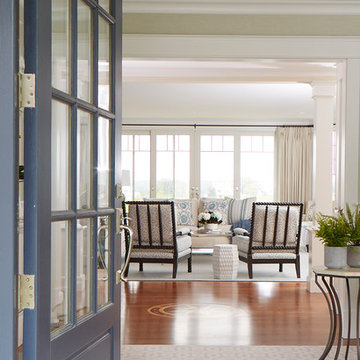
Kristada
Exemple d'une porte d'entrée chic de taille moyenne avec un mur beige, un sol en bois brun, une porte simple, une porte en verre et un sol marron.
Exemple d'une porte d'entrée chic de taille moyenne avec un mur beige, un sol en bois brun, une porte simple, une porte en verre et un sol marron.

Cette image montre une grande entrée design avec un mur blanc, une porte simple, une porte en verre, un sol gris, un couloir et sol en béton ciré.
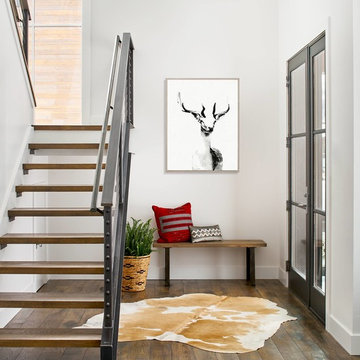
Mountain modern entry, rustic wood floors, steel handrails, open staircase. Photos by David Patterson Photography
Exemple d'un hall d'entrée montagne avec un mur blanc, un sol en bois brun, une porte simple et une porte en verre.
Exemple d'un hall d'entrée montagne avec un mur blanc, un sol en bois brun, une porte simple et une porte en verre.

Réalisation d'une petite entrée tradition avec un vestiaire, un mur gris, un sol en ardoise, une porte simple, une porte en verre et un sol gris.

Rebecca Westover
Exemple d'un hall d'entrée chic de taille moyenne avec un mur blanc, parquet clair, une porte simple, une porte en verre et un sol beige.
Exemple d'un hall d'entrée chic de taille moyenne avec un mur blanc, parquet clair, une porte simple, une porte en verre et un sol beige.
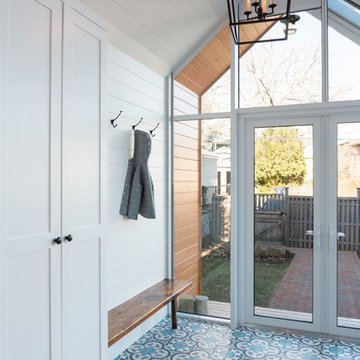
Jamaica Plain, MA -- "Sunroom mudroom." This back entry expansion project transformed a cramped doorway into a welcoming and functional vestibule for this bustling family home.
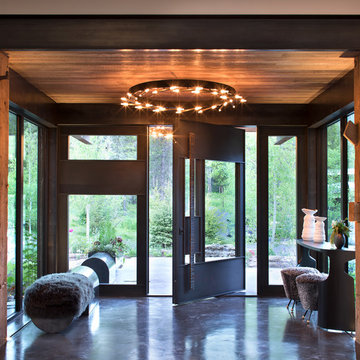
Aménagement d'un hall d'entrée montagne avec sol en béton ciré, une porte pivot, une porte en verre et un sol gris.

Shelby Halberg Photography
Aménagement d'un grand hall d'entrée contemporain avec un mur gris, un sol en carrelage de porcelaine, une porte simple, une porte en verre et un sol blanc.
Aménagement d'un grand hall d'entrée contemporain avec un mur gris, un sol en carrelage de porcelaine, une porte simple, une porte en verre et un sol blanc.

Idée de décoration pour une entrée champêtre de taille moyenne avec un vestiaire, un mur gris, un sol en brique, une porte simple et une porte en verre.
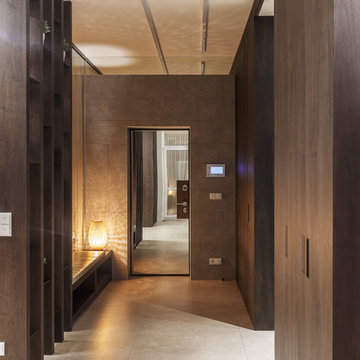
Aménagement d'une entrée contemporaine avec un mur marron, une porte en verre et un sol beige.
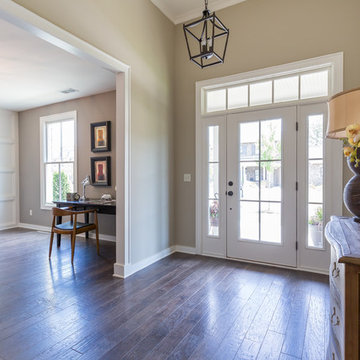
Inspiration pour un hall d'entrée rustique de taille moyenne avec un mur beige, parquet foncé, une porte simple et une porte en verre.
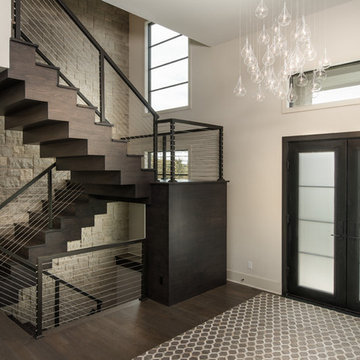
Shane Organ Photo
Aménagement d'un hall d'entrée contemporain de taille moyenne avec une porte double, une porte en verre, un mur beige et parquet foncé.
Aménagement d'un hall d'entrée contemporain de taille moyenne avec une porte double, une porte en verre, un mur beige et parquet foncé.
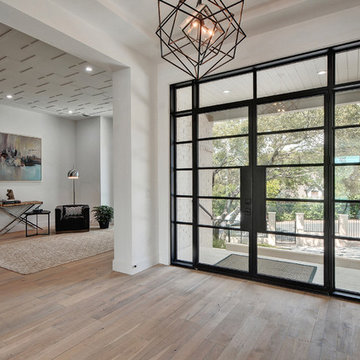
Walk on sunshine with Skyline Floorscapes' Ivory White Oak. This smooth operator of floors adds charm to any room. Its delightfully light tones will have you whistling while you work, play, or relax at home.
This amazing reclaimed wood style is a perfect environmentally-friendly statement for a modern space, or it will match the design of an older house with its vintage style. The ivory color will brighten up any room.
This engineered wood is extremely strong with nine layers and a 3mm wear layer of White Oak on top. The wood is handscraped, adding to the lived-in quality of the wood. This will make it look like it has been in your home all along.
Each piece is 7.5-in. wide by 71-in. long by 5/8-in. thick in size. It comes with a 35-year finish warranty and a lifetime structural warranty.
This is a real wood engineered flooring product made from white oak. It has a beautiful ivory color with hand scraped, reclaimed planks that are finished in oil. The planks have a tongue & groove construction that can be floated, glued or nailed down.
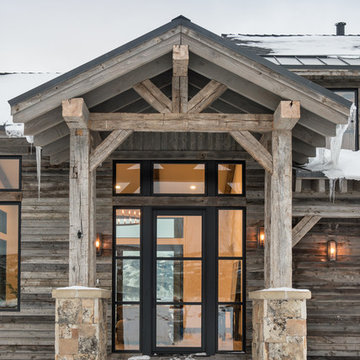
Jared Medley
Inspiration pour une porte d'entrée chalet avec une porte simple et une porte en verre.
Inspiration pour une porte d'entrée chalet avec une porte simple et une porte en verre.
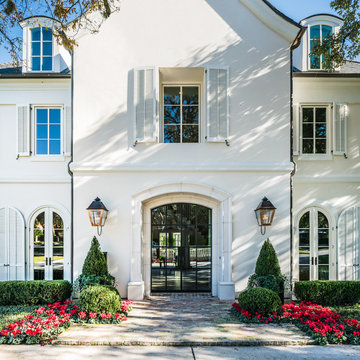
Aménagement d'une grande entrée classique avec un mur blanc, une porte double et une porte en verre.
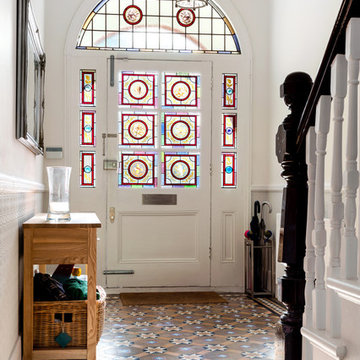
A large part of the front elevation and roof was entirely re-built (having been previously rendered). The original hand-carved Victorian brick detail was carefully removed in small sections and numbered, damaged pieces were repaired to restore this beautiful family home to it's late 19th century glory.
The stunning rear extension with large glass sliding doors and roof lights is an incredible kitchen, dining and family space, opening out onto a beautiful garden.
Plus a basement extension, bespoke joinery throughout, restored plaster mouldings and cornices, a stunning master ensuite with dressing room and decorated in a range of Little Greene shades.
Photography: Andrew Beasley
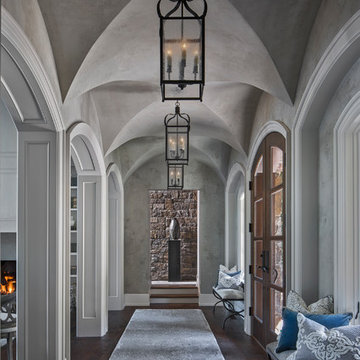
Beth Singer Photography.
Ellwood Interiors.
Inspiration pour une entrée avec un mur gris, parquet foncé, une porte double et une porte en verre.
Inspiration pour une entrée avec un mur gris, parquet foncé, une porte double et une porte en verre.
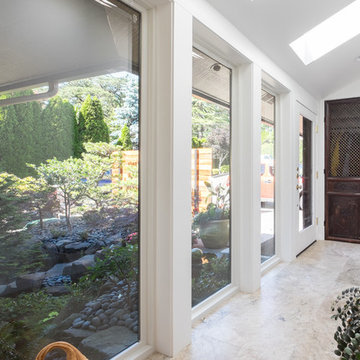
New windows, glass door and stone tiles at entry.
Entry tile is natural quarried marble. Re-purposed antique closet doors.
Nathan Williams, Van Earl Photography www.VanEarlPhotography.com

Kaptur Court Palm Springs' entry is distinguished by seamless glass that disappears through a rock faced wall that traverses from the exterior into the interior of the home.
Open concept Dining Area
Idées déco d'entrées avec une porte en verre
3