Entrée
Trier par :
Budget
Trier par:Populaires du jour
1 - 20 sur 908 photos
1 sur 3
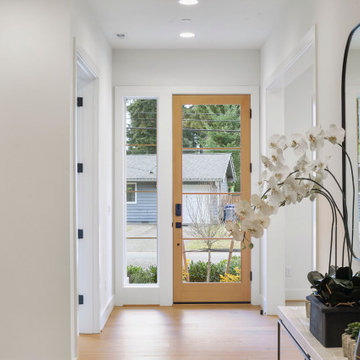
The Quinn's Entryway welcomes you with a touch of natural charm and modern sophistication. The focal point is the wooden 4-lite door, which adds warmth and character to the space. A mirror enhances the sense of openness and reflects the natural light, creating an inviting atmosphere. Light hardwood flooring complements the door and creates a seamless transition into the home. The black door hardware adds a contemporary flair and serves as a stylish accent. The Quinn's Entryway sets the tone for the rest of the home, combining elements of nature and modern design.

Entry Foyer
Cette image montre un hall d'entrée rustique de taille moyenne avec un mur blanc, un sol en bois brun, une porte simple, une porte en verre, un sol beige et du lambris de bois.
Cette image montre un hall d'entrée rustique de taille moyenne avec un mur blanc, un sol en bois brun, une porte simple, une porte en verre, un sol beige et du lambris de bois.
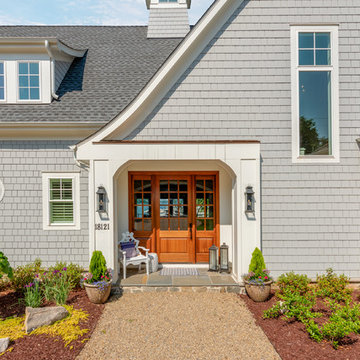
Idée de décoration pour une très grande porte d'entrée marine avec une porte simple et une porte en verre.
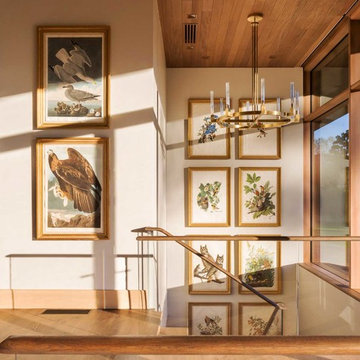
Photo: Durston Saylor
Inspiration pour un grand hall d'entrée chalet avec un mur blanc, un sol en bois brun, une porte simple et une porte en verre.
Inspiration pour un grand hall d'entrée chalet avec un mur blanc, un sol en bois brun, une porte simple et une porte en verre.

Photo Credit: Scott Norsworthy
Architect: Wanda Ely Architect Inc
Inspiration pour un hall d'entrée design de taille moyenne avec un mur blanc, une porte simple, une porte en verre et un sol gris.
Inspiration pour un hall d'entrée design de taille moyenne avec un mur blanc, une porte simple, une porte en verre et un sol gris.

Aménagement d'un très grand hall d'entrée contemporain avec un mur beige, parquet clair, une porte double et une porte en verre.
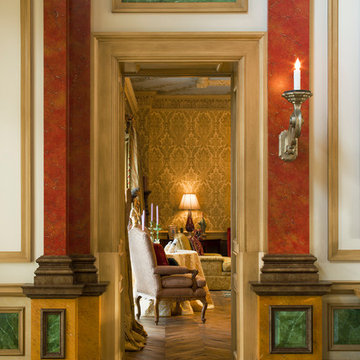
Idées déco pour un grand hall d'entrée méditerranéen avec un mur blanc, un sol en travertin, une porte double et une porte en verre.

Featuring a vintage Danish rug from Tony Kitz Gallery in San Francisco.
We replaced the old, traditional, wooden door with this new glass door and panels, opening up the space and bringing in natural light, while also framing the beautiful landscaping by our colleague, Suzanne Arca (www.suzannearcadesign.com). New modern-era inspired lighting adds panache, flanked by the new Dutton Brown blown-glass and brass chandelier lighting and artfully-round Bradley mirror.
Photo Credit: Eric Rorer

Martis Camp Home: Entry Way and Front Door
House built with Savant control system, Lutron Homeworks lighting and shading system. Ruckus Wireless access points. Surgex power protection. In-wall iPads control points. Remote cameras. Climate control: temperature and humidity.

Aménagement d'un très grand hall d'entrée contemporain avec un mur blanc, un sol en carrelage de céramique, une porte double et une porte en verre.
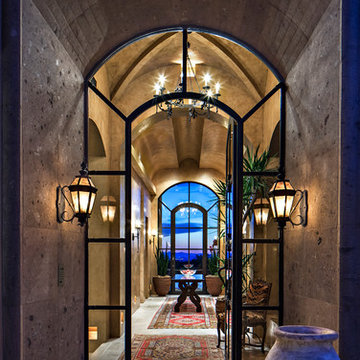
Mediterranean style entry with glass door.
Architect: Urban Design Associates
Builder: Manship Builders
Interior Designer: Billi Springer
Photographer: Thompson Photographic

Interior Water Feature in Foyer
Idée de décoration pour un hall d'entrée design de taille moyenne avec un mur blanc, une porte double, une porte en verre et un sol en ardoise.
Idée de décoration pour un hall d'entrée design de taille moyenne avec un mur blanc, une porte double, une porte en verre et un sol en ardoise.

With its cedar shake roof and siding, complemented by Swannanoa stone, this lakeside home conveys the Nantucket style beautifully. The overall home design promises views to be enjoyed inside as well as out with a lovely screened porch with a Chippendale railing.
Throughout the home are unique and striking features. Antique doors frame the opening into the living room from the entry. The living room is anchored by an antique mirror integrated into the overmantle of the fireplace.
The kitchen is designed for functionality with a 48” Subzero refrigerator and Wolf range. Add in the marble countertops and industrial pendants over the large island and you have a stunning area. Antique lighting and a 19th century armoire are paired with painted paneling to give an edge to the much-loved Nantucket style in the master. Marble tile and heated floors give way to an amazing stainless steel freestanding tub in the master bath.
Rachael Boling Photography

This Mill Valley residence under the redwoods was conceived and designed for a young and growing family. Though technically a remodel, the project was in essence new construction from the ground up, and its clean, traditional detailing and lay-out by Chambers & Chambers offered great opportunities for our talented carpenters to show their stuff. This home features the efficiency and comfort of hydronic floor heating throughout, solid-paneled walls and ceilings, open spaces and cozy reading nooks, expansive bi-folding doors for indoor/ outdoor living, and an attention to detail and durability that is a hallmark of how we build.
Photographer: John Merkyl Architect: Barbara Chambers of Chambers + Chambers in Mill Valley
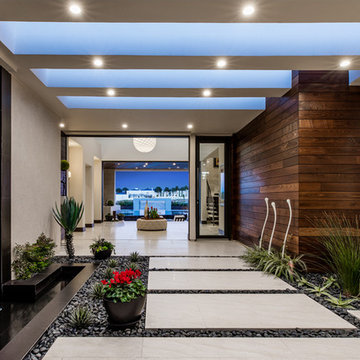
Inspiration pour un très grand vestibule design avec une porte en verre, sol en béton ciré et un sol gris.

Exemple d'une grande entrée montagne avec une porte double, un mur marron, un sol en calcaire et une porte en verre.

Exceptional custom-built 1 ½ story walkout home on a premier cul-de-sac site in the Lakeview neighborhood. Tastefully designed with exquisite craftsmanship and high attention to detail throughout.
Offering main level living with a stunning master suite, incredible kitchen with an open concept and a beautiful screen porch showcasing south facing wooded views. This home is an entertainer’s delight with many spaces for hosting gatherings. 2 private acres and surrounded by nature.
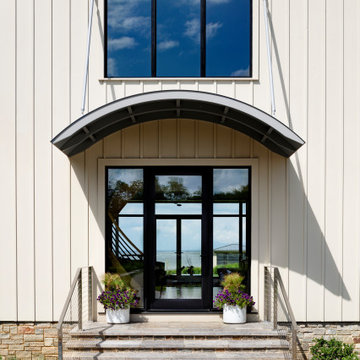
Exemple d'une grande porte d'entrée moderne avec un mur blanc, une porte simple, une porte en verre et un sol gris.

Cette photo montre un grand hall d'entrée méditerranéen avec un mur gris, une porte double, un sol blanc et une porte en verre.
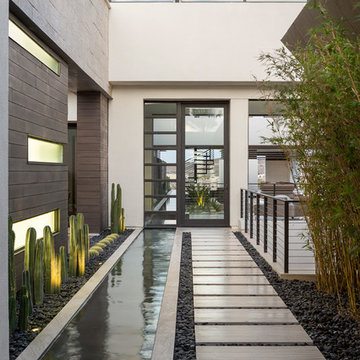
Photography by Trent Bell
Exemple d'une très grande porte d'entrée tendance avec une porte simple et une porte en verre.
Exemple d'une très grande porte d'entrée tendance avec une porte simple et une porte en verre.
1