Idées déco d'entrées avec une porte en verre
Trier par :
Budget
Trier par:Populaires du jour
41 - 60 sur 135 photos
1 sur 3
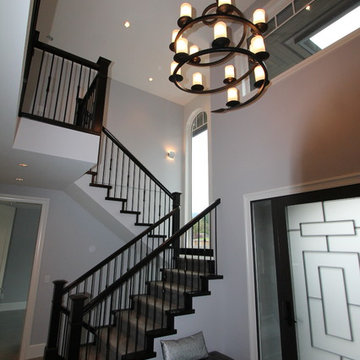
Idées déco pour un grand hall d'entrée contemporain avec un mur gris, une porte simple, une porte en verre, sol en béton ciré et un sol beige.
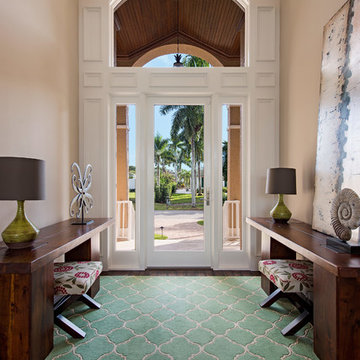
Cette photo montre un hall d'entrée chic de taille moyenne avec un mur beige, moquette, une porte simple, une porte en verre et un sol marron.
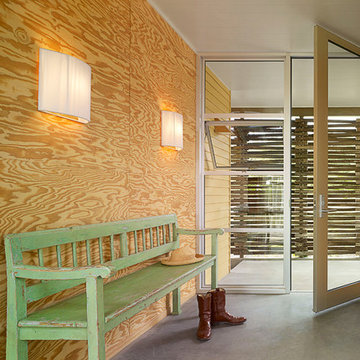
Photography by Cesar Rubio
Exemple d'une entrée nature avec sol en béton ciré et une porte en verre.
Exemple d'une entrée nature avec sol en béton ciré et une porte en verre.
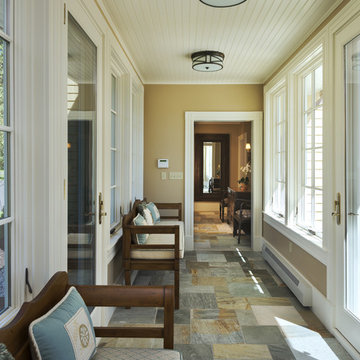
Cette image montre une entrée traditionnelle avec un vestiaire, une porte simple et une porte en verre.

Idée de décoration pour un très grand hall d'entrée design avec une porte double, une porte en verre, un mur blanc, un sol en carrelage de céramique et un sol beige.

An open floor plan between the Kitchen, Dining, and Living areas is thoughtfully divided by sliding barn doors, providing both visual and acoustic separation. The rear screened porch and grilling area located off the Kitchen become the focal point for outdoor entertaining and relaxing. Custom cabinetry and millwork throughout are a testament to the talents of the builder, with the project proving how design-build relationships between builder and architect can thrive given similar design mindsets and passions for the craft of homebuilding.
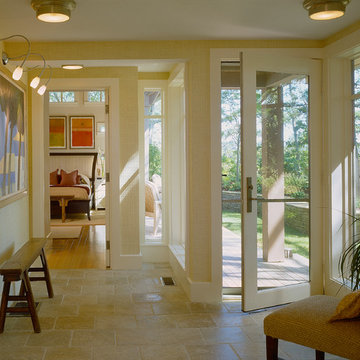
Réalisation d'une entrée tradition avec un couloir, un mur beige, une porte simple et une porte en verre.
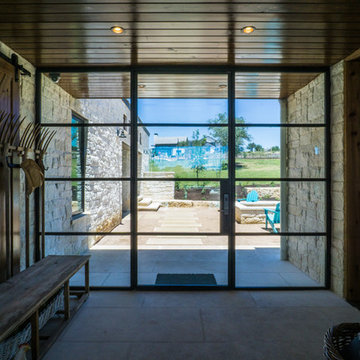
The Vineyard Farmhouse in the Peninsula at Rough Hollow. This 2017 Greater Austin Parade Home was designed and built by Jenkins Custom Homes. Cedar Siding and the Pine for the soffits and ceilings was provided by TimberTown.
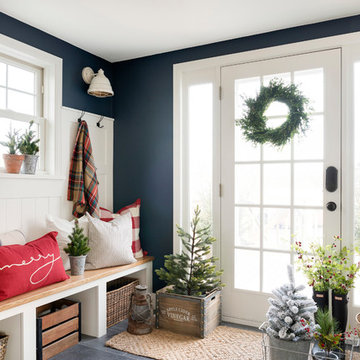
Idée de décoration pour une entrée champêtre de taille moyenne avec un mur bleu, une porte simple, un sol gris, un vestiaire et une porte en verre.
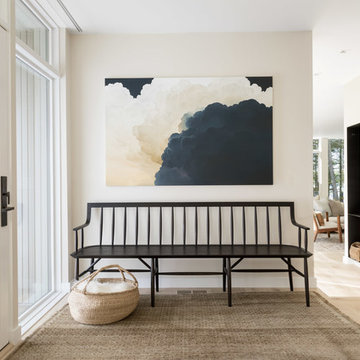
Photography: Trent Bell
Aménagement d'un hall d'entrée contemporain avec un mur beige, parquet clair, une porte simple, une porte en verre et un sol beige.
Aménagement d'un hall d'entrée contemporain avec un mur beige, parquet clair, une porte simple, une porte en verre et un sol beige.
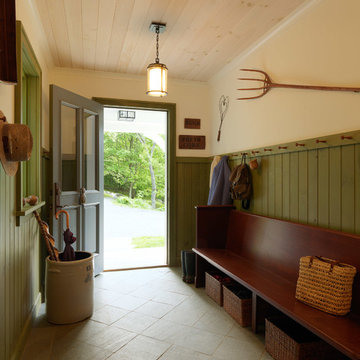
Photography by: Susan Teare • www.SusanTeare.com
Cette photo montre une porte d'entrée nature avec un mur beige, une porte simple et une porte en verre.
Cette photo montre une porte d'entrée nature avec un mur beige, une porte simple et une porte en verre.
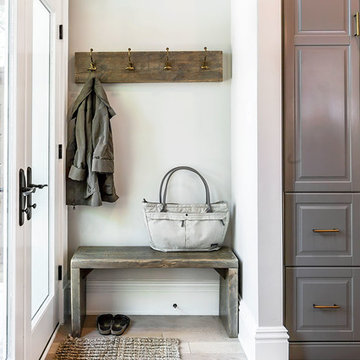
Cette image montre une entrée traditionnelle avec parquet clair, un mur blanc, une porte double, une porte en verre et un sol beige.

Darlene Halaby
Cette photo montre un très grand hall d'entrée tendance avec une porte en verre, un mur blanc, un sol en carrelage de céramique et une porte pivot.
Cette photo montre un très grand hall d'entrée tendance avec une porte en verre, un mur blanc, un sol en carrelage de céramique et une porte pivot.
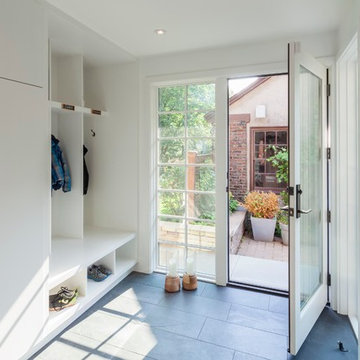
The mudroom is an addition to the existing house that extends the space at the back door where everyone inevitably comes in. It is open and bright and looks out to the courtyard.
Photo: Jane Messinger
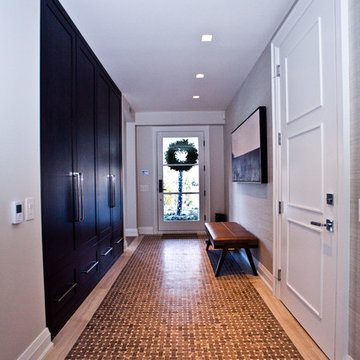
This Modern home sits atop one of Toronto's beautiful ravines. The full basement is equipped with a large home gym, a steam shower, change room, and guest Bathroom, the center of the basement is a games room/Movie and wine cellar. The other end of the full basement features a full guest suite complete with private Ensuite and kitchenette. The 2nd floor makes up the Master Suite, complete with Master bedroom, master dressing room, and a stunning Master Ensuite with a 20 foot long shower with his and hers access from either end. The bungalow style main floor has a kids bedroom wing complete with kids tv/play room and kids powder room at one end, while the center of the house holds the Kitchen/pantry and staircases. The kitchen open concept unfolds into the 2 story high family room or great room featuring stunning views of the ravine, floor to ceiling stone fireplace and a custom bar for entertaining. There is a separate powder room for this end of the house. As you make your way down the hall to the side entry there is a home office and connecting corridor back to the front entry. All in all a stunning example of a true Toronto Ravine property
photos by Hand Spun Films
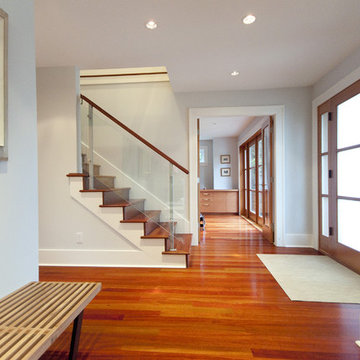
Idée de décoration pour un hall d'entrée design avec un sol en bois brun, une porte simple, une porte en verre et un sol orange.
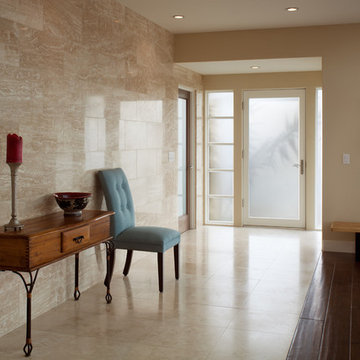
James Brady
Cette image montre un hall d'entrée design de taille moyenne avec un mur beige, un sol en travertin, une porte simple et une porte en verre.
Cette image montre un hall d'entrée design de taille moyenne avec un mur beige, un sol en travertin, une porte simple et une porte en verre.
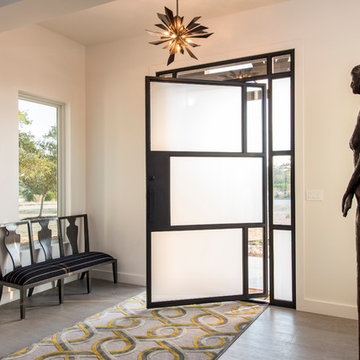
Aménagement d'une porte d'entrée contemporaine avec un mur blanc, une porte pivot et une porte en verre.
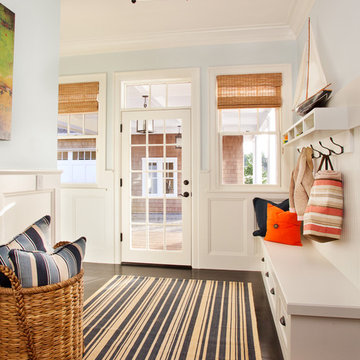
Idée de décoration pour une grande entrée marine avec un vestiaire, un mur bleu, une porte simple, une porte en verre et parquet foncé.
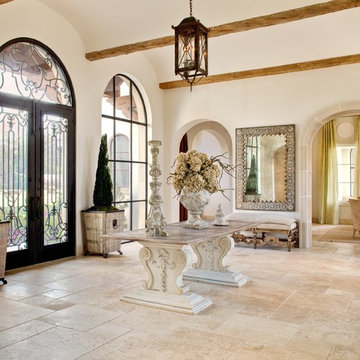
Inspiration pour un très grand hall d'entrée méditerranéen avec une porte double et une porte en verre.
Idées déco d'entrées avec une porte en verre
3