Idées déco d'entrées avec une porte hollandaise et différents designs de plafond
Trier par :
Budget
Trier par:Populaires du jour
1 - 20 sur 62 photos
1 sur 3

Cette photo montre un hall d'entrée chic de taille moyenne avec un mur blanc, parquet clair, une porte hollandaise, une porte noire, un sol marron et poutres apparentes.

Aménagement d'une entrée campagne avec un vestiaire, une porte hollandaise, une porte grise, un sol beige et un plafond voûté.

The mudroom, also known as the hunt room, not only serves as a space for storage but also as a potting room complete with a pantry and powder room.
Idée de décoration pour une très grande entrée tradition avec un vestiaire, un mur blanc, un sol en brique, une porte hollandaise, une porte bleue et un plafond en lambris de bois.
Idée de décoration pour une très grande entrée tradition avec un vestiaire, un mur blanc, un sol en brique, une porte hollandaise, une porte bleue et un plafond en lambris de bois.

Entry with Dutch door beyond the Dining Room with stair to reading room mezzanine above
Cette image montre une porte d'entrée design de taille moyenne avec un mur blanc, sol en béton ciré, une porte hollandaise, une porte en bois foncé, un sol gris et un plafond voûté.
Cette image montre une porte d'entrée design de taille moyenne avec un mur blanc, sol en béton ciré, une porte hollandaise, une porte en bois foncé, un sol gris et un plafond voûté.

This charming, yet functional entry has custom, mudroom style cabinets, shiplap accent wall with chevron pattern, dark bronze cabinet pulls and coat hooks.
Photo by Molly Rose Photography

Aménagement d'un petit vestibule bord de mer avec un mur blanc, parquet clair, une porte hollandaise, une porte rouge, un plafond en bois et un sol beige.

Idée de décoration pour une entrée tradition avec un vestiaire, un mur blanc, un sol en bois brun, une porte hollandaise, une porte blanche, un sol marron, poutres apparentes et du lambris de bois.

double pocket doors allow the den to be closed off from the entry and open kitchen at the front of this modern california beach cottage
Idées déco pour un petit hall d'entrée avec un mur blanc, parquet clair, une porte hollandaise, une porte en verre, un sol beige, poutres apparentes et du lambris.
Idées déco pour un petit hall d'entrée avec un mur blanc, parquet clair, une porte hollandaise, une porte en verre, un sol beige, poutres apparentes et du lambris.

Idées déco pour une entrée bord de mer avec un mur blanc, un sol en bois brun, une porte hollandaise, une porte blanche, un sol marron, poutres apparentes, un plafond en lambris de bois, un plafond voûté et du lambris de bois.

Главной особенностью этого проекта был синий цвет стен.
Cette photo montre un petit vestibule scandinave avec un mur bleu, sol en stratifié, une porte hollandaise, une porte grise, un sol marron, un plafond décaissé et du papier peint.
Cette photo montre un petit vestibule scandinave avec un mur bleu, sol en stratifié, une porte hollandaise, une porte grise, un sol marron, un plafond décaissé et du papier peint.

In this design concept, Sarah Barnard, WELL AP + LEED AP developed two variations of objects, furniture, and artwork for the entryway of a home by the ocean. All of the materials and objects selected for this home project are Vegan. This option features a deep blue dutch door reflecting the color of the sea and a glass window that floods the space with natural light. These blue tones carry through the room in imagery and forms from the natural world, such as the painting of a Blue Heron installed above the sideboard. This option features a collection of contemporary ceramic objects, such as the stylized flush mount ceiling light and the ceramic lamp that resembles the form of a sea urchin. These objects are grounded by the vintage ceramic bowl and planter containing flowers. The sideboard, made from Danish oiled walnut, offers tidy storage options, while the tone of its wood finish harmonizes with the soothing blue of the room to create a welcoming entrance.
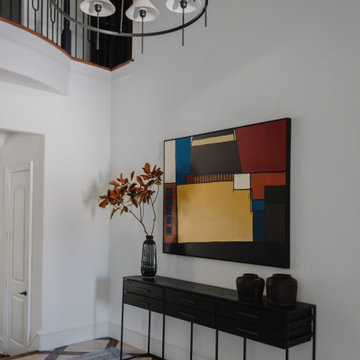
A fifteen year old home is redesigned for peaceful and practical living. An upgrade in first impressions includes a clean and modern foyer joined by a sophisticated wine and whisky room. Small, yet dramatic changes provide personal spaces to relax, unwind, and entertain.
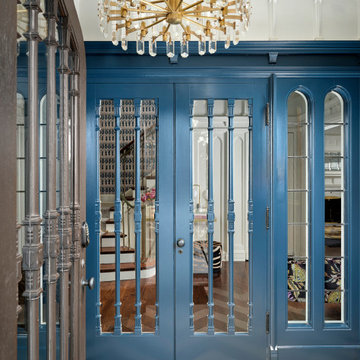
Vignette of the entry.
Réalisation d'un petit vestibule tradition avec un mur bleu, un sol en carrelage de porcelaine, une porte hollandaise, une porte bleue, un sol gris, un plafond à caissons et du lambris.
Réalisation d'un petit vestibule tradition avec un mur bleu, un sol en carrelage de porcelaine, une porte hollandaise, une porte bleue, un sol gris, un plafond à caissons et du lambris.
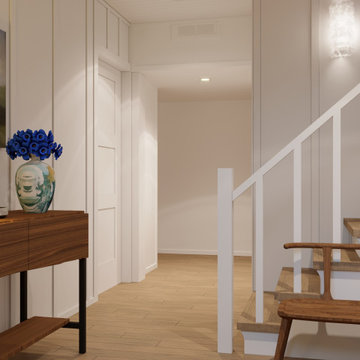
In this design concept, Sarah Barnard, WELL AP + LEED AP developed two variations of objects, furniture, and artwork for the entryway of a home by the ocean. All of the materials and objects selected for this home project are Vegan. This option features a deep blue dutch door reflecting the color of the sea and a glass window that floods the space with natural light. These blue tones carry through the room in imagery and forms from the natural world, such as the painting of a Blue Heron installed above the sideboard. This option features a collection of contemporary ceramic objects, such as the stylized flush mount ceiling light and the ceramic lamp that resembles the form of a sea urchin. These objects are grounded by the vintage ceramic bowl and planter containing flowers. The sideboard, made from Danish oiled walnut, offers tidy storage options, while the tone of its wood finish harmonizes with the soothing blue of the room to create a welcoming entrance.

Vignette of the entry.
Idée de décoration pour un petit vestibule tradition avec un mur bleu, un sol en carrelage de porcelaine, une porte hollandaise, une porte bleue, un sol gris, un plafond à caissons et du lambris.
Idée de décoration pour un petit vestibule tradition avec un mur bleu, un sol en carrelage de porcelaine, une porte hollandaise, une porte bleue, un sol gris, un plafond à caissons et du lambris.
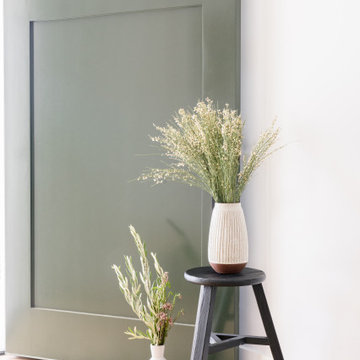
Cette photo montre une porte d'entrée scandinave de taille moyenne avec un mur blanc, parquet clair, une porte hollandaise, une porte verte, un sol marron et un plafond voûté.
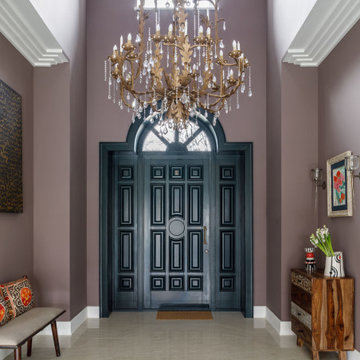
Exemple d'une porte d'entrée tendance de taille moyenne avec un sol en carrelage de porcelaine, une porte hollandaise, une porte verte, un sol beige et un plafond en bois.

Idées déco pour un petit vestibule bord de mer avec un mur blanc, parquet clair, une porte hollandaise, une porte rouge, un sol marron et un plafond en bois.
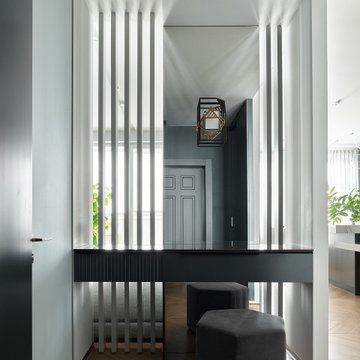
Прихожая с декоративной перегородкой
Cette image montre une grande porte d'entrée design avec un mur blanc, un sol en carrelage de porcelaine, une porte hollandaise, une porte grise, un sol marron, un plafond décaissé et du lambris.
Cette image montre une grande porte d'entrée design avec un mur blanc, un sol en carrelage de porcelaine, une porte hollandaise, une porte grise, un sol marron, un plafond décaissé et du lambris.
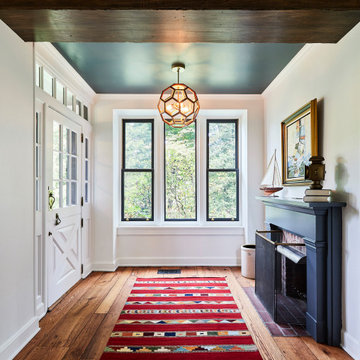
photography: Viktor Ramos
Aménagement d'une entrée campagne avec un couloir, un sol en bois brun, une porte blanche, un mur blanc, une porte hollandaise, un sol marron et poutres apparentes.
Aménagement d'une entrée campagne avec un couloir, un sol en bois brun, une porte blanche, un mur blanc, une porte hollandaise, un sol marron et poutres apparentes.
Idées déco d'entrées avec une porte hollandaise et différents designs de plafond
1