Idées déco d'entrées avec un sol en calcaire et une porte hollandaise
Trier par :
Budget
Trier par:Populaires du jour
1 - 20 sur 21 photos
1 sur 3

Idée de décoration pour une porte d'entrée marine de taille moyenne avec une porte hollandaise, une porte bleue, un mur blanc et un sol en calcaire.

Ric Stovall
Idée de décoration pour une grande entrée chalet avec un vestiaire, un mur beige, un sol en calcaire, une porte hollandaise, une porte en bois foncé et un sol gris.
Idée de décoration pour une grande entrée chalet avec un vestiaire, un mur beige, un sol en calcaire, une porte hollandaise, une porte en bois foncé et un sol gris.

This charming, yet functional entry has custom, mudroom style cabinets, shiplap accent wall with chevron pattern, dark bronze cabinet pulls and coat hooks.
Photo by Molly Rose Photography

Architectural advisement, Interior Design, Custom Furniture Design & Art Curation by Chango & Co.
Architecture by Crisp Architects
Construction by Structure Works Inc.
Photography by Sarah Elliott
See the feature in Domino Magazine
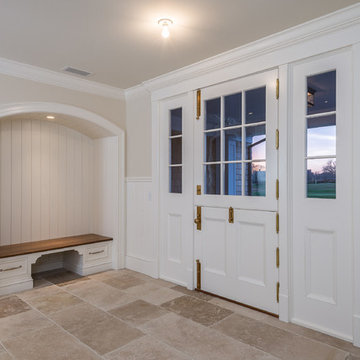
Photographed by Karol Steczkowski
Réalisation d'une entrée marine avec un vestiaire, un sol en calcaire, une porte hollandaise, une porte blanche et un mur beige.
Réalisation d'une entrée marine avec un vestiaire, un sol en calcaire, une porte hollandaise, une porte blanche et un mur beige.

Cette photo montre une entrée bord de mer de taille moyenne avec un vestiaire, un mur blanc, un sol en calcaire, une porte hollandaise, une porte blanche et un sol gris.
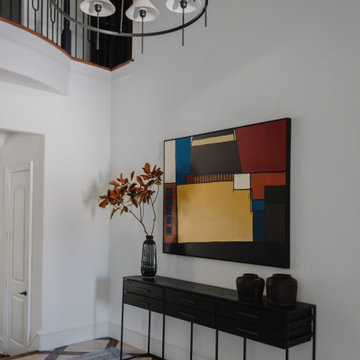
A fifteen year old home is redesigned for peaceful and practical living. An upgrade in first impressions includes a clean and modern foyer joined by a sophisticated wine and whisky room. Small, yet dramatic changes provide personal spaces to relax, unwind, and entertain.
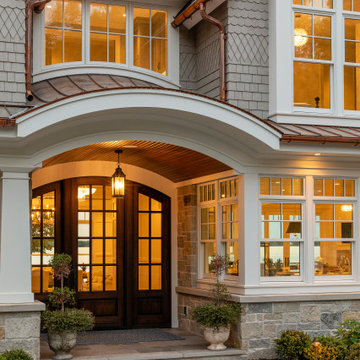
This Coastal style home has it all; a pool, spa, outdoor entertaining rooms, and a stunning view of Wayzata Bay. Our ORIJIN Ferris™ Limestone is used for the pool & spa paving and coping, all outdoor room flooring, as well as the interior tile. ORIJIN Greydon™ Sandstone steps and Wolfeboro™ wall stone are featured with the landscaping elements.
LANDSCAPE DESIGN & INSTALL: Yardscapes, Inc.
MASONRY: Luke Busker Masonry
ARCHITECT: Alexander Design Group, Inc.
BUILDER: John Kramer & Sons, Inc.
INTERIOR DESIGN: Redpath Constable Interior Design
This pretty entrance area was created to connect the old and new parts of the cottage. The glass and oak staircase gives a light and airy feel, which can be unusual in a traditional thatched cottage. The exposed brick and natural limestone connect outdoor and indoor spaces, and the farrow and ball lime white on the walls softens the space.
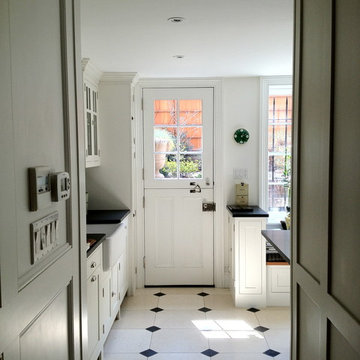
Lorraine Bonaventura
Idées déco pour une entrée classique de taille moyenne avec un mur blanc, un sol en calcaire, une porte blanche et une porte hollandaise.
Idées déco pour une entrée classique de taille moyenne avec un mur blanc, un sol en calcaire, une porte blanche et une porte hollandaise.
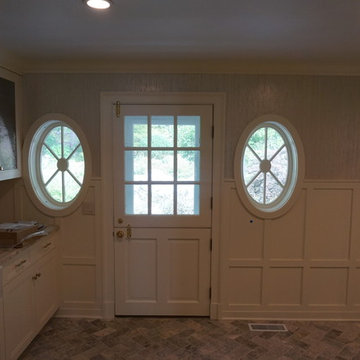
Side front entry mud room with limestone tile floor, elliptical windows and painted wainscot. stone countertop with nickel mesh door cupboards. Interior design by Meilissa Lindsay at Pemlico Interiors.
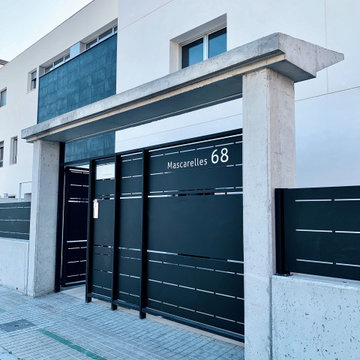
Idées déco pour une grande porte d'entrée moderne avec un mur gris, un sol en calcaire, une porte hollandaise, une porte noire, un sol gris, poutres apparentes et un mur en parement de brique.
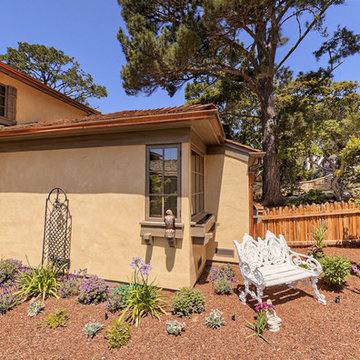
Cette image montre une porte d'entrée méditerranéenne de taille moyenne avec un mur beige, un sol en calcaire, une porte hollandaise et une porte en bois foncé.
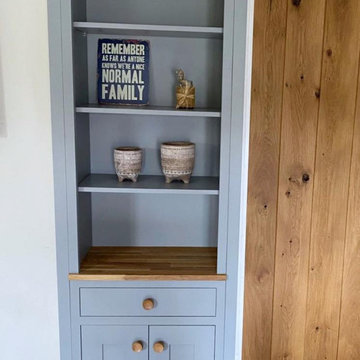
Multiple projects for a lovely family in Great Barton, Suffolk.
For this project, all furniture was made using Furniture Grade Plywood, Sprayed finish.

Réalisation d'une grande entrée champêtre avec un vestiaire, un mur blanc, un sol en calcaire, une porte hollandaise, une porte en bois clair, un sol vert, un plafond en lambris de bois et du lambris de bois.

This charming, yet functional entry has custom, mudroom style cabinets, shiplap accent wall with chevron pattern, dark bronze cabinet pulls and coat hooks.
Photo by Molly Rose Photography

Architectural advisement, Interior Design, Custom Furniture Design & Art Curation by Chango & Co.
Architecture by Crisp Architects
Construction by Structure Works Inc.
Photography by Sarah Elliott
See the feature in Domino Magazine

This charming, yet functional entry has custom, mudroom style cabinets, shiplap accent wall with chevron pattern, dark bronze cabinet pulls and coat hooks.
Photo by Molly Rose Photography
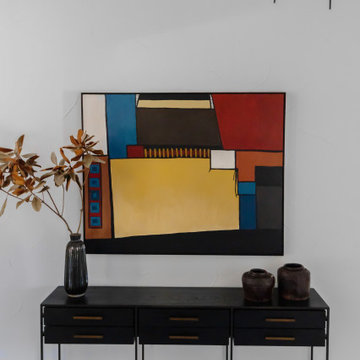
A fifteen year old home is redesigned for peaceful and practical living. An upgrade in first impressions includes a clean and modern foyer joined by a sophisticated wine and whisky room. Small, yet dramatic changes provide personal spaces to relax, unwind, and entertain.
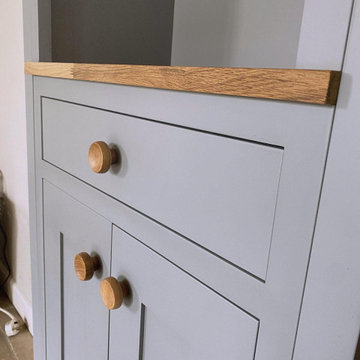
Multiple projects for a lovely family in Great Barton, Suffolk.
For this project, all furniture was made using Furniture Grade Plywood, Sprayed finish.
Idées déco d'entrées avec un sol en calcaire et une porte hollandaise
1