Idées déco d'entrées avec une porte hollandaise et une porte double
Trier par :
Budget
Trier par:Populaires du jour
1 - 20 sur 23 791 photos
1 sur 3

Dans cet appartement haussmannien un peu sombre, les clients souhaitaient une décoration épurée, conviviale et lumineuse aux accents de maison de vacances. Nous avons donc choisi des matériaux bruts, naturels et des couleurs pastels pour créer un cocoon connecté à la Nature... Un îlot de sérénité au sein de la capitale!
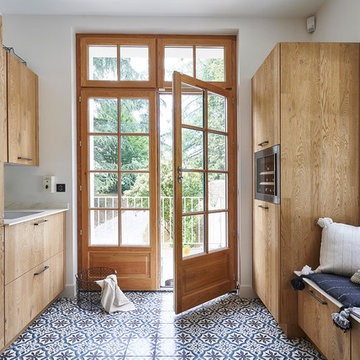
Cette image montre une entrée méditerranéenne avec un mur blanc, une porte double, une porte en verre et un sol multicolore.
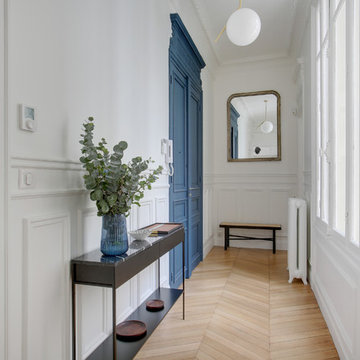
Rénovation appartement Neuilly sur Seine
Idées déco pour un hall d'entrée classique de taille moyenne avec un mur blanc, parquet clair, une porte double et une porte bleue.
Idées déco pour un hall d'entrée classique de taille moyenne avec un mur blanc, parquet clair, une porte double et une porte bleue.

Cette image montre un grand hall d'entrée design avec un mur blanc, un sol en bois brun, une porte double, une porte blanche et un sol marron.

Idée de décoration pour un hall d'entrée champêtre avec un mur blanc, une porte double, une porte noire et un sol marron.

White Oak screen and planks for doors. photo by Whit Preston
Réalisation d'un hall d'entrée vintage avec un mur blanc, sol en béton ciré, une porte double et une porte en bois brun.
Réalisation d'un hall d'entrée vintage avec un mur blanc, sol en béton ciré, une porte double et une porte en bois brun.

This beautiful foyer is filled with different patterns and textures.
Aménagement d'un hall d'entrée contemporain de taille moyenne avec un mur noir, un sol en vinyl, une porte double, une porte noire et un sol marron.
Aménagement d'un hall d'entrée contemporain de taille moyenne avec un mur noir, un sol en vinyl, une porte double, une porte noire et un sol marron.

Red double doors leading into the foyer with stairs going up to the second floor.
Photographer: Rob Karosis
Idées déco pour un grand hall d'entrée campagne avec un mur blanc, parquet foncé, une porte double, une porte rouge et un sol marron.
Idées déco pour un grand hall d'entrée campagne avec un mur blanc, parquet foncé, une porte double, une porte rouge et un sol marron.
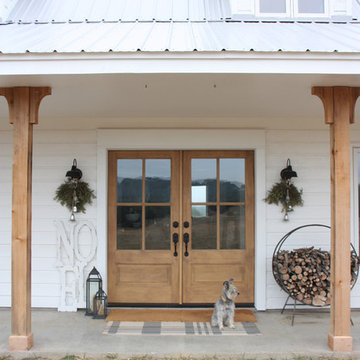
Beautiful french Simpson doors installed for this modern farmhouse main entrance.
Idée de décoration pour une entrée champêtre avec un mur blanc, une porte double et une porte en bois brun.
Idée de décoration pour une entrée champêtre avec un mur blanc, une porte double et une porte en bois brun.

Front entry with arched windows, vaulted ceilings, decorative statement tiles, and a gorgeous wood floor.
Exemple d'un grand hall d'entrée avec un mur beige, une porte double, une porte noire et un plafond voûté.
Exemple d'un grand hall d'entrée avec un mur beige, une porte double, une porte noire et un plafond voûté.

Front door is a pair of 36" x 96" x 2 1/4" DSA Master Crafted Door with 3-point locking mechanism, (6) divided lites, and (1) raised panel at lower part of the doors in knotty alder. Photo by Mike Kaskel
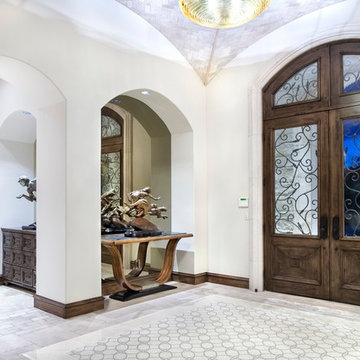
Photography: Piston Design
Idées déco pour un grand hall d'entrée avec une porte double et une porte en bois foncé.
Idées déco pour un grand hall d'entrée avec une porte double et une porte en bois foncé.

Réalisation d'une porte d'entrée champêtre avec un mur blanc, un sol en bois brun, une porte double, une porte en verre et un sol marron.
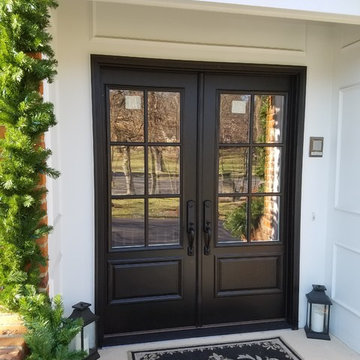
Front Entry French Door 22"x48"
6-lite clear glass with low-e, simulated divided light exterior grills. Camelot handle set, door painted black.
Cette photo montre une porte d'entrée méditerranéenne avec une porte double et une porte noire.
Cette photo montre une porte d'entrée méditerranéenne avec une porte double et une porte noire.

Front Entry: 41 West Coastal Retreat Series reveals creative, fresh ideas, for a new look to define the casual beach lifestyle of Naples.
More than a dozen custom variations and sizes are available to be built on your lot. From this spacious 3,000 square foot, 3 bedroom model, to larger 4 and 5 bedroom versions ranging from 3,500 - 10,000 square feet, including guest house options.

This full home mid-century remodel project is in an affluent community perched on the hills known for its spectacular views of Los Angeles. Our retired clients were returning to sunny Los Angeles from South Carolina. Amidst the pandemic, they embarked on a two-year-long remodel with us - a heartfelt journey to transform their residence into a personalized sanctuary.
Opting for a crisp white interior, we provided the perfect canvas to showcase the couple's legacy art pieces throughout the home. Carefully curating furnishings that complemented rather than competed with their remarkable collection. It's minimalistic and inviting. We created a space where every element resonated with their story, infusing warmth and character into their newly revitalized soulful home.

double door front entrance w/ covered porch
Cette photo montre une porte d'entrée chic de taille moyenne avec sol en béton ciré, une porte double et une porte noire.
Cette photo montre une porte d'entrée chic de taille moyenne avec sol en béton ciré, une porte double et une porte noire.
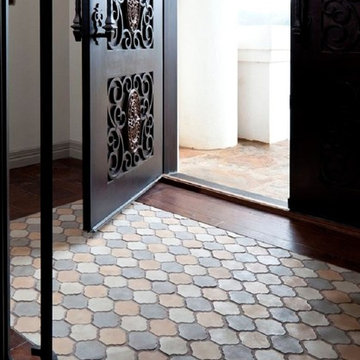
Idées déco pour une entrée classique avec un mur blanc, tomettes au sol, une porte double et une porte métallisée.

Cette photo montre un hall d'entrée chic de taille moyenne avec un mur blanc, parquet clair, une porte hollandaise, une porte noire, un sol marron et poutres apparentes.

This Beautiful Country Farmhouse rests upon 5 acres among the most incredible large Oak Trees and Rolling Meadows in all of Asheville, North Carolina. Heart-beats relax to resting rates and warm, cozy feelings surplus when your eyes lay on this astounding masterpiece. The long paver driveway invites with meticulously landscaped grass, flowers and shrubs. Romantic Window Boxes accentuate high quality finishes of handsomely stained woodwork and trim with beautifully painted Hardy Wood Siding. Your gaze enhances as you saunter over an elegant walkway and approach the stately front-entry double doors. Warm welcomes and good times are happening inside this home with an enormous Open Concept Floor Plan. High Ceilings with a Large, Classic Brick Fireplace and stained Timber Beams and Columns adjoin the Stunning Kitchen with Gorgeous Cabinets, Leathered Finished Island and Luxurious Light Fixtures. There is an exquisite Butlers Pantry just off the kitchen with multiple shelving for crystal and dishware and the large windows provide natural light and views to enjoy. Another fireplace and sitting area are adjacent to the kitchen. The large Master Bath boasts His & Hers Marble Vanity’s and connects to the spacious Master Closet with built-in seating and an island to accommodate attire. Upstairs are three guest bedrooms with views overlooking the country side. Quiet bliss awaits in this loving nest amiss the sweet hills of North Carolina.
Idées déco d'entrées avec une porte hollandaise et une porte double
1