Idées déco d'entrées avec une porte hollandaise
Trier par :
Budget
Trier par:Populaires du jour
1 - 20 sur 218 photos

This 5,200-square foot modern farmhouse is located on Manhattan Beach’s Fourth Street, which leads directly to the ocean. A raw stone facade and custom-built Dutch front-door greets guests, and customized millwork can be found throughout the home. The exposed beams, wooden furnishings, rustic-chic lighting, and soothing palette are inspired by Scandinavian farmhouses and breezy coastal living. The home’s understated elegance privileges comfort and vertical space. To this end, the 5-bed, 7-bath (counting halves) home has a 4-stop elevator and a basement theater with tiered seating and 13-foot ceilings. A third story porch is separated from the upstairs living area by a glass wall that disappears as desired, and its stone fireplace ensures that this panoramic ocean view can be enjoyed year-round.
This house is full of gorgeous materials, including a kitchen backsplash of Calacatta marble, mined from the Apuan mountains of Italy, and countertops of polished porcelain. The curved antique French limestone fireplace in the living room is a true statement piece, and the basement includes a temperature-controlled glass room-within-a-room for an aesthetic but functional take on wine storage. The takeaway? Efficiency and beauty are two sides of the same coin.

Dutch door leading into mudroom.
Photographer: Rob Karosis
Exemple d'une grande entrée nature avec un vestiaire, un mur blanc, une porte hollandaise, une porte noire et un sol noir.
Exemple d'une grande entrée nature avec un vestiaire, un mur blanc, une porte hollandaise, une porte noire et un sol noir.

Contractor: Legacy CDM Inc. | Interior Designer: Kim Woods & Trish Bass | Photographer: Jola Photography
Idée de décoration pour une porte d'entrée champêtre de taille moyenne avec un mur blanc, un sol en ardoise, une porte hollandaise, une porte en bois brun et un sol gris.
Idée de décoration pour une porte d'entrée champêtre de taille moyenne avec un mur blanc, un sol en ardoise, une porte hollandaise, une porte en bois brun et un sol gris.
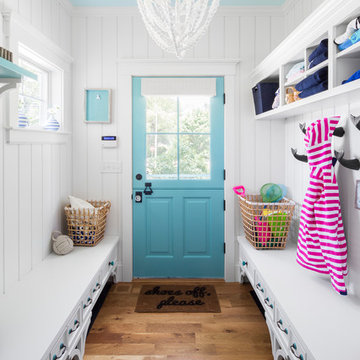
Photo credits: Design Imaging Studios.
Réalisation d'une entrée marine de taille moyenne avec un vestiaire, un mur blanc, un sol en bois brun, une porte hollandaise et une porte bleue.
Réalisation d'une entrée marine de taille moyenne avec un vestiaire, un mur blanc, un sol en bois brun, une porte hollandaise et une porte bleue.
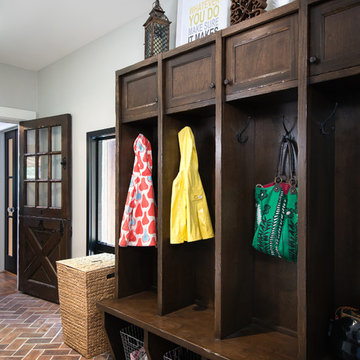
Exemple d'une entrée montagne de taille moyenne avec un vestiaire, un mur gris, un sol en brique, une porte hollandaise et une porte en bois foncé.
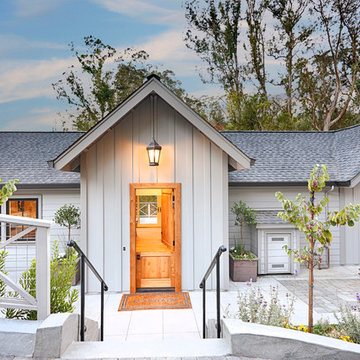
Today’s Vintage Farmhouse by KCS Estates is the perfect pairing of the elegance of simpler times with the sophistication of today’s design sensibility.
Nestled in Homestead Valley this home, located at 411 Montford Ave Mill Valley CA, is 3,383 square feet with 4 bedrooms and 3.5 bathrooms. And features a great room with vaulted, open truss ceilings, chef’s kitchen, private master suite, office, spacious family room, and lawn area. All designed with a timeless grace that instantly feels like home. A natural oak Dutch door leads to the warm and inviting great room featuring vaulted open truss ceilings flanked by a white-washed grey brick fireplace and chef’s kitchen with an over sized island.
The Farmhouse’s sliding doors lead out to the generously sized upper porch with a steel fire pit ideal for casual outdoor living. And it provides expansive views of the natural beauty surrounding the house. An elegant master suite and private home office complete the main living level.
411 Montford Ave Mill Valley CA
Presented by Melissa Crawford

Entry with Dutch door beyond the Dining Room with stair to reading room mezzanine above
Cette image montre une porte d'entrée design de taille moyenne avec un mur blanc, sol en béton ciré, une porte hollandaise, une porte en bois foncé, un sol gris et un plafond voûté.
Cette image montre une porte d'entrée design de taille moyenne avec un mur blanc, sol en béton ciré, une porte hollandaise, une porte en bois foncé, un sol gris et un plafond voûté.

A vivid pink dutch door invites you in.
Inspiration pour une porte d'entrée marine de taille moyenne avec un mur noir, sol en béton ciré, une porte hollandaise, une porte rouge, un sol beige et du lambris de bois.
Inspiration pour une porte d'entrée marine de taille moyenne avec un mur noir, sol en béton ciré, une porte hollandaise, une porte rouge, un sol beige et du lambris de bois.
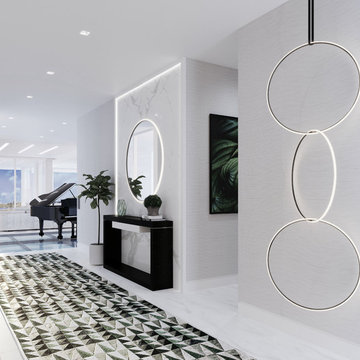
Britto Charette designed the interiors for the entire home, from the master bedroom and bathroom to the children’s and guest bedrooms, to an office suite and a “play terrace” for the family and their guests to enjoy.Ocean views. Custom interiors. Architectural details. Located in Miami’s Venetian Islands, Rivo Alto is a new-construction interior design project that our Britto Charette team is proud to showcase.
Our clients are a family from South America that values time outdoors. They’ve tasked us with creating a sense of movement in this vacation home and a seamless transition between indoor/outdoor spaces—something we’ll achieve with lots of glass.
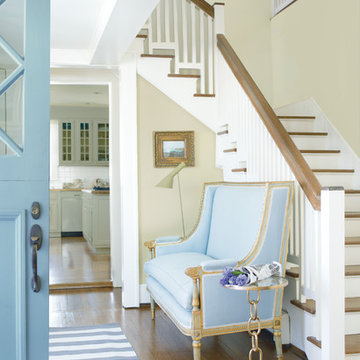
Inspiration pour un hall d'entrée rustique de taille moyenne avec un mur jaune, un sol en bois brun, une porte hollandaise, une porte bleue et un sol marron.

Paul Dyer
Idées déco pour une porte d'entrée classique de taille moyenne avec un mur marron, sol en béton ciré, une porte hollandaise, une porte verte et un sol gris.
Idées déco pour une porte d'entrée classique de taille moyenne avec un mur marron, sol en béton ciré, une porte hollandaise, une porte verte et un sol gris.
This pretty entrance area was created to connect the old and new parts of the cottage. The glass and oak staircase gives a light and airy feel, which can be unusual in a traditional thatched cottage. The exposed brick and natural limestone connect outdoor and indoor spaces, and the farrow and ball lime white on the walls softens the space.
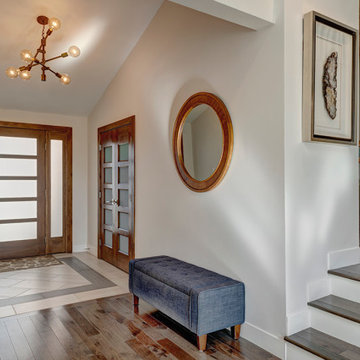
This beautiful home in Boulder, Colorado got a full two-story remodel. Their remodel included a new kitchen and dining area, living room, entry way, staircase, lofted area, bedroom, bathroom and office. Check out this client's new beautiful home

Cette image montre une entrée rustique de taille moyenne avec un vestiaire, un mur blanc, un sol en brique, une porte hollandaise, une porte bleue, un sol marron et du lambris de bois.
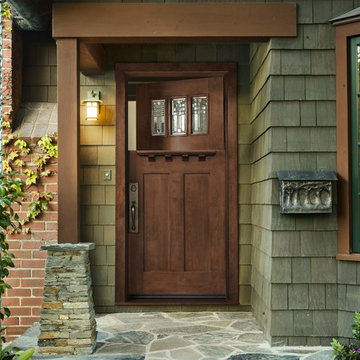
Jeld-Wen IWP Wood Manhattan Craftsman Dutch Door, #383 Cherry Door with Cherry Finish, N Glass with shelf (optional).
Idée de décoration pour une porte d'entrée craftsman avec une porte hollandaise et une porte en bois foncé.
Idée de décoration pour une porte d'entrée craftsman avec une porte hollandaise et une porte en bois foncé.
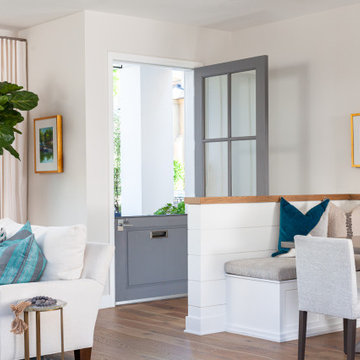
A dutch-door keeps this entry open, light, and bright!
Idées déco pour une petite porte d'entrée classique avec un mur gris, parquet clair, une porte hollandaise et une porte grise.
Idées déco pour une petite porte d'entrée classique avec un mur gris, parquet clair, une porte hollandaise et une porte grise.
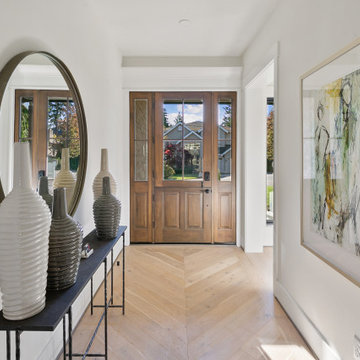
The Entry features a stained farmhouse dutch door with matte black hardware and French Oak floors in a chevron pattern.
Exemple d'un hall d'entrée nature de taille moyenne avec un mur blanc, parquet clair, une porte hollandaise, une porte en bois brun et un sol beige.
Exemple d'un hall d'entrée nature de taille moyenne avec un mur blanc, parquet clair, une porte hollandaise, une porte en bois brun et un sol beige.
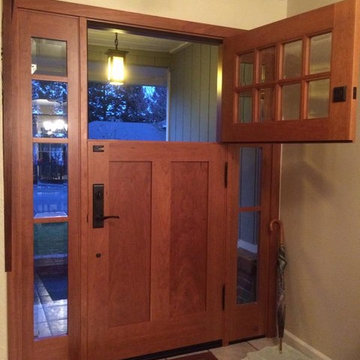
Inspiration pour une grande porte d'entrée design avec une porte hollandaise, un mur jaune et une porte en bois brun.
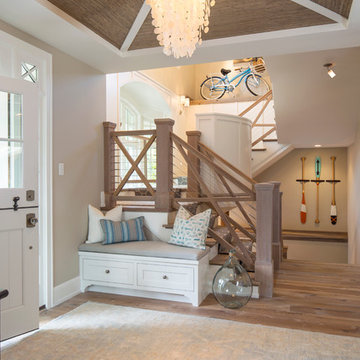
Exemple d'un hall d'entrée bord de mer de taille moyenne avec un sol en bois brun, une porte hollandaise, un mur beige et une porte blanche.
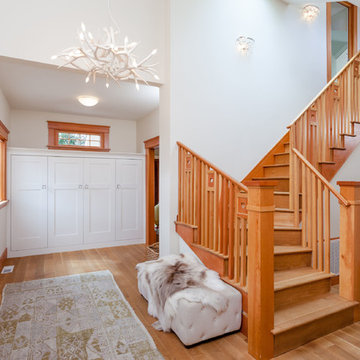
The new entry to this house can be approached from both upper and lower sides of the lot and includes a spacious new entry hall, rebuilt stairs, custom hall closet, new hardwood floors and new doors and windows.
The stairway lights are Robert Abbey Bling and the antler chandelier is Roll & Hill's Superordinate Antler.
Idées déco d'entrées avec une porte hollandaise
1