Idées déco d'entrées avec un sol en carrelage de céramique et une porte jaune
Trier par :
Budget
Trier par:Populaires du jour
1 - 20 sur 37 photos

Extension and refurbishment of a semi-detached house in Hern Hill.
Extensions are modern using modern materials whilst being respectful to the original house and surrounding fabric.
Views to the treetops beyond draw occupants from the entrance, through the house and down to the double height kitchen at garden level.
From the playroom window seat on the upper level, children (and adults) can climb onto a play-net suspended over the dining table.
The mezzanine library structure hangs from the roof apex with steel structure exposed, a place to relax or work with garden views and light. More on this - the built-in library joinery becomes part of the architecture as a storage wall and transforms into a gorgeous place to work looking out to the trees. There is also a sofa under large skylights to chill and read.
The kitchen and dining space has a Z-shaped double height space running through it with a full height pantry storage wall, large window seat and exposed brickwork running from inside to outside. The windows have slim frames and also stack fully for a fully indoor outdoor feel.
A holistic retrofit of the house provides a full thermal upgrade and passive stack ventilation throughout. The floor area of the house was doubled from 115m2 to 230m2 as part of the full house refurbishment and extension project.
A huge master bathroom is achieved with a freestanding bath, double sink, double shower and fantastic views without being overlooked.
The master bedroom has a walk-in wardrobe room with its own window.
The children's bathroom is fun with under the sea wallpaper as well as a separate shower and eaves bath tub under the skylight making great use of the eaves space.
The loft extension makes maximum use of the eaves to create two double bedrooms, an additional single eaves guest room / study and the eaves family bathroom.
5 bedrooms upstairs.
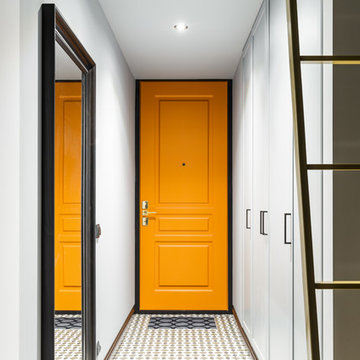
Фотограф: Максим Максимов, maxiimov@ya.ru
Cette image montre une petite porte d'entrée design avec un mur gris, un sol en carrelage de céramique, une porte simple et une porte jaune.
Cette image montre une petite porte d'entrée design avec un mur gris, un sol en carrelage de céramique, une porte simple et une porte jaune.
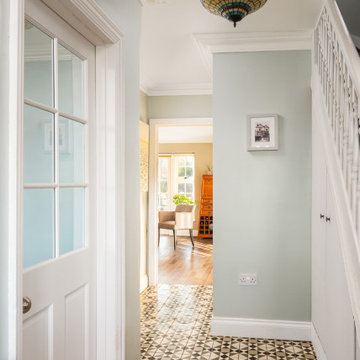
Réalisation d'une entrée de taille moyenne avec un couloir, un mur vert, un sol en carrelage de céramique, une porte simple, une porte jaune et un sol gris.
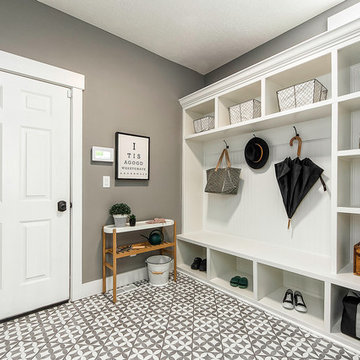
Designed by Amber Malloy. Home Plan: Bradenton
Idées déco pour une entrée rétro de taille moyenne avec un vestiaire, un mur multicolore, un sol en carrelage de céramique, une porte simple, une porte jaune et un sol multicolore.
Idées déco pour une entrée rétro de taille moyenne avec un vestiaire, un mur multicolore, un sol en carrelage de céramique, une porte simple, une porte jaune et un sol multicolore.

This small entry includes a dark fireclay tile laid in a herringbone pattern paired with a bright, colorful front door.
Réalisation d'un hall d'entrée vintage de taille moyenne avec un mur blanc, un sol en carrelage de céramique, une porte simple, une porte jaune, un sol noir et un plafond voûté.
Réalisation d'un hall d'entrée vintage de taille moyenne avec un mur blanc, un sol en carrelage de céramique, une porte simple, une porte jaune, un sol noir et un plafond voûté.
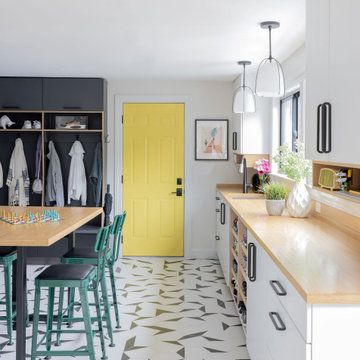
Inspiration pour une grande entrée nordique avec un vestiaire, un mur blanc, un sol en carrelage de céramique, une porte simple, une porte jaune et un sol blanc.
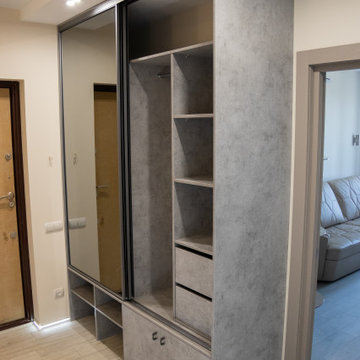
Réalisation d'une entrée design de taille moyenne avec un couloir, un mur beige, un sol en carrelage de céramique, une porte simple, une porte jaune et un sol beige.
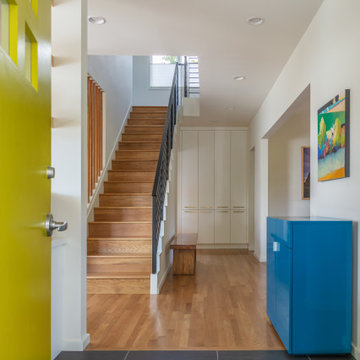
Photo by Tina Witherspoon.
Aménagement d'un hall d'entrée contemporain de taille moyenne avec un mur blanc, un sol en carrelage de céramique, une porte simple, une porte jaune et un sol noir.
Aménagement d'un hall d'entrée contemporain de taille moyenne avec un mur blanc, un sol en carrelage de céramique, une porte simple, une porte jaune et un sol noir.
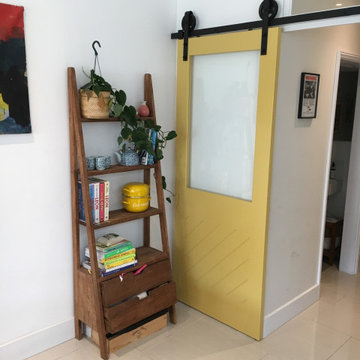
Bespoke Sliding Barn Door and Window Frame, spray-finished in Farrow & Ball 'Babouche'.
Aménagement d'une entrée contemporaine de taille moyenne avec un couloir, un mur blanc, un sol en carrelage de céramique, une porte coulissante, une porte jaune et un sol gris.
Aménagement d'une entrée contemporaine de taille moyenne avec un couloir, un mur blanc, un sol en carrelage de céramique, une porte coulissante, une porte jaune et un sol gris.
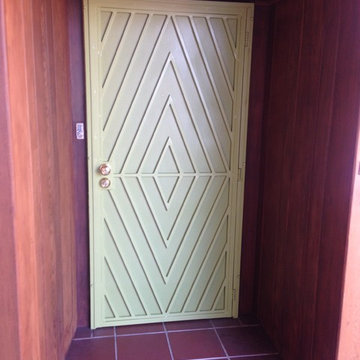
Cette image montre une porte d'entrée design de taille moyenne avec un mur marron, un sol en carrelage de céramique, une porte simple et une porte jaune.
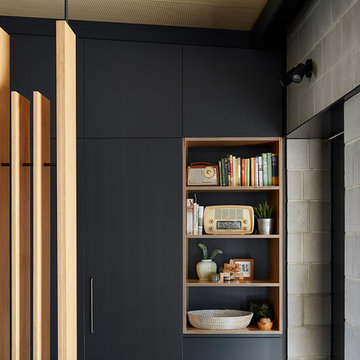
Photo by Anthony Basheer
Idées déco pour une porte d'entrée moderne de taille moyenne avec un mur gris, un sol en carrelage de céramique, une porte simple, une porte jaune et un sol gris.
Idées déco pour une porte d'entrée moderne de taille moyenne avec un mur gris, un sol en carrelage de céramique, une porte simple, une porte jaune et un sol gris.
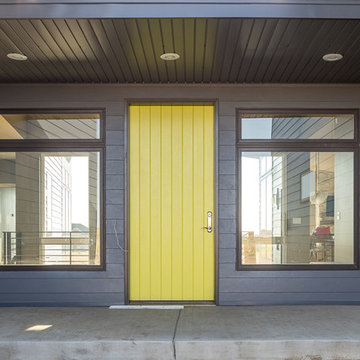
Dana Middleton Photography
Idée de décoration pour une grande porte d'entrée minimaliste avec un mur gris, un sol en carrelage de céramique, une porte simple et une porte jaune.
Idée de décoration pour une grande porte d'entrée minimaliste avec un mur gris, un sol en carrelage de céramique, une porte simple et une porte jaune.
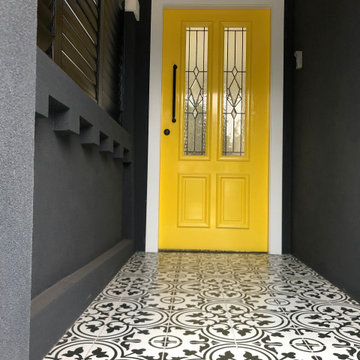
Cette image montre une porte d'entrée design avec un mur gris, un sol en carrelage de céramique, une porte simple, une porte jaune et un sol multicolore.
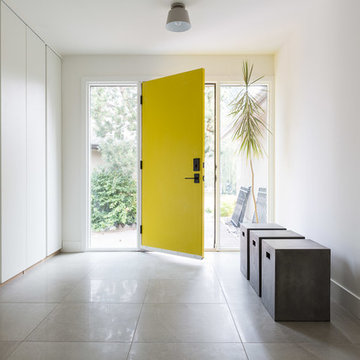
Idées déco pour une porte d'entrée contemporaine de taille moyenne avec un mur blanc, un sol en carrelage de céramique, une porte simple, une porte jaune et un sol marron.
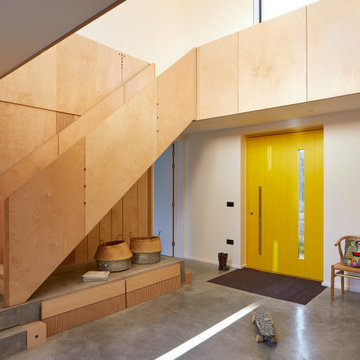
Idées déco pour un grand hall d'entrée contemporain avec un mur blanc, un sol en carrelage de céramique, une porte pivot, une porte jaune et un sol gris.
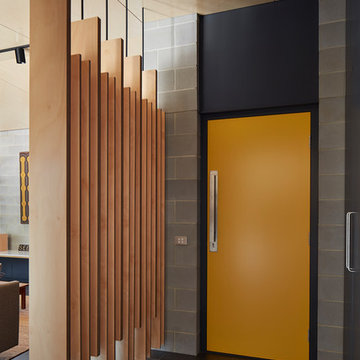
Photo by Anthony Basheer
Réalisation d'une porte d'entrée minimaliste de taille moyenne avec un mur gris, un sol en carrelage de céramique, une porte simple, une porte jaune et un sol gris.
Réalisation d'une porte d'entrée minimaliste de taille moyenne avec un mur gris, un sol en carrelage de céramique, une porte simple, une porte jaune et un sol gris.
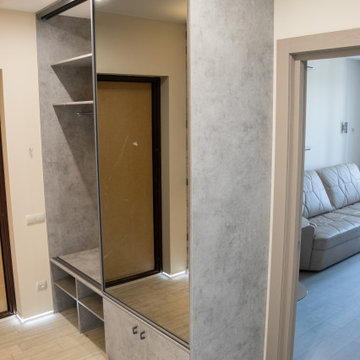
Idées déco pour une entrée contemporaine de taille moyenne avec un couloir, un mur beige, un sol en carrelage de céramique, une porte simple, une porte jaune et un sol beige.
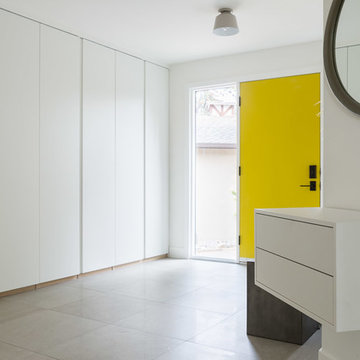
Aménagement d'une porte d'entrée contemporaine de taille moyenne avec un mur blanc, un sol en carrelage de céramique, une porte simple, une porte jaune et un sol marron.
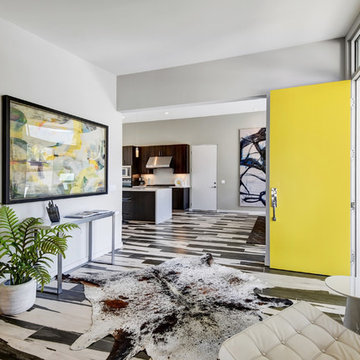
Idée de décoration pour une entrée minimaliste de taille moyenne avec un mur blanc, un sol en carrelage de céramique, une porte simple et une porte jaune.
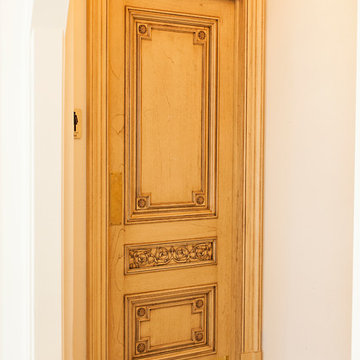
Aménagement d'un petit vestibule classique avec une porte simple, une porte jaune, un mur beige, un sol en carrelage de céramique et un sol beige.
Idées déco d'entrées avec un sol en carrelage de céramique et une porte jaune
1