Idées déco d'entrées avec un mur marron et une porte marron
Trier par :
Budget
Trier par:Populaires du jour
1 - 20 sur 292 photos
1 sur 3

Contemporary wood doors, some feature custom ironwork, custom art glass, walnut panels and Rocky Mountain Hardware
Cette image montre une grande porte d'entrée minimaliste avec un mur marron, un sol en ardoise, une porte simple et une porte marron.
Cette image montre une grande porte d'entrée minimaliste avec un mur marron, un sol en ardoise, une porte simple et une porte marron.
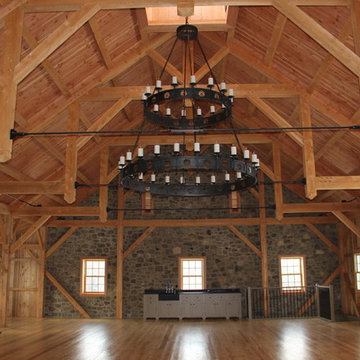
Exemple d'un hall d'entrée nature de taille moyenne avec un mur marron, un sol en bois brun, une porte marron et un sol marron.
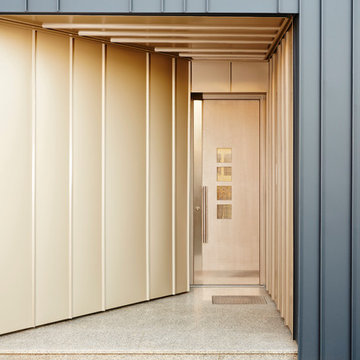
Alex Pusch Fotografie
Idée de décoration pour une porte d'entrée design avec une porte simple, un mur marron, un sol en calcaire et une porte marron.
Idée de décoration pour une porte d'entrée design avec une porte simple, un mur marron, un sol en calcaire et une porte marron.
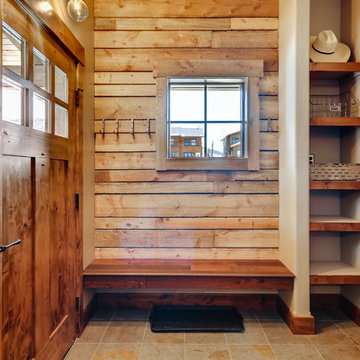
Rent this cabin in Grand Lake Colorado at www.GrandLakeCabinRentals.com
Réalisation d'une petite entrée chalet avec un vestiaire, un mur marron, un sol en ardoise, une porte simple, une porte marron et un sol gris.
Réalisation d'une petite entrée chalet avec un vestiaire, un mur marron, un sol en ardoise, une porte simple, une porte marron et un sol gris.
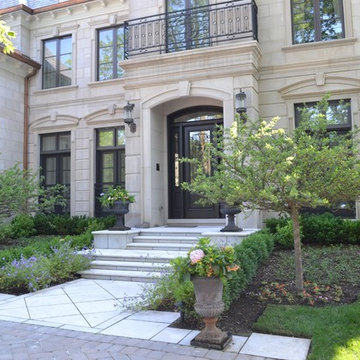
Idée de décoration pour une grande porte d'entrée tradition avec un mur marron, sol en béton ciré, une porte simple et une porte marron.
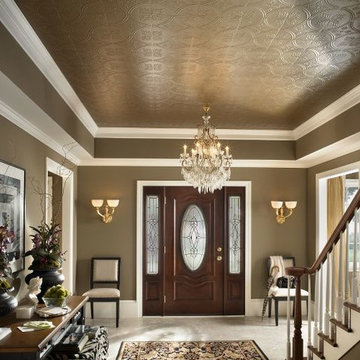
This grand foyer features Metallaire Circles tin ceiling tiles painted gold. You can paint these ceiling tiles any color you choose. In this case, the gold paint accents the formal entryway in a unique way, especially with the tray ceiling.
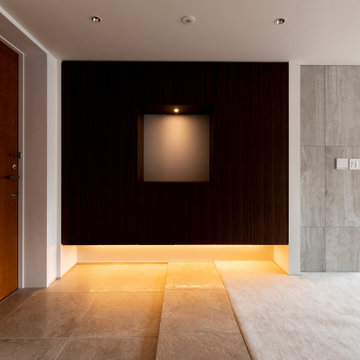
生活感を削ぎ落として、潔く、シンプルに。
Aménagement d'un hall d'entrée moderne de taille moyenne avec un mur marron, une porte simple, une porte marron et un sol gris.
Aménagement d'un hall d'entrée moderne de taille moyenne avec un mur marron, une porte simple, une porte marron et un sol gris.
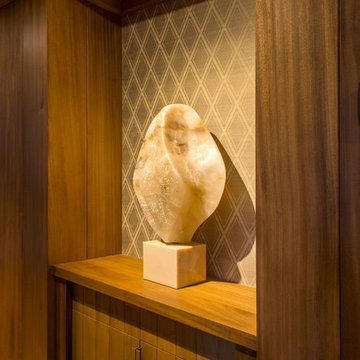
Architect + Interior Design: Olson-Olson Architects,
Construction: Bruce Olson Construction,
Photography: Vance Fox
Inspiration pour une entrée chalet de taille moyenne avec un couloir, un mur marron, un sol en bois brun, une porte simple et une porte marron.
Inspiration pour une entrée chalet de taille moyenne avec un couloir, un mur marron, un sol en bois brun, une porte simple et une porte marron.
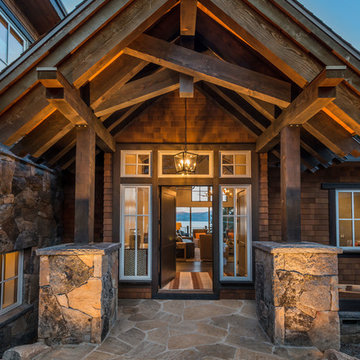
Vance Fox
Idées déco pour une porte d'entrée montagne de taille moyenne avec un mur marron, un sol en ardoise, une porte simple, une porte marron et un sol marron.
Idées déco pour une porte d'entrée montagne de taille moyenne avec un mur marron, un sol en ardoise, une porte simple, une porte marron et un sol marron.
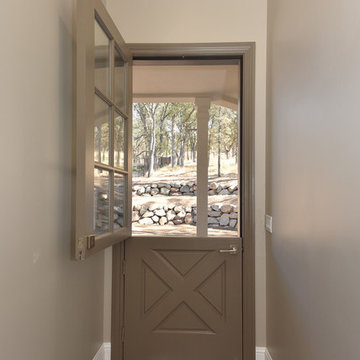
Aménagement d'une porte d'entrée campagne de taille moyenne avec un mur marron, sol en béton ciré, une porte hollandaise, une porte marron et un sol gris.

This listed property underwent a redesign, creating a home that truly reflects the timeless beauty of the Cotswolds. We added layers of texture through the use of natural materials, colours sympathetic to the surroundings to bring warmth and rustic antique pieces.
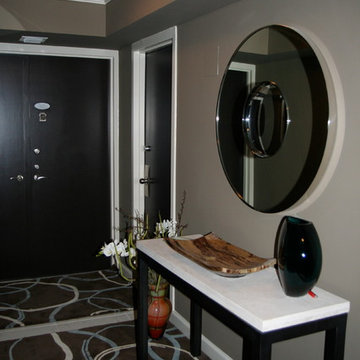
All Aspects of the job including, Design, Colors, Surfaces, Furnishings.
Laura Knight- Photo
Réalisation d'un petit hall d'entrée design avec un mur marron, un sol en carrelage de céramique, une porte double et une porte marron.
Réalisation d'un petit hall d'entrée design avec un mur marron, un sol en carrelage de céramique, une porte double et une porte marron.

Custom Commercial bar entry. Commercial frontage. Luxury commercial woodwork, wood and glass doors.
Exemple d'une grande porte d'entrée chic en bois avec un mur marron, parquet foncé, une porte double, une porte marron, un sol marron et un plafond à caissons.
Exemple d'une grande porte d'entrée chic en bois avec un mur marron, parquet foncé, une porte double, une porte marron, un sol marron et un plafond à caissons.
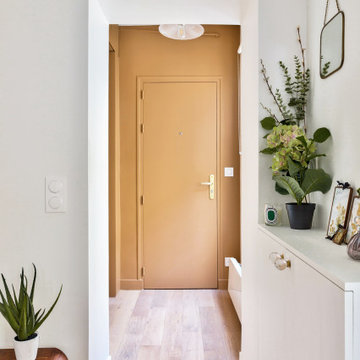
Une jolie entrée séparée du reste de l'appartement par un mur porteur donnant sur le séjour, marquée par ses murs de couleur miel-ambre, en contraste avec la pièce où elle nous amène !
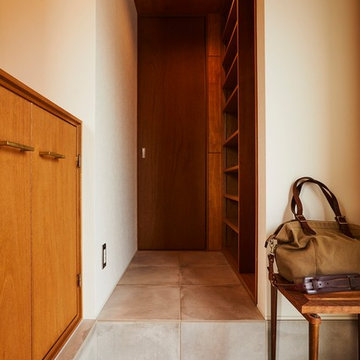
(夫婦+子供1+犬1)4人家族のための新築住宅
photos by Katsumi Simada
Cette photo montre une entrée moderne de taille moyenne avec un couloir, un mur marron, un sol en carrelage de porcelaine, une porte coulissante, une porte marron et un sol beige.
Cette photo montre une entrée moderne de taille moyenne avec un couloir, un mur marron, un sol en carrelage de porcelaine, une porte coulissante, une porte marron et un sol beige.
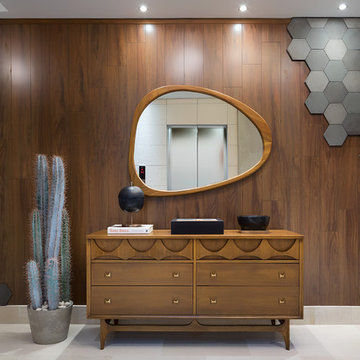
Harold Lambertus
Cette photo montre un vestibule rétro de taille moyenne avec un mur marron, un sol en marbre, une porte marron et un sol beige.
Cette photo montre un vestibule rétro de taille moyenne avec un mur marron, un sol en marbre, une porte marron et un sol beige.
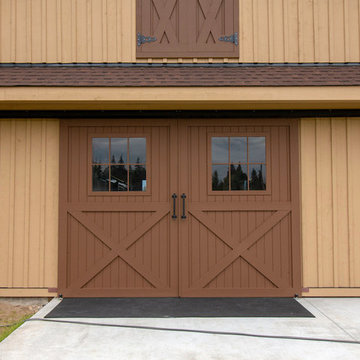
Located in Sultan, Washington this barn home houses miniature therapy horses below and a 1,296 square foot home above. The structure includes a full-length shed roof on one side that's been partially enclosed for additional storage space and access via a roll-up door. The barn level contains three 12'x12' horse stalls, a tack room and wash/groom bay. The paddocks are located off the side of the building with turnouts under a second shed roof. The rear of the building features a 12'x36' deck with 12'x12' timber framed cover. (Photos courtesy of Amsberry's Painting)
Amsberry's Painting stained and painted the structure using WoodScapes Solid Acrylic Stain by Sherwin Williams in order to give the barn home a finish that would last 8-10 years, per the client's request. The doors were painted with Pro Industrial High-Performance Acrylic, also by Sherwin Williams, and the cedar soffits and tresses were clear coated and stained with Helmsmen Waterbased Satin and Preserva Timber Oil
Photo courtesy of Amsberry's Painting
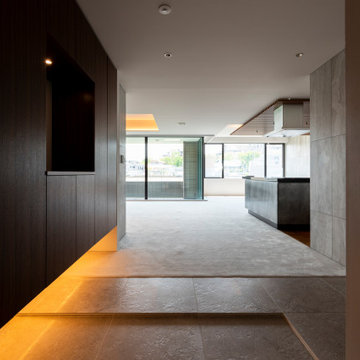
フラットかつ、オープンな玄関。
Cette image montre un hall d'entrée minimaliste de taille moyenne avec un mur marron, une porte simple, une porte marron et un sol gris.
Cette image montre un hall d'entrée minimaliste de taille moyenne avec un mur marron, une porte simple, une porte marron et un sol gris.

Inspiration pour une entrée bohème de taille moyenne avec un couloir, un mur marron, parquet clair, une porte simple, une porte marron et un sol gris.

Roger Wade Studio
Idées déco pour un grand hall d'entrée avec un mur marron, sol en granite, une porte simple et une porte marron.
Idées déco pour un grand hall d'entrée avec un mur marron, sol en granite, une porte simple et une porte marron.
Idées déco d'entrées avec un mur marron et une porte marron
1