Idées déco d'entrées avec une porte marron et un sol rouge
Trier par :
Budget
Trier par:Populaires du jour
1 - 20 sur 26 photos
1 sur 3
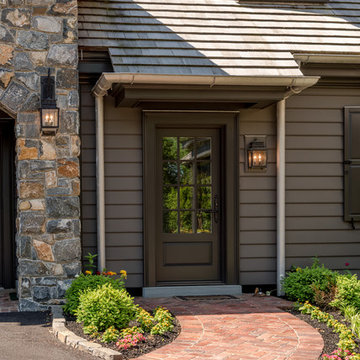
Angle Eye Photography
Cette photo montre une entrée chic de taille moyenne avec un vestiaire, un mur marron, un sol en brique, une porte simple, une porte marron et un sol rouge.
Cette photo montre une entrée chic de taille moyenne avec un vestiaire, un mur marron, un sol en brique, une porte simple, une porte marron et un sol rouge.
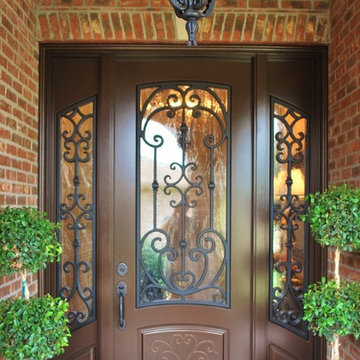
Masterpiece Doors & Shutters
Single Door with Matching Sidelights - Versailles Design Collection
Finished in Weathered Bronze with Black Grills
www.masterpiecedoors.com
678-894-1450
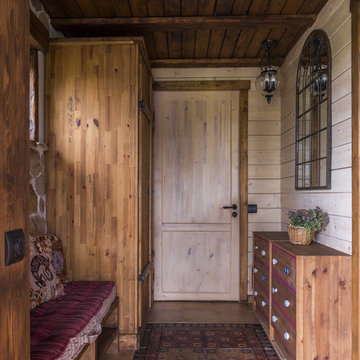
Дина Александрова фотограф
Inspiration pour un vestibule chalet de taille moyenne avec un mur beige, un sol en carrelage de porcelaine, une porte simple, une porte marron et un sol rouge.
Inspiration pour un vestibule chalet de taille moyenne avec un mur beige, un sol en carrelage de porcelaine, une porte simple, une porte marron et un sol rouge.

The Finley at Fawn Lake | Award Winning Custom Home by J. Hall Homes, Inc. | Fredericksburg, Va
Inspiration pour une entrée traditionnelle de taille moyenne avec un vestiaire, un mur gris, un sol en carrelage de céramique, une porte marron et un sol rouge.
Inspiration pour une entrée traditionnelle de taille moyenne avec un vestiaire, un mur gris, un sol en carrelage de céramique, une porte marron et un sol rouge.

Idées déco pour une porte d'entrée classique avec un mur beige, un sol en brique, une porte double, une porte marron et un sol rouge.
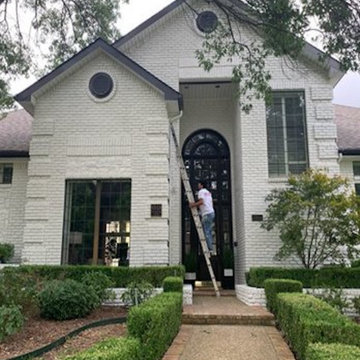
Exemple d'une grande porte d'entrée tendance avec un mur blanc, un sol en brique, une porte simple, une porte marron, un sol rouge et un plafond voûté.
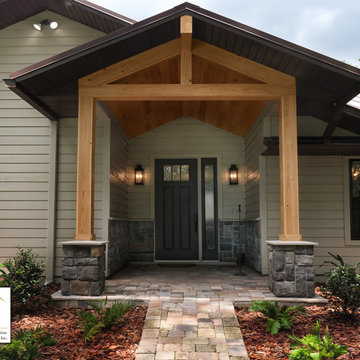
Front Entry Addition with Boral Cobblefield San Francisco Stone Based Columns & Wainscot. Clear Coated Cypress Tongue & Groove Ceiling. New ThermaTru 3-Lite, 2-Panel Door & Single Sidelite with Rainglass Inserts and Painted SW 7020 Black Fox to Match Bronze Windows. Feiss Pediment 2-Light Outdoor Sconces in Dark Aged Copper. Exterior Repainted in SW 7031 Mega Greige.
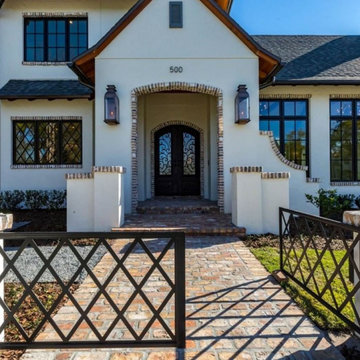
Aménagement d'une porte d'entrée montagne avec un mur blanc, un sol en brique, une porte double, une porte marron, un sol rouge et un plafond voûté.

Mudroom/Foyer, Master Bathroom and Laundry Room renovation in Pennington, NJ. By relocating the laundry room to the second floor A&E was able to expand the mudroom/foyer and add a powder room. Functional bench seating and custom inset cabinetry not only hide the clutter but look beautiful when you enter the home. Upstairs master bath remodel includes spacious walk-in shower with bench, freestanding soaking tub, double vanity with plenty of storage. Mixed metal hardware including bronze and chrome. Water closet behind pocket door. Walk-in closet features custom built-ins for plenty of storage. Second story laundry features shiplap walls, butcher block countertop for folding, convenient sink and custom cabinetry throughout. Granite, quartz and quartzite and neutral tones were used throughout these projects.
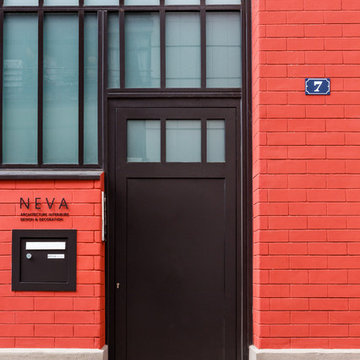
Bienvenue dans les locaux de l'agence d'architecture intérieure, design et décoration: NEVA !
Situés dans un garage aux allures de maison industrielle, la plaque ressort bien sur les briques rouges !
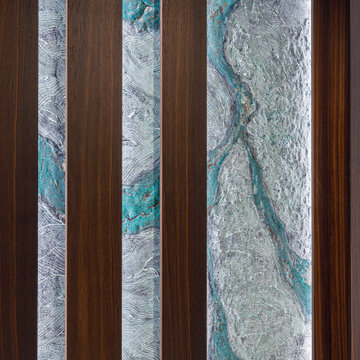
Réalisation d'un hall d'entrée design de taille moyenne avec un mur marron, un sol en carrelage de porcelaine, une porte marron et un sol rouge.
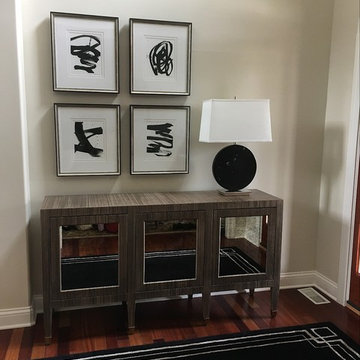
Exemple d'un petit hall d'entrée chic avec un mur beige, un sol en bois brun, une porte simple, une porte marron et un sol rouge.
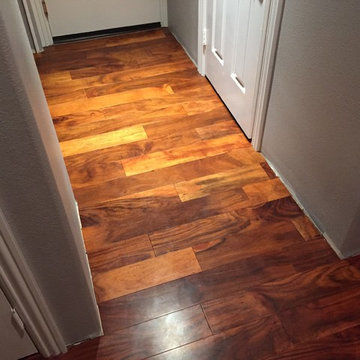
Idée de décoration pour une entrée tradition avec un mur beige, parquet en bambou, une porte simple, une porte marron et un sol rouge.

Mudroom/Foyer, Master Bathroom and Laundry Room renovation in Pennington, NJ. By relocating the laundry room to the second floor A&E was able to expand the mudroom/foyer and add a powder room. Functional bench seating and custom inset cabinetry not only hide the clutter but look beautiful when you enter the home. Upstairs master bath remodel includes spacious walk-in shower with bench, freestanding soaking tub, double vanity with plenty of storage. Mixed metal hardware including bronze and chrome. Water closet behind pocket door. Walk-in closet features custom built-ins for plenty of storage. Second story laundry features shiplap walls, butcher block countertop for folding, convenient sink and custom cabinetry throughout. Granite, quartz and quartzite and neutral tones were used throughout these projects.
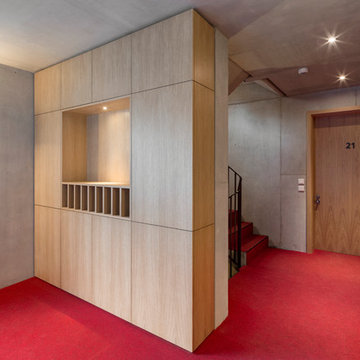
Stefan Meyer
Aménagement d'une porte d'entrée moderne avec un mur gris, moquette, une porte simple, une porte marron et un sol rouge.
Aménagement d'une porte d'entrée moderne avec un mur gris, moquette, une porte simple, une porte marron et un sol rouge.
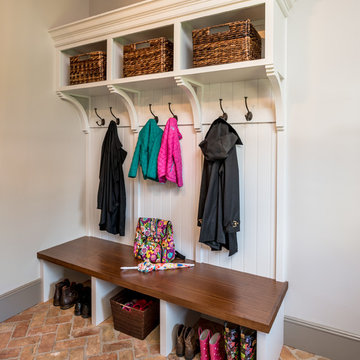
Angle Eye Photography
Exemple d'une grande entrée chic avec un vestiaire, un mur gris, un sol en brique, une porte simple, une porte marron et un sol rouge.
Exemple d'une grande entrée chic avec un vestiaire, un mur gris, un sol en brique, une porte simple, une porte marron et un sol rouge.
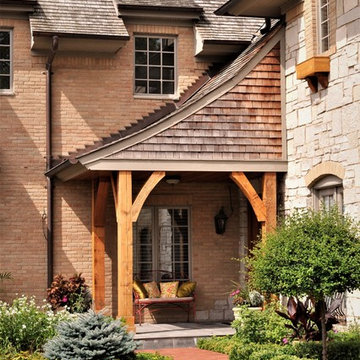
Exemple d'une porte d'entrée chic de taille moyenne avec un sol rouge, une porte simple et une porte marron.
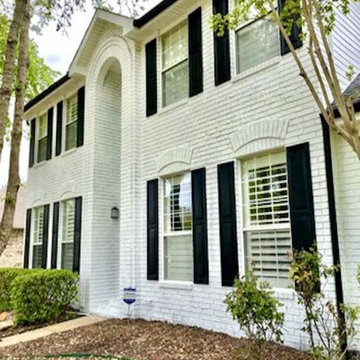
Aménagement d'une grande porte d'entrée contemporaine avec un mur blanc, un sol en brique, une porte simple, une porte marron, un sol rouge et un plafond voûté.

Mudroom/Foyer, Master Bathroom and Laundry Room renovation in Pennington, NJ. By relocating the laundry room to the second floor A&E was able to expand the mudroom/foyer and add a powder room. Functional bench seating and custom inset cabinetry not only hide the clutter but look beautiful when you enter the home. Upstairs master bath remodel includes spacious walk-in shower with bench, freestanding soaking tub, double vanity with plenty of storage. Mixed metal hardware including bronze and chrome. Water closet behind pocket door. Walk-in closet features custom built-ins for plenty of storage. Second story laundry features shiplap walls, butcher block countertop for folding, convenient sink and custom cabinetry throughout. Granite, quartz and quartzite and neutral tones were used throughout these projects.
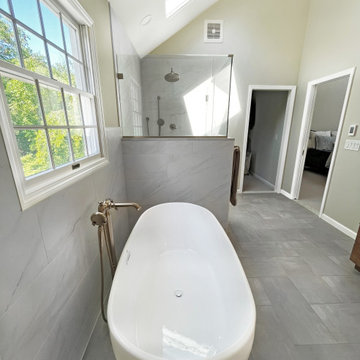
Mudroom/Foyer, Master Bathroom and Laundry Room renovation in Pennington, NJ. By relocating the laundry room to the second floor A&E was able to expand the mudroom/foyer and add a powder room. Functional bench seating and custom inset cabinetry not only hide the clutter but look beautiful when you enter the home. Upstairs master bath remodel includes spacious walk-in shower with bench, freestanding soaking tub, double vanity with plenty of storage. Mixed metal hardware including bronze and chrome. Water closet behind pocket door. Walk-in closet features custom built-ins for plenty of storage. Second story laundry features shiplap walls, butcher block countertop for folding, convenient sink and custom cabinetry throughout. Granite, quartz and quartzite and neutral tones were used throughout these projects.
Idées déco d'entrées avec une porte marron et un sol rouge
1