Entrée
Trier par :
Budget
Trier par:Populaires du jour
101 - 120 sur 3 938 photos
1 sur 2
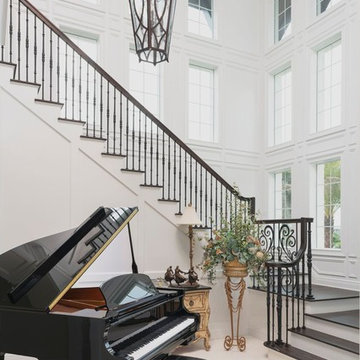
Rich Montalbano
Idées déco pour un petit hall d'entrée méditerranéen avec un mur blanc, parquet foncé, une porte double, une porte marron et un sol marron.
Idées déco pour un petit hall d'entrée méditerranéen avec un mur blanc, parquet foncé, une porte double, une porte marron et un sol marron.
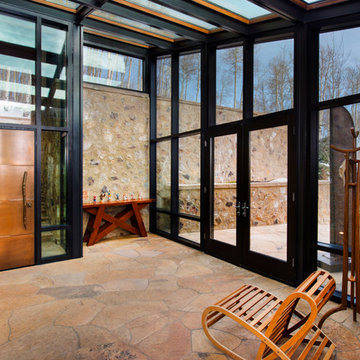
One of two glass walkways / greenhouses that connect the expansive, high-end contemporary home.
Idée de décoration pour une grande porte d'entrée design avec un mur beige, une porte simple et une porte marron.
Idée de décoration pour une grande porte d'entrée design avec un mur beige, une porte simple et une porte marron.
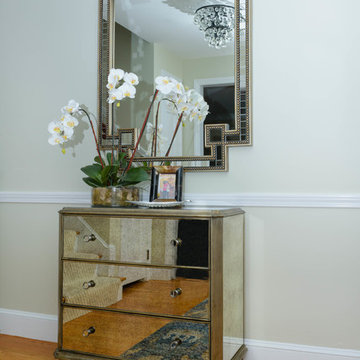
Cette image montre une porte d'entrée bohème de taille moyenne avec un mur beige, parquet clair, une porte simple et une porte marron.
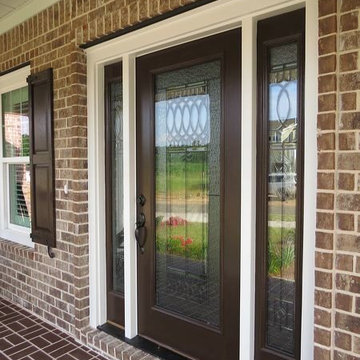
Aménagement d'une porte d'entrée campagne avec un mur marron, une porte simple et une porte marron.
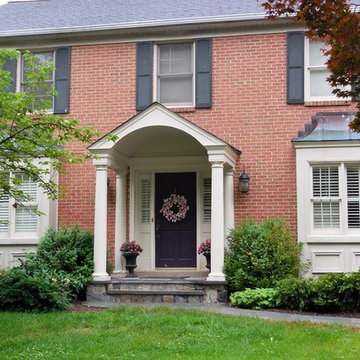
A Huge Facelift for the facade of this home! TKM covered the existing porch in stone, designed and installed the formal portico (notice the beautiful columns and curved ceiling) and the drylaid patterned bluestone walkway
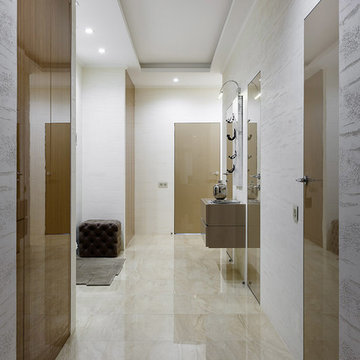
Прихожая. Подвесной комод ALF Italia, двери Barausse, керамогранит Fanal, картина Cosmo, шкафы по эскизам автора проекта.
Exemple d'une entrée tendance de taille moyenne avec un mur blanc, un sol en carrelage de porcelaine, un couloir, une porte simple, une porte marron et un sol beige.
Exemple d'une entrée tendance de taille moyenne avec un mur blanc, un sol en carrelage de porcelaine, un couloir, une porte simple, une porte marron et un sol beige.
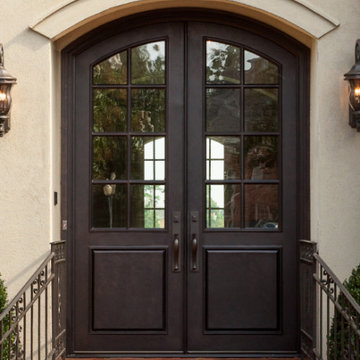
For an elevated curb appeal and home exterior, these homeowners customized a double iron door entry with traditional styling, complete with a Dark Bronze finish, insulated window panels, and handcrafted hardware.

-Renovation of waterfront high-rise residence
-To contrast with sunny environment and light pallet typical of beach homes, we darken and create drama in the elevator lobby, foyer and gallery
-For visual unity, the three contiguous passageways employ coffee-stained wood walls accented with horizontal brass bands, but they're differentiated using unique floors and ceilings
-We design and fabricate glass paneled, double entry doors in unit’s innermost area, the elevator lobby, making doors fire-rated to satisfy necessary codes
-Doors eight glass panels allow natural light to filter from outdoors into core of the building
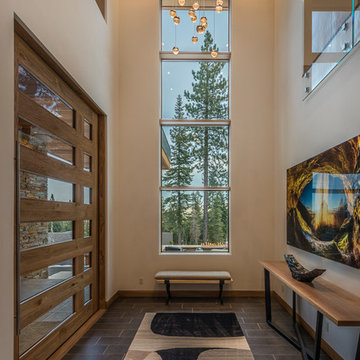
Martis Camp Realty
Cette photo montre un grand hall d'entrée moderne avec un mur beige, un sol en carrelage de porcelaine, une porte pivot, une porte marron et un sol marron.
Cette photo montre un grand hall d'entrée moderne avec un mur beige, un sol en carrelage de porcelaine, une porte pivot, une porte marron et un sol marron.
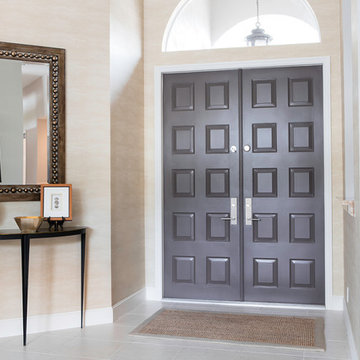
Nicole Pereira Photography
Aménagement d'un petit hall d'entrée classique avec mur métallisé, un sol en carrelage de porcelaine, une porte double, une porte marron et un sol blanc.
Aménagement d'un petit hall d'entrée classique avec mur métallisé, un sol en carrelage de porcelaine, une porte double, une porte marron et un sol blanc.

The Ipe rain-screen extends back into the entry alcove and is integrated with a 5-foot wide pivot door. The experience creates a unique sense of mystery, surprise and delight as you enter through into the expansive great room.
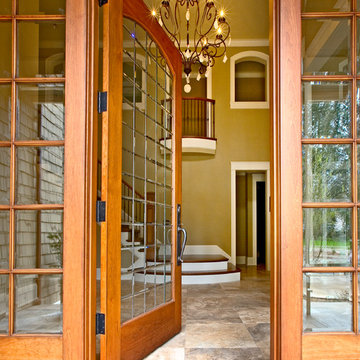
Idées déco pour une très grande porte d'entrée craftsman avec un mur beige, un sol en travertin, une porte simple et une porte marron.
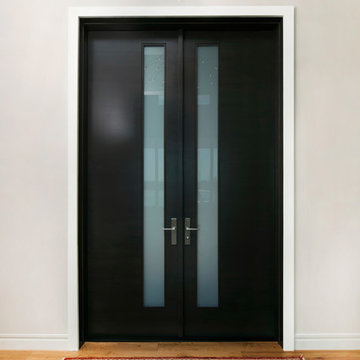
Photographer: Ryan Gamma
Idées déco pour une porte d'entrée contemporaine de taille moyenne avec un mur blanc, parquet clair, une porte double, une porte marron et un sol marron.
Idées déco pour une porte d'entrée contemporaine de taille moyenne avec un mur blanc, parquet clair, une porte double, une porte marron et un sol marron.
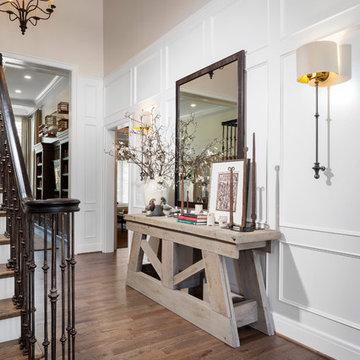
Inspiration pour un hall d'entrée traditionnel de taille moyenne avec un mur blanc, un sol en bois brun, une porte simple, une porte marron et un sol marron.
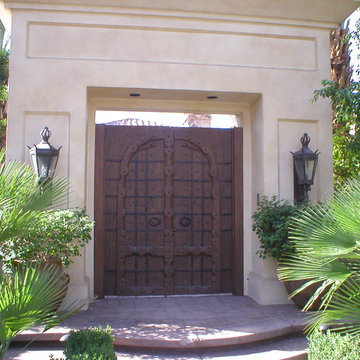
Cette image montre une porte d'entrée méditerranéenne avec un mur beige, une porte double et une porte marron.
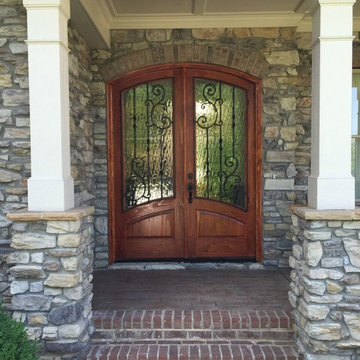
Réalisation d'une porte d'entrée tradition de taille moyenne avec un mur gris, un sol en brique, une porte double et une porte marron.

In this Cedar Rapids residence, sophistication meets bold design, seamlessly integrating dynamic accents and a vibrant palette. Every detail is meticulously planned, resulting in a captivating space that serves as a modern haven for the entire family.
The entryway is enhanced with a stunning blue and white carpet complemented by captivating statement lighting. The carefully curated elements combine to create an inviting and aesthetically pleasing space.
---
Project by Wiles Design Group. Their Cedar Rapids-based design studio serves the entire Midwest, including Iowa City, Dubuque, Davenport, and Waterloo, as well as North Missouri and St. Louis.
For more about Wiles Design Group, see here: https://wilesdesigngroup.com/
To learn more about this project, see here: https://wilesdesigngroup.com/cedar-rapids-dramatic-family-home-design
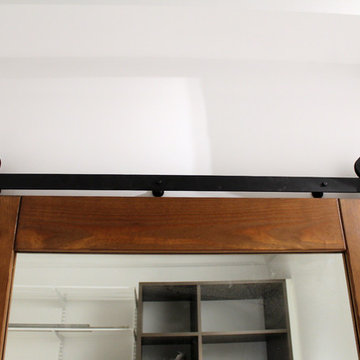
Амбарная/раздвижная дверь, с зеркалом- отличный вариант для прихожей, да и не только для нее☝Визуально увеличивает пространство , за счёт зеркала
Exemple d'une entrée industrielle de taille moyenne avec un couloir, un mur blanc, un sol en carrelage de céramique, une porte coulissante, une porte marron et un sol gris.
Exemple d'une entrée industrielle de taille moyenne avec un couloir, un mur blanc, un sol en carrelage de céramique, une porte coulissante, une porte marron et un sol gris.
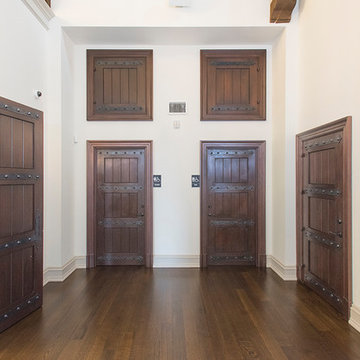
Exemple d'un vestibule de taille moyenne avec un mur blanc, parquet peint, une porte pivot, une porte marron et un sol marron.
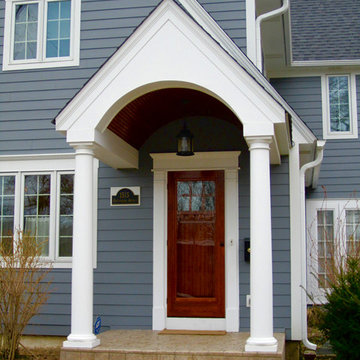
This Wilmette, IL Cape Cod Style Home was remodeled by Siding & Windows Group. We installed James HardiePlank Select Cedarmill Lap Siding in Custom ColorPlus Technology Color and Traditional HardieTrim in ColorPlus Technology Color Arctic White with top and bottom frieze boards. Also remodeled Front Entry Portico with White Wood Columns and new Roof.
6