Idées déco d'entrées avec une porte marron
Trier par :
Budget
Trier par:Populaires du jour
1 - 20 sur 344 photos
1 sur 3

Roger Wade Studio
Idées déco pour un grand hall d'entrée avec un mur marron, sol en granite, une porte simple et une porte marron.
Idées déco pour un grand hall d'entrée avec un mur marron, sol en granite, une porte simple et une porte marron.
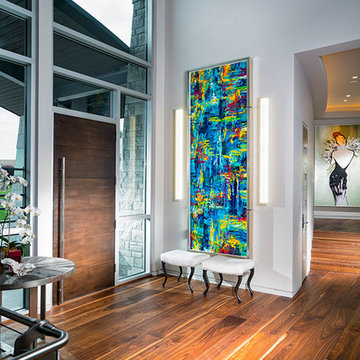
Réalisation d'un très grand hall d'entrée design avec un mur blanc, un sol en bois brun, une porte simple, une porte marron et un sol marron.

J. Weiland Photography-
Breathtaking Beauty and Luxurious Relaxation awaits in this Massive and Fabulous Mountain Retreat. The unparalleled Architectural Degree, Design & Style are credited to the Designer/Architect, Mr. Raymond W. Smith, https://www.facebook.com/Raymond-W-Smith-Residential-Designer-Inc-311235978898996/, the Interior Designs to Marina Semprevivo, and are an extent of the Home Owners Dreams and Lavish Good Tastes. Sitting atop a mountain side in the desirable gated-community of The Cliffs at Walnut Cove, https://cliffsliving.com/the-cliffs-at-walnut-cove, this Skytop Beauty reaches into the Sky and Invites the Stars to Shine upon it. Spanning over 6,000 SF, this Magnificent Estate is Graced with Soaring Ceilings, Stone Fireplace and Wall-to-Wall Windows in the Two-Story Great Room and provides a Haven for gazing at South Asheville’s view from multiple vantage points. Coffered ceilings, Intricate Stonework and Extensive Interior Stained Woodwork throughout adds Dimension to every Space. Multiple Outdoor Private Bedroom Balconies, Decks and Patios provide Residents and Guests with desired Spaciousness and Privacy similar to that of the Biltmore Estate, http://www.biltmore.com/visit. The Lovely Kitchen inspires Joy with High-End Custom Cabinetry and a Gorgeous Contrast of Colors. The Striking Beauty and Richness are created by the Stunning Dark-Colored Island Cabinetry, Light-Colored Perimeter Cabinetry, Refrigerator Door Panels, Exquisite Granite, Multiple Leveled Island and a Fun, Colorful Backsplash. The Vintage Bathroom creates Nostalgia with a Cast Iron Ball & Claw-Feet Slipper Tub, Old-Fashioned High Tank & Pull Toilet and Brick Herringbone Floor. Garden Tubs with Granite Surround and Custom Tile provide Peaceful Relaxation. Waterfall Trickles and Running Streams softly resound from the Outdoor Water Feature while the bench in the Landscape Garden calls you to sit down and relax a while.

The grand entrance with double height ceilings, the wooden floor flowing into the stairs and the door, glass railings and balconies for the modern & open look and the eye-catcher in the room, the hanging design light
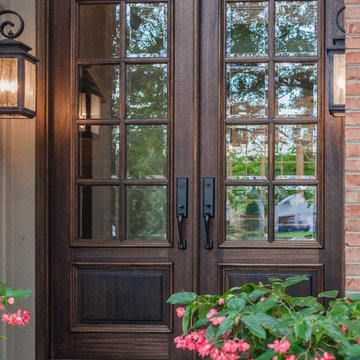
Kyle Cannon
Cette photo montre une porte d'entrée chic de taille moyenne avec une porte double et une porte marron.
Cette photo montre une porte d'entrée chic de taille moyenne avec une porte double et une porte marron.
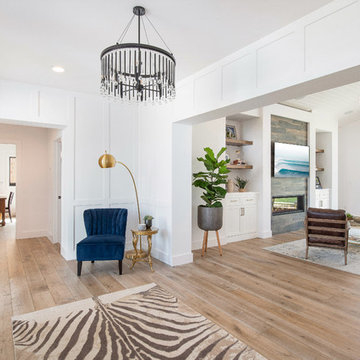
The foyer area provides a lovely sitting area perfect for reading or just unwinding.
Photo Credit: Leigh Ann Rowe
Idées déco pour une grande porte d'entrée campagne avec un mur blanc, un sol en bois brun, une porte hollandaise, une porte marron et un sol marron.
Idées déco pour une grande porte d'entrée campagne avec un mur blanc, un sol en bois brun, une porte hollandaise, une porte marron et un sol marron.
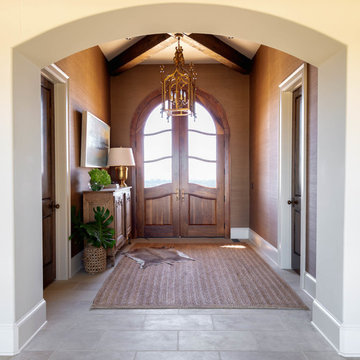
Rustic entrance - Photography by Marty Paoletta
Cette image montre une très grande porte d'entrée chalet avec un mur beige, un sol en travertin, une porte double, une porte marron et un sol beige.
Cette image montre une très grande porte d'entrée chalet avec un mur beige, un sol en travertin, une porte double, une porte marron et un sol beige.
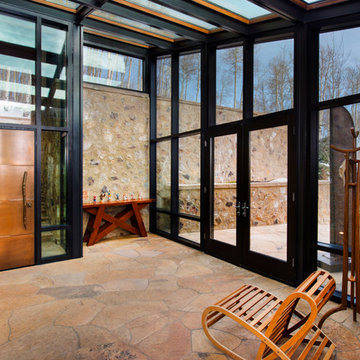
One of two glass walkways / greenhouses that connect the expansive, high-end contemporary home.
Idée de décoration pour une grande porte d'entrée design avec un mur beige, une porte simple et une porte marron.
Idée de décoration pour une grande porte d'entrée design avec un mur beige, une porte simple et une porte marron.

-Renovation of waterfront high-rise residence
-To contrast with sunny environment and light pallet typical of beach homes, we darken and create drama in the elevator lobby, foyer and gallery
-For visual unity, the three contiguous passageways employ coffee-stained wood walls accented with horizontal brass bands, but they're differentiated using unique floors and ceilings
-We design and fabricate glass paneled, double entry doors in unit’s innermost area, the elevator lobby, making doors fire-rated to satisfy necessary codes
-Doors eight glass panels allow natural light to filter from outdoors into core of the building
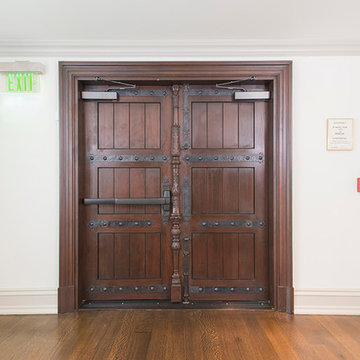
Réalisation d'une grande porte d'entrée tradition avec un mur blanc, parquet peint, une porte double, une porte marron et un sol marron.
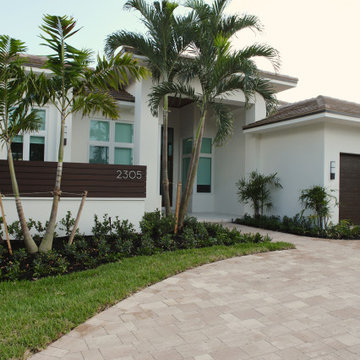
Cette image montre une grande porte d'entrée avec une porte double et une porte marron.
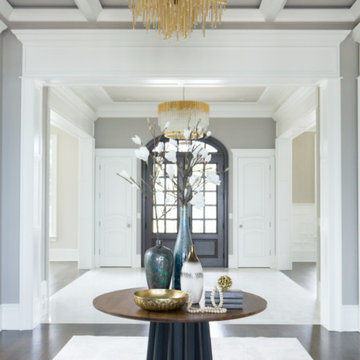
Grand entry with a soothing color palette and brass accents.
Builder: Heritage Luxury Homes
Réalisation d'un très grand hall d'entrée tradition avec un mur gris, un sol en marbre, une porte double, une porte marron et un sol blanc.
Réalisation d'un très grand hall d'entrée tradition avec un mur gris, un sol en marbre, une porte double, une porte marron et un sol blanc.
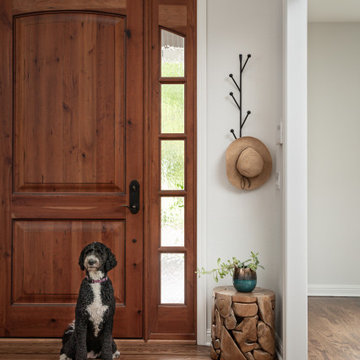
Transitional home with a light, bright aesthetic.
Réalisation d'un grand hall d'entrée tradition avec un mur blanc, parquet foncé, une porte simple, une porte marron et un sol marron.
Réalisation d'un grand hall d'entrée tradition avec un mur blanc, parquet foncé, une porte simple, une porte marron et un sol marron.
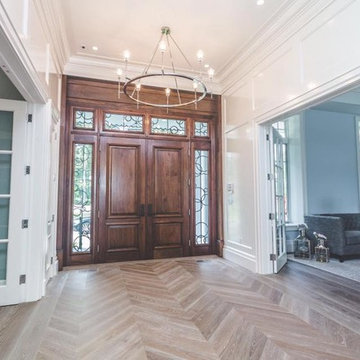
Idée de décoration pour une grande porte d'entrée tradition avec un mur blanc, une porte double et une porte marron.
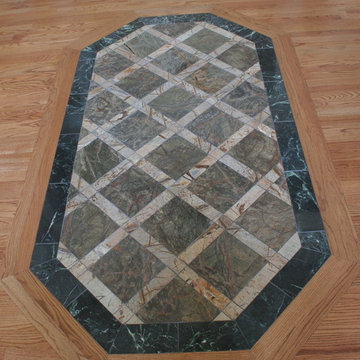
Réalisation d'un grand hall d'entrée tradition avec un sol en bois brun, une porte simple, une porte marron et un sol marron.
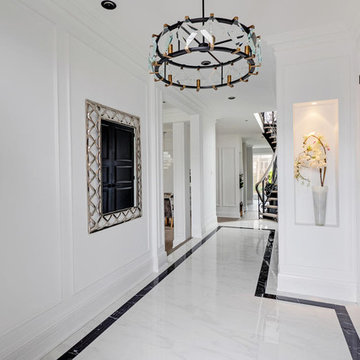
Réalisation d'une porte d'entrée design de taille moyenne avec un mur blanc, un sol en marbre, un sol blanc, une porte double et une porte marron.

Big country kitchen, over a herringbone pattern around the whole house. It was demolished a wall between the kitchen and living room to make the space opened. It was supported with loading beams.
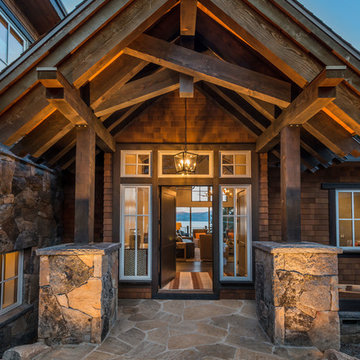
Vance Fox
Idées déco pour une porte d'entrée montagne de taille moyenne avec un mur marron, un sol en ardoise, une porte simple, une porte marron et un sol marron.
Idées déco pour une porte d'entrée montagne de taille moyenne avec un mur marron, un sol en ardoise, une porte simple, une porte marron et un sol marron.
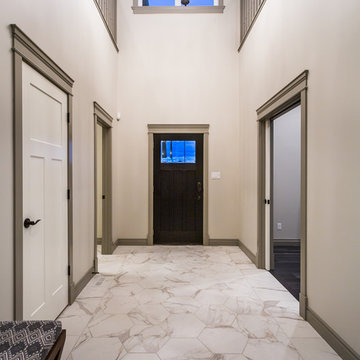
Idée de décoration pour une très grande entrée design avec un couloir, un mur beige, un sol en carrelage de porcelaine, une porte simple et une porte marron.
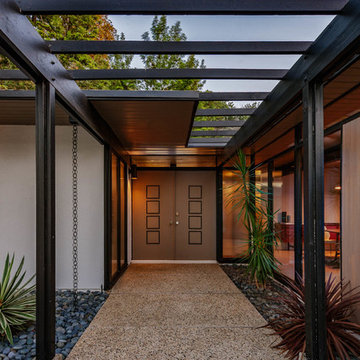
Idées déco pour une porte d'entrée rétro de taille moyenne avec une porte double et une porte marron.
Idées déco d'entrées avec une porte marron
1