Idées déco d'entrées avec un sol en bois brun et une porte métallisée
Trier par :
Budget
Trier par:Populaires du jour
1 - 20 sur 277 photos
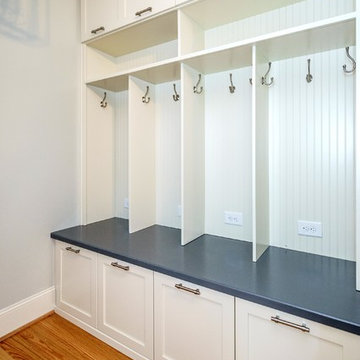
Cette photo montre une entrée tendance de taille moyenne avec un vestiaire, un mur gris, un sol en bois brun, une porte simple et une porte métallisée.
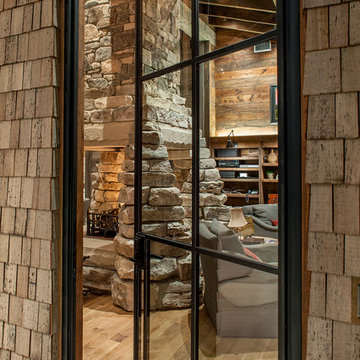
Rehme Steel Windows & Doors
Don B. McDonald, Architect
TMD Builders
Thomas McConnell Photography
Cette image montre une entrée chalet avec un sol en bois brun, une porte simple et une porte métallisée.
Cette image montre une entrée chalet avec un sol en bois brun, une porte simple et une porte métallisée.
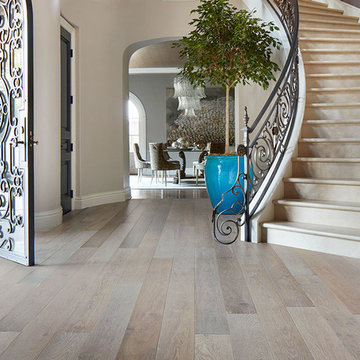
Aménagement d'un hall d'entrée classique de taille moyenne avec un mur gris, un sol en bois brun, une porte simple, un sol beige et une porte métallisée.
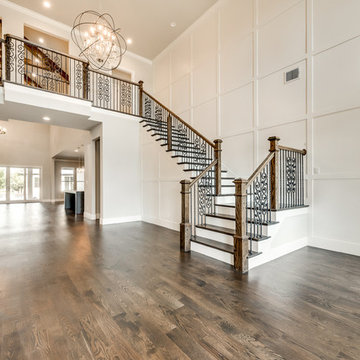
Cette image montre un grand hall d'entrée traditionnel avec un mur gris, un sol en bois brun, une porte double, une porte métallisée et un sol marron.
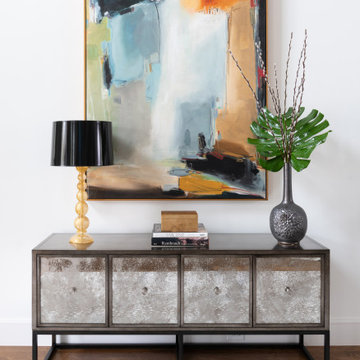
Idée de décoration pour un très grand hall d'entrée tradition avec un mur blanc, un sol en bois brun, une porte double, une porte métallisée et un sol marron.
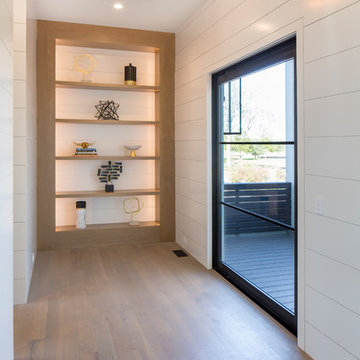
Matthew Scott Photographer Inc.
Réalisation d'une très grande porte d'entrée design avec un mur blanc, un sol en bois brun, une porte pivot, une porte métallisée et un sol gris.
Réalisation d'une très grande porte d'entrée design avec un mur blanc, un sol en bois brun, une porte pivot, une porte métallisée et un sol gris.
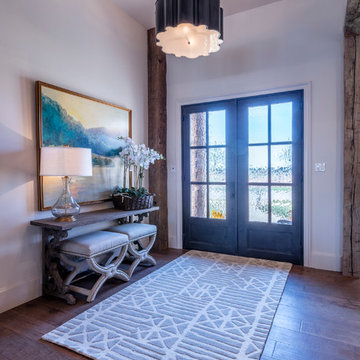
Cette image montre une grande porte d'entrée chalet avec un mur blanc, un sol en bois brun, une porte double et une porte métallisée.
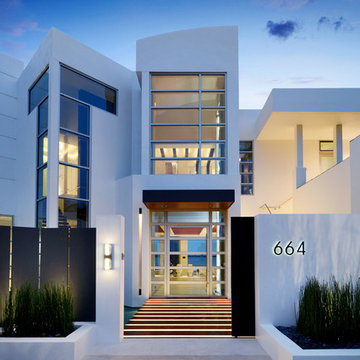
This home was designed with a clean, modern aesthetic that imposes a commanding view of its expansive riverside lot. The wide-span, open wing design provides a feeling of open movement and flow throughout the home. Interior design elements are tightly edited to their most elemental form. Simple yet daring lines simultaneously convey a sense of energy and tranquility. Super-matte, zero sheen finishes are punctuated by brightly polished stainless steel and are further contrasted by thoughtful use of natural textures and materials. The judges said “this home would be like living in a sculpture. It’s sleek and luxurious at the same time.”
The award for Best In Show goes to
RG Designs Inc. and K2 Design Group
Designers: Richard Guzman with Jenny Provost
From: Bonita Springs, Florida
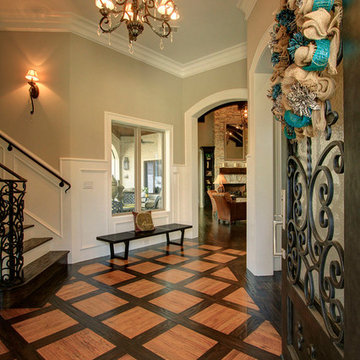
Cette image montre un hall d'entrée traditionnel avec un mur gris, un sol en bois brun, une porte simple et une porte métallisée.
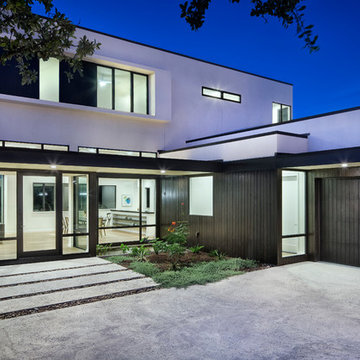
Photo: Paul Finkel
Inspiration pour une très grande porte d'entrée design avec un mur blanc, un sol en bois brun, une porte simple et une porte métallisée.
Inspiration pour une très grande porte d'entrée design avec un mur blanc, un sol en bois brun, une porte simple et une porte métallisée.
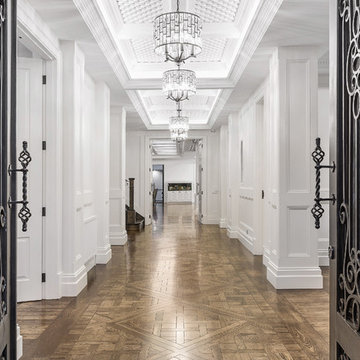
Sam Martin - Four Walls Media
Idées déco pour un très grand hall d'entrée classique avec un mur blanc, un sol en bois brun, une porte double, une porte métallisée et un sol marron.
Idées déco pour un très grand hall d'entrée classique avec un mur blanc, un sol en bois brun, une porte double, une porte métallisée et un sol marron.
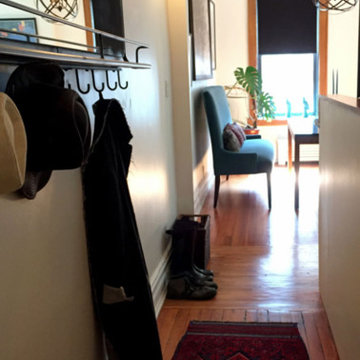
Entry Hall. Full makeover and restyle for this two-bedroom Upper West Side pre war charmer. Included paint color palette, window treatments, lighting, reupholstery, furnishings and textiles
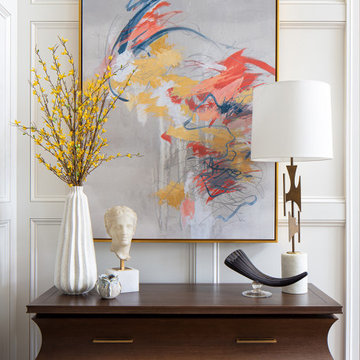
The entry from this house frames the view all the way through to the back with the beautiful pool and back terrace. The dining room lies to the right and the study is to the left with the great room directly ahead. This pretty moment is at the bottom of the staircase before you head into the main living space.
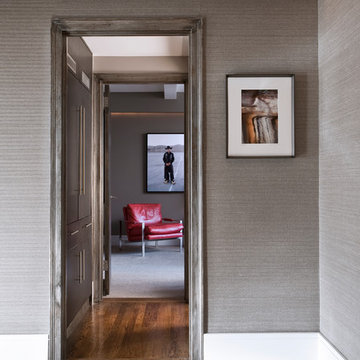
The contemporary home is all about elegant metal accents. The entryway flaunts a medium-tone wood floor, which perfectly suits the gray walls and metal front door. The living room echoes the neutral palette with beige walls while the dining room flaunts a statement metal and glass chandelier. The look is complete with a carpeted master bedroom featuring dark wood furniture.
---
Our interior design service area is all of New York City including the Upper East Side and Upper West Side, as well as the Hamptons, Scarsdale, Mamaroneck, Rye, Rye City, Edgemont, Harrison, Bronxville, and Greenwich CT.
For more about Darci Hether, click here: https://darcihether.com/
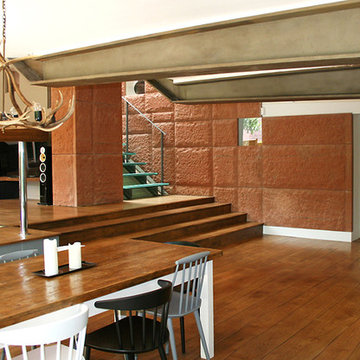
#dinesendouglas
Open plan entrance into living area
Idée de décoration pour un grand hall d'entrée design avec un mur orange, un sol en bois brun, une porte pivot, une porte métallisée et un sol marron.
Idée de décoration pour un grand hall d'entrée design avec un mur orange, un sol en bois brun, une porte pivot, une porte métallisée et un sol marron.
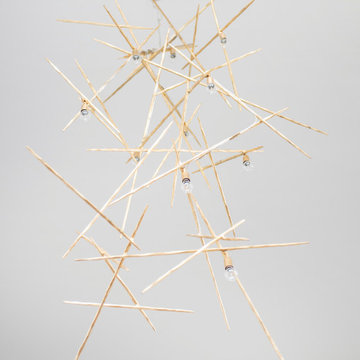
Cette image montre un grand hall d'entrée design avec un mur blanc, un sol en bois brun, une porte pivot, une porte métallisée et un sol marron.

Mountain Peek is a custom residence located within the Yellowstone Club in Big Sky, Montana. The layout of the home was heavily influenced by the site. Instead of building up vertically the floor plan reaches out horizontally with slight elevations between different spaces. This allowed for beautiful views from every space and also gave us the ability to play with roof heights for each individual space. Natural stone and rustic wood are accented by steal beams and metal work throughout the home.
(photos by Whitney Kamman)
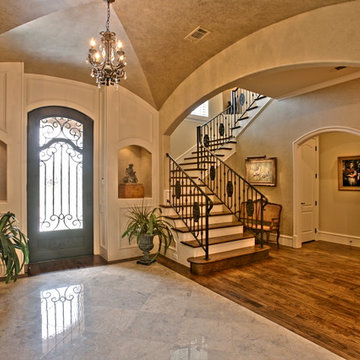
Cette photo montre une porte d'entrée chic de taille moyenne avec un mur beige, un sol en bois brun, une porte simple et une porte métallisée.
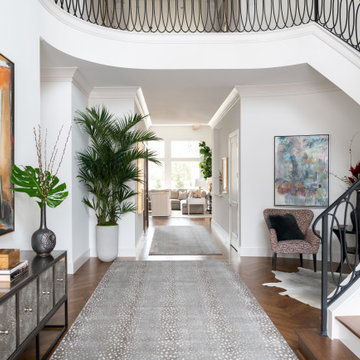
Idées déco pour un très grand hall d'entrée classique avec un mur blanc, un sol en bois brun, une porte double, une porte métallisée et un sol marron.
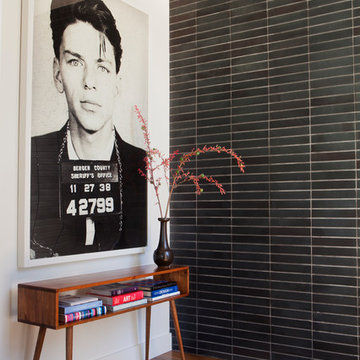
Built on Frank Sinatra’s estate, this custom home was designed to be a fun and relaxing weekend retreat for our clients who live full time in Orange County. As a second home and playing up the mid-century vibe ubiquitous in the desert, we departed from our clients’ more traditional style to create a modern and unique space with the feel of a boutique hotel. Classic mid-century materials were used for the architectural elements and hard surfaces of the home such as walnut flooring and cabinetry, terrazzo stone and straight set brick walls, while the furnishings are a more eclectic take on modern style. We paid homage to “Old Blue Eyes” by hanging a 6’ tall image of his mug shot in the entry.
Idées déco d'entrées avec un sol en bois brun et une porte métallisée
1