Idées déco d'entrées avec une porte métallisée et un sol marron
Trier par :
Budget
Trier par:Populaires du jour
1 - 20 sur 284 photos
1 sur 3

Design Charlotte Féquet
Photos Laura Jacques
Idées déco pour un grand hall d'entrée contemporain avec un mur vert, parquet foncé, une porte double, une porte métallisée et un sol marron.
Idées déco pour un grand hall d'entrée contemporain avec un mur vert, parquet foncé, une porte double, une porte métallisée et un sol marron.
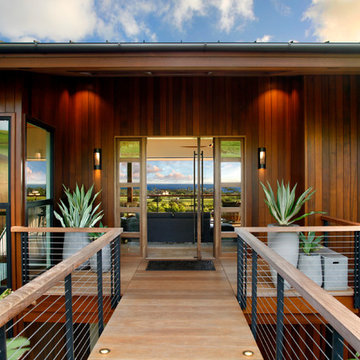
The Kauai Style cable railing is seen on this entry bridge to the front door. It can also be seen on the outdoor deck beyond. Cable railings are great for seamless indoor-outdoor living. The posts are made of solid aluminum and powder coated black. Railings by Keuka Studios
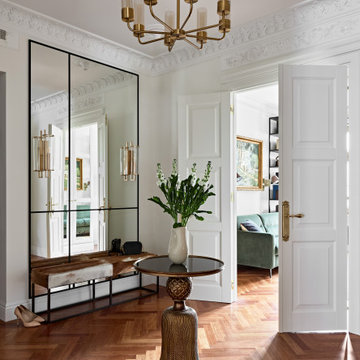
Прихожая/холл между комнатами с большим зеркалом, столиком по центру и банкеткой.
Aménagement d'une grande porte d'entrée classique avec un mur blanc, un sol en bois brun, une porte simple, une porte métallisée et un sol marron.
Aménagement d'une grande porte d'entrée classique avec un mur blanc, un sol en bois brun, une porte simple, une porte métallisée et un sol marron.

Photo by:大井川 茂兵衛
Cette photo montre une petite entrée asiatique avec un sol marron, un couloir, un mur blanc, sol en béton ciré, une porte coulissante et une porte métallisée.
Cette photo montre une petite entrée asiatique avec un sol marron, un couloir, un mur blanc, sol en béton ciré, une porte coulissante et une porte métallisée.

Idée de décoration pour une porte d'entrée vintage de taille moyenne avec un mur orange, parquet clair, une porte simple, une porte métallisée, un sol marron et du lambris.
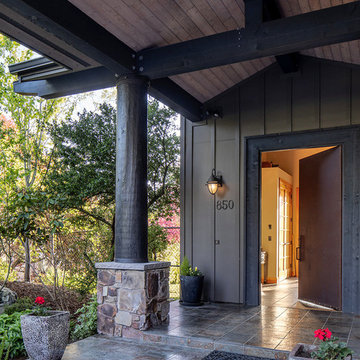
Core ten pivot entry door opening to foyer.
Exemple d'une porte d'entrée éclectique de taille moyenne avec un mur gris, un sol en ardoise, une porte pivot, une porte métallisée et un sol marron.
Exemple d'une porte d'entrée éclectique de taille moyenne avec un mur gris, un sol en ardoise, une porte pivot, une porte métallisée et un sol marron.
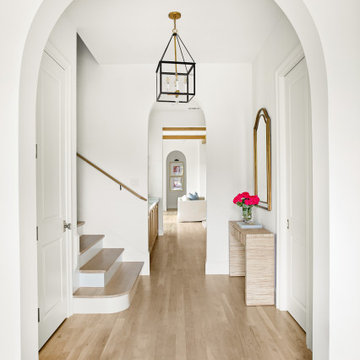
Classic, timeless and ideally positioned on a sprawling corner lot set high above the street, discover this designer dream home by Jessica Koltun. The blend of traditional architecture and contemporary finishes evokes feelings of warmth while understated elegance remains constant throughout this Midway Hollow masterpiece unlike no other. This extraordinary home is at the pinnacle of prestige and lifestyle with a convenient address to all that Dallas has to offer.
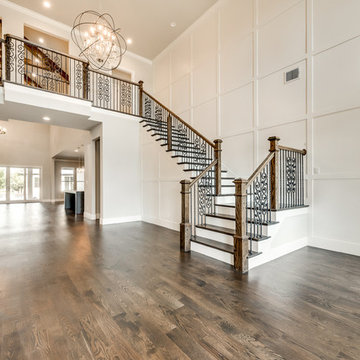
Cette image montre un grand hall d'entrée traditionnel avec un mur gris, un sol en bois brun, une porte double, une porte métallisée et un sol marron.
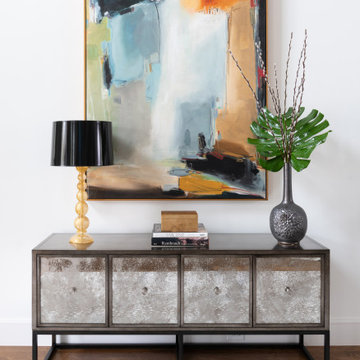
Idée de décoration pour un très grand hall d'entrée tradition avec un mur blanc, un sol en bois brun, une porte double, une porte métallisée et un sol marron.
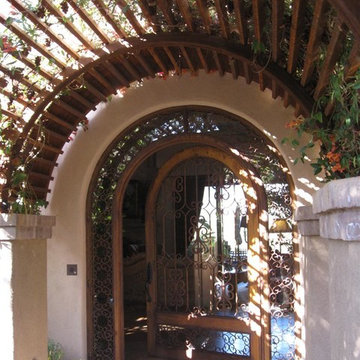
Envision Designs
Réalisation d'une grande porte d'entrée méditerranéenne avec un sol en brique, une porte simple, une porte métallisée et un sol marron.
Réalisation d'une grande porte d'entrée méditerranéenne avec un sol en brique, une porte simple, une porte métallisée et un sol marron.
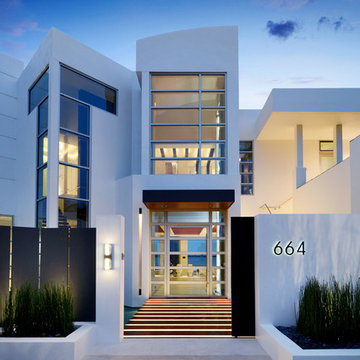
This home was designed with a clean, modern aesthetic that imposes a commanding view of its expansive riverside lot. The wide-span, open wing design provides a feeling of open movement and flow throughout the home. Interior design elements are tightly edited to their most elemental form. Simple yet daring lines simultaneously convey a sense of energy and tranquility. Super-matte, zero sheen finishes are punctuated by brightly polished stainless steel and are further contrasted by thoughtful use of natural textures and materials. The judges said “this home would be like living in a sculpture. It’s sleek and luxurious at the same time.”
The award for Best In Show goes to
RG Designs Inc. and K2 Design Group
Designers: Richard Guzman with Jenny Provost
From: Bonita Springs, Florida
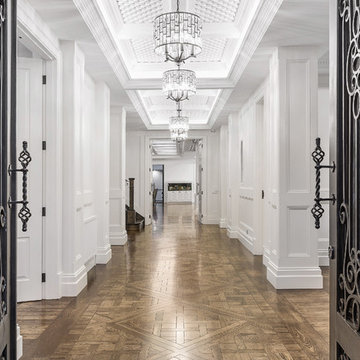
Sam Martin - Four Walls Media
Idées déco pour un très grand hall d'entrée classique avec un mur blanc, un sol en bois brun, une porte double, une porte métallisée et un sol marron.
Idées déco pour un très grand hall d'entrée classique avec un mur blanc, un sol en bois brun, une porte double, une porte métallisée et un sol marron.
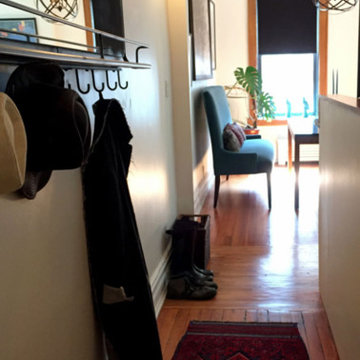
Entry Hall. Full makeover and restyle for this two-bedroom Upper West Side pre war charmer. Included paint color palette, window treatments, lighting, reupholstery, furnishings and textiles
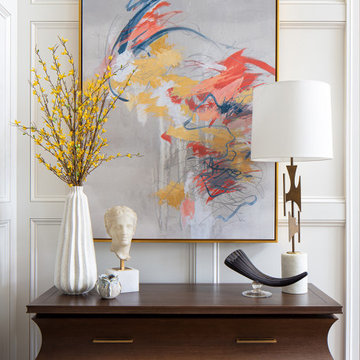
The entry from this house frames the view all the way through to the back with the beautiful pool and back terrace. The dining room lies to the right and the study is to the left with the great room directly ahead. This pretty moment is at the bottom of the staircase before you head into the main living space.
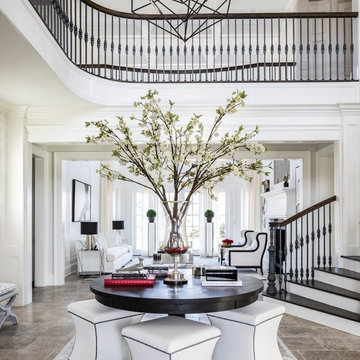
Cette photo montre un grand hall d'entrée chic avec un mur blanc, un sol en carrelage de porcelaine, une porte double, une porte métallisée et un sol marron.
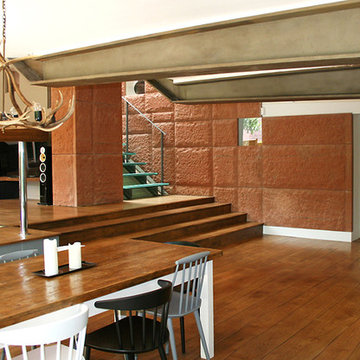
#dinesendouglas
Open plan entrance into living area
Idée de décoration pour un grand hall d'entrée design avec un mur orange, un sol en bois brun, une porte pivot, une porte métallisée et un sol marron.
Idée de décoration pour un grand hall d'entrée design avec un mur orange, un sol en bois brun, une porte pivot, une porte métallisée et un sol marron.
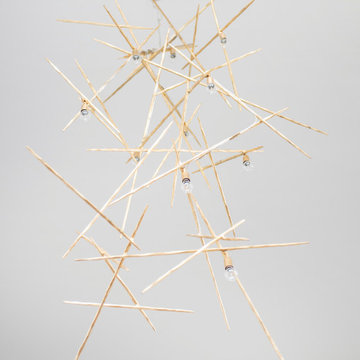
Cette image montre un grand hall d'entrée design avec un mur blanc, un sol en bois brun, une porte pivot, une porte métallisée et un sol marron.
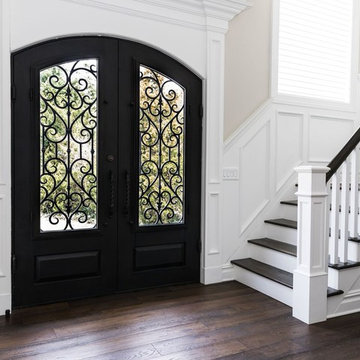
Exemple d'une grande porte d'entrée chic avec un mur beige, parquet foncé, une porte double, une porte métallisée et un sol marron.

Mountain Peek is a custom residence located within the Yellowstone Club in Big Sky, Montana. The layout of the home was heavily influenced by the site. Instead of building up vertically the floor plan reaches out horizontally with slight elevations between different spaces. This allowed for beautiful views from every space and also gave us the ability to play with roof heights for each individual space. Natural stone and rustic wood are accented by steal beams and metal work throughout the home.
(photos by Whitney Kamman)
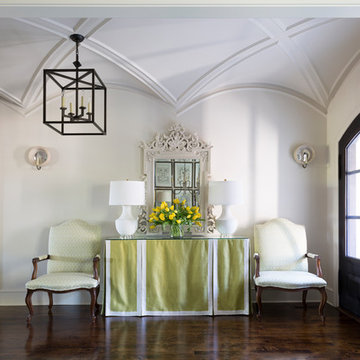
Designed by Tobi Fairley Interior Design, Built by Richard Harp Homes
Cette photo montre un hall d'entrée chic de taille moyenne avec un mur blanc, parquet foncé, une porte double, une porte métallisée et un sol marron.
Cette photo montre un hall d'entrée chic de taille moyenne avec un mur blanc, parquet foncé, une porte double, une porte métallisée et un sol marron.
Idées déco d'entrées avec une porte métallisée et un sol marron
1