Idées déco d'entrées avec une porte noire et un plafond en bois
Trier par :
Budget
Trier par:Populaires du jour
1 - 20 sur 118 photos

Exemple d'une porte d'entrée moderne de taille moyenne avec sol en béton ciré, une porte simple, une porte noire, un sol gris et un plafond en bois.

Idées déco pour un grand hall d'entrée campagne avec un mur bleu, parquet foncé, une porte hollandaise, une porte noire, un plafond en bois et du papier peint.

Exemple d'une grande entrée nature avec un couloir, un mur blanc, parquet clair, une porte simple, une porte noire, un sol beige, un plafond en bois et du lambris.

PNW Modern entryway with textured tile wall accent, tongue and groove ceiling detail, and shou sugi wall accent. This entry is decorated beautifully with a custom console table and commissioned art piece by DeAnn Art Studio.

Beautiful Exterior Entryway designed by Mary-anne Tobin, designer and owner of Design Addiction. Based in Waikato.
Cette photo montre une grande porte d'entrée moderne avec un mur blanc, sol en béton ciré, une porte double, une porte noire, un sol gris et un plafond en bois.
Cette photo montre une grande porte d'entrée moderne avec un mur blanc, sol en béton ciré, une porte double, une porte noire, un sol gris et un plafond en bois.
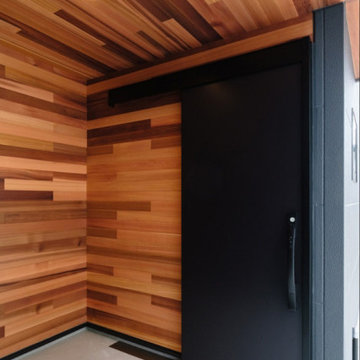
重厚感あるアクセントには無垢レッドシダーの板張りを。
天然の木だからこそ味わえる経年変化は、人口の外壁材にはないビンテージ感を味わえます。
ドアを引き戸にすることで、自転車を置いたり玄関ポーチを最大限に活用できます。
Cette image montre un hall d'entrée en bois avec un mur marron, une porte coulissante, une porte noire et un plafond en bois.
Cette image montre un hall d'entrée en bois avec un mur marron, une porte coulissante, une porte noire et un plafond en bois.

Idées déco pour un hall d'entrée moderne de taille moyenne avec un mur gris, un sol en bois brun, une porte double, une porte noire, un sol marron et un plafond en bois.

Inspiration pour un vestibule design de taille moyenne avec un mur blanc, un sol en carrelage de porcelaine, une porte simple, une porte noire, un sol noir et un plafond en bois.

Entering the single-story home, a custom double front door leads into a foyer with a 14’ tall, vaulted ceiling design imagined with stained planks and slats. The foyer floor design contrasts white dolomite slabs with the warm-toned wood floors that run throughout the rest of the home. Both the dolomite and engineered wood were selected for their durability, water resistance, and most importantly, ability to withstand the south Florida humidity. With many elements of the home leaning modern, like the white walls and high ceilings, mixing in warm wood tones ensures that the space still feels inviting and comfortable.

Idées déco pour une entrée rétro avec un couloir, un mur blanc, un sol en bois brun, une porte simple, une porte noire, un sol marron, un plafond voûté, un plafond en bois et du lambris de bois.

Cette photo montre une porte d'entrée tendance de taille moyenne avec un mur gris, une porte simple, une porte noire, un sol beige et un plafond en bois.

A simple and inviting entryway to this Scandinavian modern home.
Réalisation d'une porte d'entrée nordique en bois de taille moyenne avec un mur blanc, parquet clair, une porte simple, une porte noire, un sol beige et un plafond en bois.
Réalisation d'une porte d'entrée nordique en bois de taille moyenne avec un mur blanc, parquet clair, une porte simple, une porte noire, un sol beige et un plafond en bois.
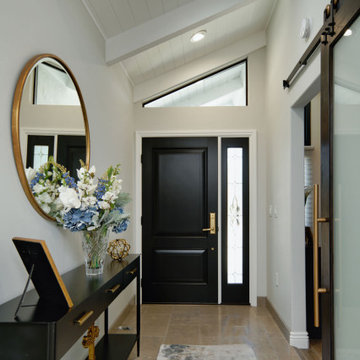
An elegant foyer with a sloped ceiling. The barn door leads to the office.
Cette photo montre un hall d'entrée chic de taille moyenne avec un mur blanc, tomettes au sol, une porte simple, une porte noire, un sol beige et un plafond en bois.
Cette photo montre un hall d'entrée chic de taille moyenne avec un mur blanc, tomettes au sol, une porte simple, une porte noire, un sol beige et un plafond en bois.
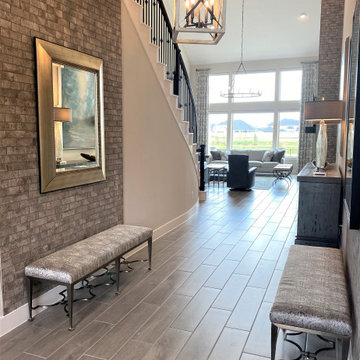
Inspiration pour un grand hall d'entrée traditionnel avec un mur gris, un sol en carrelage de porcelaine, une porte double, une porte noire, un plafond en bois et un mur en parement de brique.
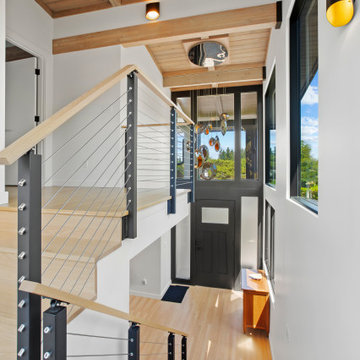
A light and bright foyer with a cable railing at the stairs.
Idées déco pour un grand hall d'entrée rétro avec un mur blanc, parquet clair, une porte simple, une porte noire et un plafond en bois.
Idées déco pour un grand hall d'entrée rétro avec un mur blanc, parquet clair, une porte simple, une porte noire et un plafond en bois.

Aménagement d'une très grande porte d'entrée contemporaine avec un mur beige, sol en béton ciré, une porte pivot, une porte noire, un sol blanc, un plafond en bois et du lambris.
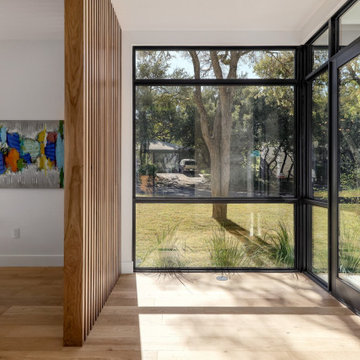
Exemple d'un hall d'entrée rétro de taille moyenne avec un mur blanc, parquet clair, une porte simple, une porte noire, un sol marron et un plafond en bois.

The formal proportions, material consistency, and painstaking craftsmanship in Five Shadows were all deliberately considered to enhance privacy, serenity, and a profound connection to the outdoors.
Architecture by CLB – Jackson, Wyoming – Bozeman, Montana.
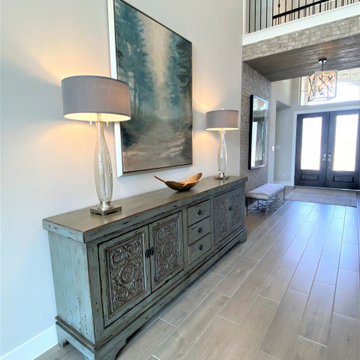
Aménagement d'un grand hall d'entrée classique avec un mur gris, un sol en carrelage de porcelaine, une porte double, une porte noire, un plafond en bois et un mur en parement de brique.

A modern farmhouse fit for a young family looking to find respite from city life. What they found was a 7,000 sq ft open floorplan home with views from every room onto vineyards and pristine pool, a stone’s throw away from the famed restaurants and wineries of quaint Yountville in Napa Valley.
We updated the spaces to make the furniture more family-friendly and guest-friendly with materials and furnishing current, timeless, durable yet classic.
Idées déco d'entrées avec une porte noire et un plafond en bois
1