Idées déco d'entrées avec une porte noire
Trier par :
Budget
Trier par:Populaires du jour
101 - 120 sur 9 960 photos
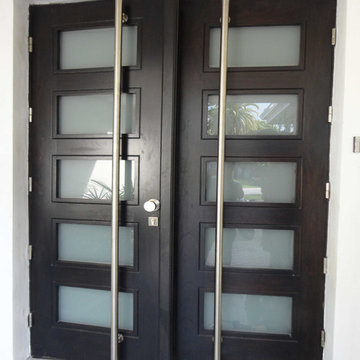
Tara Model, Mahogany Wood Double Doors, Multipoint Lock Sysytem, Paumelles Hinges, Emtek Hardware, IPWI Stainless Steel Door Pull, Black Sikkens Finish

Rising amidst the grand homes of North Howe Street, this stately house has more than 6,600 SF. In total, the home has seven bedrooms, six full bathrooms and three powder rooms. Designed with an extra-wide floor plan (21'-2"), achieved through side-yard relief, and an attached garage achieved through rear-yard relief, it is a truly unique home in a truly stunning environment.
The centerpiece of the home is its dramatic, 11-foot-diameter circular stair that ascends four floors from the lower level to the roof decks where panoramic windows (and views) infuse the staircase and lower levels with natural light. Public areas include classically-proportioned living and dining rooms, designed in an open-plan concept with architectural distinction enabling them to function individually. A gourmet, eat-in kitchen opens to the home's great room and rear gardens and is connected via its own staircase to the lower level family room, mud room and attached 2-1/2 car, heated garage.
The second floor is a dedicated master floor, accessed by the main stair or the home's elevator. Features include a groin-vaulted ceiling; attached sun-room; private balcony; lavishly appointed master bath; tremendous closet space, including a 120 SF walk-in closet, and; an en-suite office. Four family bedrooms and three bathrooms are located on the third floor.
This home was sold early in its construction process.
Nathan Kirkman
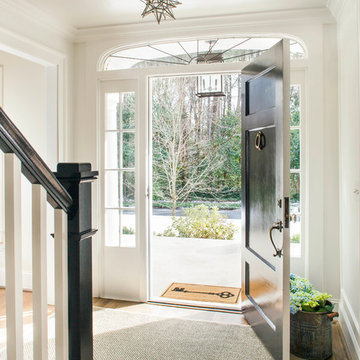
Jeff Herr
Inspiration pour un hall d'entrée traditionnel de taille moyenne avec un mur blanc, un sol en bois brun, une porte simple et une porte noire.
Inspiration pour un hall d'entrée traditionnel de taille moyenne avec un mur blanc, un sol en bois brun, une porte simple et une porte noire.
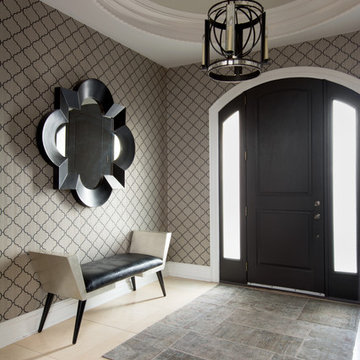
Photography by Stephani Buchman Photography
Interior Design By The Designers www.thedesignerstoronto.com
Aménagement d'un hall d'entrée classique avec un mur gris, un sol en marbre, une porte simple, une porte noire et un sol beige.
Aménagement d'un hall d'entrée classique avec un mur gris, un sol en marbre, une porte simple, une porte noire et un sol beige.
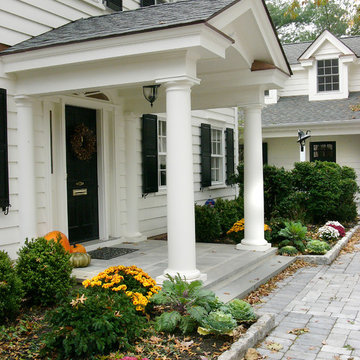
A classic traditional porch with tuscan columns and barrel vaulted interior roof with great attention paid to the exterior trim work.
Aménagement d'une porte d'entrée classique de taille moyenne avec un mur blanc, une porte simple, une porte noire et un sol bleu.
Aménagement d'une porte d'entrée classique de taille moyenne avec un mur blanc, une porte simple, une porte noire et un sol bleu.
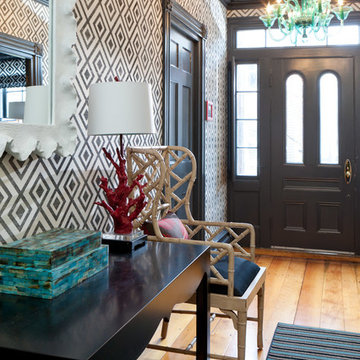
Rarebrick
Inspiration pour une entrée bohème avec un sol en bois brun, une porte simple, une porte noire et un mur multicolore.
Inspiration pour une entrée bohème avec un sol en bois brun, une porte simple, une porte noire et un mur multicolore.
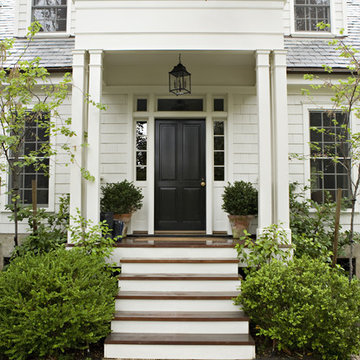
Karyn Millet Photography
Aménagement d'une porte d'entrée classique avec une porte simple et une porte noire.
Aménagement d'une porte d'entrée classique avec une porte simple et une porte noire.
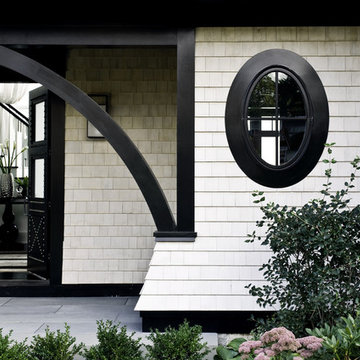
Photo Credit: Sam Gray Photography
Idées déco pour une entrée victorienne avec parquet foncé, une porte double et une porte noire.
Idées déco pour une entrée victorienne avec parquet foncé, une porte double et une porte noire.

Foyer Area with gorgeous light fixture
Idée de décoration pour un grand hall d'entrée design avec un mur blanc, parquet clair, une porte double, une porte noire et un sol marron.
Idée de décoration pour un grand hall d'entrée design avec un mur blanc, parquet clair, une porte double, une porte noire et un sol marron.
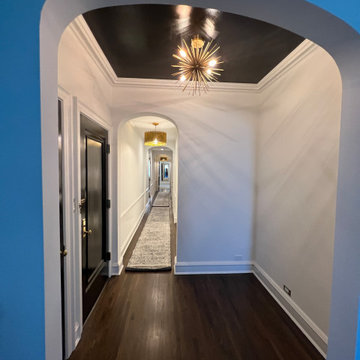
Inspiration pour un hall d'entrée traditionnel avec un mur blanc, parquet foncé et une porte noire.

Прихожая с зеркальными панели, гипсовыми панелями, МДФ панелями в квартире ВТБ Арена Парк
Cette photo montre une porte d'entrée éclectique de taille moyenne avec un mur noir, un sol en carrelage de porcelaine, une porte simple, une porte noire, un sol gris, un plafond décaissé et du lambris.
Cette photo montre une porte d'entrée éclectique de taille moyenne avec un mur noir, un sol en carrelage de porcelaine, une porte simple, une porte noire, un sol gris, un plafond décaissé et du lambris.
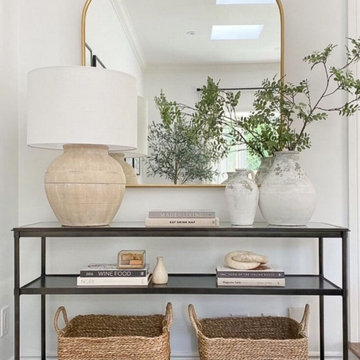
Idées déco pour un petit hall d'entrée avec un mur blanc, un sol en bois brun, une porte noire et un sol marron.

Aménagement d'un grand hall d'entrée contemporain avec un mur noir, un sol en terrazzo, une porte pivot, une porte noire, un sol gris, un plafond décaissé et boiseries.
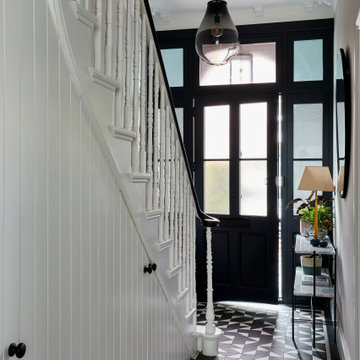
The generous proportions of the front door and surround in the entrance hallway were emphasised by being painted black, whilst the contemporary stained glass panels add a softness. The geometric black and white tiled floor is reminiscent of an original Victorian tiled hallway, but reimagined in a more contemporary style. And the panelling underneath the stairs is in a contemporary v-groove style, which has been used to create hidden shoe & coat storage.
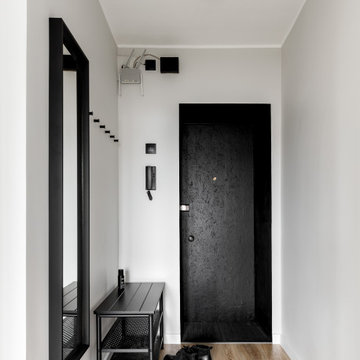
Inspiration pour une petite porte d'entrée design avec un mur gris, sol en stratifié, une porte simple, une porte noire et un sol marron.
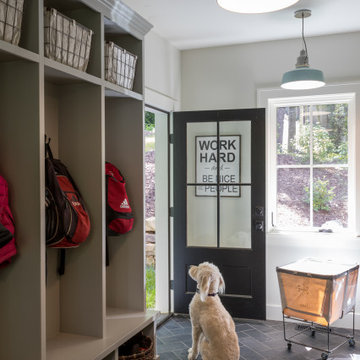
Idée de décoration pour une grande entrée champêtre avec un vestiaire, un mur blanc, une porte simple, une porte noire et un sol gris.
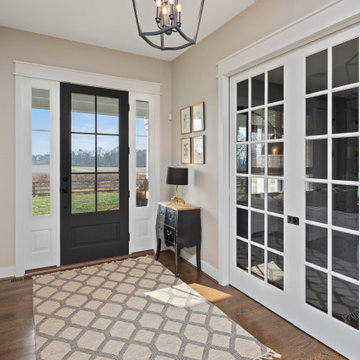
Inspiration pour une grande entrée rustique avec un couloir, un mur beige, un sol en bois brun, une porte simple, une porte noire et un sol marron.
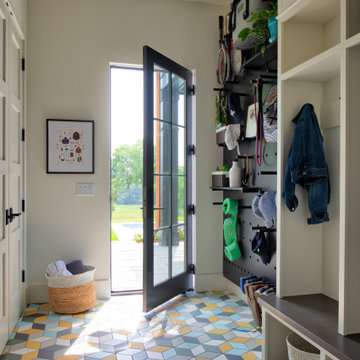
Exemple d'une entrée chic de taille moyenne avec un vestiaire, un mur beige, une porte simple, une porte noire et un sol multicolore.
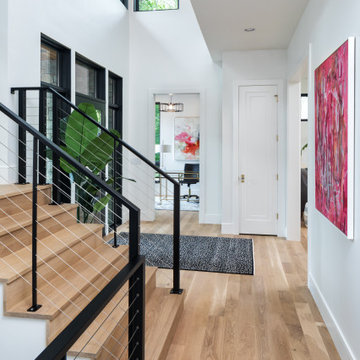
A modern Marvin door welcomes you into this expansive front entry and open staircase. White oak flooring, white walls and black accents pair with modern art and furnishings to present the style of the home right when you walk in the front door.
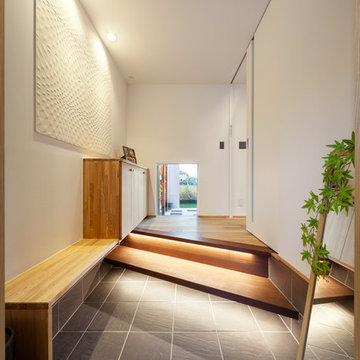
Réalisation d'une entrée asiatique avec un mur blanc, une porte noire, un sol gris et un couloir.
Idées déco d'entrées avec une porte noire
6