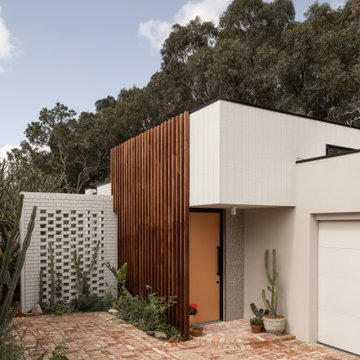Idées déco d'entrées avec une porte simple et une porte orange
Trier par :
Budget
Trier par:Populaires du jour
1 - 20 sur 304 photos
1 sur 3
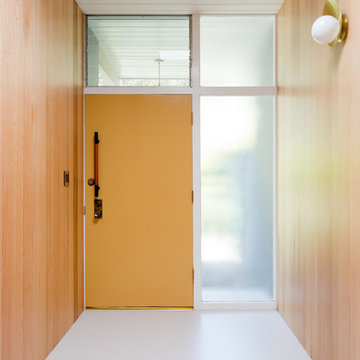
Designed by Natalie Myers of Veneer Designs. Photography by Amy Bartlam.
Idée de décoration pour une entrée vintage avec un couloir, un mur marron, une porte simple, une porte orange et un sol blanc.
Idée de décoration pour une entrée vintage avec un couloir, un mur marron, une porte simple, une porte orange et un sol blanc.

The front entry is opened up and unique storage cabinetry is added to handle clothing, shoes and pantry storage for the kitchen. Design and construction by Meadowlark Design + Build in Ann Arbor, Michigan. Professional photography by Sean Carter.

View of entry hall at night.
Scott Hargis Photography.
Aménagement d'un grand hall d'entrée rétro avec un mur blanc, une porte simple, une porte orange et parquet clair.
Aménagement d'un grand hall d'entrée rétro avec un mur blanc, une porte simple, une porte orange et parquet clair.

Photo: Roy Aguilar
Aménagement d'un petit hall d'entrée rétro avec une porte simple et une porte orange.
Aménagement d'un petit hall d'entrée rétro avec une porte simple et une porte orange.

This front entry door is 48" wide and features a 36" tall Stainless Steel Handle. It is a 3 lite door with white laminated glass, while the sidelite is done in clear glass. It is painted in a burnt orange color on the outside, while the interior is painted black.
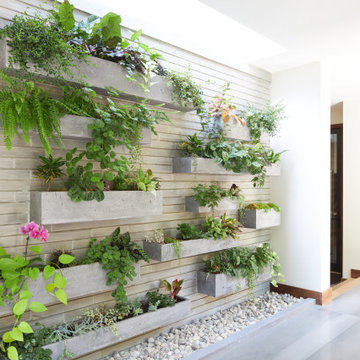
Aménagement d'une entrée contemporaine de taille moyenne avec un couloir, un mur blanc, une porte simple, une porte orange et un sol gris.
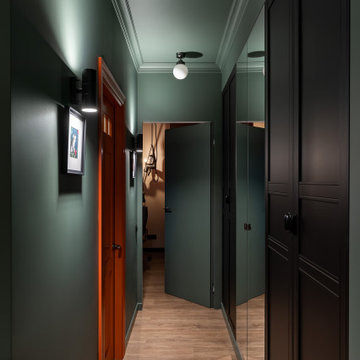
Прихожая с зелеными стенами и встроенными шкафами с зеркальной и черной поверхностью.
Cette image montre une petite entrée design avec un couloir, un sol en bois brun, une porte simple, une porte orange et un sol marron.
Cette image montre une petite entrée design avec un couloir, un sol en bois brun, une porte simple, une porte orange et un sol marron.
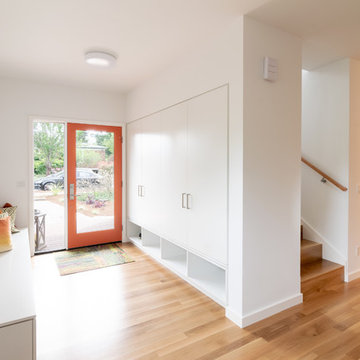
The entry to this modern home is protected and screened from the main living spaces so people have a moment to acclimate. The flow of the spaces is natural, practical, and elegant. From the entry zone, you pass by the hidden stair and then open into the main living area. This creates a contrast of smaller and bigger spaces as one enters the home, a centuries old tradtional architectural design strategy found all over the world, from England, to North Africa, to East Asia.
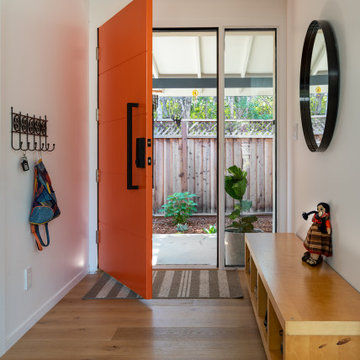
black framed windows, oak floor, orange door,
Réalisation d'un hall d'entrée design de taille moyenne avec un mur blanc, parquet clair, une porte simple, une porte orange et un sol beige.
Réalisation d'un hall d'entrée design de taille moyenne avec un mur blanc, parquet clair, une porte simple, une porte orange et un sol beige.
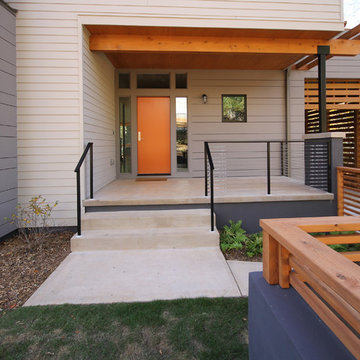
Lori Bork Newcomer
Cette photo montre une petite porte d'entrée tendance avec une porte simple et une porte orange.
Cette photo montre une petite porte d'entrée tendance avec une porte simple et une porte orange.
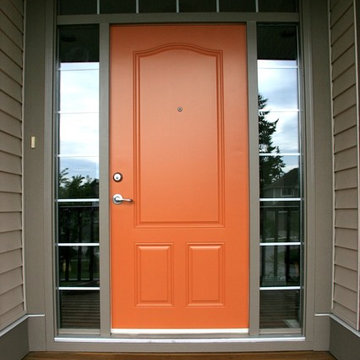
This gorgeous front door was painted with Benjamin Moore Buttered Yam. This orange contrasts the grey exterior wonderfully and adds character to the whole exterior. Photo credits to Ina Van Tonder.
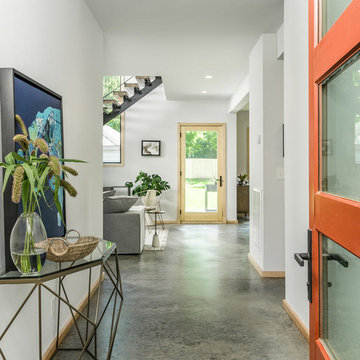
An aluminum clad door by Semco in Terra Cotta orange welcomes guests into the home.
Cette photo montre une petite entrée tendance avec un couloir, un mur blanc, sol en béton ciré, une porte simple, une porte orange et un sol gris.
Cette photo montre une petite entrée tendance avec un couloir, un mur blanc, sol en béton ciré, une porte simple, une porte orange et un sol gris.
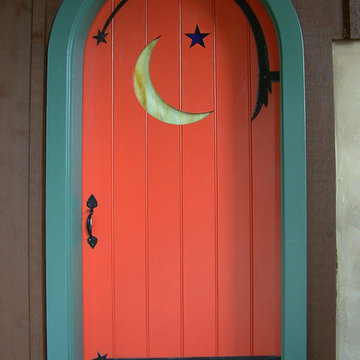
Aménagement d'une entrée éclectique avec un mur marron, une porte simple et une porte orange.
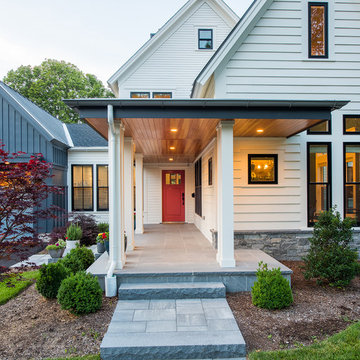
SMOOK Architecture | PhotoCredit: Benjamin Cheung
Idée de décoration pour une porte d'entrée avec un mur blanc, sol en granite, une porte simple, une porte orange et un sol gris.
Idée de décoration pour une porte d'entrée avec un mur blanc, sol en granite, une porte simple, une porte orange et un sol gris.
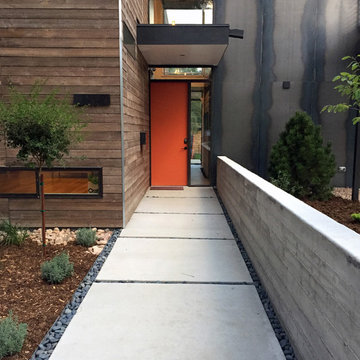
Modern Contemporary Front Entry.
Front Yard Outdoor Living Area in Wash Park, Denver.
Inspiration pour une porte d'entrée design avec un mur marron, sol en béton ciré, une porte simple et une porte orange.
Inspiration pour une porte d'entrée design avec un mur marron, sol en béton ciré, une porte simple et une porte orange.
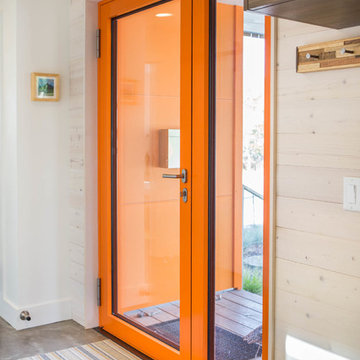
This Bozeman, Montana tiny house residence blends an innovative use of space with high-performance Glo aluminum doors and proper building orientation. Situated specifically, taking advantage of the sun to power the Solar panels located on the southern side of the house. Careful consideration given to the floor plan allows this home to maximize space and keep the small footprint.
Full light exterior doors provide multiple access points across this house. The full lite entry doors provide plenty of natural light to this minimalist home. A full lite entry door adorned with a sidelite provide natural light for the cozy entrance.
This home uses stairs to connect the living spaces and bedrooms. The living and dining areas have soaring ceiling heights thanks to the inventive use of a loft above the kitchen. The living room space is optimized with a well placed window seat and the dining area bench provides comfortable seating on one side of the table to maximize space. Modern design principles and sustainable building practices create a comfortable home with a small footprint on an urban lot. The one car garage complements this home and provides extra storage for the small footprint home.
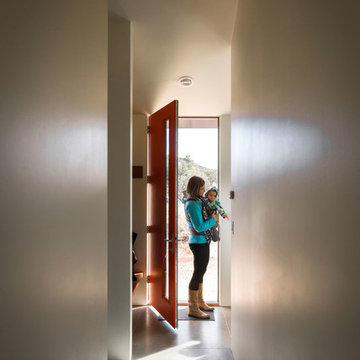
Imbue Design
Cette image montre une petite porte d'entrée design avec sol en béton ciré, une porte simple et une porte orange.
Cette image montre une petite porte d'entrée design avec sol en béton ciré, une porte simple et une porte orange.
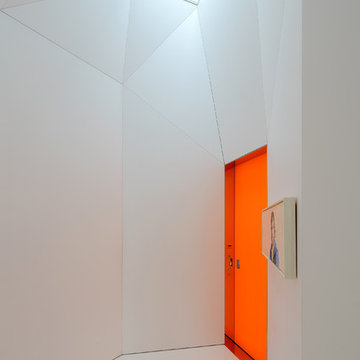
The private skylit elevator vestibule.
Cette photo montre une entrée moderne avec une porte simple et une porte orange.
Cette photo montre une entrée moderne avec une porte simple et une porte orange.
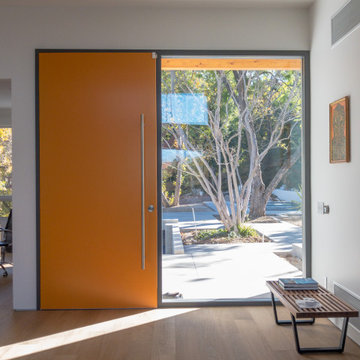
The ceilings were raised to 10' throughout much of the new house, and a skylight was installed over the interior stair to bring light to the darker level below.
Idées déco d'entrées avec une porte simple et une porte orange
1
