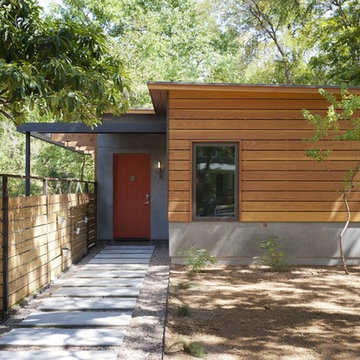Idées déco d'entrées avec une porte orange
Trier par :
Budget
Trier par:Populaires du jour
81 - 100 sur 394 photos
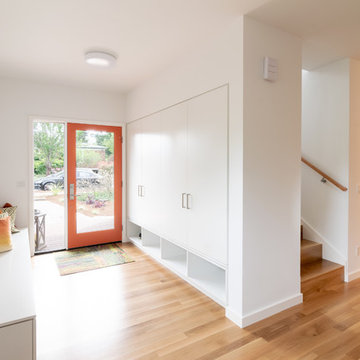
The entry to this modern home is protected and screened from the main living spaces so people have a moment to acclimate. The flow of the spaces is natural, practical, and elegant. From the entry zone, you pass by the hidden stair and then open into the main living area. This creates a contrast of smaller and bigger spaces as one enters the home, a centuries old tradtional architectural design strategy found all over the world, from England, to North Africa, to East Asia.
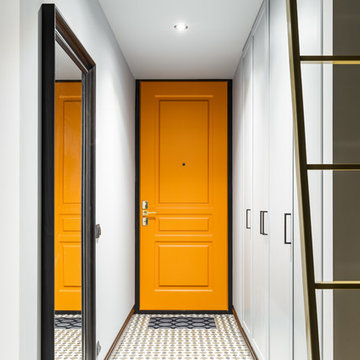
Cette image montre une petite entrée design avec un mur gris, un sol en carrelage de céramique, un sol multicolore, une porte simple, une porte orange et un couloir.
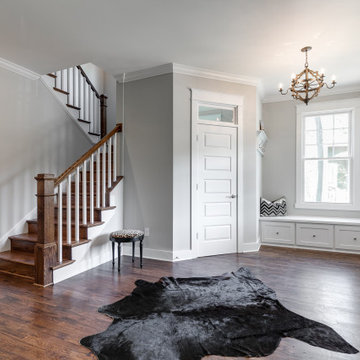
Welcome to 3226 Hanes Avenue in the burgeoning Brookland Park Neighborhood of Richmond’s historic Northside. Designed and built by Richmond Hill Design + Build, this unbelievable rendition of the American Four Square was built to the highest standard, while paying homage to the past and delivering a new floor plan that suits today’s way of life! This home features over 2,400 sq. feet of living space, a wraparound front porch & fenced yard with a patio from which to enjoy the outdoors. A grand foyer greets you and showcases the beautiful oak floors, built in window seat/storage and 1st floor powder room. Through the french doors is a bright office with board and batten wainscoting. The living room features crown molding, glass pocket doors and opens to the kitchen. The kitchen boasts white shaker-style cabinetry, designer light fixtures, granite countertops, pantry, and pass through with view of the dining room addition and backyard. Upstairs are 4 bedrooms, a full bath and laundry area. The master bedroom has a gorgeous en-suite with his/her vanity, tiled shower with glass enclosure and a custom closet. This beautiful home was restored to be enjoyed and stand the test of time.
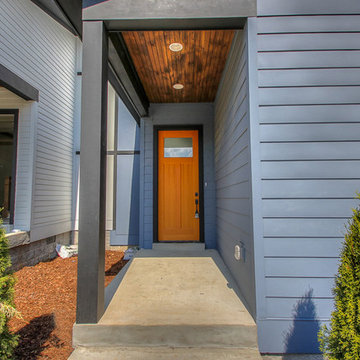
Bold pop of orange on front door.
Cette photo montre une porte d'entrée moderne avec un mur bleu, une porte simple et une porte orange.
Cette photo montre une porte d'entrée moderne avec un mur bleu, une porte simple et une porte orange.
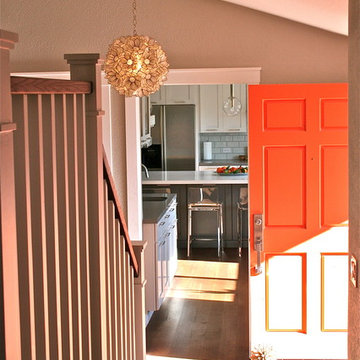
Orange door, Entry
Idée de décoration pour un hall d'entrée design de taille moyenne avec un mur beige, un sol en bois brun, une porte simple et une porte orange.
Idée de décoration pour un hall d'entrée design de taille moyenne avec un mur beige, un sol en bois brun, une porte simple et une porte orange.
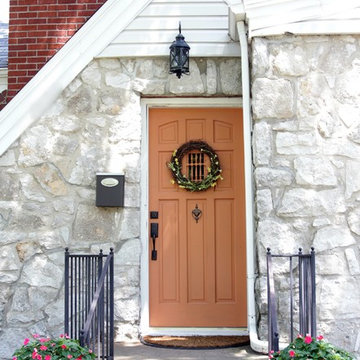
Photo by Heather Freeman
Cette photo montre une porte d'entrée chic avec une porte simple et une porte orange.
Cette photo montre une porte d'entrée chic avec une porte simple et une porte orange.
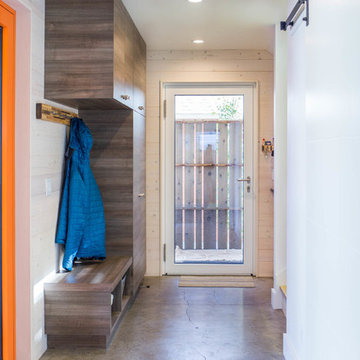
This Bozeman, Montana tiny house residence blends an innovative use of space with high-performance Glo aluminum doors and proper building orientation. Situated specifically, taking advantage of the sun to power the Solar panels located on the southern side of the house. Careful consideration given to the floor plan allows this home to maximize space and keep the small footprint.
Full light exterior doors provide multiple access points across this house. The full lite entry doors provide plenty of natural light to this minimalist home. A full lite entry door adorned with a sidelite provide natural light for the cozy entrance.
This home uses stairs to connect the living spaces and bedrooms. The living and dining areas have soaring ceiling heights thanks to the inventive use of a loft above the kitchen. The living room space is optimized with a well placed window seat and the dining area bench provides comfortable seating on one side of the table to maximize space. Modern design principles and sustainable building practices create a comfortable home with a small footprint on an urban lot. The one car garage complements this home and provides extra storage for the small footprint home.
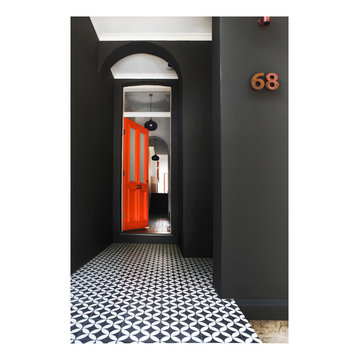
Idées déco pour une porte d'entrée moderne avec un sol en carrelage de céramique, une porte simple, une porte orange et un sol multicolore.
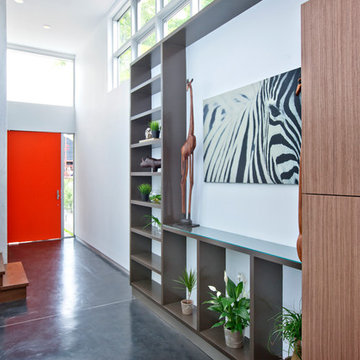
Home Developed by American Residential Partners. Photo Courtesy of Andrew Bramasco. Property located in Venice, CA.
Inspiration pour une entrée design avec une porte orange.
Inspiration pour une entrée design avec une porte orange.
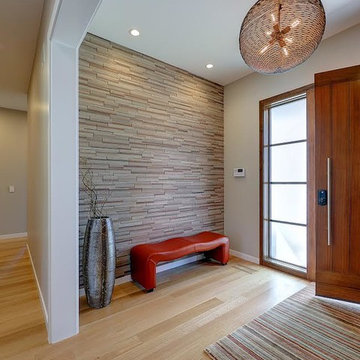
Cette image montre une porte d'entrée minimaliste de taille moyenne avec un mur gris, parquet clair, une porte pivot, une porte orange et un sol beige.

An original Sandy Cohen design mid-century house in Laurelhurst neighborhood in Seattle. The house was originally built for illustrator Irwin Caplan, known for the "Famous Last Words" comic strip in the Saturday Evening Post. The residence was recently bought from Caplan’s estate by new owners, who found that it ultimately needed both cosmetic and functional upgrades. A renovation led by SHED lightly reorganized the interior so that the home’s midcentury character can shine.
LEICHT cabinet in frosty white c-channel in alum color. Wrap in custom VG Fir panel.
DWELL Magazine article
DeZeen article
Design by SHED Architecture & Design
Photography by: Rafael Soldi
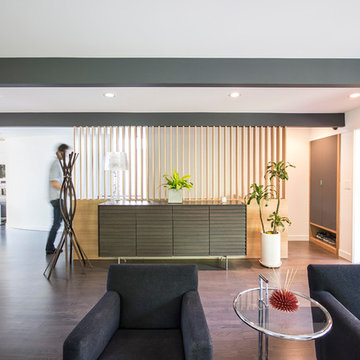
Mid Century Modern entry revision
Idée de décoration pour un hall d'entrée vintage de taille moyenne avec un mur blanc, parquet foncé, une porte simple, une porte orange et un sol marron.
Idée de décoration pour un hall d'entrée vintage de taille moyenne avec un mur blanc, parquet foncé, une porte simple, une porte orange et un sol marron.
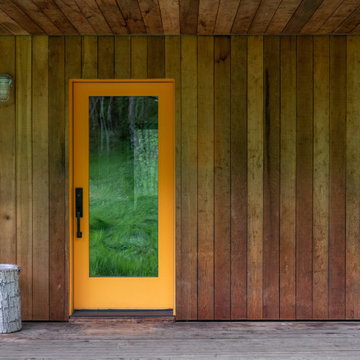
Cette photo montre une petite porte d'entrée montagne en bois avec une porte simple, une porte orange, un sol gris et un plafond en bois.
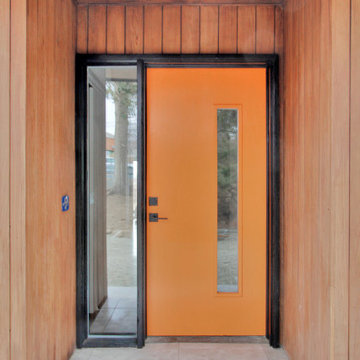
Beautiful renovated ranch with 3 bedrooms, 2 bathrooms and finished basement with bar and family room in Stamford CT staged by BA Staging & Interiors.
Open floor plan living and dining room features a wall of windows and stunning view into property and backyard pool.
The staging was was designed to match the charm of the home with the contemporary updates.

This accessory dwelling unit has laminate flooring with a luminous skylight for an open and spacious living feeling. The kitchenette features gray, shaker style cabinets, a white granite counter top and has brass kitchen faucet matched wtih the kitchen drawer pulls.
And for extra viewing pleasure, a wall mounted flat screen TV adds enternainment at touch.
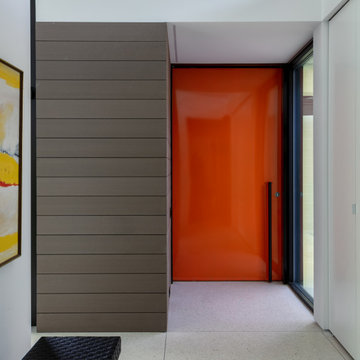
Interior Entry
Aménagement d'une porte d'entrée moderne de taille moyenne avec un mur blanc, sol en béton ciré, une porte pivot, une porte orange et un sol blanc.
Aménagement d'une porte d'entrée moderne de taille moyenne avec un mur blanc, sol en béton ciré, une porte pivot, une porte orange et un sol blanc.
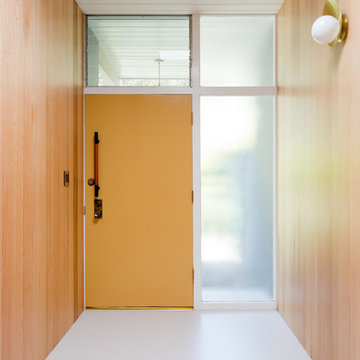
Designed by Natalie Myers of Veneer Designs. Photography by Amy Bartlam.
Idée de décoration pour une entrée vintage avec un couloir, un mur marron, une porte simple, une porte orange et un sol blanc.
Idée de décoration pour une entrée vintage avec un couloir, un mur marron, une porte simple, une porte orange et un sol blanc.
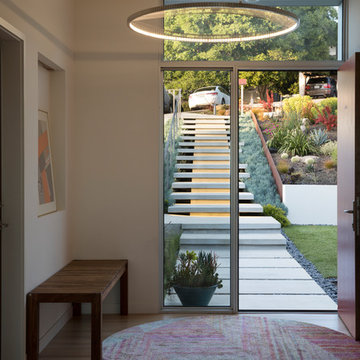
Inside the new entry addition to the house, aluminum frame windows and orange red door welcome. A wood bench sits by the front door under an LED lit art niche. Above is a striking LED pendant light.
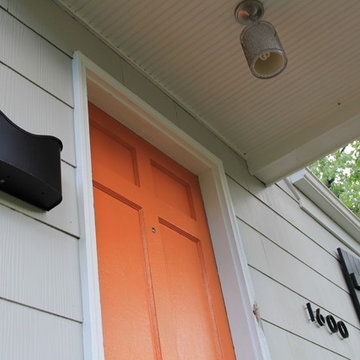
Andrea Hubbell
Idées déco pour une porte d'entrée moderne de taille moyenne avec un mur gris, sol en béton ciré, une porte simple et une porte orange.
Idées déco pour une porte d'entrée moderne de taille moyenne avec un mur gris, sol en béton ciré, une porte simple et une porte orange.
Idées déco d'entrées avec une porte orange
5
