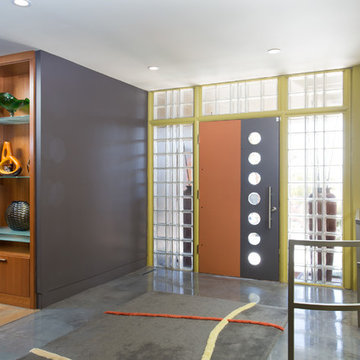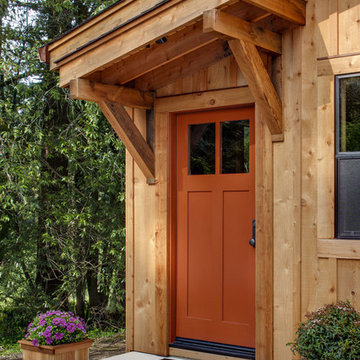Idées déco d'entrées avec une porte orange
Trier par :
Budget
Trier par:Populaires du jour
81 - 100 sur 400 photos
1 sur 2
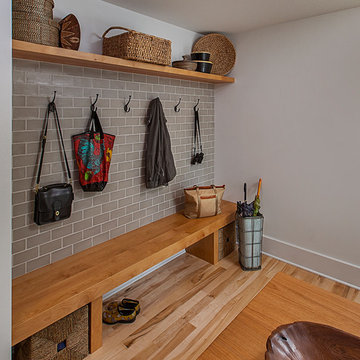
Built-in bench at front entry, photograph by Jeff Garland
Inspiration pour un hall d'entrée traditionnel de taille moyenne avec un mur blanc, parquet clair, une porte simple et une porte orange.
Inspiration pour un hall d'entrée traditionnel de taille moyenne avec un mur blanc, parquet clair, une porte simple et une porte orange.
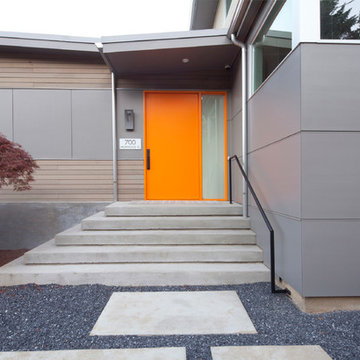
For this project, the entrance from the street is received by some steps taking you up to a custom pivotal door with a side window. The entrance canopy encloses the main entry. Photography by Charlie Schuck Photography
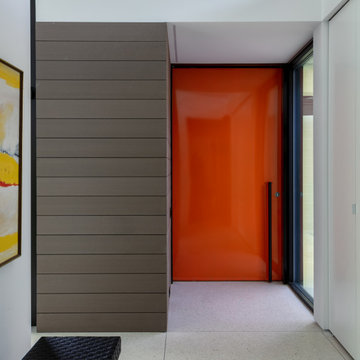
Interior Entry
Aménagement d'une porte d'entrée moderne de taille moyenne avec un mur blanc, sol en béton ciré, une porte pivot, une porte orange et un sol blanc.
Aménagement d'une porte d'entrée moderne de taille moyenne avec un mur blanc, sol en béton ciré, une porte pivot, une porte orange et un sol blanc.

The space coming into a home off the garage has always been a catch all. The AJMB carved out a large enough area to store all the "catch-all-things" - shoes, gloves, hats, bags, etc. The brick style tile, cubbies and closed storage create the space this family needed.
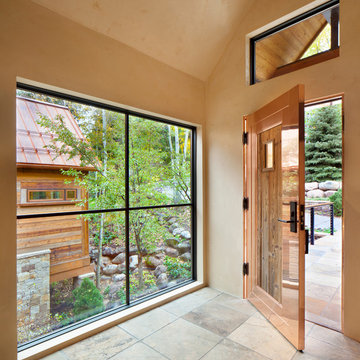
This contemporary mountain home in Vail Village, CO melds mountain rustic with contemporary design. Arrigoni Woods installed reclaimed wood sunburnt siding on the exterior. Image by Gibeon Photography.
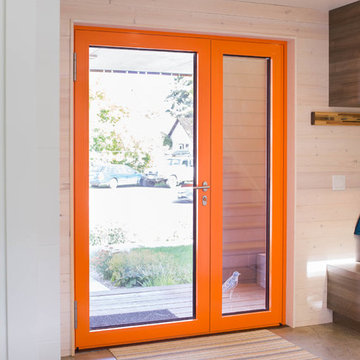
This Bozeman, Montana tiny house residence blends an innovative use of space with high-performance Glo aluminum doors and proper building orientation. Situated specifically, taking advantage of the sun to power the Solar panels located on the southern side of the house. Careful consideration given to the floor plan allows this home to maximize space and keep the small footprint.
Full light exterior doors provide multiple access points across this house. The full lite entry doors provide plenty of natural light to this minimalist home. A full lite entry door adorned with a sidelite provide natural light for the cozy entrance.
This home uses stairs to connect the living spaces and bedrooms. The living and dining areas have soaring ceiling heights thanks to the inventive use of a loft above the kitchen. The living room space is optimized with a well placed window seat and the dining area bench provides comfortable seating on one side of the table to maximize space. Modern design principles and sustainable building practices create a comfortable home with a small footprint on an urban lot. The one car garage complements this home and provides extra storage for the small footprint home.
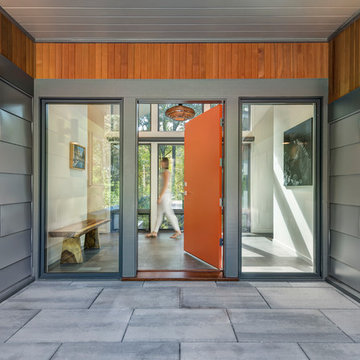
This new house respectfully steps back from the adjacent wetland. The roof line slopes up to the south to allow maximum sunshine in the winter months. Deciduous trees to the south were maintained and provide summer shade along with the home’s generous overhangs. Our signature warm modern vibe is made with vertical cedar accents that complement the warm grey metal siding. The building floor plan undulates along its south side to maximize views of the woodland garden.
General Contractor: Merz Construction
Landscape Architect: Elizabeth Hanna Morss Landscape Architects
Structural Engineer: Siegel Associates
Mechanical Engineer: Sun Engineering
Photography: Nat Rea Photography
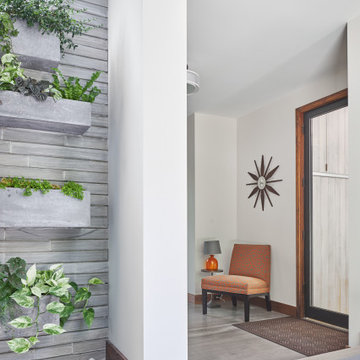
Idées déco pour une entrée contemporaine de taille moyenne avec un couloir, un mur blanc, une porte simple, une porte orange et un sol gris.
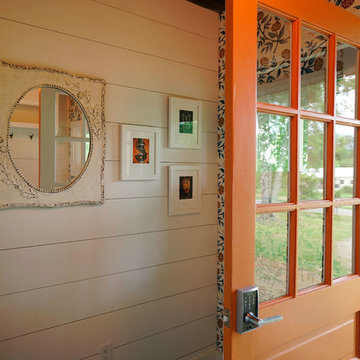
Interior Design: Monica Stevenson and Katherine Pfaff
Wallpaper: Brittany Ellis-Anthony, The Pattern Collective
Contractor: Burnie Shealey
Photography: Monica Stevenson
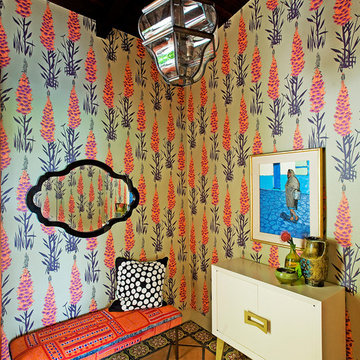
Exemple d'une petite porte d'entrée éclectique avec un mur multicolore, une porte simple, une porte orange et un sol multicolore.
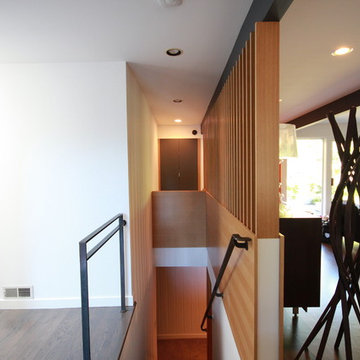
Inspiration pour un hall d'entrée vintage de taille moyenne avec un mur blanc, une porte simple et une porte orange.
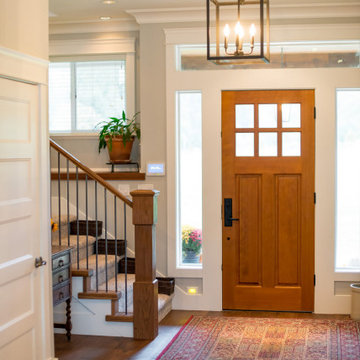
Cette photo montre un hall d'entrée nature de taille moyenne avec un mur beige, parquet foncé, une porte simple, une porte orange, un sol marron et du lambris de bois.
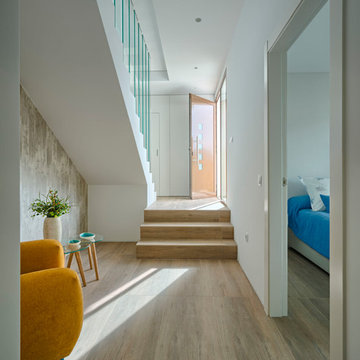
Photography: Carlos Yagüe para Masfotogenica Fotografia
Decoration Styling: Pili Molina para Masfotogenica Interiorismo
Comunication Agency: Estudio Maba
Builders Promoters: GRUPO MARJAL
Architects: Estudio Gestec
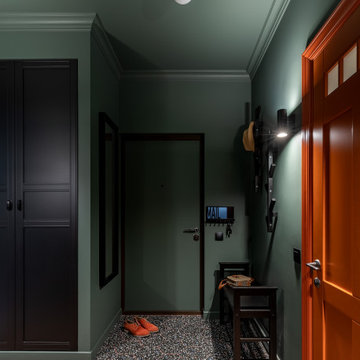
Прихожая с зелеными стенами и встроенными шкафами с зеркальной и черной поверхностью.
Inspiration pour une petite entrée design avec un couloir, un sol en bois brun, une porte simple, une porte orange et un sol marron.
Inspiration pour une petite entrée design avec un couloir, un sol en bois brun, une porte simple, une porte orange et un sol marron.
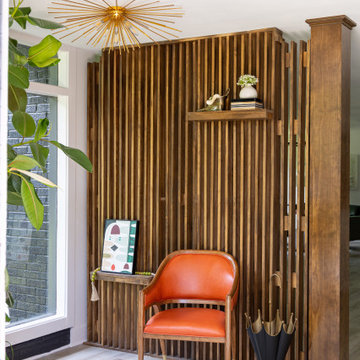
Cette image montre un hall d'entrée avec un mur blanc, parquet clair, une porte simple, une porte orange et un sol marron.

Exemple d'une petite entrée montagne en bois avec un couloir, sol en béton ciré, une porte simple, une porte orange, un sol gris et un plafond en bois.
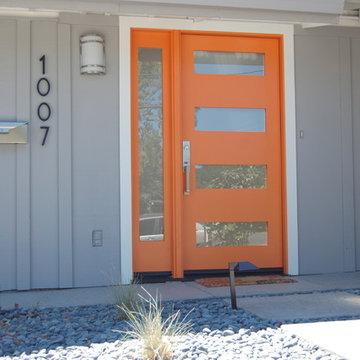
Inspiration pour une porte d'entrée traditionnelle de taille moyenne avec un mur gris, une porte simple et une porte orange.
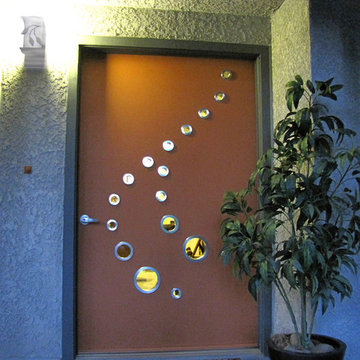
An exterior front entry, port holes by DoorLenz.
Exemple d'une entrée tendance avec un mur gris, une porte simple et une porte orange.
Exemple d'une entrée tendance avec un mur gris, une porte simple et une porte orange.
Idées déco d'entrées avec une porte orange
5
