Idées déco d'entrées avec une porte orange et différents designs de plafond
Trier par :
Budget
Trier par:Populaires du jour
1 - 20 sur 30 photos
1 sur 3
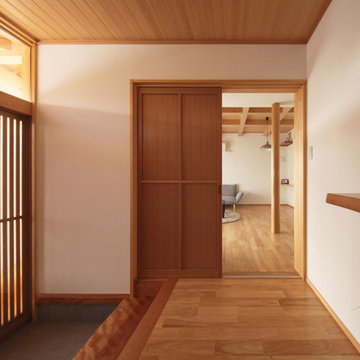
Idée de décoration pour une petite entrée asiatique avec un couloir, un mur blanc, un sol en bois brun, une porte coulissante, une porte orange, un sol orange et un plafond en bois.

The space coming into a home off the garage has always been a catch all. The AJMB carved out a large enough area to store all the "catch-all-things" - shoes, gloves, hats, bags, etc. The brick style tile, cubbies and closed storage create the space this family needed.

Exemple d'une petite entrée montagne en bois avec un couloir, sol en béton ciré, une porte simple, une porte orange, un sol gris et un plafond en bois.
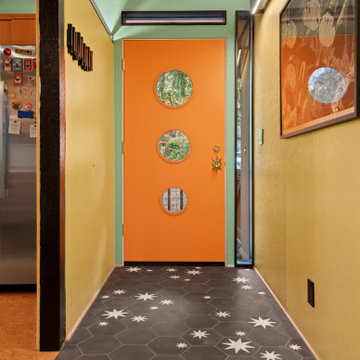
Idée de décoration pour une entrée vintage avec un mur vert, sol en béton ciré, une porte simple, une porte orange, un sol gris et un plafond en bois.

Colorful entry to this central Catalina Foothills residence. Star Jasmine is trained as a vine on ground to ceiling to add fragrance, white blooming color, and lush green foliage. Desert succulents and native plants keep water usage to a minimum while providing structural interest and texture to the garden.

A happy front door will bring a smile to anyone's face. It's your first impression of what's inside, so don't be shy.
And don't be two faced! Take the color to both the outside and inside so that the happiness permeates...spread the love! We salvaged the original coke bottle glass window and had it sandwiched between two tempered pieced of clear glass for energy efficiency and safety. And here is where you're first introduced to the unique flooring transitions of porcelain tile and cork - seamlessly coming together without the need for those pesky transition strips. The installers thought we had gone a little mad, but the end product proved otherwise. You know as soon as you walk in the door, you're in for some eye candy!
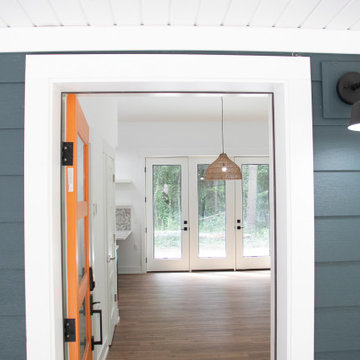
Inspiration pour une entrée minimaliste de taille moyenne avec un mur bleu, sol en stratifié, une porte orange, un sol marron et un plafond voûté.

This accessory dwelling unit has laminate flooring with a luminous skylight for an open and spacious living feeling. The kitchenette features gray, shaker style cabinets, a white granite counter top and has brass kitchen faucet matched wtih the kitchen drawer pulls.
And for extra viewing pleasure, a wall mounted flat screen TV adds enternainment at touch.
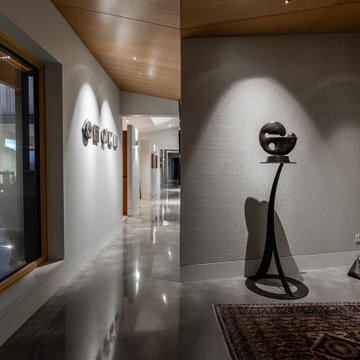
Inspiration pour un grand hall d'entrée design avec un mur gris, sol en béton ciré, une porte simple, une porte orange, un sol gris, un plafond en lambris de bois et du papier peint.
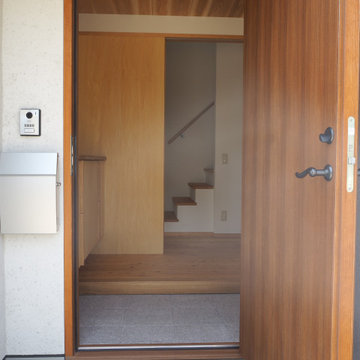
Réalisation d'une petite porte d'entrée asiatique avec un mur blanc, sol en granite, une porte simple, une porte orange, un sol blanc et un plafond en bois.
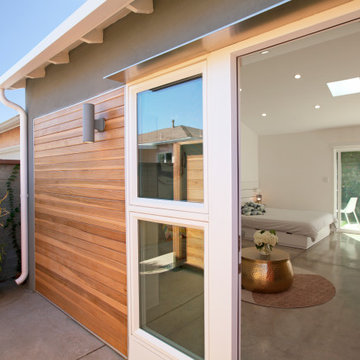
Front door open looking through to rear patio
Aménagement d'une petite porte d'entrée contemporaine avec un mur blanc, sol en béton ciré, une porte simple, une porte orange, un sol gris et un plafond voûté.
Aménagement d'une petite porte d'entrée contemporaine avec un mur blanc, sol en béton ciré, une porte simple, une porte orange, un sol gris et un plafond voûté.
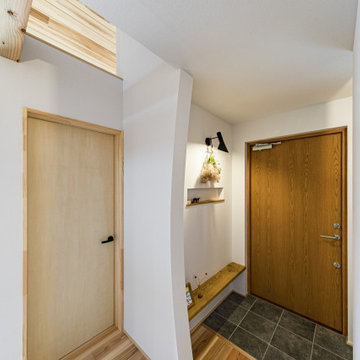
Cette photo montre une entrée moderne de taille moyenne avec un couloir, un mur blanc, un sol en carrelage de céramique, une porte simple, une porte orange, un sol gris, poutres apparentes et du papier peint.
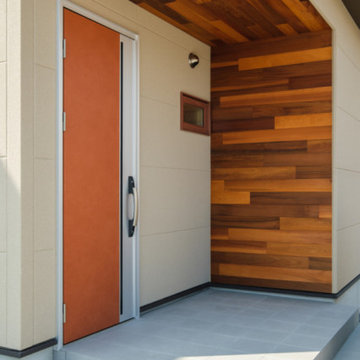
玄関ポーチは無垢レッドシダーを施し、木の香りとぬくもりで家族やお客様を出迎えます。
Inspiration pour une entrée en bois avec un mur beige, une porte simple, une porte orange, un sol gris et un plafond en bois.
Inspiration pour une entrée en bois avec un mur beige, une porte simple, une porte orange, un sol gris et un plafond en bois.
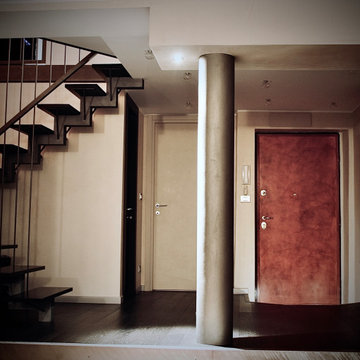
Aménagement d'une très grande entrée contemporaine avec parquet foncé, une porte simple, une porte orange et un plafond décaissé.
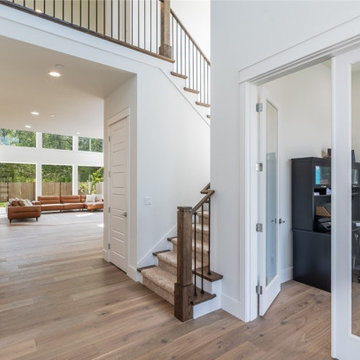
Foyer & den of the amazing 2-story modern plan "The Astoria". View plan THD-8654: https://www.thehousedesigners.com/plan/the-astoria-8654/
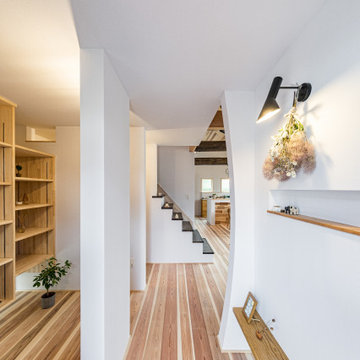
Idées déco pour une entrée moderne de taille moyenne avec un couloir, un mur blanc, un sol en carrelage de céramique, une porte simple, une porte orange, un sol gris, poutres apparentes et du papier peint.

Foyer & den of the amazing 2-story modern plan "The Astoria". View plan THD-8654: https://www.thehousedesigners.com/plan/the-astoria-8654/

Part of our scope was the cedar gate and the house numbers.
Cette photo montre un vestibule rétro en bois avec un mur noir, sol en béton ciré, une porte simple, une porte orange et un plafond en bois.
Cette photo montre un vestibule rétro en bois avec un mur noir, sol en béton ciré, une porte simple, une porte orange et un plafond en bois.
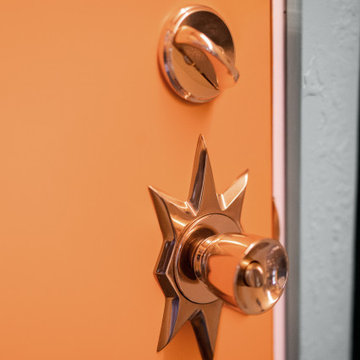
Cette photo montre une entrée rétro avec un mur vert, sol en béton ciré, une porte simple, une porte orange, un sol gris et un plafond en bois.
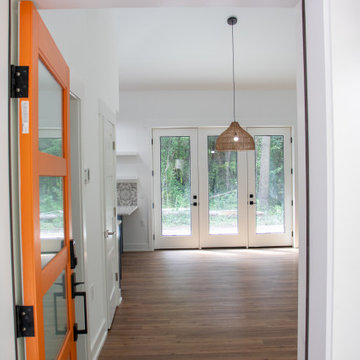
Exemple d'une entrée moderne de taille moyenne avec un mur bleu, sol en stratifié, une porte orange, un sol marron et un plafond voûté.
Idées déco d'entrées avec une porte orange et différents designs de plafond
1