Idées déco d'entrées avec un mur blanc et une porte pivot
Trier par :
Budget
Trier par:Populaires du jour
1 - 20 sur 1 674 photos
1 sur 3

Dallas & Harris Photography
Réalisation d'une grande porte d'entrée design avec un mur blanc, un sol en carrelage de porcelaine, une porte pivot, une porte en bois brun et un sol gris.
Réalisation d'une grande porte d'entrée design avec un mur blanc, un sol en carrelage de porcelaine, une porte pivot, une porte en bois brun et un sol gris.

Entry foyer features a custom offset pivot door with thin glass lites over a Heppner Hardwoods engineered white oak floor. The door is by the Pivot Door Company.

Designed to embrace an extensive and unique art collection including sculpture, paintings, tapestry, and cultural antiquities, this modernist home located in north Scottsdale’s Estancia is the quintessential gallery home for the spectacular collection within. The primary roof form, “the wing” as the owner enjoys referring to it, opens the home vertically to a view of adjacent Pinnacle peak and changes the aperture to horizontal for the opposing view to the golf course. Deep overhangs and fenestration recesses give the home protection from the elements and provide supporting shade and shadow for what proves to be a desert sculpture. The restrained palette allows the architecture to express itself while permitting each object in the home to make its own place. The home, while certainly modern, expresses both elegance and warmth in its material selections including canterra stone, chopped sandstone, copper, and stucco.
Project Details | Lot 245 Estancia, Scottsdale AZ
Architect: C.P. Drewett, Drewett Works, Scottsdale, AZ
Interiors: Luis Ortega, Luis Ortega Interiors, Hollywood, CA
Publications: luxe. interiors + design. November 2011.
Featured on the world wide web: luxe.daily
Photos by Grey Crawford

A bold entrance into this home.....
Bespoke custom joinery integrated nicely under the stairs
Cette photo montre une grande entrée tendance avec un vestiaire, un mur blanc, un sol en marbre, une porte pivot, une porte noire, un sol blanc, un plafond voûté et un mur en parement de brique.
Cette photo montre une grande entrée tendance avec un vestiaire, un mur blanc, un sol en marbre, une porte pivot, une porte noire, un sol blanc, un plafond voûté et un mur en parement de brique.
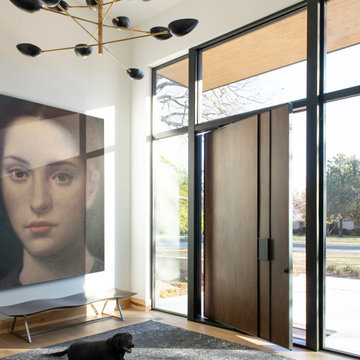
Inspiration pour un grand hall d'entrée design avec un mur blanc, un sol en bois brun, une porte pivot, une porte en bois foncé et un sol marron.

http://www.pickellbuilders.com. Front entry is a contemporary mix of glass, stone, and stucco. Gravel entry court with decomposed granite chips. Front door is African mahogany with clear glass sidelights and horizontal aluminum inserts. Photo by Paul Schlismann.
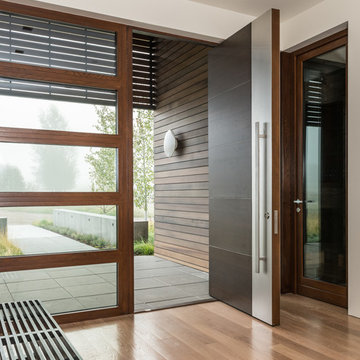
Audrey Hall
Exemple d'une entrée tendance avec un mur blanc, un sol en bois brun, une porte pivot et une porte en bois foncé.
Exemple d'une entrée tendance avec un mur blanc, un sol en bois brun, une porte pivot et une porte en bois foncé.
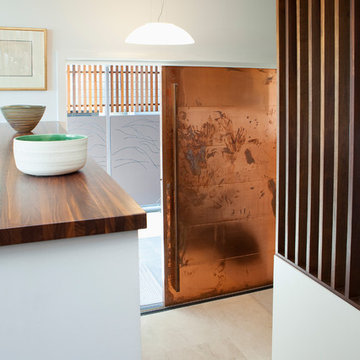
Custom copper clad sliding entry door opens from the side of the house to a split level entry. The hand marks on the door remain to retain character as the copper ages.

Inspiration pour un grand hall d'entrée marin en bois avec un mur blanc, parquet clair, une porte pivot, une porte noire, un sol beige et un plafond voûté.

The architecture of this mid-century ranch in Portland’s West Hills oozes modernism’s core values. We wanted to focus on areas of the home that didn’t maximize the architectural beauty. The Client—a family of three, with Lucy the Great Dane, wanted to improve what was existing and update the kitchen and Jack and Jill Bathrooms, add some cool storage solutions and generally revamp the house.
We totally reimagined the entry to provide a “wow” moment for all to enjoy whilst entering the property. A giant pivot door was used to replace the dated solid wood door and side light.
We designed and built new open cabinetry in the kitchen allowing for more light in what was a dark spot. The kitchen got a makeover by reconfiguring the key elements and new concrete flooring, new stove, hood, bar, counter top, and a new lighting plan.
Our work on the Humphrey House was featured in Dwell Magazine.
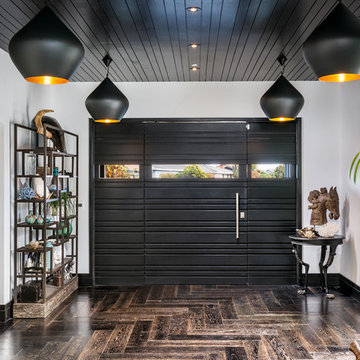
Cette image montre une porte d'entrée design de taille moyenne avec un mur blanc, parquet foncé, une porte pivot et une porte noire.

Laurel Way Beverly Hills modern home luxury foyer with pivot door, glass walls & floor, & stacked stone textured walls. Photo by William MacCollum.
Idées déco pour un très grand hall d'entrée contemporain avec un mur blanc, une porte pivot, une porte en bois foncé, un sol blanc et un plafond décaissé.
Idées déco pour un très grand hall d'entrée contemporain avec un mur blanc, une porte pivot, une porte en bois foncé, un sol blanc et un plafond décaissé.
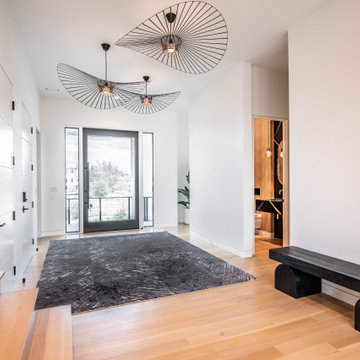
Réalisation d'un grand hall d'entrée minimaliste avec un mur blanc, parquet clair, une porte pivot et une porte métallisée.

Cette photo montre un hall d'entrée éclectique avec un mur blanc, un sol en carrelage de porcelaine, une porte pivot, une porte blanche, un sol gris et un plafond voûté.

This brownstone, located in Harlem, consists of five stories which had been duplexed to create a two story rental unit and a 3 story home for the owners. The owner hired us to do a modern renovation of their home and rear garden. The garden was under utilized, barely visible from the interior and could only be accessed via a small steel stair at the rear of the second floor. We enlarged the owner’s home to include the rear third of the floor below which had walk out access to the garden. The additional square footage became a new family room connected to the living room and kitchen on the floor above via a double height space and a new sculptural stair. The rear facade was completely restructured to allow us to install a wall to wall two story window and door system within the new double height space creating a connection not only between the two floors but with the outside. The garden itself was terraced into two levels, the bottom level of which is directly accessed from the new family room space, the upper level accessed via a few stone clad steps. The upper level of the garden features a playful interplay of stone pavers with wood decking adjacent to a large seating area and a new planting bed. Wet bar cabinetry at the family room level is mirrored by an outside cabinetry/grill configuration as another way to visually tie inside to out. The second floor features the dining room, kitchen and living room in a large open space. Wall to wall builtins from the front to the rear transition from storage to dining display to kitchen; ending at an open shelf display with a fireplace feature in the base. The third floor serves as the children’s floor with two bedrooms and two ensuite baths. The fourth floor is a master suite with a large bedroom and a large bathroom bridged by a walnut clad hall that conceals a closet system and features a built in desk. The master bath consists of a tiled partition wall dividing the space to create a large walkthrough shower for two on one side and showcasing a free standing tub on the other. The house is full of custom modern details such as the recessed, lit handrail at the house’s main stair, floor to ceiling glass partitions separating the halls from the stairs and a whimsical builtin bench in the entry.
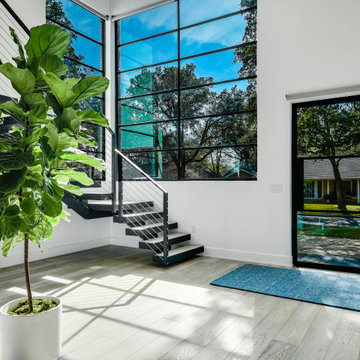
Réalisation d'un grand hall d'entrée minimaliste avec un mur blanc, parquet clair, une porte pivot, une porte noire et un sol gris.

Modern pivot door is centerpiece of the entry experience.
Cette image montre une grande porte d'entrée design avec un mur blanc, sol en béton ciré, une porte pivot, une porte en verre et un sol gris.
Cette image montre une grande porte d'entrée design avec un mur blanc, sol en béton ciré, une porte pivot, une porte en verre et un sol gris.

Cette photo montre une grande porte d'entrée moderne avec un mur blanc, un sol en carrelage de céramique, une porte pivot, une porte en bois brun et un sol blanc.
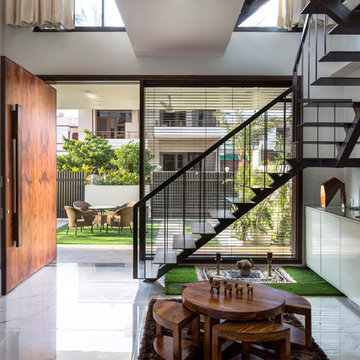
The main entrance door 7 feet wide and 10 feet high, clad with veneers of vintage teak from Burma, not just appreciated the elegance of the fore frame, but also adhered to the clients’ anthropometric requisites. The exquisite hand- grip was made from scrap wood which camouflaged with the door.
Purnesh Dev Nikhanj
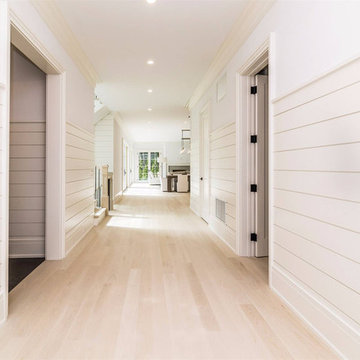
Exemple d'une très grande entrée tendance avec un mur blanc, parquet clair, une porte pivot et un sol beige.
Idées déco d'entrées avec un mur blanc et une porte pivot
1