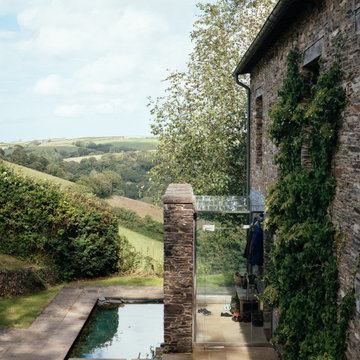Idées déco d'entrées avec une porte pivot et une porte en verre
Trier par :
Budget
Trier par:Populaires du jour
1 - 20 sur 593 photos

Photo by David Dietrich.
Carolina Home & Garden Magazine, Summer 2017
Aménagement d'une porte d'entrée contemporaine de taille moyenne avec une porte pivot, une porte en verre, un mur beige, un sol en ardoise et un sol beige.
Aménagement d'une porte d'entrée contemporaine de taille moyenne avec une porte pivot, une porte en verre, un mur beige, un sol en ardoise et un sol beige.

New construction family home in the forest,
Most rooms open to the outdoors, and flows seamlessly.
Exemple d'un grand hall d'entrée rétro avec un mur blanc, un sol en terrazzo, une porte pivot, une porte en verre, un sol blanc et un plafond en bois.
Exemple d'un grand hall d'entrée rétro avec un mur blanc, un sol en terrazzo, une porte pivot, une porte en verre, un sol blanc et un plafond en bois.

Positioned near the base of iconic Camelback Mountain, “Outside In” is a modernist home celebrating the love of outdoor living Arizonans crave. The design inspiration was honoring early territorial architecture while applying modernist design principles.
Dressed with undulating negra cantera stone, the massing elements of “Outside In” bring an artistic stature to the project’s design hierarchy. This home boasts a first (never seen before feature) — a re-entrant pocketing door which unveils virtually the entire home’s living space to the exterior pool and view terrace.
A timeless chocolate and white palette makes this home both elegant and refined. Oriented south, the spectacular interior natural light illuminates what promises to become another timeless piece of architecture for the Paradise Valley landscape.
Project Details | Outside In
Architect: CP Drewett, AIA, NCARB, Drewett Works
Builder: Bedbrock Developers
Interior Designer: Ownby Design
Photographer: Werner Segarra
Publications:
Luxe Interiors & Design, Jan/Feb 2018, "Outside In: Optimized for Entertaining, a Paradise Valley Home Connects with its Desert Surrounds"
Awards:
Gold Nugget Awards - 2018
Award of Merit – Best Indoor/Outdoor Lifestyle for a Home – Custom
The Nationals - 2017
Silver Award -- Best Architectural Design of a One of a Kind Home - Custom or Spec
http://www.drewettworks.com/outside-in/
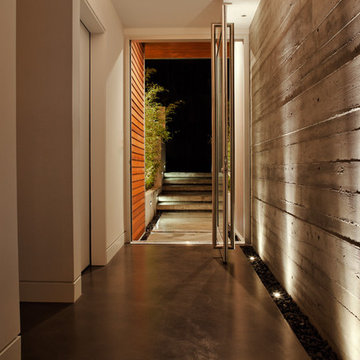
With a clear connection between the home and the Pacific Ocean beyond, this modern dwelling provides a west coast retreat for a young family. Forethought was given to future green advancements such as being completely solar ready and having plans in place to install a living green roof. Generous use of fully retractable window walls allow sea breezes to naturally cool living spaces which extend into the outdoors. Indoor air is filtered through an exchange system, providing a healthier air quality. Concrete surfaces on floors and walls add strength and ease of maintenance. Personality is expressed with the punches of colour seen in the Italian made and designed kitchen and furnishings within the home. Thoughtful consideration was given to areas committed to the clients’ hobbies and lifestyle.
photography by www.robcampbellphotography.com
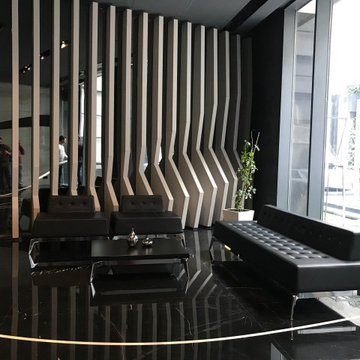
Idées déco pour une entrée avec un couloir, un mur gris, un sol en marbre, une porte pivot, une porte en verre et du papier peint.

Idées déco pour une grande entrée contemporaine en bois avec un vestiaire, un mur marron, une porte pivot, une porte en verre et un sol gris.

Entry with pivot glass door
Réalisation d'une grande porte d'entrée design avec un mur gris, un sol en calcaire, une porte pivot, une porte en verre et un sol gris.
Réalisation d'une grande porte d'entrée design avec un mur gris, un sol en calcaire, une porte pivot, une porte en verre et un sol gris.

The architecture of this mid-century ranch in Portland’s West Hills oozes modernism’s core values. We wanted to focus on areas of the home that didn’t maximize the architectural beauty. The Client—a family of three, with Lucy the Great Dane, wanted to improve what was existing and update the kitchen and Jack and Jill Bathrooms, add some cool storage solutions and generally revamp the house.
We totally reimagined the entry to provide a “wow” moment for all to enjoy whilst entering the property. A giant pivot door was used to replace the dated solid wood door and side light.
We designed and built new open cabinetry in the kitchen allowing for more light in what was a dark spot. The kitchen got a makeover by reconfiguring the key elements and new concrete flooring, new stove, hood, bar, counter top, and a new lighting plan.
Our work on the Humphrey House was featured in Dwell Magazine.
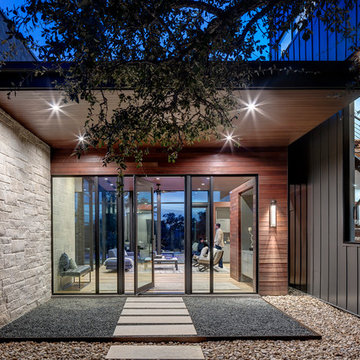
The Control/Shift House is perched on the high side of the site which takes advantage of the view to the southeast. A gradual descending path navigates the change in terrain from the street to the entry of the house. A series of low retaining walls/planter beds gather and release the earth upon the descent resulting in a fairly flat level for the house to sit on the top one third of the site. The entry axis is aligned with the celebrated stair volume and then re-centers on the actual entry axis once you approach the forecourt of the house.
The initial desire was for an “H” scheme house with common entertaining spaces bridging the gap between the more private spaces. After an investigation considering the site, program, and view, a key move was made: unfold the east wing of the “H” scheme to open all rooms to the southeast view resulting in a “T” scheme. The new derivation allows for both a swim pool which is on axis with the entry and main gathering space and a lap pool which occurs on the cross axis extending along the lengthy edge of the master suite, providing direct access for morning exercise and a view of the water throughout the day.
The Control/Shift House was derived from a clever way of following the “rules.” Strict HOA guidelines required very specific exterior massing restrictions which limits the lengths of unbroken elevations and promotes varying sizes of masses. The solution most often used in this neighborhood is one of addition - an aggregation of masses and program randomly attached to the inner core of the house which often results in a parasitic plan. The approach taken with the Control/Shift House was to push and pull program/massing to delineate and define the layout of the house. Massing is intentional and reiterated by the careful selection of materiality that tracks through the house. Voids and relief in the plan are a natural result of this method and allow for light and air to circulate throughout every space of the house, even into the most inner core.
Photography: Charles Davis Smith
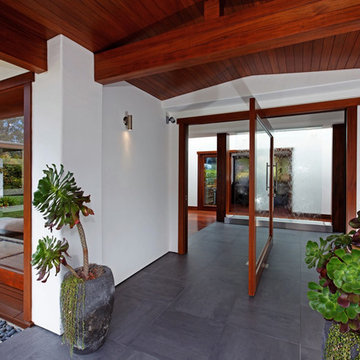
Cette image montre une porte d'entrée ethnique avec une porte pivot et une porte en verre.
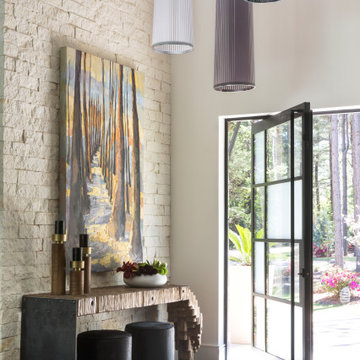
Cette image montre un hall d'entrée design avec un mur beige, parquet foncé, une porte pivot, une porte en verre et un sol marron.

Idée de décoration pour une grande porte d'entrée design avec un mur blanc, un sol en carrelage de céramique, une porte pivot, un sol beige et une porte en verre.
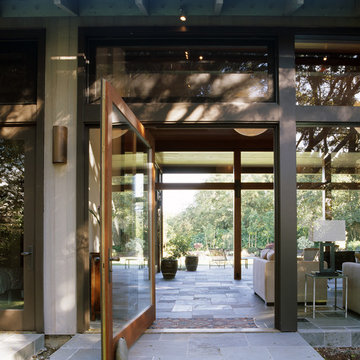
Idées déco pour une porte d'entrée moderne avec une porte pivot et une porte en verre.

Martis Camp Home: Entry Way and Front Door
House built with Savant control system, Lutron Homeworks lighting and shading system. Ruckus Wireless access points. Surgex power protection. In-wall iPads control points. Remote cameras. Climate control: temperature and humidity.

Interior Designer: Chris Powell
Builder: John Wilke
Photography: David O. Marlow
Idées déco pour une entrée contemporaine avec une porte pivot, une porte en verre et parquet foncé.
Idées déco pour une entrée contemporaine avec une porte pivot, une porte en verre et parquet foncé.
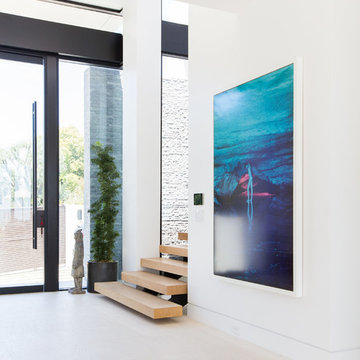
Interior Design by Blackband Design
Photography by Tessa Neustadt
Exemple d'une porte d'entrée tendance de taille moyenne avec un mur gris, un sol en calcaire, une porte pivot et une porte en verre.
Exemple d'une porte d'entrée tendance de taille moyenne avec un mur gris, un sol en calcaire, une porte pivot et une porte en verre.

Exemple d'une porte d'entrée moderne de taille moyenne avec un mur gris, parquet foncé, une porte pivot, une porte en verre, un sol marron et un plafond en bois.
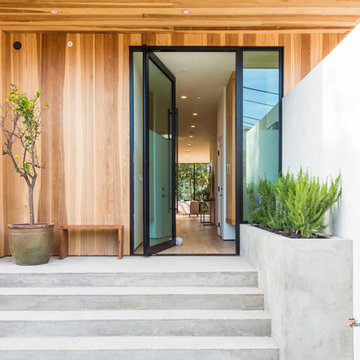
Aménagement d'une porte d'entrée contemporaine avec un mur marron, sol en béton ciré, une porte pivot, une porte en verre et un sol gris.
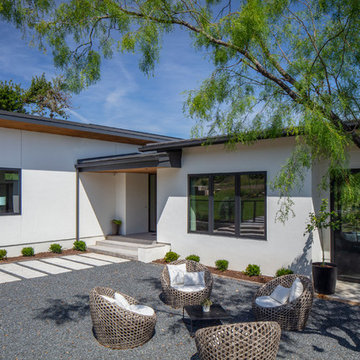
Cette image montre une grande porte d'entrée design avec un mur blanc, un sol en ardoise, une porte pivot et une porte en verre.
Idées déco d'entrées avec une porte pivot et une porte en verre
1
