Idées déco d'entrées avec une porte pivot
Trier par :
Budget
Trier par:Populaires du jour
141 - 160 sur 4 584 photos
1 sur 2
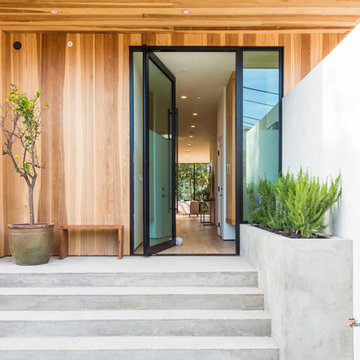
Aménagement d'une porte d'entrée contemporaine avec un mur marron, sol en béton ciré, une porte pivot, une porte en verre et un sol gris.
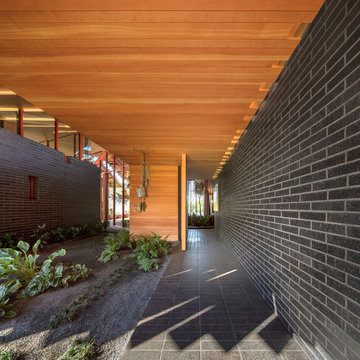
Long totally lighted walkway to an 8' Pivot Entry door system. One of a kind home
Idées déco pour une porte d'entrée rétro avec une porte pivot et une porte en bois brun.
Idées déco pour une porte d'entrée rétro avec une porte pivot et une porte en bois brun.
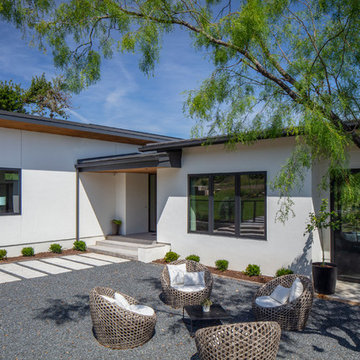
Cette image montre une grande porte d'entrée design avec un mur blanc, un sol en ardoise, une porte pivot et une porte en verre.
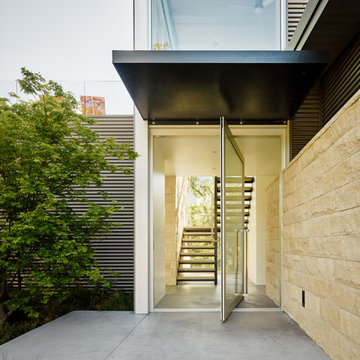
Joe Fletcher
Atop a ridge in the Santa Lucia mountains of Carmel, California, an oak tree stands elevated above the fog and wrapped at its base in this ranch retreat. The weekend home’s design grew around the 100-year-old Valley Oak to form a horseshoe-shaped house that gathers ridgeline views of Oak, Madrone, and Redwood groves at its exterior and nestles around the tree at its center. The home’s orientation offers both the shade of the oak canopy in the courtyard and the sun flowing into the great room at the house’s rear façades.
This modern take on a traditional ranch home offers contemporary materials and landscaping to a classic typology. From the main entry in the courtyard, one enters the home’s great room and immediately experiences the dramatic westward views across the 70 foot pool at the house’s rear. In this expansive public area, programmatic needs flow and connect - from the kitchen, whose windows face the courtyard, to the dining room, whose doors slide seamlessly into walls to create an outdoor dining pavilion. The primary circulation axes flank the internal courtyard, anchoring the house to its site and heightening the sense of scale by extending views outward at each of the corridor’s ends. Guest suites, complete with private kitchen and living room, and the garage are housed in auxiliary wings connected to the main house by covered walkways.
Building materials including pre-weathered corrugated steel cladding, buff limestone walls, and large aluminum apertures, and the interior palette of cedar-clad ceilings, oil-rubbed steel, and exposed concrete floors soften the modern aesthetics into a refined but rugged ranch home.
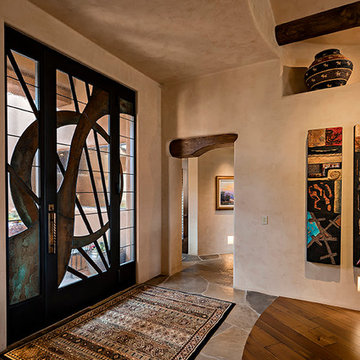
Réalisation d'une porte d'entrée design avec une porte pivot et une porte métallisée.
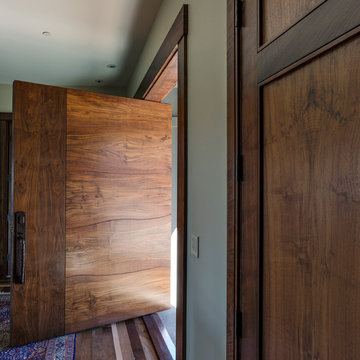
Thomas Del Brase Photography
Idées déco pour une grande porte d'entrée contemporaine avec un mur vert, un sol en bois brun, une porte pivot et une porte en bois foncé.
Idées déco pour une grande porte d'entrée contemporaine avec un mur vert, un sol en bois brun, une porte pivot et une porte en bois foncé.
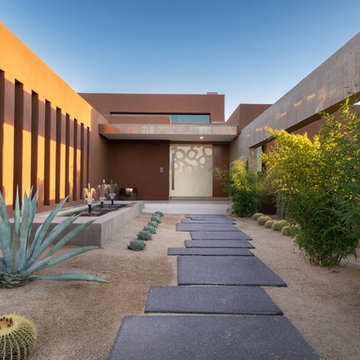
Cette image montre une porte d'entrée sud-ouest américain de taille moyenne avec un mur rose, sol en béton ciré, une porte pivot, une porte blanche et un sol gris.
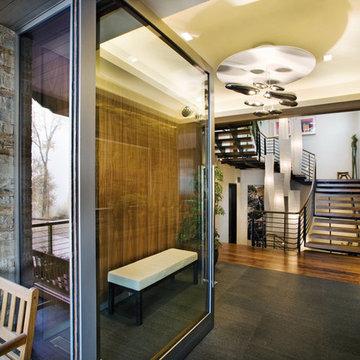
Wrights Road Glass Pivot Entry By Charles Cunniffe Architects. Photo by Derek Skalko
Idée de décoration pour une entrée design avec une porte en verre et une porte pivot.
Idée de décoration pour une entrée design avec une porte en verre et une porte pivot.
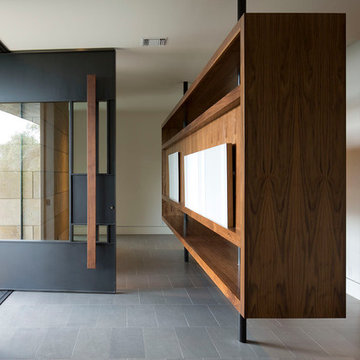
Paul Bardagjy
Idée de décoration pour un hall d'entrée design avec un mur blanc, une porte pivot et une porte en verre.
Idée de décoration pour un hall d'entrée design avec un mur blanc, une porte pivot et une porte en verre.

A view of the entry made of charcoal concrete board and an open pivot door.
Inspiration pour une entrée minimaliste de taille moyenne avec une porte pivot, une porte en bois foncé, un mur blanc et parquet clair.
Inspiration pour une entrée minimaliste de taille moyenne avec une porte pivot, une porte en bois foncé, un mur blanc et parquet clair.
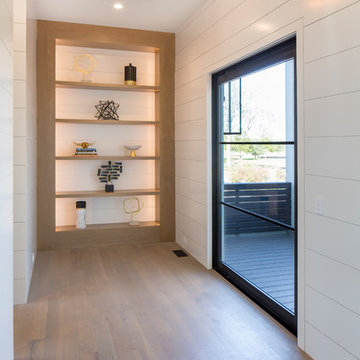
Matthew Scott Photographer Inc.
Réalisation d'une très grande porte d'entrée design avec un mur blanc, un sol en bois brun, une porte pivot, une porte métallisée et un sol gris.
Réalisation d'une très grande porte d'entrée design avec un mur blanc, un sol en bois brun, une porte pivot, une porte métallisée et un sol gris.
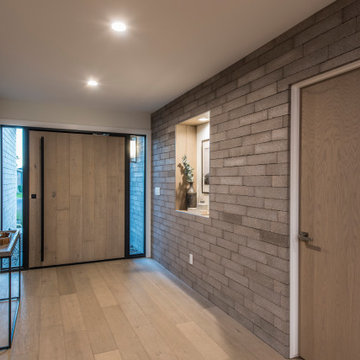
Aménagement d'une entrée contemporaine avec un couloir, parquet clair, une porte pivot, une porte en bois brun et un sol beige.
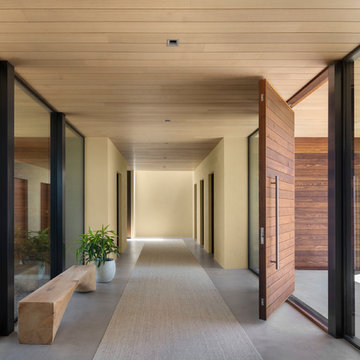
Réalisation d'une entrée design avec un mur beige, sol en béton ciré, un sol gris, un couloir, une porte pivot et une porte en bois brun.
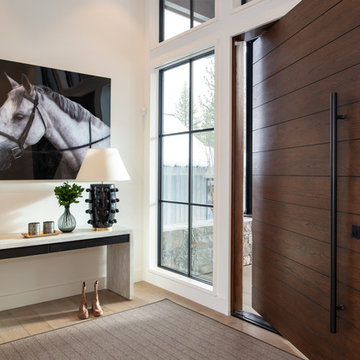
Photo by Sinead Hastings-Tahoe Real Estate Photography
Idées déco pour un hall d'entrée campagne avec un mur blanc, parquet clair, une porte pivot, une porte en bois foncé et un sol beige.
Idées déco pour un hall d'entrée campagne avec un mur blanc, parquet clair, une porte pivot, une porte en bois foncé et un sol beige.
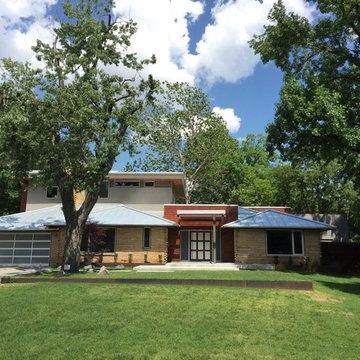
Réalisation d'une grande porte d'entrée avec un mur marron, sol en béton ciré, une porte pivot et une porte en bois brun.
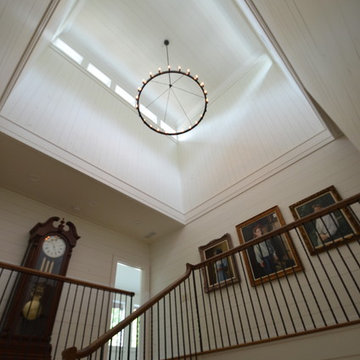
Cette image montre un grand hall d'entrée rustique avec un mur blanc, une porte pivot, une porte grise, un sol en bois brun et un sol marron.
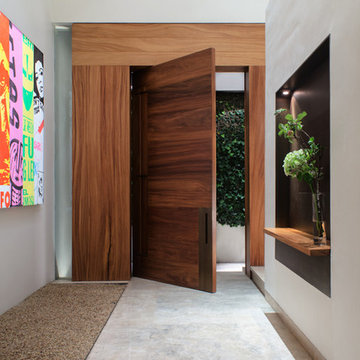
Contemporary House in Mexico City
Architect: Elsa Ojeda
Photos: Kika Studio
Aménagement d'une grande porte d'entrée contemporaine avec un mur blanc, un sol en marbre, une porte pivot et une porte en bois brun.
Aménagement d'une grande porte d'entrée contemporaine avec un mur blanc, un sol en marbre, une porte pivot et une porte en bois brun.
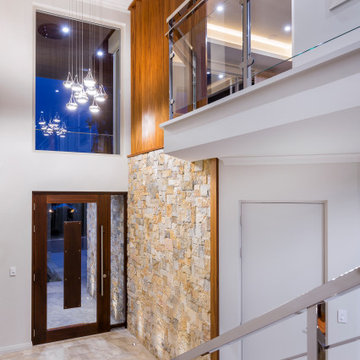
Striking and sophisticated, bold and exciting, and streets ahead in its quality and cutting edge design – Ullapool Road is a showcase of contemporary cool and classic function, and is perfectly at home in a modern urban setting.
Ullapool Road brings an exciting and bold new look to the Atrium Homes collection.
It is evident from the street front this is something different. The timber-lined ceiling has a distinctive stacked stone wall that continues inside to the impressive foyer, where the glass and stainless steel staircase takes off from its marble base to the upper floor.
The quality of this home is evident at every turn – American Black Walnut is used extensively; 35-course ceilings are recessed and trough-lit; 2.4m high doorways create height and volume; and the stunning feature tiling in the bathrooms adds to the overall sense of style and sophistication.
Deceptively spacious for its modern, narrow lot design, Ullapool Road is also a masterpiece of design. An inner courtyard floods the heart of the home with light, and provides an attractive and peaceful outdoor sitting area convenient to the guest suite. A lift well thoughtfully futureproofs the home while currently providing a glass-fronted wine cellar on the lower level, and a study nook upstairs. Even the deluxe-size laundry dazzles, with its two huge walk-in linen presses and iron station.
Tailor-designed for easy entertaining, the big kitchen is a masterpiece with its creamy CaesarStone island bench and splashback, stainless steel appliances, and separate scullery with loads of built-in storage.
Elegant dining and living spaces, separated by a modern, double-fronted gas fireplace, flow seamlessly outdoors to a big alfresco with built-in kitchen facilities.
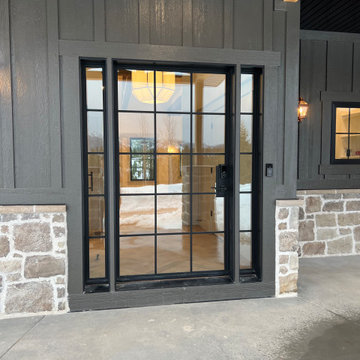
A glass pivot door welcomes you to this modern rustic home with incredible mountain views. The home office is behind barn doors for privacy and the board and batten trim work and stunning light fixture bring elegance to the space. The herringbone pattern in the light hardwood floor guides you into the heart of the home.

Cette image montre une grande porte d'entrée vintage en bois avec un mur gris, un sol en carrelage de porcelaine, une porte pivot, une porte bleue et un sol gris.
Idées déco d'entrées avec une porte pivot
8