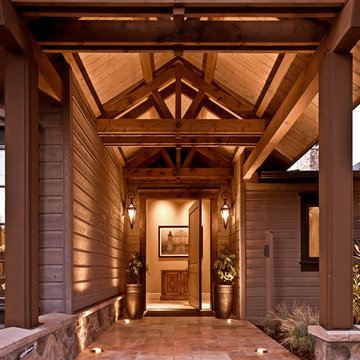Idées déco d'entrées avec une porte pivot
Trier par :
Budget
Trier par:Populaires du jour
61 - 80 sur 4 579 photos

Who says green and sustainable design has to look like it? Designed to emulate the owner’s favorite country club, this fine estate home blends in with the natural surroundings of it’s hillside perch, and is so intoxicatingly beautiful, one hardly notices its numerous energy saving and green features.
Durable, natural and handsome materials such as stained cedar trim, natural stone veneer, and integral color plaster are combined with strong horizontal roof lines that emphasize the expansive nature of the site and capture the “bigness” of the view. Large expanses of glass punctuated with a natural rhythm of exposed beams and stone columns that frame the spectacular views of the Santa Clara Valley and the Los Gatos Hills.
A shady outdoor loggia and cozy outdoor fire pit create the perfect environment for relaxed Saturday afternoon barbecues and glitzy evening dinner parties alike. A glass “wall of wine” creates an elegant backdrop for the dining room table, the warm stained wood interior details make the home both comfortable and dramatic.
The project’s energy saving features include:
- a 5 kW roof mounted grid-tied PV solar array pays for most of the electrical needs, and sends power to the grid in summer 6 year payback!
- all native and drought-tolerant landscaping reduce irrigation needs
- passive solar design that reduces heat gain in summer and allows for passive heating in winter
- passive flow through ventilation provides natural night cooling, taking advantage of cooling summer breezes
- natural day-lighting decreases need for interior lighting
- fly ash concrete for all foundations
- dual glazed low e high performance windows and doors
Design Team:
Noel Cross+Architects - Architect
Christopher Yates Landscape Architecture
Joanie Wick – Interior Design
Vita Pehar - Lighting Design
Conrado Co. – General Contractor
Marion Brenner – Photography
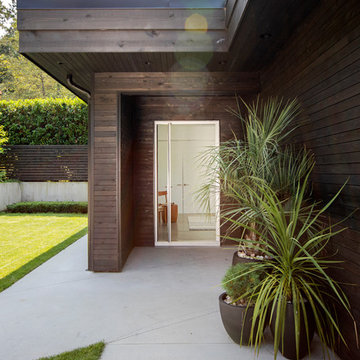
Aménagement d'une grande porte d'entrée moderne avec un mur marron, sol en béton ciré, une porte pivot et un sol gris.
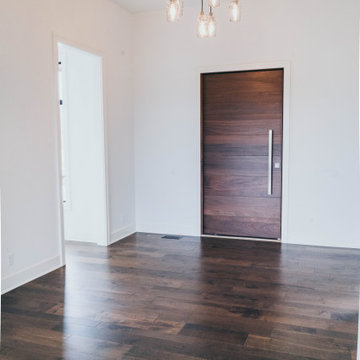
Idées déco pour une grande porte d'entrée moderne avec un mur blanc, parquet foncé, une porte pivot, une porte en bois brun et un sol marron.
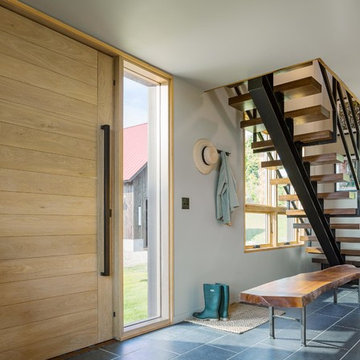
Jim Westpahlen
Cette image montre un hall d'entrée minimaliste de taille moyenne avec un mur gris, un sol en carrelage de porcelaine, une porte pivot, une porte en bois clair et un sol gris.
Cette image montre un hall d'entrée minimaliste de taille moyenne avec un mur gris, un sol en carrelage de porcelaine, une porte pivot, une porte en bois clair et un sol gris.
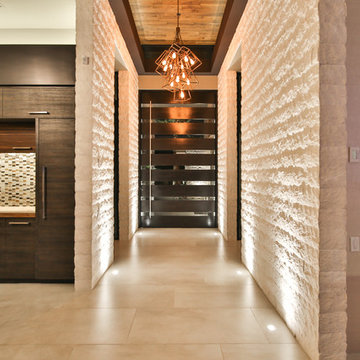
Trent Teigan
Inspiration pour une grande porte d'entrée design avec un mur beige, un sol en carrelage de porcelaine, une porte pivot, une porte en bois foncé et un sol beige.
Inspiration pour une grande porte d'entrée design avec un mur beige, un sol en carrelage de porcelaine, une porte pivot, une porte en bois foncé et un sol beige.
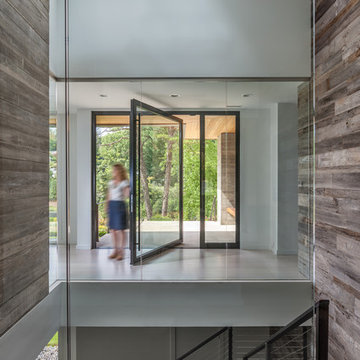
Photography by Rebecca Lehde
Cette photo montre une entrée tendance de taille moyenne avec un couloir, un mur blanc, une porte pivot et une porte noire.
Cette photo montre une entrée tendance de taille moyenne avec un couloir, un mur blanc, une porte pivot et une porte noire.
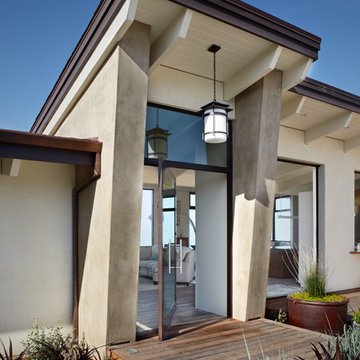
Experience luxury as you come through this Modern entry. this gorgeous estate in Santa Barbara will leave you relaxed and inspired.
Inspiration pour une très grande porte d'entrée design avec une porte pivot et une porte en verre.
Inspiration pour une très grande porte d'entrée design avec une porte pivot et une porte en verre.
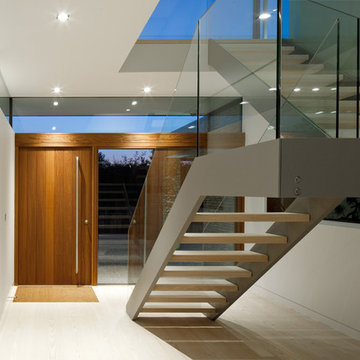
Andy Stagg
Cette image montre une entrée design avec un mur blanc, parquet clair, une porte pivot et une porte en bois brun.
Cette image montre une entrée design avec un mur blanc, parquet clair, une porte pivot et une porte en bois brun.
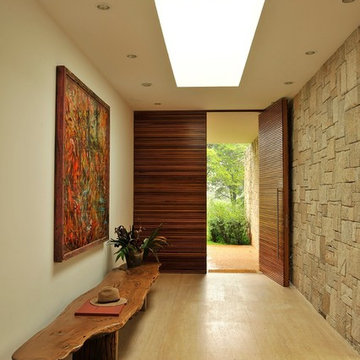
romulo fialdini
Idée de décoration pour une grande entrée design avec un couloir, un mur beige, une porte pivot et une porte en bois brun.
Idée de décoration pour une grande entrée design avec un couloir, un mur beige, une porte pivot et une porte en bois brun.
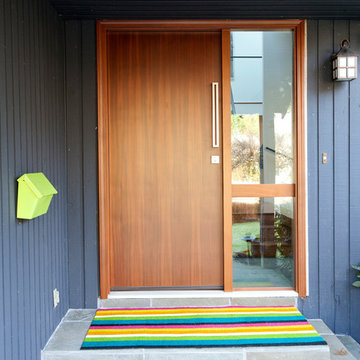
Janis Nicolay
Inspiration pour une grande porte d'entrée design avec un sol en ardoise, une porte pivot et une porte en bois brun.
Inspiration pour une grande porte d'entrée design avec un sol en ardoise, une porte pivot et une porte en bois brun.
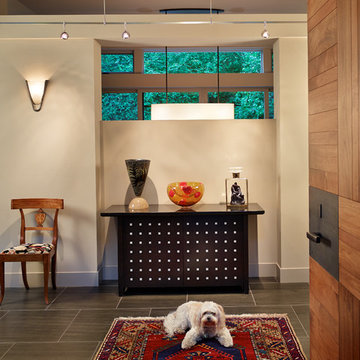
Benjamin Benschneider
Exemple d'une porte d'entrée tendance de taille moyenne avec un mur beige, un sol en carrelage de porcelaine, une porte pivot, une porte en bois brun et un sol gris.
Exemple d'une porte d'entrée tendance de taille moyenne avec un mur beige, un sol en carrelage de porcelaine, une porte pivot, une porte en bois brun et un sol gris.

Exemple d'une grande porte d'entrée moderne avec un mur beige, sol en béton ciré, une porte pivot, une porte en bois brun, un sol beige et un plafond voûté.
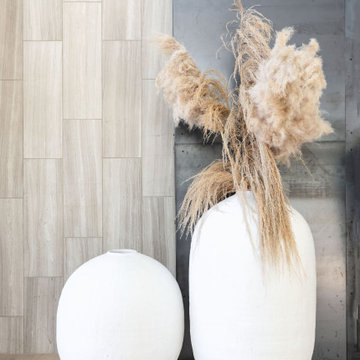
Entryway staircase with huge art for large walls will help guide your air up and around
Idées déco pour une entrée moderne avec une porte pivot.
Idées déco pour une entrée moderne avec une porte pivot.
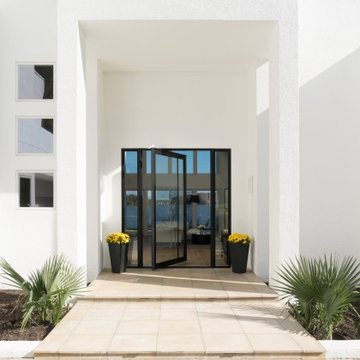
10 foot by 6 foot pivot hinge glass door.
Inspiration pour une grande porte d'entrée minimaliste avec une porte pivot et une porte en verre.
Inspiration pour une grande porte d'entrée minimaliste avec une porte pivot et une porte en verre.
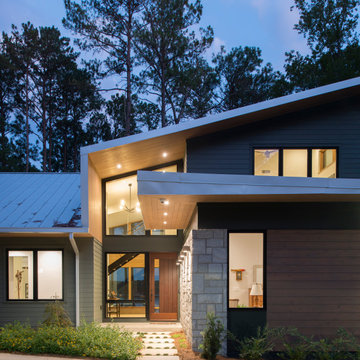
We designed this 3,162 square foot home for empty-nesters who love lake life. Functionally, the home accommodates multiple generations. Elderly in-laws stay for prolonged periods, and the homeowners are thinking ahead to their own aging in place. This required two master suites on the first floor. Accommodations were made for visiting children upstairs. Aside from the functional needs of the occupants, our clients desired a home which maximizes indoor connection to the lake, provides covered outdoor living, and is conducive to entertaining. Our concept celebrates the natural surroundings through materials, views, daylighting, and building massing.
We placed all main public living areas along the rear of the house to capitalize on the lake views while efficiently stacking the bedrooms and bathrooms in a two-story side wing. Secondary support spaces are integrated across the front of the house with the dramatic foyer. The front elevation, with painted green and natural wood siding and soffits, blends harmoniously with wooded surroundings. The lines and contrasting colors of the light granite wall and silver roofline draws attention toward the entry and through the house to the real focus: the water. The one-story roof over the garage and support spaces takes flight at the entry, wraps the two-story wing, turns, and soars again toward the lake as it approaches the rear patio. The granite wall extending from the entry through the interior living space is mirrored along the opposite end of the rear covered patio. These granite bookends direct focus to the lake.
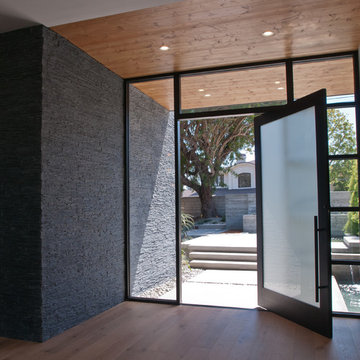
Cette image montre une très grande porte d'entrée minimaliste avec un mur blanc, un sol en bois brun, une porte pivot, une porte en verre et un sol marron.
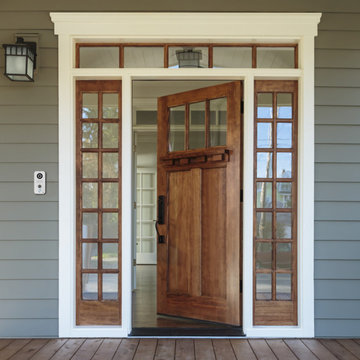
Idée de décoration pour une porte d'entrée craftsman de taille moyenne avec un mur gris, parquet clair, une porte pivot, une porte en bois brun et un sol marron.
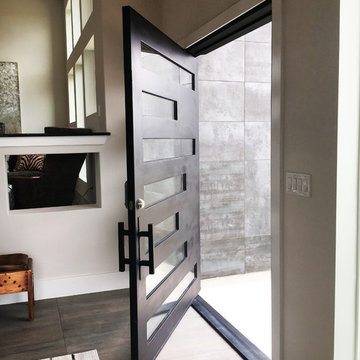
Pivot Iron Door by San Marcos Iron Doors with clear glass
Amethyst Design Door Model
Inspiration pour une petite porte d'entrée design avec une porte pivot.
Inspiration pour une petite porte d'entrée design avec une porte pivot.

Idée de décoration pour une grande porte d'entrée minimaliste avec un mur gris, sol en béton ciré, une porte pivot et une porte métallisée.
Idées déco d'entrées avec une porte pivot
4
