Idées déco d'entrées avec une porte pivot
Trier par :
Budget
Trier par:Populaires du jour
1 - 20 sur 77 photos
1 sur 3
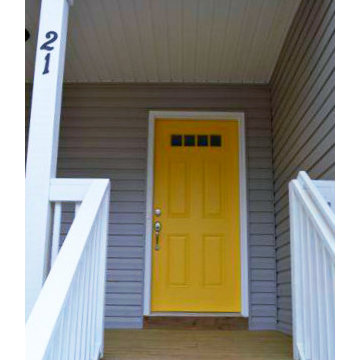
Cette image montre une porte d'entrée design de taille moyenne avec un mur gris, un sol en bois brun, une porte pivot et une porte jaune.
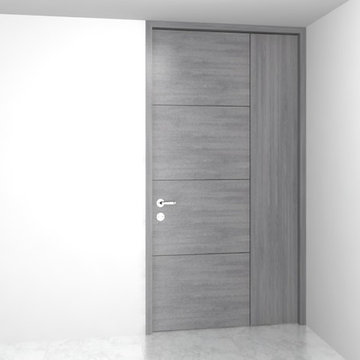
Idée de décoration pour une porte d'entrée minimaliste de taille moyenne avec sol en granite, une porte pivot et une porte grise.
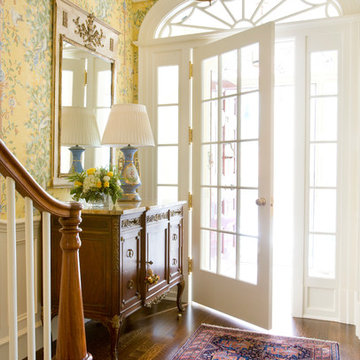
Eric Roth Photography
Inspiration pour une entrée traditionnelle de taille moyenne avec un couloir, un mur jaune, parquet foncé, une porte pivot et une porte blanche.
Inspiration pour une entrée traditionnelle de taille moyenne avec un couloir, un mur jaune, parquet foncé, une porte pivot et une porte blanche.
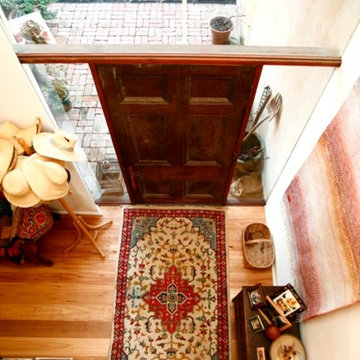
Braidwood House
This site on the outer edge of historic Braidwood is bounded to the south and east with the outer fringe of the town, opening to the meandering stone fringed creek to the north and Golf Course to the West.
The brief for this house was at first glance contradictory: to be sympathetic with the traditional country character of the site but also modern, open and filled with natural light.
To achieve this a simple two story volume under a single steep pitched roof is 'cut-back' with pergola's, veranda’s and voids to create sculptured, light filled spaces.
An angled wall cutting a wedge in the roof draws people into the entry where glimpses of the house beyond and above are revealed. The plan is simple with Living areas to the north in a central main room with high timber lined coffered ceilings and central window seats. The Kitchen takes advantage of the morning sun with bi-fold windows and French doors opening to a terrace.
The main bedroom, also on the east side, has an ensuite to the south with a frameless glass and miniorb shower recess on the inside of the angled entry wall.
The Living Areas, studies and verandas are to the west, orientated to the setting sun and views to the distant mountains. A loft above provides generous sleeping and play areas for the grandchildren.
The house is dug into the land sloping down to the creek, presenting a private facade to the town and reducing the impact of the building mass. This, together with the alignment of the plan with the contours, allows the Living areas to open to natural ground to the north and to sheltered and private courtyards to the sides and rear of the building.
As with many country homes the Carport and workshop is a separate pavilion to the side of the house.
Materials are simple and robust with walls of bagged brickwork throughout; concrete slab floors are battened and finished with hardwood T&G flooring and large section hardwood beams, posts and screens add to the warmth of the interior and exterior spaces.
Rain water is directed to a large underground rain water tank and solar power is collected with a solar hot water system and photo voltaic panels. Hydronic radiators and a slow combustion stove assist with heating, with natural cooling provided by cross ventilation and ceiling fans.
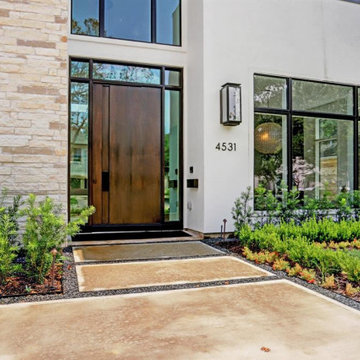
creative front entry ways. Make a statement with you front door. These doors can be massive and they really make a statement
Aménagement d'une grande porte d'entrée moderne avec une porte pivot et une porte en bois brun.
Aménagement d'une grande porte d'entrée moderne avec une porte pivot et une porte en bois brun.
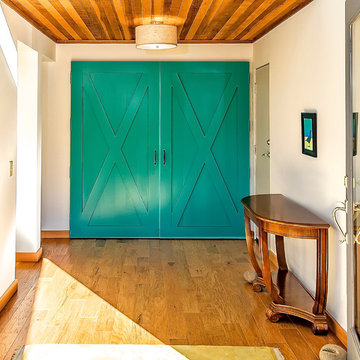
Bright turquoise barn doors conceal closets of different heights in the entry.
searanchimages.com
Cette image montre un hall d'entrée chalet de taille moyenne avec un mur blanc, un sol en bois brun, une porte pivot et une porte en verre.
Cette image montre un hall d'entrée chalet de taille moyenne avec un mur blanc, un sol en bois brun, une porte pivot et une porte en verre.
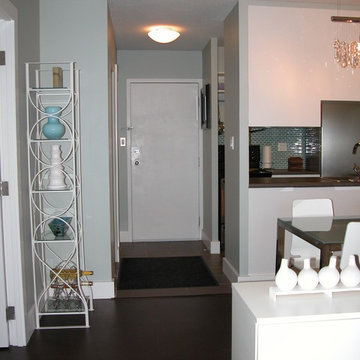
Duane Leenheer
Inspiration pour une petite porte d'entrée design avec un mur vert, un sol en carrelage de porcelaine, une porte pivot et une porte blanche.
Inspiration pour une petite porte d'entrée design avec un mur vert, un sol en carrelage de porcelaine, une porte pivot et une porte blanche.
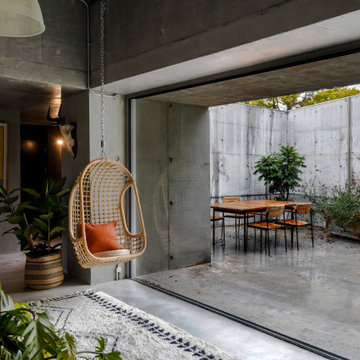
Inspired by concrete skate parks, this family home in rural Lewes was featured in Grand Designs. Our brief was to inject colour and texture to offset the cold concrete surfaces of the property. Within the walls of this architectural wonder, we created bespoke soft furnishings and specified iconic contemporary furniture, adding warmth to the industrial interior.
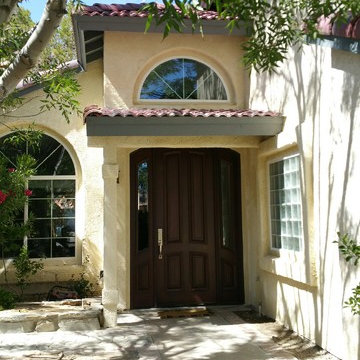
jasonchavezphotography.com
Cette image montre une petite porte d'entrée traditionnelle avec un mur beige, un sol en travertin, une porte pivot, une porte en verre et un sol beige.
Cette image montre une petite porte d'entrée traditionnelle avec un mur beige, un sol en travertin, une porte pivot, une porte en verre et un sol beige.
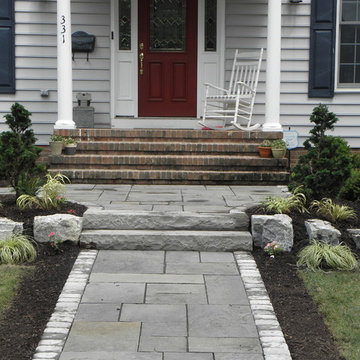
Jock Lewendon
Idées déco pour une petite porte d'entrée classique avec un mur blanc, sol en béton ciré, une porte pivot, une porte rouge et un sol gris.
Idées déco pour une petite porte d'entrée classique avec un mur blanc, sol en béton ciré, une porte pivot, une porte rouge et un sol gris.
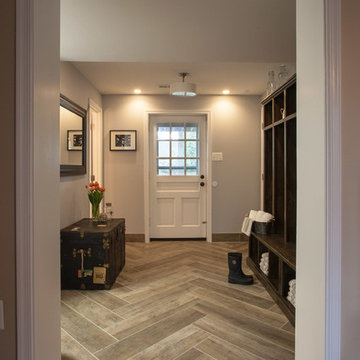
John Tsantes
Aménagement d'une petite entrée montagne avec un vestiaire, un mur gris, un sol en carrelage de porcelaine, une porte pivot, une porte blanche et un sol gris.
Aménagement d'une petite entrée montagne avec un vestiaire, un mur gris, un sol en carrelage de porcelaine, une porte pivot, une porte blanche et un sol gris.
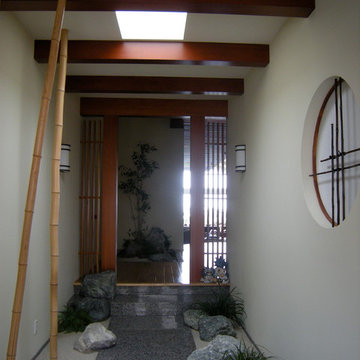
Réalisation d'une entrée asiatique de taille moyenne avec un couloir, un mur gris, sol en granite, une porte pivot, une porte en bois brun et un sol gris.
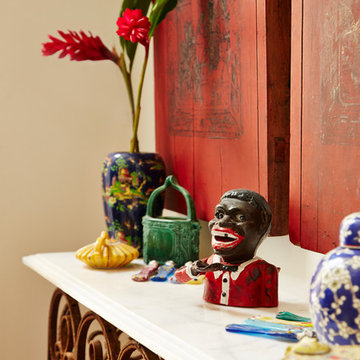
Eclectic home entrance
Benito Martin Photographer
Exemple d'une petite entrée éclectique avec un couloir, un mur blanc, un sol en bois brun, une porte pivot, une porte grise et un sol marron.
Exemple d'une petite entrée éclectique avec un couloir, un mur blanc, un sol en bois brun, une porte pivot, une porte grise et un sol marron.
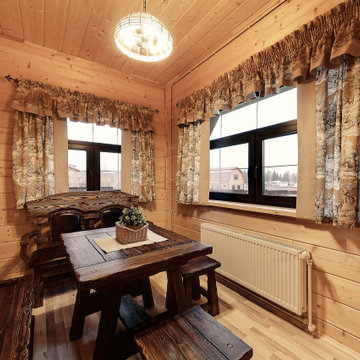
Idées déco pour un petit vestibule montagne avec un mur beige, sol en stratifié, une porte pivot, une porte en bois clair et un sol beige.
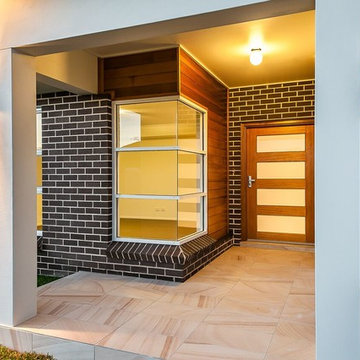
http://donshielphotography.com.au/
Cette image montre une porte d'entrée minimaliste de taille moyenne avec un mur marron, un sol en calcaire, une porte pivot et une porte en bois brun.
Cette image montre une porte d'entrée minimaliste de taille moyenne avec un mur marron, un sol en calcaire, une porte pivot et une porte en bois brun.
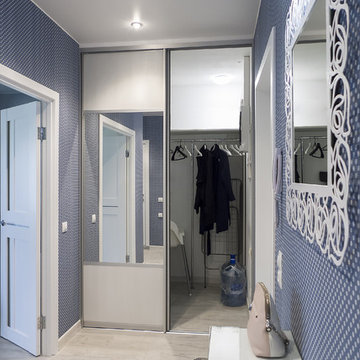
Гардеробная в прихожей решена в виде закрытого пространства за двумя дверьми-купе. За левой дверью - шкаф для хозяйственных принадлежностей, пылесоса, вёдер и швабр. За правой - свободное пространство, куда можно войти и повесить одежду на плечики или крючки (слева за шкафом для хозяйственных нужд). Там же размещен роутер, сушилка для мокрого белья, стульчик для малышей и прочие полезные в посуточной аренде вещи.
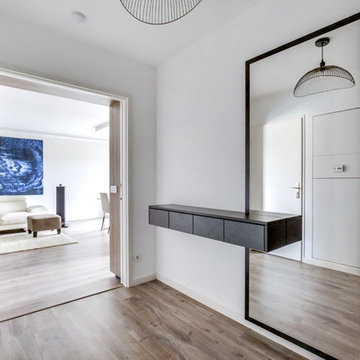
Vue de l'entrée.
Meuble d'entrée miroir avec console vide-poches.
Exemple d'un hall d'entrée tendance de taille moyenne avec un mur blanc, sol en stratifié, une porte pivot, une porte blanche et un sol beige.
Exemple d'un hall d'entrée tendance de taille moyenne avec un mur blanc, sol en stratifié, une porte pivot, une porte blanche et un sol beige.
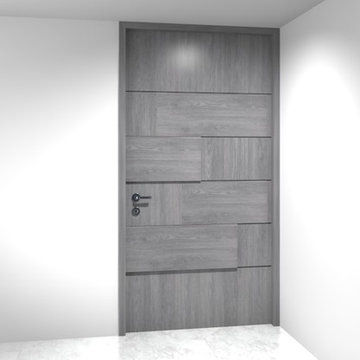
Idées déco pour une porte d'entrée moderne de taille moyenne avec un sol en vinyl, une porte pivot et une porte grise.
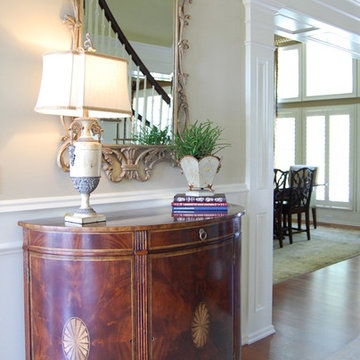
Exemple d'un hall d'entrée chic de taille moyenne avec un mur beige, un sol en bois brun, un sol marron, une porte pivot et une porte blanche.
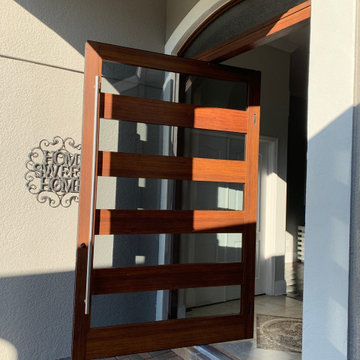
Looks like wood, just aluminum free maintenance, beauty and strong entry door, multiple color options and any size you needed, made for you maximum size 72" wide 120" height.
Idées déco d'entrées avec une porte pivot
1