Idées déco d'entrées avec une porte pivot
Trier par :
Budget
Trier par:Populaires du jour
1 - 20 sur 1 195 photos
1 sur 3
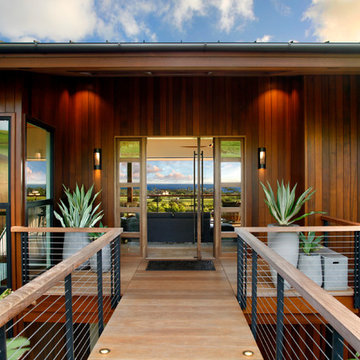
The Kauai Style cable railing is seen on this entry bridge to the front door. It can also be seen on the outdoor deck beyond. Cable railings are great for seamless indoor-outdoor living. The posts are made of solid aluminum and powder coated black. Railings by Keuka Studios

http://www.pickellbuilders.com. Front entry is a contemporary mix of glass, stone, and stucco. Gravel entry court with decomposed granite chips. Front door is African mahogany with clear glass sidelights and horizontal aluminum inserts. Photo by Paul Schlismann.

Rénovation complète d'un appartement haussmmannien de 70m2 dans le 14ème arr. de Paris. Les espaces ont été repensés pour créer une grande pièce de vie regroupant la cuisine, la salle à manger et le salon. Les espaces sont sobres et colorés. Pour optimiser les rangements et mettre en valeur les volumes, le mobilier est sur mesure, il s'intègre parfaitement au style de l'appartement haussmannien.
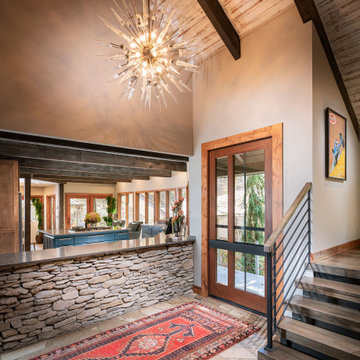
Exemple d'une très grande porte d'entrée montagne avec un mur gris, une porte pivot et une porte en bois brun.
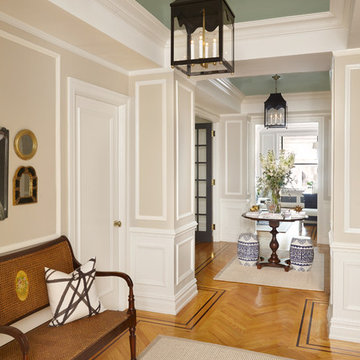
Entry foyer for large apartment. Coffered ceilings painted high-gloss green. Black lanterns, antique bench, art and mirrors. A round entry table displays flowers and accessories.
photo: gieves anderson

Cette image montre un hall d'entrée traditionnel de taille moyenne avec un mur gris, un sol en carrelage de céramique, une porte pivot, une porte en bois foncé et un sol gris.
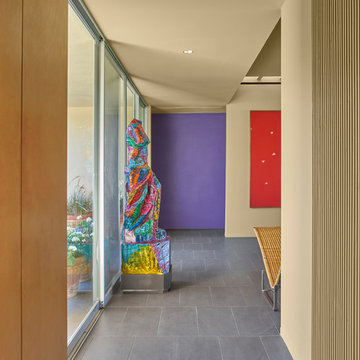
Entry Hall looking toward Living Room
Mike Schwartz Photo
Réalisation d'une entrée vintage de taille moyenne avec un mur beige, un sol en carrelage de porcelaine, une porte pivot, une porte violette et un sol marron.
Réalisation d'une entrée vintage de taille moyenne avec un mur beige, un sol en carrelage de porcelaine, une porte pivot, une porte violette et un sol marron.

Marona Photography
Exemple d'une très grande porte d'entrée tendance avec un mur beige, un sol en ardoise, une porte pivot et une porte en bois foncé.
Exemple d'une très grande porte d'entrée tendance avec un mur beige, un sol en ardoise, une porte pivot et une porte en bois foncé.
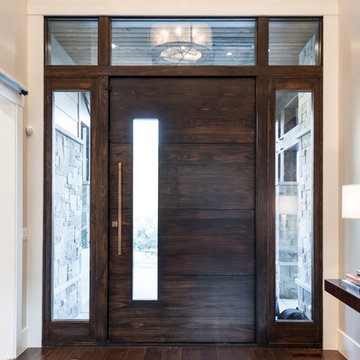
Cette image montre une porte d'entrée traditionnelle de taille moyenne avec un mur gris, parquet foncé, une porte pivot et une porte en bois foncé.
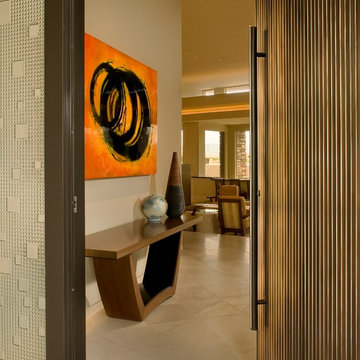
Mark Boisclair
Idées déco pour un hall d'entrée contemporain de taille moyenne avec un mur blanc, un sol en calcaire, une porte pivot et une porte métallisée.
Idées déco pour un hall d'entrée contemporain de taille moyenne avec un mur blanc, un sol en calcaire, une porte pivot et une porte métallisée.

Inspiration pour un grand hall d'entrée marin en bois avec un mur blanc, parquet clair, une porte pivot, une porte noire, un sol beige et un plafond voûté.
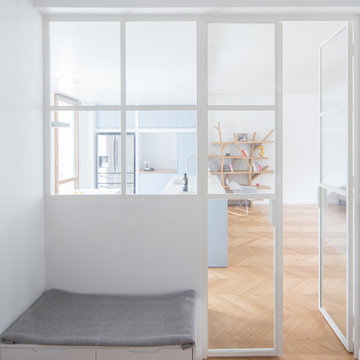
Philippe Billard
Cette photo montre une entrée tendance avec un vestiaire, un mur blanc, parquet clair et une porte pivot.
Cette photo montre une entrée tendance avec un vestiaire, un mur blanc, parquet clair et une porte pivot.
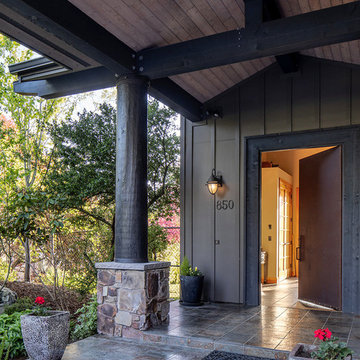
Core ten pivot entry door opening to foyer.
Exemple d'une porte d'entrée éclectique de taille moyenne avec un mur gris, un sol en ardoise, une porte pivot, une porte métallisée et un sol marron.
Exemple d'une porte d'entrée éclectique de taille moyenne avec un mur gris, un sol en ardoise, une porte pivot, une porte métallisée et un sol marron.
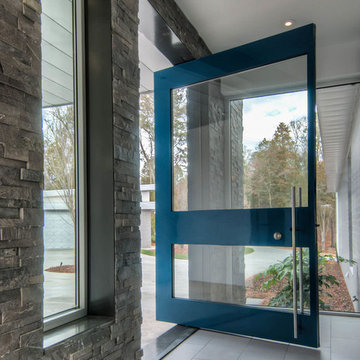
Cette photo montre un hall d'entrée moderne de taille moyenne avec un mur blanc, un sol en carrelage de céramique, une porte pivot, une porte métallisée et un sol gris.
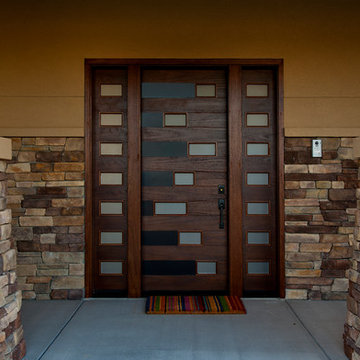
Rick Stordahl Photography
Cette photo montre une grande porte d'entrée tendance avec un mur marron, sol en béton ciré, une porte pivot et une porte en bois foncé.
Cette photo montre une grande porte d'entrée tendance avec un mur marron, sol en béton ciré, une porte pivot et une porte en bois foncé.

Snap Chic Photography
Cette image montre une grande entrée rustique avec un vestiaire, un mur marron, un sol en brique, une porte pivot, une porte verte et un sol marron.
Cette image montre une grande entrée rustique avec un vestiaire, un mur marron, un sol en brique, une porte pivot, une porte verte et un sol marron.
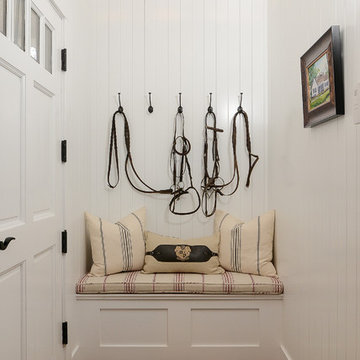
Brian Kellogg Photography
Idées déco pour un petit hall d'entrée campagne avec un mur blanc, un sol en bois brun, une porte pivot et une porte blanche.
Idées déco pour un petit hall d'entrée campagne avec un mur blanc, un sol en bois brun, une porte pivot et une porte blanche.
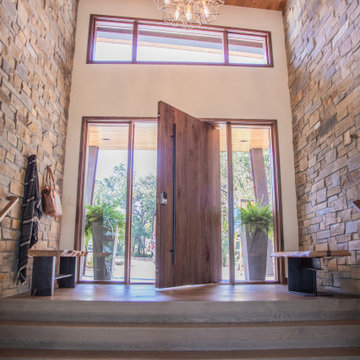
Cette image montre une porte d'entrée minimaliste de taille moyenne avec un mur blanc, un sol en bois brun, une porte pivot, une porte en bois brun et un sol marron.
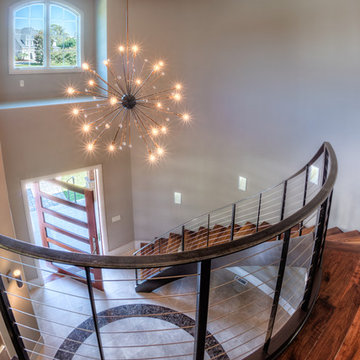
Getz Creative Photography
Cette photo montre un grand hall d'entrée moderne avec un mur gris, un sol en bois brun, une porte pivot et une porte en bois brun.
Cette photo montre un grand hall d'entrée moderne avec un mur gris, un sol en bois brun, une porte pivot et une porte en bois brun.
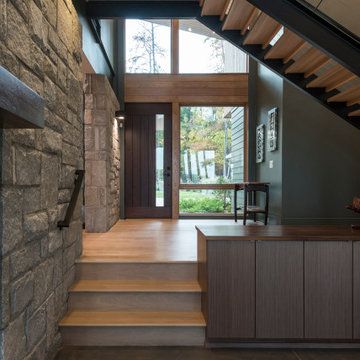
We designed this 3,162 square foot home for empty-nesters who love lake life. Functionally, the home accommodates multiple generations. Elderly in-laws stay for prolonged periods, and the homeowners are thinking ahead to their own aging in place. This required two master suites on the first floor. Accommodations were made for visiting children upstairs. Aside from the functional needs of the occupants, our clients desired a home which maximizes indoor connection to the lake, provides covered outdoor living, and is conducive to entertaining. Our concept celebrates the natural surroundings through materials, views, daylighting, and building massing.
We placed all main public living areas along the rear of the house to capitalize on the lake views while efficiently stacking the bedrooms and bathrooms in a two-story side wing. Secondary support spaces are integrated across the front of the house with the dramatic foyer. The front elevation, with painted green and natural wood siding and soffits, blends harmoniously with wooded surroundings. The lines and contrasting colors of the light granite wall and silver roofline draws attention toward the entry and through the house to the real focus: the water. The one-story roof over the garage and support spaces takes flight at the entry, wraps the two-story wing, turns, and soars again toward the lake as it approaches the rear patio. The granite wall extending from the entry through the interior living space is mirrored along the opposite end of the rear covered patio. These granite bookends direct focus to the lake.
Idées déco d'entrées avec une porte pivot
1