Idées déco d'entrées avec un mur jaune et une porte rouge
Trier par :
Budget
Trier par:Populaires du jour
1 - 20 sur 27 photos
1 sur 3

Cette photo montre une porte d'entrée nature avec un mur jaune, un sol en bois brun, une porte simple, une porte rouge, un sol marron et du papier peint.
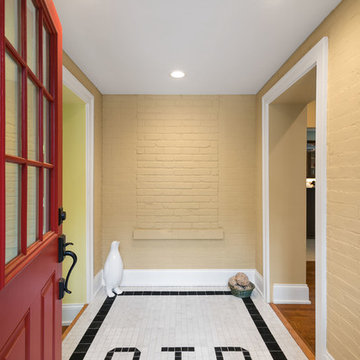
Jeffrey Jakucyk: Photographer
Exemple d'un hall d'entrée éclectique de taille moyenne avec un mur jaune, un sol en carrelage de porcelaine, une porte simple et une porte rouge.
Exemple d'un hall d'entrée éclectique de taille moyenne avec un mur jaune, un sol en carrelage de porcelaine, une porte simple et une porte rouge.
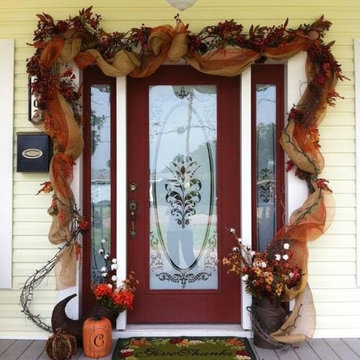
Inspiration pour une porte d'entrée traditionnelle de taille moyenne avec un mur jaune, parquet clair, une porte simple, une porte rouge et un sol gris.
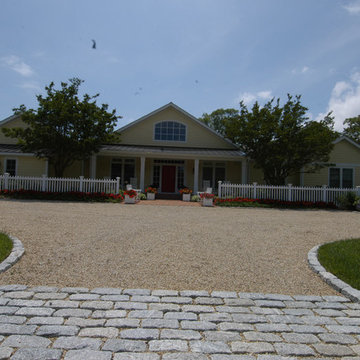
Spaulding
Cette image montre une très grande porte d'entrée marine avec un mur jaune, une porte simple et une porte rouge.
Cette image montre une très grande porte d'entrée marine avec un mur jaune, une porte simple et une porte rouge.
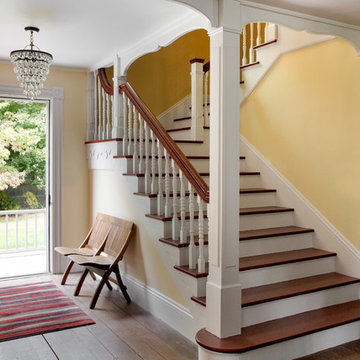
SUNDAYS IN PATTON PARK
This elegant Hamilton, MA home, circa 1885, was constructed with high ceilings, a grand staircase, detailed moldings and stained glass. The character and charm allowed the current owners to overlook the antiquated systems, severely outdated kitchen and dysfunctional floor plan. The house hadn’t been touched in 50+ years but the potential was obvious. Putting their faith in us, we updated the systems, created a true master bath, relocated the pantry, added a half bath in place of the old pantry, installed a new kitchen and reworked the flow, all while maintaining the home’s original character and charm.
Photo by Eric Roth
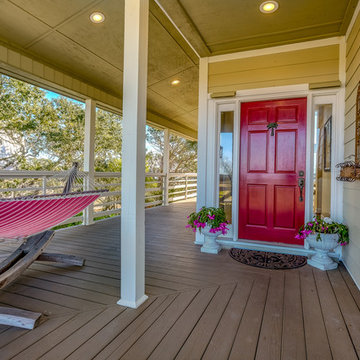
©Robert Cooper
Idée de décoration pour une grande porte d'entrée marine avec un mur jaune, un sol en bois brun, une porte simple, une porte rouge et un sol marron.
Idée de décoration pour une grande porte d'entrée marine avec un mur jaune, un sol en bois brun, une porte simple, une porte rouge et un sol marron.
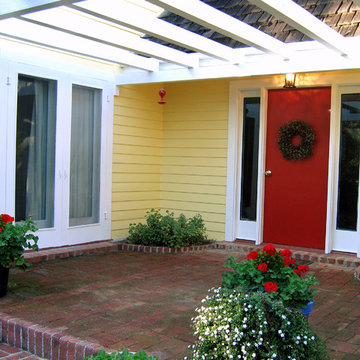
Entry showing the brick approach.
Front door (Benjamin Moore "Heritage Red").
Body: Glidden "Jonquil"
Trim: Behr "Divine Pleasure".
The colors we chose pumped up the Feng Shui for the clients. The home faced South (Fire/Fame), so painting the front door red pumped up the reputation of the owners. See the photos for more information.
Design and photo by Jennifer A. Emmer
Jennifer A. Emmer

Cette photo montre une petite porte d'entrée chic avec un mur jaune, un sol en ardoise, une porte simple et une porte rouge.
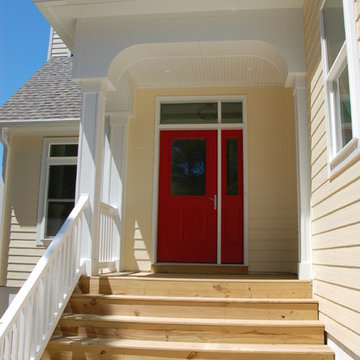
Cette photo montre une petite porte d'entrée bord de mer avec un mur jaune, une porte simple et une porte rouge.
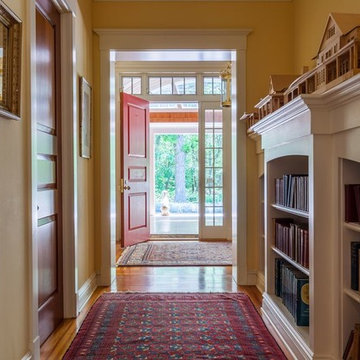
This 10,920 square foot house built in 1993 in the Arts and Crafts style is surrounded by 178 acres and sited high on a hilltop at the end of a long driveway with scenic mountain views. The house is totally secluded and quiet featuring all the essentials of a quality life style. Built to the highest standards with generous spaces, light and sunny rooms, cozy in winter with a log burning fireplace and with wide cool porches for summer living. There are three floors. The large master suite on the second floor with a private balcony looks south to a layers of distant hills. The private guest wing is on the ground floor. The third floor has studio and playroom space as well as an extra bedroom and bath. There are 5 bedrooms in all with a 5 bedroom guest house.
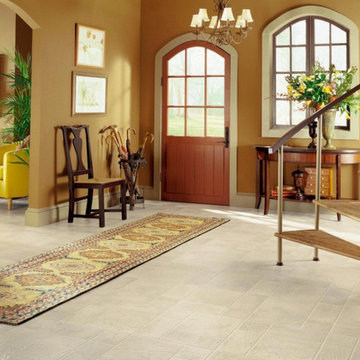
Réalisation d'un hall d'entrée tradition avec un mur jaune, un sol en vinyl, une porte simple et une porte rouge.
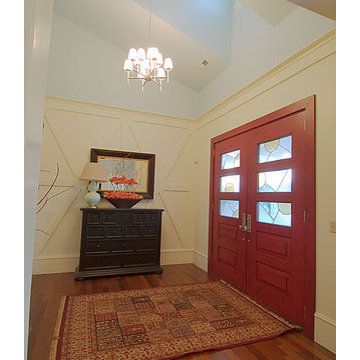
Designed by Hyrum Bates. Chris Parkinson Photography
Idée de décoration pour un grand hall d'entrée champêtre avec un mur jaune, un sol en bois brun, une porte double et une porte rouge.
Idée de décoration pour un grand hall d'entrée champêtre avec un mur jaune, un sol en bois brun, une porte double et une porte rouge.
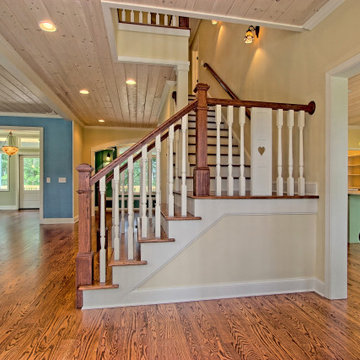
This unique mountain home features a contemporary Victorian silhouette with European dollhouse characteristics and bright colors inside and out.
Aménagement d'une porte d'entrée éclectique de taille moyenne avec un mur jaune, un sol en bois brun, une porte simple, une porte rouge et un sol marron.
Aménagement d'une porte d'entrée éclectique de taille moyenne avec un mur jaune, un sol en bois brun, une porte simple, une porte rouge et un sol marron.
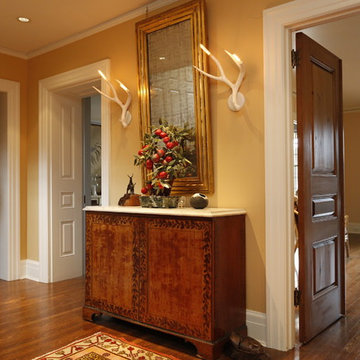
Réalisation d'un grand hall d'entrée bohème avec un mur jaune, un sol en bois brun, une porte simple et une porte rouge.
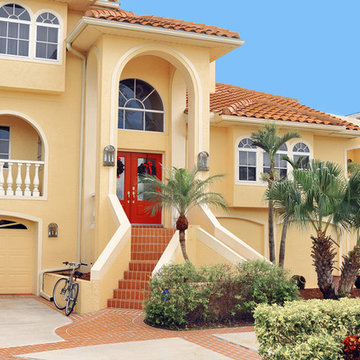
Venice, Florida New Windows and Front Entry Door
Cette photo montre une grande porte d'entrée méditerranéenne avec un mur jaune, une porte double et une porte rouge.
Cette photo montre une grande porte d'entrée méditerranéenne avec un mur jaune, une porte double et une porte rouge.
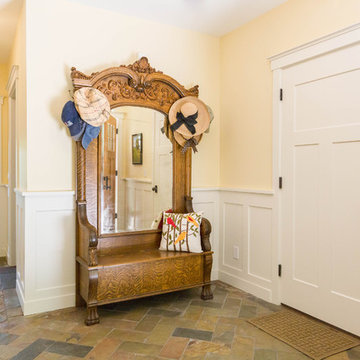
The spacious mud room features an antique oak over sized hall tree with storage, a seat and hat hooks. A beautiful slate floor will withstand snowy feet in the cold New England winter and muddy garden boots in the Spring.
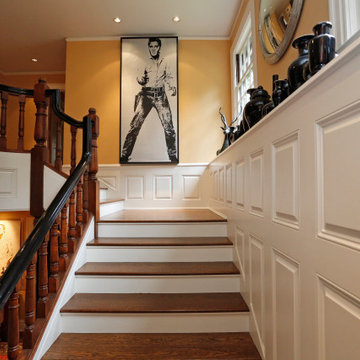
Cette image montre un grand hall d'entrée bohème avec un mur jaune, un sol en bois brun, une porte simple et une porte rouge.
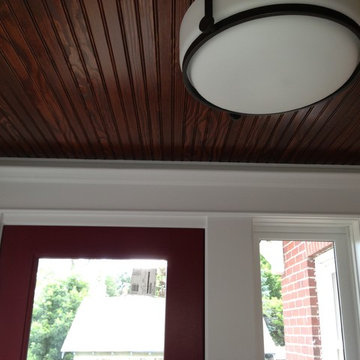
Cette image montre une entrée traditionnelle de taille moyenne avec un vestiaire, un mur jaune, une porte simple et une porte rouge.
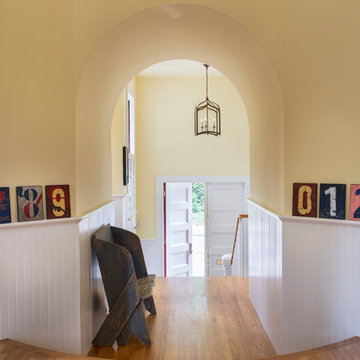
The building was originally a simple but elegant and functional Swedish Evangelical Congregational Church, built in 1894. An addition was added to the church at the back corner in the 1950’s. The church was later sold and converted to a residence by a local architect in the 1980’s. During the conversion, the rear addition to the structure was transformed into a master bedroom, and the lower level of the church was re-purposed as additional bedrooms and living space.
Nat Rea Photography
Instagram: @redhousedesignbuild
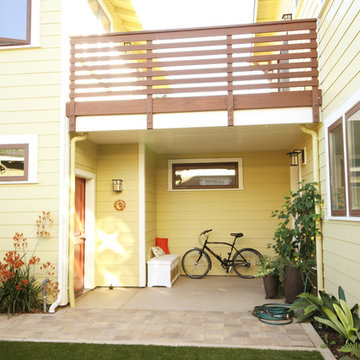
Aménagement d'une entrée classique avec un mur jaune, une porte simple et une porte rouge.
Idées déco d'entrées avec un mur jaune et une porte rouge
1