Idées déco d'entrées avec un mur marron et une porte simple
Trier par :
Budget
Trier par:Populaires du jour
1 - 20 sur 1 974 photos
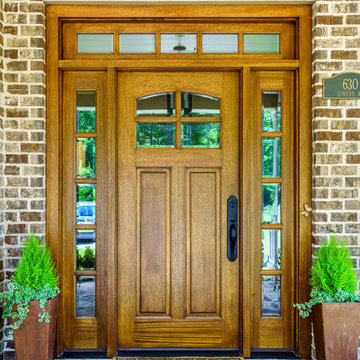
Aménagement d'une porte d'entrée classique de taille moyenne avec un mur marron, une porte simple, une porte en bois brun et un sol marron.
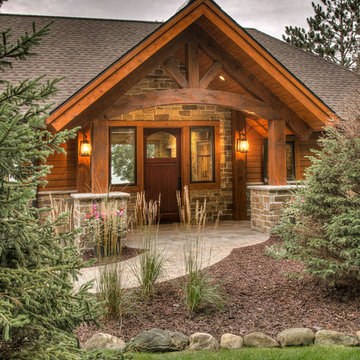
Cette photo montre une porte d'entrée montagne avec un mur marron, une porte simple et une porte en bois brun.
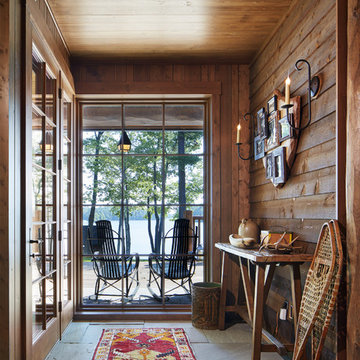
Corey Gaffer
Inspiration pour une entrée chalet avec un mur marron, une porte simple et une porte en verre.
Inspiration pour une entrée chalet avec un mur marron, une porte simple et une porte en verre.
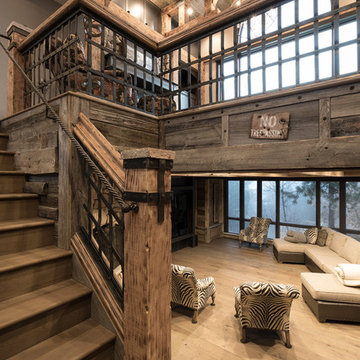
Idées déco pour un hall d'entrée montagne de taille moyenne avec un mur marron, parquet clair, une porte simple, une porte en bois foncé et un sol marron.

Manufacturer: Golden Eagle Log Homes - http://www.goldeneagleloghomes.com/
Builder: Rich Leavitt – Leavitt Contracting - http://leavittcontracting.com/
Location: Mount Washington Valley, Maine
Project Name: South Carolina 2310AR
Square Feet: 4,100
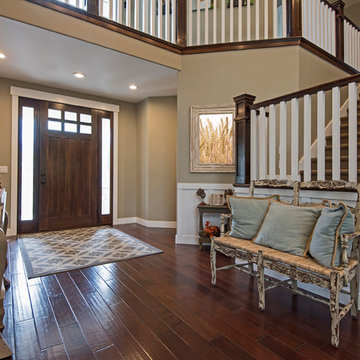
Ann Parris
Exemple d'une porte d'entrée craftsman de taille moyenne avec un mur marron, parquet foncé, une porte simple, une porte en bois foncé et un sol marron.
Exemple d'une porte d'entrée craftsman de taille moyenne avec un mur marron, parquet foncé, une porte simple, une porte en bois foncé et un sol marron.

Request a free catalog: http://www.barnpros.com/catalog
Rethink the idea of home with the Denali 36 Apartment. Located part of the Cumberland Plateau of Alabama, the 36’x 36’ structure has a fully finished garage on the lower floor for equine, garage or storage and a spacious apartment above ideal for living space. For this model, the owner opted to enclose 24 feet of the single shed roof for vehicle parking, leaving the rest for workspace. The optional garage package includes roll-up insulated doors, as seen on the side of the apartment.
The fully finished apartment has 1,000+ sq. ft. living space –enough for a master suite, guest bedroom and bathroom, plus an open floor plan for the kitchen, dining and living room. Complementing the handmade breezeway doors, the owner opted to wrap the posts in cedar and sheetrock the walls for a more traditional home look.
The exterior of the apartment matches the allure of the interior. Jumbo western red cedar cupola, 2”x6” Douglas fir tongue and groove siding all around and shed roof dormers finish off the old-fashioned look the owners were aspiring for.
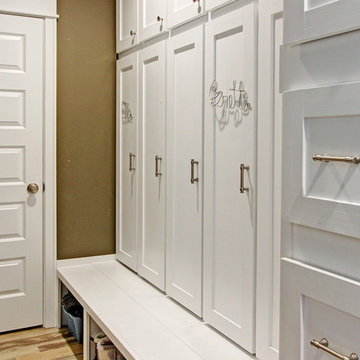
Cette image montre une entrée traditionnelle de taille moyenne avec un vestiaire, un mur marron, un sol en bois brun, une porte simple et une porte blanche.

Contemporary front door and Porch
Idée de décoration pour une porte d'entrée vintage de taille moyenne avec sol en béton ciré, une porte simple, une porte verte, un mur marron et un sol noir.
Idée de décoration pour une porte d'entrée vintage de taille moyenne avec sol en béton ciré, une porte simple, une porte verte, un mur marron et un sol noir.

Playroom -
Photo by: Gordon Gregory
Idée de décoration pour un hall d'entrée chalet de taille moyenne avec un sol en bois brun, une porte simple, une porte rouge, un mur marron et un sol marron.
Idée de décoration pour un hall d'entrée chalet de taille moyenne avec un sol en bois brun, une porte simple, une porte rouge, un mur marron et un sol marron.
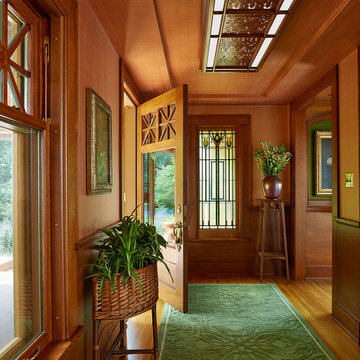
Architecture & Interior Design: David Heide Design Studio
Photos: Susan Gilmore Photography
Cette image montre un hall d'entrée craftsman avec un sol en bois brun, une porte simple, une porte en bois brun et un mur marron.
Cette image montre un hall d'entrée craftsman avec un sol en bois brun, une porte simple, une porte en bois brun et un mur marron.
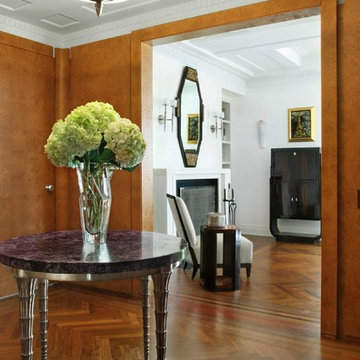
Beautiful formal entry with center positioned antique display table
Linda Hall Photograpy
Idée de décoration pour un petit hall d'entrée design avec un mur marron, un sol en bois brun, une porte simple et une porte en bois brun.
Idée de décoration pour un petit hall d'entrée design avec un mur marron, un sol en bois brun, une porte simple et une porte en bois brun.
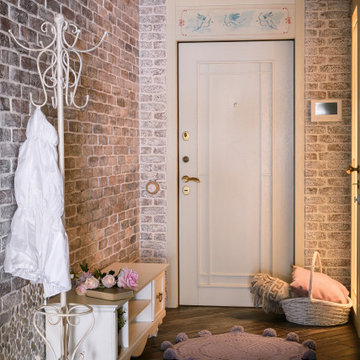
Cette image montre une entrée style shabby chic de taille moyenne avec un couloir, un mur marron, une porte simple, une porte blanche, un sol marron et un mur en parement de brique.

Inspiration pour une entrée bohème de taille moyenne avec un couloir, un mur marron, parquet clair, une porte simple, une porte marron et un sol gris.

Rikki Snyder
Aménagement d'une petite entrée montagne avec un mur marron, une porte simple, une porte en bois brun, un sol gris et un vestiaire.
Aménagement d'une petite entrée montagne avec un mur marron, une porte simple, une porte en bois brun, un sol gris et un vestiaire.

Cette photo montre une porte d'entrée tendance de taille moyenne avec un mur marron, sol en béton ciré, une porte simple, un sol gris et une porte en bois clair.

Exemple d'une entrée chic de taille moyenne avec un vestiaire, un mur marron, un sol en bois brun, une porte simple, une porte blanche et un sol marron.
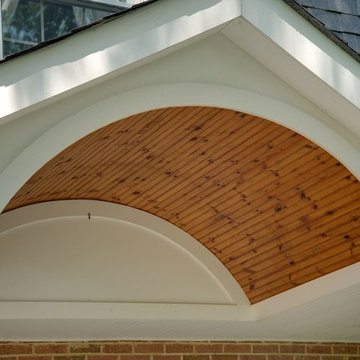
Inspiration pour une grande porte d'entrée vintage avec un mur marron, sol en béton ciré, une porte simple et un sol gris.
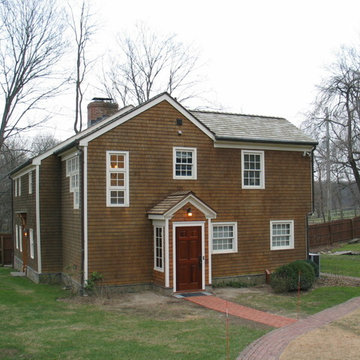
New Entry Porch and Screened Rear Porch additions to historic 1738 home in Bedford, New York. The house is located on a busy dirt road, and the owner wanted to add porches to keep the dust out. The original front door is no longer used, so we rearranged a stair and bathroom to create space for a new side entry door. We also added a three-season screened porch on the rear of the house off the kitchen.
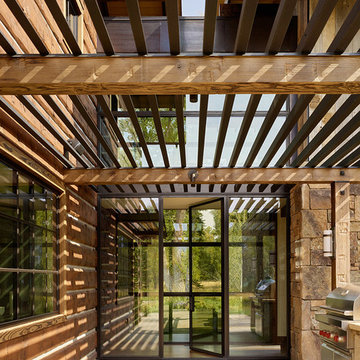
Matthew Millman
Idées déco pour une porte d'entrée montagne avec un mur marron, une porte simple et une porte en verre.
Idées déco pour une porte d'entrée montagne avec un mur marron, une porte simple et une porte en verre.
Idées déco d'entrées avec un mur marron et une porte simple
1