Idées déco d'entrées avec un mur noir et une porte simple
Trier par :
Budget
Trier par:Populaires du jour
1 - 20 sur 583 photos
1 sur 3
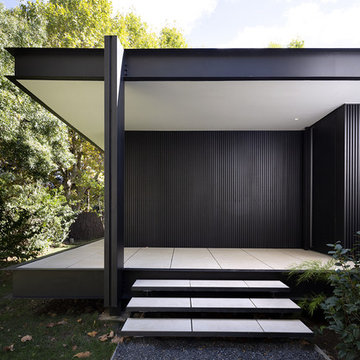
Marie-Caroline Lucat
Cette photo montre une porte d'entrée moderne de taille moyenne avec un mur noir, un sol en carrelage de céramique, une porte simple, une porte noire et un sol blanc.
Cette photo montre une porte d'entrée moderne de taille moyenne avec un mur noir, un sol en carrelage de céramique, une porte simple, une porte noire et un sol blanc.

The Balanced House was initially designed to investigate simple modular architecture which responded to the ruggedness of its Australian landscape setting.
This dictated elevating the house above natural ground through the construction of a precast concrete base to accentuate the rise and fall of the landscape. The concrete base is then complimented with the sharp lines of Linelong metal cladding and provides a deliberate contrast to the soft landscapes that surround the property.
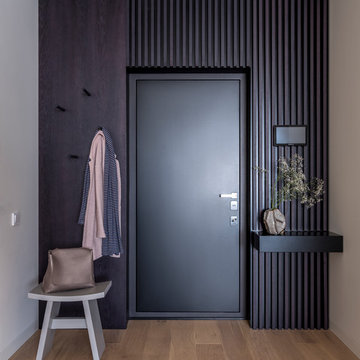
Aménagement d'une porte d'entrée contemporaine avec un mur noir, un sol en bois brun, une porte simple, une porte noire et un sol marron.

Photo: Lisa Petrole
Exemple d'une très grande porte d'entrée tendance avec sol en béton ciré, une porte simple, une porte en bois brun, un sol gris et un mur noir.
Exemple d'une très grande porte d'entrée tendance avec sol en béton ciré, une porte simple, une porte en bois brun, un sol gris et un mur noir.
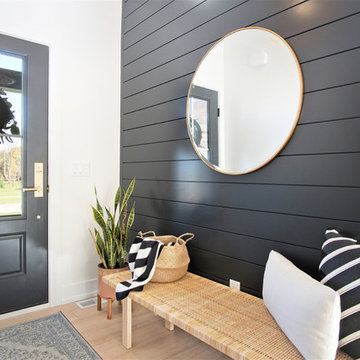
Réalisation d'une entrée nordique de taille moyenne avec un mur noir, parquet clair, une porte simple, une porte noire, un sol beige et un couloir.
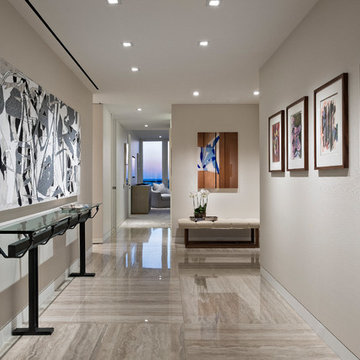
Ron Rosenzweig
Inspiration pour une porte d'entrée design de taille moyenne avec un mur noir, une porte simple, une porte blanche et un sol marron.
Inspiration pour une porte d'entrée design de taille moyenne avec un mur noir, une porte simple, une porte blanche et un sol marron.
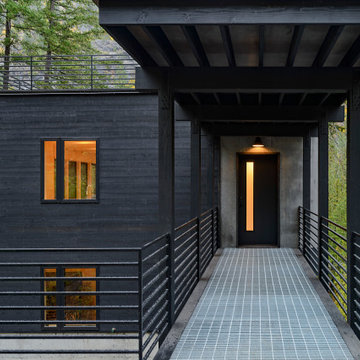
Cette image montre une porte d'entrée design avec un mur noir, une porte simple, une porte noire et un sol gris.
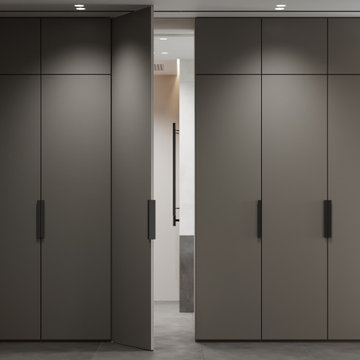
Réalisation d'une entrée design de taille moyenne avec un mur noir, un sol en carrelage de porcelaine, une porte simple, une porte blanche et un sol noir.
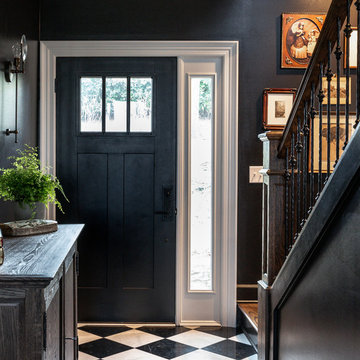
Leslie Brown
Cette image montre un hall d'entrée traditionnel de taille moyenne avec un mur noir, un sol en marbre, une porte simple, une porte noire et un sol noir.
Cette image montre un hall d'entrée traditionnel de taille moyenne avec un mur noir, un sol en marbre, une porte simple, une porte noire et un sol noir.
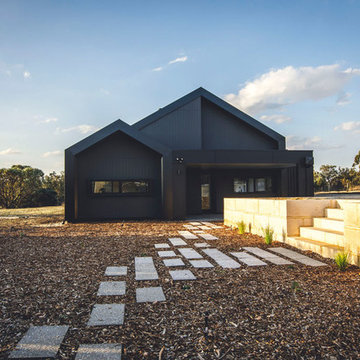
Cette photo montre un hall d'entrée moderne avec un mur noir, sol en béton ciré, une porte simple et une porte en verre.
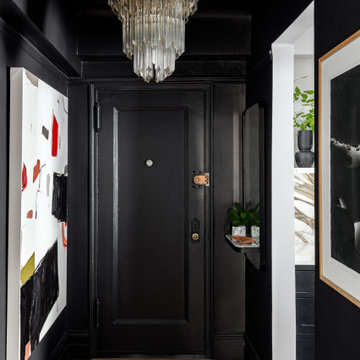
Réalisation d'une entrée tradition avec un couloir, un mur noir, parquet clair, une porte simple, une porte noire, un sol beige et un plafond en papier peint.
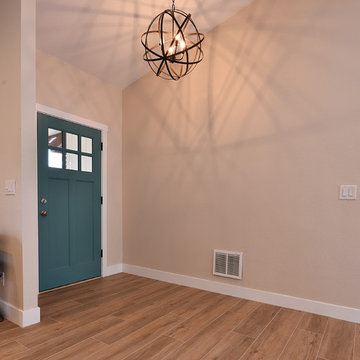
Connie White
Cette photo montre un hall d'entrée nature de taille moyenne avec un mur noir, parquet clair, une porte simple, une porte bleue et un sol marron.
Cette photo montre un hall d'entrée nature de taille moyenne avec un mur noir, parquet clair, une porte simple, une porte bleue et un sol marron.

Прихожая с зеркальными панели, гипсовыми панелями, МДФ панелями в квартире ВТБ Арена Парк
Réalisation d'une entrée design de taille moyenne avec un couloir, un mur noir, un sol en carrelage de porcelaine, une porte simple, une porte noire, un sol gris, un plafond décaissé et du lambris.
Réalisation d'une entrée design de taille moyenne avec un couloir, un mur noir, un sol en carrelage de porcelaine, une porte simple, une porte noire, un sol gris, un plafond décaissé et du lambris.

Welcome home! Make a statement with this moulding wall!
JL Interiors is a LA-based creative/diverse firm that specializes in residential interiors. JL Interiors empowers homeowners to design their dream home that they can be proud of! The design isn’t just about making things beautiful; it’s also about making things work beautifully. Contact us for a free consultation Hello@JLinteriors.design _ 310.390.6849_ www.JLinteriors.design
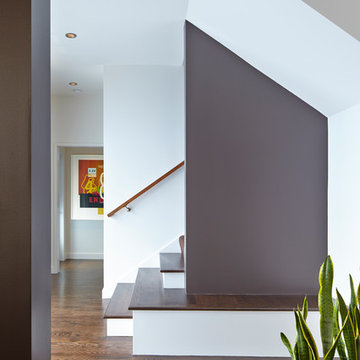
Originally a nearly three-story tall 1920’s European-styled home was turned into a modern villa for work and home. A series of low concrete retaining wall planters and steps gradually takes you up to the second level entry, grounding or anchoring the house into the site, as does a new wrap around veranda and trellis. Large eave overhangs on the upper roof were designed to give the home presence and were accented with a Mid-century orange color. The new master bedroom addition white box creates a better sense of entry and opens to the wrap around veranda at the opposite side. Inside the owners live on the lower floor and work on the upper floor with the garage basement for storage, archives and a ceramics studio. New windows and open spaces were created for the graphic designer owners; displaying their mid-century modern furnishings collection.
A lot of effort went into attempting to lower the house visually by bringing the ground plane higher with the concrete retaining wall planters, steps, wrap around veranda and trellis, and the prominent roof with exaggerated overhangs. That the eaves were painted orange is a cool reflection of the owner’s Dutch heritage. Budget was a driver for the project and it was determined that the footprint of the home should have minimal extensions and that the new windows remain in the same relative locations as the old ones. Wall removal was utilized versus moving and building new walls where possible.
Photo Credit: John Sutton Photography.

Frank Herfort
Cette photo montre une porte d'entrée tendance avec un mur noir, une porte simple, un sol noir, sol en granite et une porte en bois clair.
Cette photo montre une porte d'entrée tendance avec un mur noir, une porte simple, un sol noir, sol en granite et une porte en bois clair.
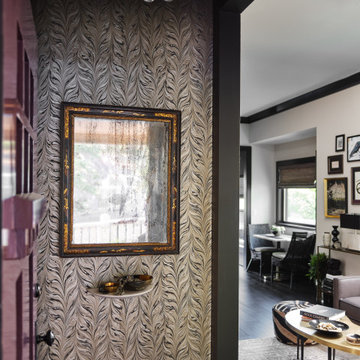
Entry
Cette photo montre un hall d'entrée chic de taille moyenne avec un mur noir, parquet foncé, une porte simple, une porte violette et un sol noir.
Cette photo montre un hall d'entrée chic de taille moyenne avec un mur noir, parquet foncé, une porte simple, une porte violette et un sol noir.
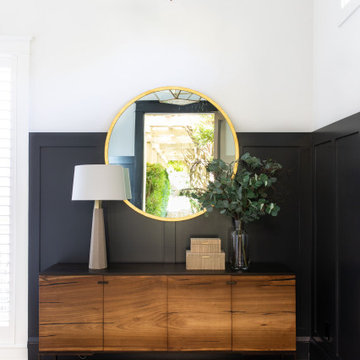
Réalisation d'un hall d'entrée champêtre avec un mur noir, parquet clair, une porte simple et une porte noire.
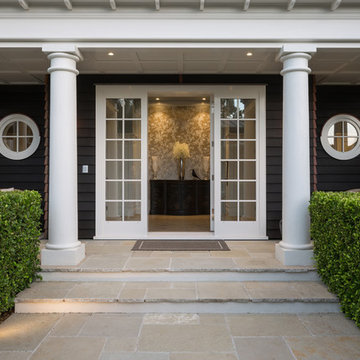
Intense Photography
Réalisation d'une grande porte d'entrée marine avec un mur noir, une porte simple, un sol en bois brun, une porte en verre et un sol marron.
Réalisation d'une grande porte d'entrée marine avec un mur noir, une porte simple, un sol en bois brun, une porte en verre et un sol marron.
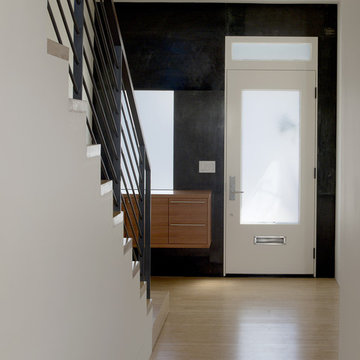
As a Queen Anne Victorian, the decorative façade of this residence was restored while the interior was completely reconfigured to honor a contemporary lifestyle. The hinged "bay window" garage door is a primary component in the renovation. Given the parameters of preserving the historic character, the motorized swinging doors were constructed to match the original bay window. Though the exterior appearance was maintained, the upper two units were combined into one residence creating an opportunity to open the space allowing for light to fill the house from front to back. An expansive North facing window and door system frames the view of downtown and connects the living spaces to a large deck. The skylit stair winds through the house beginning as a grounded feature of the entry and becoming more transparent as the wood and steel structure are exposed and illuminated.
Ken Gutmaker, Photography
Idées déco d'entrées avec un mur noir et une porte simple
1