Idées déco d'entrées avec une porte simple et un sol noir
Trier par :
Budget
Trier par:Populaires du jour
1 - 20 sur 978 photos
1 sur 3

Exemple d'une entrée nature avec un vestiaire, un mur gris, une porte simple, une porte en verre et un sol noir.

Exemple d'une entrée chic avec un vestiaire, un mur blanc, un sol en carrelage de porcelaine, une porte simple, une porte noire et un sol noir.
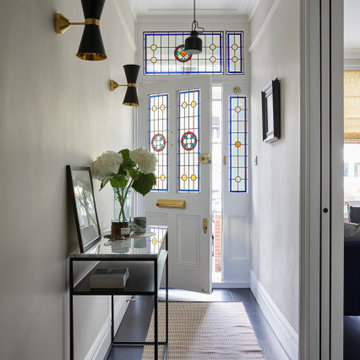
The entrance hallway of the Edwardian Herne Hill project in London was painted in Little Greene Slaked Lime which contrasted with the dark wood floors, the black meta wall lights & pendants.It opens into the living room via sliding pocket doors

Inspiration pour une grande entrée traditionnelle avec un couloir, un mur blanc, un sol en carrelage de porcelaine, une porte simple, une porte bleue et un sol noir.

Rear foyer entry
Photography: Stacy Zarin Goldberg Photography; Interior Design: Kristin Try Interiors; Builder: Harry Braswell, Inc.
Exemple d'une entrée bord de mer avec un couloir, un mur beige, une porte simple, une porte en verre et un sol noir.
Exemple d'une entrée bord de mer avec un couloir, un mur beige, une porte simple, une porte en verre et un sol noir.
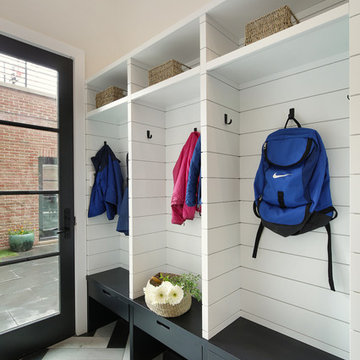
Idée de décoration pour une grande entrée tradition avec un vestiaire, un mur blanc, un sol en carrelage de porcelaine, une porte simple, une porte en verre et un sol noir.

Idée de décoration pour une entrée tradition de taille moyenne avec un vestiaire, un mur blanc, un sol en ardoise, une porte simple, une porte en bois foncé et un sol noir.
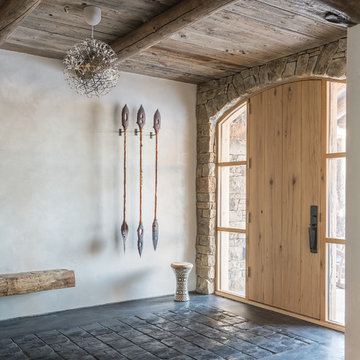
Réalisation d'une porte d'entrée chalet avec un mur blanc, sol en béton ciré, une porte simple, une porte en bois clair et un sol noir.
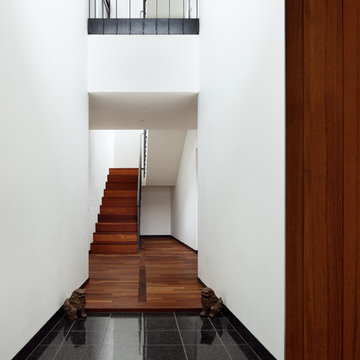
Inspiration pour une entrée minimaliste avec un couloir, un mur blanc, un sol en marbre, une porte simple, une porte en bois brun et un sol noir.

The plantation style entry creates a stunning entrance to the home with it's low rock wall and half height rock columns the double white pillars add interest and a feeling of lightness to the heavy rock base. The exterior walls are finished in a white board and batten paneling, with black windows, and large dark bronze sconces. The large glass front door opens into the great room. The freshly planted tropical planters can be seen just beginning to grow in.

New build dreams always require a clear design vision and this 3,650 sf home exemplifies that. Our clients desired a stylish, modern aesthetic with timeless elements to create balance throughout their home. With our clients intention in mind, we achieved an open concept floor plan complimented by an eye-catching open riser staircase. Custom designed features are showcased throughout, combined with glass and stone elements, subtle wood tones, and hand selected finishes.
The entire home was designed with purpose and styled with carefully curated furnishings and decor that ties these complimenting elements together to achieve the end goal. At Avid Interior Design, our goal is to always take a highly conscious, detailed approach with our clients. With that focus for our Altadore project, we were able to create the desirable balance between timeless and modern, to make one more dream come true.

Cette photo montre une porte d'entrée tendance de taille moyenne avec un mur gris, un sol en carrelage de porcelaine, une porte simple, une porte grise et un sol noir.

This warm and inviting mudroom with entry from the garage is the inspiration you need for your next custom home build. The walk-in closet to the left holds enough space for shoes, coats and other storage items for the entire year-round, while the white oak custom storage benches and compartments in the entry make for an organized and clutter free space for your daily out-the-door items. The built-in-mirror and table-top area is perfect for one last look as you head out the door, or the perfect place to set your keys as you look to spend the rest of your night in.
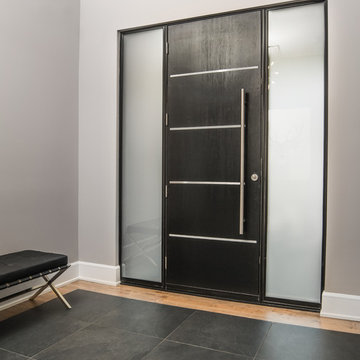
Cette image montre une porte d'entrée design de taille moyenne avec un mur gris, un sol en carrelage de céramique, une porte simple, une porte noire et un sol noir.

Photography by Sam Gray
Cette photo montre une entrée chic de taille moyenne avec un vestiaire, un sol en ardoise, un mur blanc, une porte simple, une porte blanche et un sol noir.
Cette photo montre une entrée chic de taille moyenne avec un vestiaire, un sol en ardoise, un mur blanc, une porte simple, une porte blanche et un sol noir.

Cette image montre une entrée minimaliste avec un couloir, un mur blanc, tomettes au sol, une porte simple, une porte métallisée, un sol noir, un plafond en papier peint et du papier peint.

Inspiration pour un vestibule design de taille moyenne avec un mur blanc, un sol en carrelage de porcelaine, une porte simple, une porte noire, un sol noir et un plafond en bois.
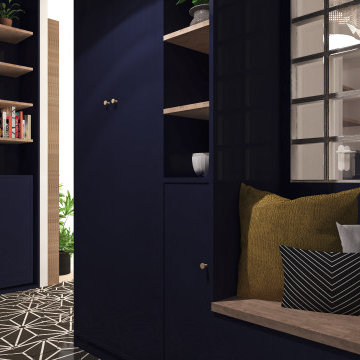
Les clients désirés un sas de décomposition dans leur entrée. Nous avons donc fait le choix de peindre, d'un bleu profond, tous les éléments menuisés jusqu'au plafond afin de créer une atmosphère reposante ponctuée de bois et de plantes.
Dans le fond de l'entrée des bibliothèques ont été créées, donc une coulissante, créant une porte secrète pour accéder au bureau.
Des briques de verres viennent apporter de la lumière naturelle.
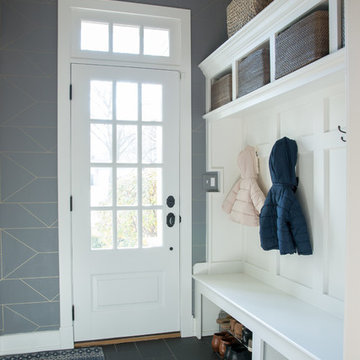
Madeline Tolle
Idée de décoration pour une entrée tradition avec un vestiaire, un mur gris, une porte simple, une porte blanche et un sol noir.
Idée de décoration pour une entrée tradition avec un vestiaire, un mur gris, une porte simple, une porte blanche et un sol noir.

This well proportioned entrance hallway began with the black and white marble floor and the amazing chandelier. The table, artwork, additional lighting, fabrics art and flooring were all selected to create a striking and harmonious interior.
The resulting welcome is stunning.
Idées déco d'entrées avec une porte simple et un sol noir
1