Idées déco d'entrées avec une porte simple et une porte en bois foncé
Trier par :
Budget
Trier par:Populaires du jour
1 - 20 sur 10 830 photos
1 sur 3

The Balanced House was initially designed to investigate simple modular architecture which responded to the ruggedness of its Australian landscape setting.
This dictated elevating the house above natural ground through the construction of a precast concrete base to accentuate the rise and fall of the landscape. The concrete base is then complimented with the sharp lines of Linelong metal cladding and provides a deliberate contrast to the soft landscapes that surround the property.

Idées déco pour un hall d'entrée classique avec un mur beige, un sol en bois brun, une porte simple, une porte en bois foncé et un sol marron.

Idée de décoration pour un hall d'entrée craftsman avec un sol en bois brun, un mur gris, une porte simple et une porte en bois foncé.

Inspiration pour une porte d'entrée rustique de taille moyenne avec un mur beige, parquet clair, une porte simple et une porte en bois foncé.
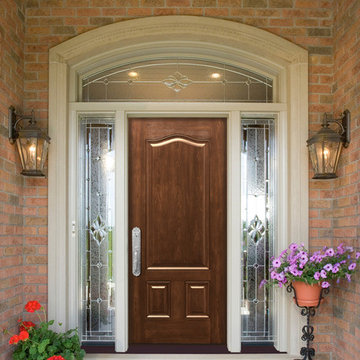
ProVia Signet 003 fiberglass entry door with 770SOL Sidelites. Shown in Cherry Wood Grain with American Cherry Stain.
Photo by ProVia.com
Cette photo montre une grande porte d'entrée chic avec un mur marron, une porte simple, une porte en bois foncé et un sol gris.
Cette photo montre une grande porte d'entrée chic avec un mur marron, une porte simple, une porte en bois foncé et un sol gris.

This house accommodates comfort spaces for multi-generation families with multiple master suites to provide each family with a private space that they can enjoy with each unique design style. The different design styles flow harmoniously throughout the two-story house and unite in the expansive living room that opens up to a spacious rear patio for the families to spend their family time together. This traditional house design exudes elegance with pleasing state-of-the-art features.

Another angle.
Idées déco pour un hall d'entrée classique de taille moyenne avec un mur gris, un sol en bois brun, une porte simple, une porte en bois foncé et un sol marron.
Idées déco pour un hall d'entrée classique de taille moyenne avec un mur gris, un sol en bois brun, une porte simple, une porte en bois foncé et un sol marron.

Крупноформатные зеркала расширяют небольшую прихожую
Inspiration pour une petite entrée traditionnelle avec un couloir, un mur marron, parquet foncé, une porte simple, une porte en bois foncé, un sol marron et boiseries.
Inspiration pour une petite entrée traditionnelle avec un couloir, un mur marron, parquet foncé, une porte simple, une porte en bois foncé, un sol marron et boiseries.

The goal for this Point Loma home was to transform it from the adorable beach bungalow it already was by expanding its footprint and giving it distinctive Craftsman characteristics while achieving a comfortable, modern aesthetic inside that perfectly caters to the active young family who lives here. By extending and reconfiguring the front portion of the home, we were able to not only add significant square footage, but create much needed usable space for a home office and comfortable family living room that flows directly into a large, open plan kitchen and dining area. A custom built-in entertainment center accented with shiplap is the focal point for the living room and the light color of the walls are perfect with the natural light that floods the space, courtesy of strategically placed windows and skylights. The kitchen was redone to feel modern and accommodate the homeowners busy lifestyle and love of entertaining. Beautiful white kitchen cabinetry sets the stage for a large island that packs a pop of color in a gorgeous teal hue. A Sub-Zero classic side by side refrigerator and Jenn-Air cooktop, steam oven, and wall oven provide the power in this kitchen while a white subway tile backsplash in a sophisticated herringbone pattern, gold pulls and stunning pendant lighting add the perfect design details. Another great addition to this project is the use of space to create separate wine and coffee bars on either side of the doorway. A large wine refrigerator is offset by beautiful natural wood floating shelves to store wine glasses and house a healthy Bourbon collection. The coffee bar is the perfect first top in the morning with a coffee maker and floating shelves to store coffee and cups. Luxury Vinyl Plank (LVP) flooring was selected for use throughout the home, offering the warm feel of hardwood, with the benefits of being waterproof and nearly indestructible - two key factors with young kids!
For the exterior of the home, it was important to capture classic Craftsman elements including the post and rock detail, wood siding, eves, and trimming around windows and doors. We think the porch is one of the cutest in San Diego and the custom wood door truly ties the look and feel of this beautiful home together.

A well designed ski in bootroom with custom millwork.
Wormwood benches, glove dryer, boot dryer, and custom equipment racks make this bootroom beautiful and functional.
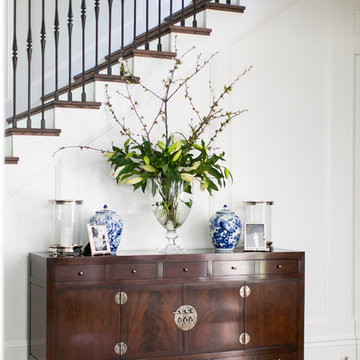
Cette image montre une grande porte d'entrée méditerranéenne avec un mur blanc, un sol en bois brun, une porte simple, une porte en bois foncé et un sol marron.
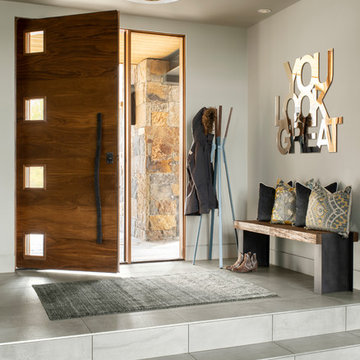
Pinnacle Mountain Homes, Collective Design + Furnishings | Kimberly Gavin
Cette image montre une entrée design avec un mur gris, une porte simple, une porte en bois foncé et un sol gris.
Cette image montre une entrée design avec un mur gris, une porte simple, une porte en bois foncé et un sol gris.

Idée de décoration pour une entrée tradition de taille moyenne avec un vestiaire, un mur blanc, un sol en ardoise, une porte simple, une porte en bois foncé et un sol noir.
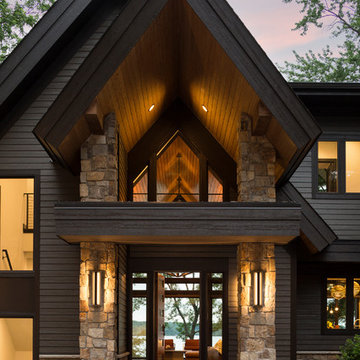
Spacecrafting
Cette photo montre une porte d'entrée nature avec une porte simple et une porte en bois foncé.
Cette photo montre une porte d'entrée nature avec une porte simple et une porte en bois foncé.

Idées déco pour une entrée campagne de taille moyenne avec un vestiaire, un mur blanc, une porte simple, une porte en bois foncé, un sol gris et un sol en carrelage de porcelaine.
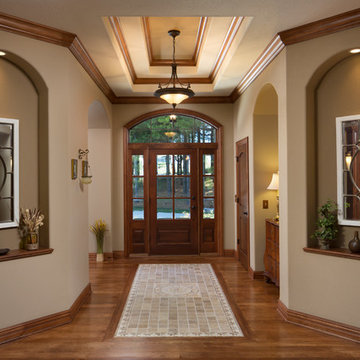
Grand entry door with transom and sidelights surrounded by arched doorways and crown mounding. Double trey ceiling and tile inlaid with arched art niches greet and welcome you into this French Country inspired home.
(Ryan Hainey)

Joshua Caldwell
Idée de décoration pour un très grand hall d'entrée tradition avec un mur blanc, parquet clair, une porte simple, une porte en bois foncé et un sol beige.
Idée de décoration pour un très grand hall d'entrée tradition avec un mur blanc, parquet clair, une porte simple, une porte en bois foncé et un sol beige.
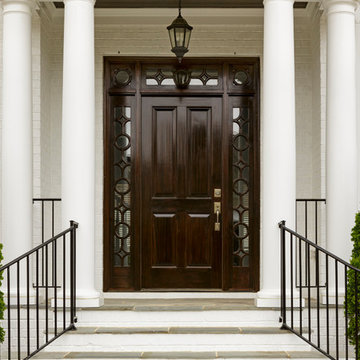
Exemple d'une porte d'entrée chic de taille moyenne avec un mur blanc, une porte simple et une porte en bois foncé.

Cette photo montre une petite entrée moderne avec un vestiaire, un mur beige, parquet clair, une porte simple, une porte en bois foncé et un sol marron.
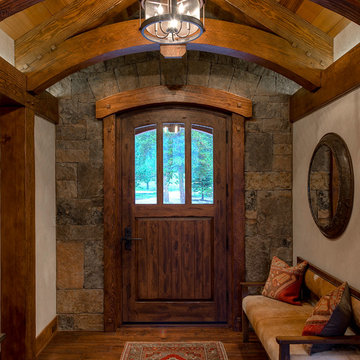
Idée de décoration pour un hall d'entrée chalet avec un mur beige, parquet foncé, une porte simple, une porte en bois foncé et un sol marron.
Idées déco d'entrées avec une porte simple et une porte en bois foncé
1