Idées déco d'entrées avec une porte hollandaise et une porte verte
Trier par :
Budget
Trier par:Populaires du jour
1 - 20 sur 30 photos
1 sur 3
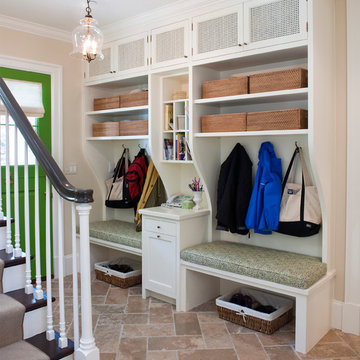
Photographer: Anice Hoachlander from Hoachlander Davis Photography, LLC
Principal Designer: Anthony "Ankie" Barnes, AIA, LEED AP
Idée de décoration pour une entrée tradition avec un vestiaire, une porte verte, un mur beige et une porte hollandaise.
Idée de décoration pour une entrée tradition avec un vestiaire, une porte verte, un mur beige et une porte hollandaise.
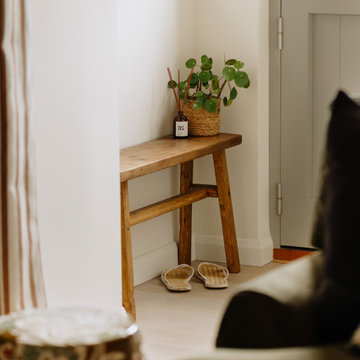
Cette photo montre une petite porte d'entrée éclectique avec un mur beige, un sol en bois brun, une porte hollandaise, une porte verte et un sol marron.
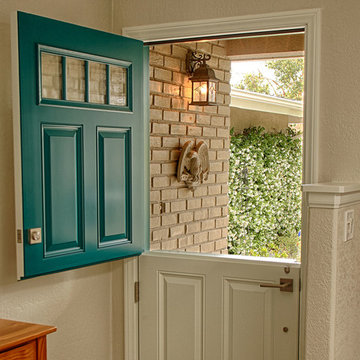
36" x 80" Single Dutch Door. with split finish.
Idées déco pour une porte d'entrée classique de taille moyenne avec un mur marron, une porte hollandaise et une porte verte.
Idées déco pour une porte d'entrée classique de taille moyenne avec un mur marron, une porte hollandaise et une porte verte.
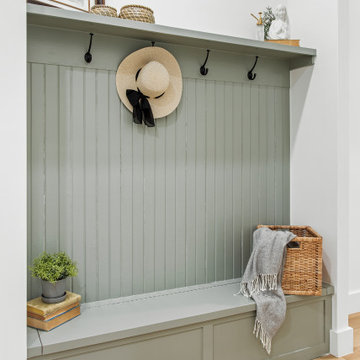
Cette photo montre une entrée scandinave de taille moyenne avec un vestiaire, un mur blanc, un sol en vinyl, une porte hollandaise et une porte verte.

Paul Dyer
Idées déco pour une porte d'entrée classique de taille moyenne avec un mur marron, sol en béton ciré, une porte hollandaise, une porte verte et un sol gris.
Idées déco pour une porte d'entrée classique de taille moyenne avec un mur marron, sol en béton ciré, une porte hollandaise, une porte verte et un sol gris.
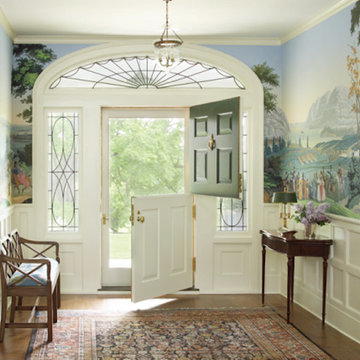
Handblocked Zuber wallpaper enlivens a traditional entry in Connecticut
Photographer: Tria Govan
Exemple d'une porte d'entrée chic de taille moyenne avec un mur multicolore, un sol en bois brun, une porte hollandaise et une porte verte.
Exemple d'une porte d'entrée chic de taille moyenne avec un mur multicolore, un sol en bois brun, une porte hollandaise et une porte verte.
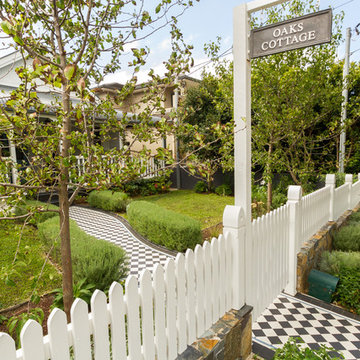
Aménagement d'une porte d'entrée contemporaine de taille moyenne avec un mur blanc, une porte hollandaise et une porte verte.
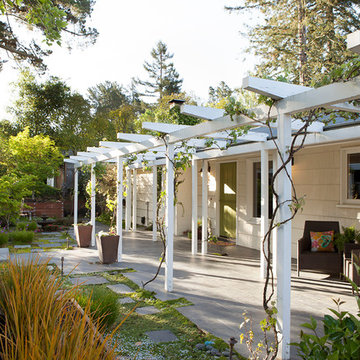
Paul Dyer
Cette photo montre une entrée nature de taille moyenne avec un mur blanc, un sol en ardoise, une porte hollandaise et une porte verte.
Cette photo montre une entrée nature de taille moyenne avec un mur blanc, un sol en ardoise, une porte hollandaise et une porte verte.
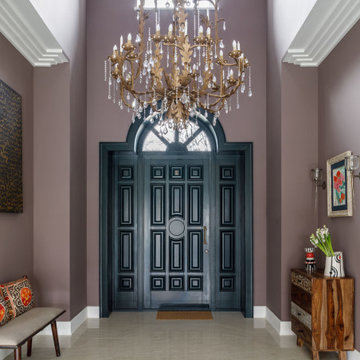
Exemple d'une porte d'entrée tendance de taille moyenne avec un sol en carrelage de porcelaine, une porte hollandaise, une porte verte, un sol beige et un plafond en bois.
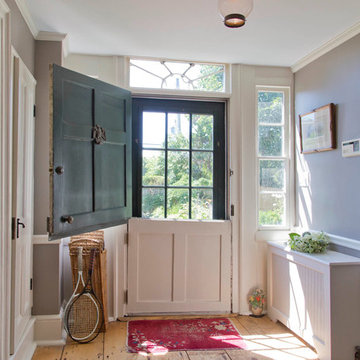
Cette image montre un grand hall d'entrée traditionnel avec un mur gris, parquet clair, une porte hollandaise et une porte verte.
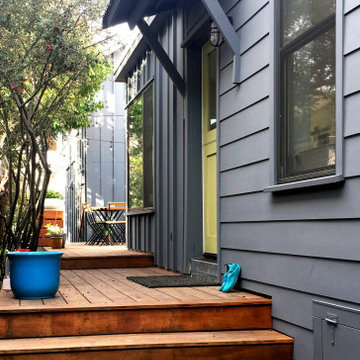
The new sideyard entry to the cottage includes a sequence of small outdoor spaces, dutch door, entry cover, and deck.
Inspiration pour une entrée rustique avec un mur gris, une porte hollandaise et une porte verte.
Inspiration pour une entrée rustique avec un mur gris, une porte hollandaise et une porte verte.
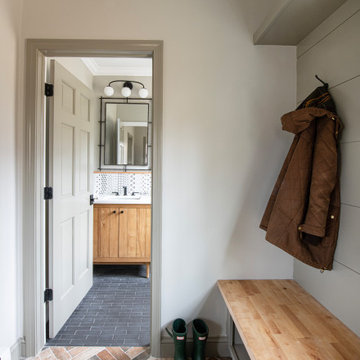
Aménagement d'une entrée campagne de taille moyenne avec un vestiaire, un mur gris, un sol en carrelage de céramique, une porte hollandaise, une porte verte, un sol multicolore et boiseries.
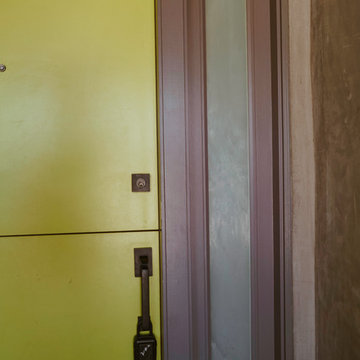
Exemple d'une porte d'entrée tendance de taille moyenne avec un mur gris, sol en béton ciré, une porte hollandaise, une porte verte et un sol gris.
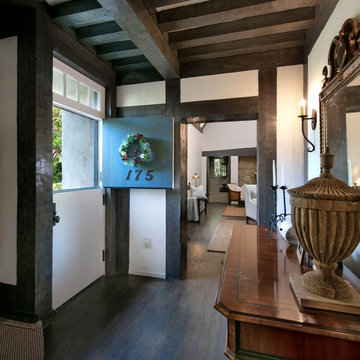
Cette photo montre un petit vestibule avec un mur blanc, parquet foncé, une porte hollandaise, une porte verte, un sol marron et poutres apparentes.
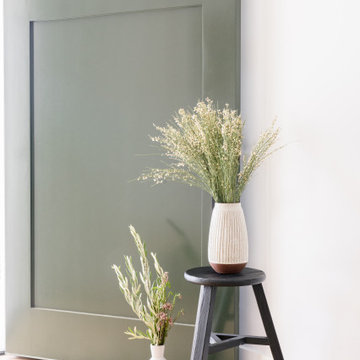
Cette photo montre une porte d'entrée scandinave de taille moyenne avec un mur blanc, parquet clair, une porte hollandaise, une porte verte, un sol marron et un plafond voûté.
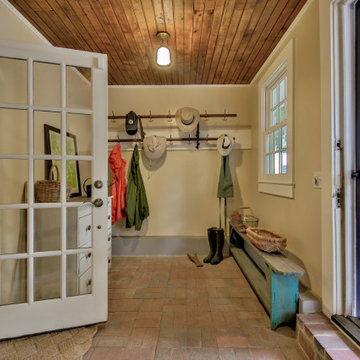
Reclaimed beaded board from a dilapidated outbuilding was given new life for the ceiling of this new mudroom and adjacent laundry. Aged brick pavers were dry laid in a basketweave pattern. An antique railway station coat rack provides plenty of coat and hat storage.
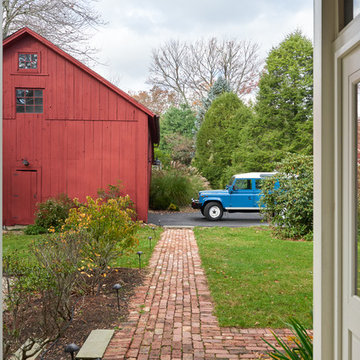
Inspiration pour une grande entrée rustique avec un vestiaire, un mur blanc, parquet foncé, une porte hollandaise, une porte verte et un sol marron.
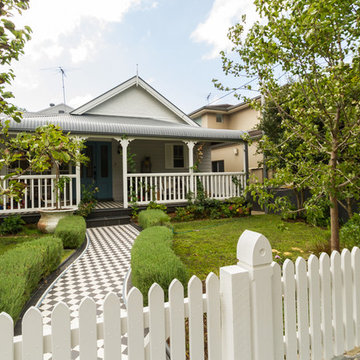
Réalisation d'une porte d'entrée design de taille moyenne avec un mur blanc, une porte hollandaise et une porte verte.
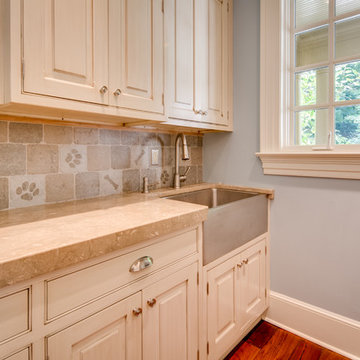
Maryland Photography, Inc.
Inspiration pour une grande entrée rustique avec un vestiaire, un mur bleu, un sol en bois brun, une porte hollandaise et une porte verte.
Inspiration pour une grande entrée rustique avec un vestiaire, un mur bleu, un sol en bois brun, une porte hollandaise et une porte verte.
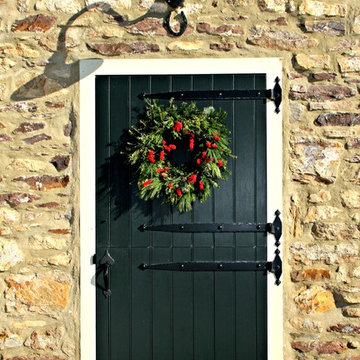
Réalisation d'une entrée chalet de taille moyenne avec un vestiaire, une porte hollandaise et une porte verte.
Idées déco d'entrées avec une porte hollandaise et une porte verte
1