Idées déco d'entrées avec une porte verte et une porte noire
Trier par :
Budget
Trier par:Populaires du jour
1 - 20 sur 11 146 photos
1 sur 3
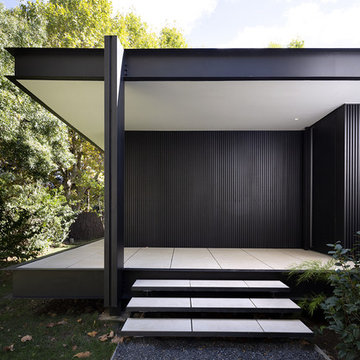
Marie-Caroline Lucat
Cette photo montre une porte d'entrée moderne de taille moyenne avec un mur noir, un sol en carrelage de céramique, une porte simple, une porte noire et un sol blanc.
Cette photo montre une porte d'entrée moderne de taille moyenne avec un mur noir, un sol en carrelage de céramique, une porte simple, une porte noire et un sol blanc.
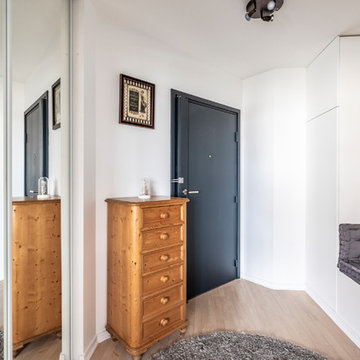
Réalisation d'une entrée tradition avec un mur blanc, parquet clair, une porte simple, une porte noire et un sol beige.
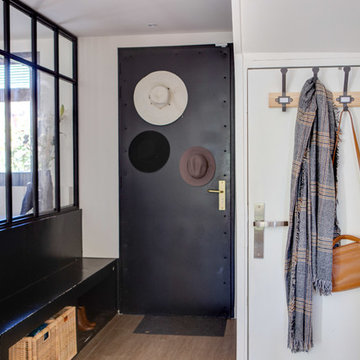
Idée de décoration pour une entrée design de taille moyenne avec un couloir, un mur blanc, une porte simple, une porte noire, un sol marron et un sol en carrelage de céramique.
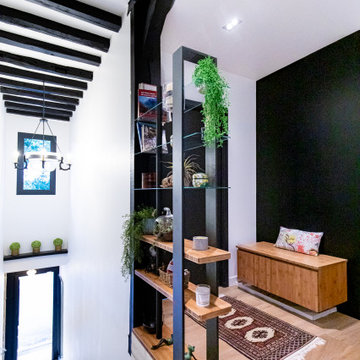
Exemple d'une entrée éclectique avec un mur blanc, un sol en bois brun, une porte simple, une porte noire et un sol marron.
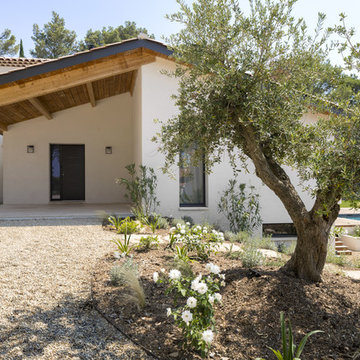
Gabrielle VOINOT
Idée de décoration pour une porte d'entrée méditerranéenne avec un mur blanc, une porte simple et une porte noire.
Idée de décoration pour une porte d'entrée méditerranéenne avec un mur blanc, une porte simple et une porte noire.
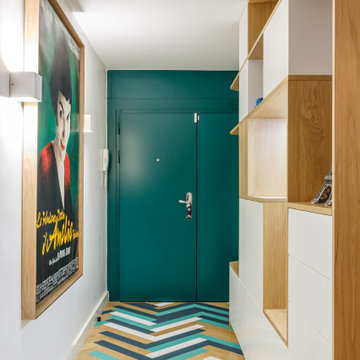
Cette image montre une entrée design avec un mur blanc, parquet peint, une porte simple, une porte verte et un sol multicolore.

Cette photo montre un hall d'entrée chic de taille moyenne avec un mur blanc, parquet clair, une porte hollandaise, une porte noire, un sol marron et poutres apparentes.

Coronado, CA
The Alameda Residence is situated on a relatively large, yet unusually shaped lot for the beachside community of Coronado, California. The orientation of the “L” shaped main home and linear shaped guest house and covered patio create a large, open courtyard central to the plan. The majority of the spaces in the home are designed to engage the courtyard, lending a sense of openness and light to the home. The aesthetics take inspiration from the simple, clean lines of a traditional “A-frame” barn, intermixed with sleek, minimal detailing that gives the home a contemporary flair. The interior and exterior materials and colors reflect the bright, vibrant hues and textures of the seaside locale.

Entry Foyer, Photo by J.Sinclair
Cette image montre un hall d'entrée traditionnel avec une porte simple, une porte noire, un mur blanc, parquet foncé et un sol marron.
Cette image montre un hall d'entrée traditionnel avec une porte simple, une porte noire, un mur blanc, parquet foncé et un sol marron.

The glass entry in this new construction allows views from the front steps, through the house, to a waterfall feature in the back yard. Wood on walls, floors & ceilings (beams, doors, insets, etc.,) warms the cool, hard feel of steel/glass.

The original foyer of this 1959 home was dark and cave like. The ceiling could not be raised because of AC equipment above, so the designer decided to "visually open" the space by removing a portion of the wall between the kitchen and the foyer. The team designed and installed a "see through" walnut dividing wall to allow light to spill into the space. A peek into the kitchen through the geometric triangles on the walnut wall provides a "wow" factor for the foyer.

This mudroom opens directly to the custom front door, encased in an opening with custom molding hand built. The mudroom features six enclosed lockers for storage and has additional open storage on both the top and bottom. This room was completed using an area rug to add texture.

Idées déco pour une grande entrée classique avec un vestiaire, un mur gris, parquet foncé, une porte simple et une porte noire.
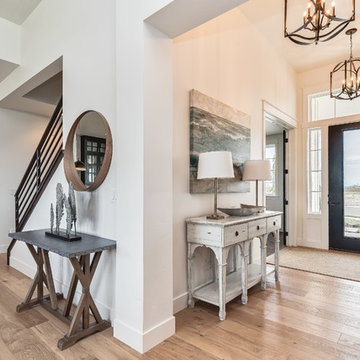
Gorgeous entry with loads of natural light. Light hardwood floors flow from room to room on the first level. Oil-rubbed bronze light fixtures add a sense of eclectic elegance to the farmhouse setting. Horizontal stair railings give a modern touch to the farmhouse nostalgia.

Interior Design:
Anne Norton
AND interior Design Studio
Berkeley, CA 94707
Cette image montre un très grand hall d'entrée traditionnel avec un mur blanc, un sol en bois brun, une porte simple, une porte noire et un sol marron.
Cette image montre un très grand hall d'entrée traditionnel avec un mur blanc, un sol en bois brun, une porte simple, une porte noire et un sol marron.

Photographer: Tom Crane
Idées déco pour un grand hall d'entrée classique avec parquet foncé, une porte simple, une porte noire et un sol marron.
Idées déco pour un grand hall d'entrée classique avec parquet foncé, une porte simple, une porte noire et un sol marron.

Idée de décoration pour une petite entrée vintage avec un vestiaire, un mur gris, un sol en bois brun, une porte simple, une porte noire, un sol marron et un plafond voûté.
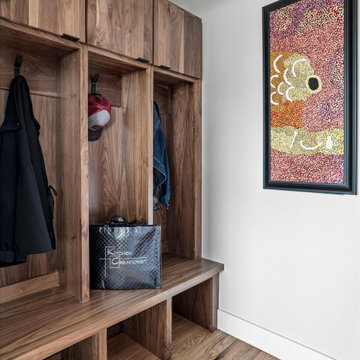
Inspiration pour une petite entrée vintage avec un vestiaire, un mur gris, un sol en bois brun, une porte simple, une porte noire, un sol marron et un plafond voûté.

Grand Foyer
Réalisation d'un hall d'entrée tradition de taille moyenne avec un mur blanc, parquet clair, une porte double, une porte noire, poutres apparentes et du papier peint.
Réalisation d'un hall d'entrée tradition de taille moyenne avec un mur blanc, parquet clair, une porte double, une porte noire, poutres apparentes et du papier peint.
Idées déco d'entrées avec une porte verte et une porte noire
1
