Idées déco d'entrées beiges avec un sol en brique
Trier par :
Budget
Trier par:Populaires du jour
1 - 20 sur 77 photos
1 sur 3
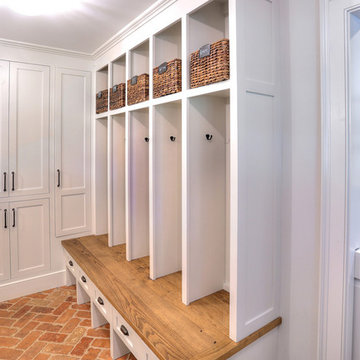
Inspiration pour une entrée rustique de taille moyenne avec un vestiaire, un mur blanc, un sol en brique et un sol rouge.
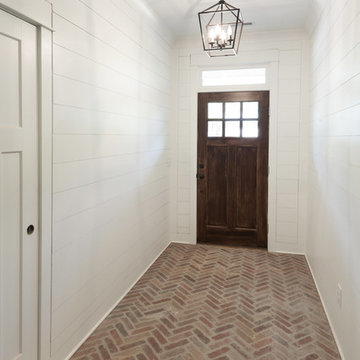
Exemple d'un hall d'entrée craftsman de taille moyenne avec un mur blanc, un sol en brique, une porte simple, une porte en bois foncé et un sol rouge.
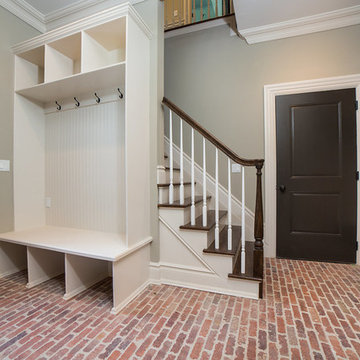
Aménagement d'une grande entrée classique avec un vestiaire, un mur gris, un sol en brique, une porte simple et une porte en bois foncé.
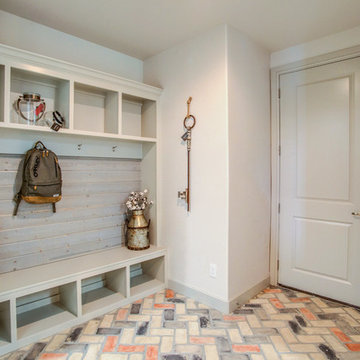
Réalisation d'une entrée champêtre avec un vestiaire, un mur blanc, un sol en brique, une porte simple et une porte grise.
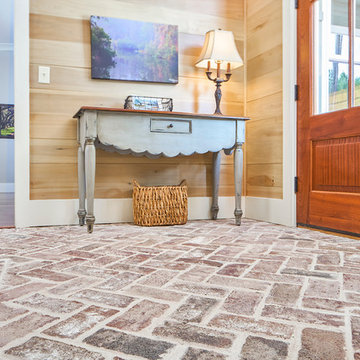
Love the brick in the Owner's Foyer...and well, just the general principle of having an owner's entry. This space is open, spacious, free of clutter and free from visitor's eyes. Bead board or judge's paneling with alabaster trim is a nice finish. All great details for this Sweet Marsh model home.
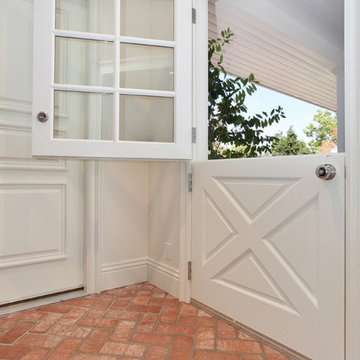
Traditional and transitional space. Complete remodel of 4500 sf country home. White cabinetry, dark wood floors.
Inspiration pour une entrée traditionnelle avec une porte hollandaise et un sol en brique.
Inspiration pour une entrée traditionnelle avec une porte hollandaise et un sol en brique.
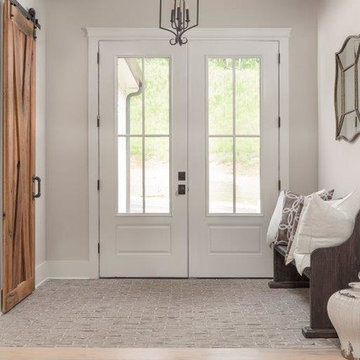
Cette photo montre un hall d'entrée nature de taille moyenne avec un mur gris, un sol en brique, une porte double, une porte blanche et un sol beige.

This Farmhouse has a modern, minimalist feel, with a rustic touch, staying true to its southwest location. It features wood tones, brass and black with vintage and rustic accents throughout the decor.
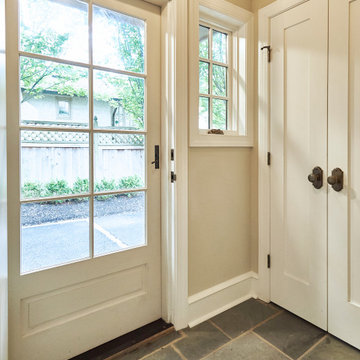
To create the mudroom off the kitchen, we converted a porch by adding walls, an 8-light door, and flagstone tile flooring and a closet.
Rudloff Custom Builders has won Best of Houzz for Customer Service in 2014, 2015 2016, 2017, 2019, and 2020. We also were voted Best of Design in 2016, 2017, 2018, 2019 and 2020, which only 2% of professionals receive. Rudloff Custom Builders has been featured on Houzz in their Kitchen of the Week, What to Know About Using Reclaimed Wood in the Kitchen as well as included in their Bathroom WorkBook article. We are a full service, certified remodeling company that covers all of the Philadelphia suburban area. This business, like most others, developed from a friendship of young entrepreneurs who wanted to make a difference in their clients’ lives, one household at a time. This relationship between partners is much more than a friendship. Edward and Stephen Rudloff are brothers who have renovated and built custom homes together paying close attention to detail. They are carpenters by trade and understand concept and execution. Rudloff Custom Builders will provide services for you with the highest level of professionalism, quality, detail, punctuality and craftsmanship, every step of the way along our journey together.
Specializing in residential construction allows us to connect with our clients early in the design phase to ensure that every detail is captured as you imagined. One stop shopping is essentially what you will receive with Rudloff Custom Builders from design of your project to the construction of your dreams, executed by on-site project managers and skilled craftsmen. Our concept: envision our client’s ideas and make them a reality. Our mission: CREATING LIFETIME RELATIONSHIPS BUILT ON TRUST AND INTEGRITY.
Photo Credit: Linda McManus Images
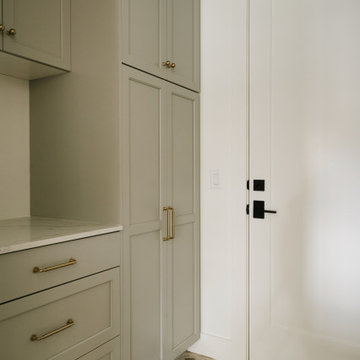
Inspiration pour une entrée traditionnelle de taille moyenne avec un vestiaire, un mur blanc, un sol en brique et une porte blanche.
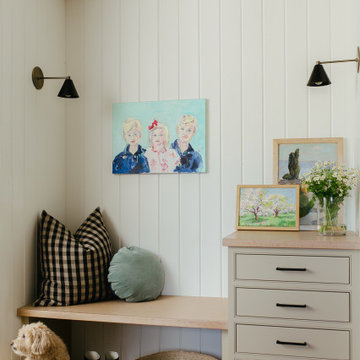
This is a beautiful ranch home remodel in Greenwood Village for a family of 5. Look for kitchen photos coming later this summer!
Exemple d'une entrée chic de taille moyenne avec un mur blanc, un sol en brique et du lambris de bois.
Exemple d'une entrée chic de taille moyenne avec un mur blanc, un sol en brique et du lambris de bois.
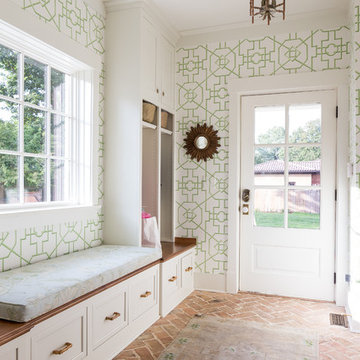
Idées déco pour une entrée campagne de taille moyenne avec un vestiaire, un mur blanc, un sol en brique, une porte simple, une porte blanche et un sol marron.
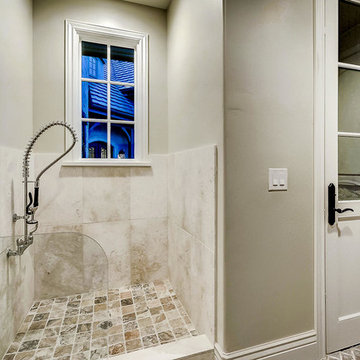
Exemple d'une grande entrée avec un vestiaire, un mur gris, un sol en brique et un sol gris.

Exemple d'une grande entrée chic avec un vestiaire, un mur marron, un sol en brique, une porte simple et un sol marron.

A view of the front door leading into the foyer and the central hall, beyond. The front porch floor is of local hand crafted brick. The vault in the ceiling mimics the gable element on the front porch roof.

Modern Farmhouse Front Entry with herringbone brick floor and Navy Blue Front Door
Aménagement d'une grande porte d'entrée campagne avec un mur blanc, un sol en brique, une porte simple, une porte bleue, un sol beige, différents designs de plafond et différents habillages de murs.
Aménagement d'une grande porte d'entrée campagne avec un mur blanc, un sol en brique, une porte simple, une porte bleue, un sol beige, différents designs de plafond et différents habillages de murs.

Cette photo montre une grande entrée chic avec un vestiaire, un mur gris, un sol en brique, une porte simple, une porte en bois foncé, un sol rouge, un plafond en bois et du lambris de bois.
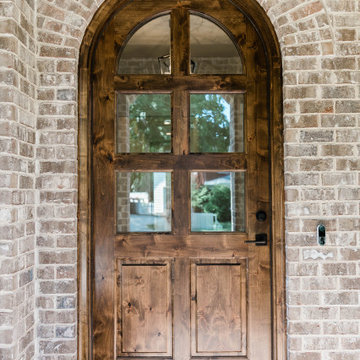
Cette image montre une grande porte d'entrée traditionnelle avec un sol en brique, une porte simple, une porte en bois brun, un sol marron, un plafond en lambris de bois et un mur en parement de brique.
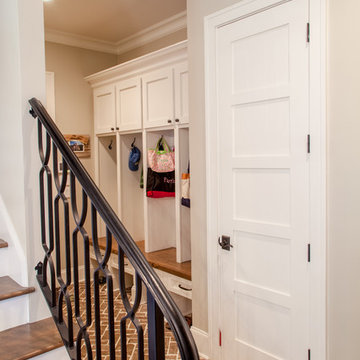
Troy Glasgow
Aménagement d'une entrée classique de taille moyenne avec un mur beige, un sol en brique, un vestiaire et un sol marron.
Aménagement d'une entrée classique de taille moyenne avec un mur beige, un sol en brique, un vestiaire et un sol marron.
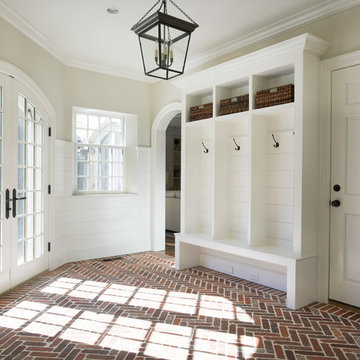
Jeff McNamara Photography
Réalisation d'une entrée tradition avec un vestiaire, un mur beige, un sol en brique, une porte simple et une porte blanche.
Réalisation d'une entrée tradition avec un vestiaire, un mur beige, un sol en brique, une porte simple et une porte blanche.
Idées déco d'entrées beiges avec un sol en brique
1